3868 Marvel Dr, Trappe, MD 21673
Local realty services provided by:Better Homes and Gardens Real Estate Premier
3868 Marvel Dr,Trappe, MD 21673
$444,500
- 4 Beds
- 3 Baths
- 2,028 sq. ft.
- Single family
- Pending
Listed by:james m bent
Office:benson & mangold, llc.
MLS#:MDTA2010732
Source:BRIGHTMLS
Price summary
- Price:$444,500
- Price per sq. ft.:$219.18
About this home
Step into this beautifully maintained four bedroom home a "Must see to Appreciate" Located on a quiet cul-de-sac and nestled into a charming neighborhood of well maintained homes, with NO HOA! A Traditional Home but open for entertaining through the living room (with a gas fireplace) flowing into a large kitchen / breakfast - lunch area and out onto an ample screened porch then find a concrete patio and nicely landscaped fenced backyard. the main floor includes a separate dining room that may serve as the fifth bedroom with a closet and direct access to a full bath. The main floor is finished with hardwood floors, crown moldings, nine foot ceilings and tile floors in the kitchen and breakfast area. Head up the wide staircase to the second floor, turn left and find the primary suite, nine foot ceilings, carpet and crown molding a walk-in closet and a second closet. The primary bath with double vanities, tub/shower w/ tile surround, tile floor. Down the hall find another full bath with double vanities, two additional bedrooms, laundry closet and a bonus room that could be the forth bedroom complete with closet and other storage. Each room includes ceiling fans. Not to forget the Garage, full size for two cars, with abundant storage and direct access to the back yard. Landscaping out front includes Camelias, Magnolias and Roses. the back yard includes Roses, Kwanza Cherry, Yoshino Cherry and Purple Plum trees and something is always blooming. A whole lot to offer, don't miss this one as you search for a new home!
Contact an agent
Home facts
- Year built:2005
- Listing ID #:MDTA2010732
- Added:141 day(s) ago
- Updated:October 01, 2025 at 07:32 AM
Rooms and interior
- Bedrooms:4
- Total bathrooms:3
- Full bathrooms:3
- Living area:2,028 sq. ft.
Heating and cooling
- Cooling:Ceiling Fan(s), Central A/C
- Heating:Central, Electric, Forced Air, Heat Pump(s)
Structure and exterior
- Year built:2005
- Building area:2,028 sq. ft.
- Lot area:0.29 Acres
Utilities
- Water:Public
- Sewer:Public Sewer
Finances and disclosures
- Price:$444,500
- Price per sq. ft.:$219.18
- Tax amount:$3,383 (2024)
New listings near 3868 Marvel Dr
 $2,195,000Active6 beds 6 baths6,967 sq. ft.
$2,195,000Active6 beds 6 baths6,967 sq. ft.29569 Porpoise Creek Rd, TRAPPE, MD 21673
MLS# MDTA2011902Listed by: MODERN MARYLAND REALTY- Open Sun, 12 to 4pm
 $574,990Active4 beds 4 baths3,330 sq. ft.
$574,990Active4 beds 4 baths3,330 sq. ft.1557 Lake Tahoe Dr Ct, TRAPPE, MD 21673
MLS# MDTA2011838Listed by: BROOKFIELD MID-ATLANTIC BROKERAGE, LLC 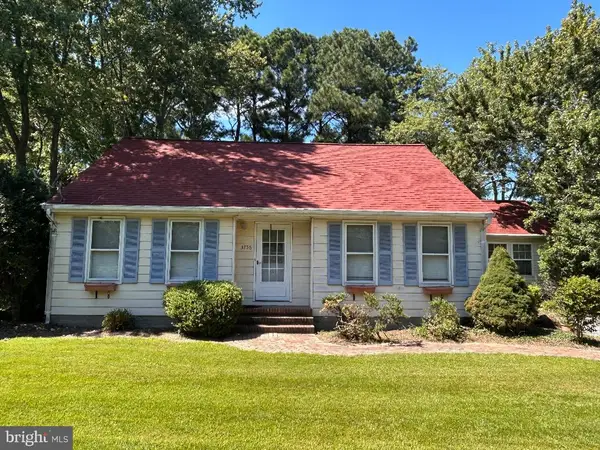 $395,000Active3 beds 2 baths1,940 sq. ft.
$395,000Active3 beds 2 baths1,940 sq. ft.3756 Rumsey Dr, TRAPPE, MD 21673
MLS# MDTA2011622Listed by: MEREDITH FINE PROPERTIES- Open Sun, 12 to 4pm
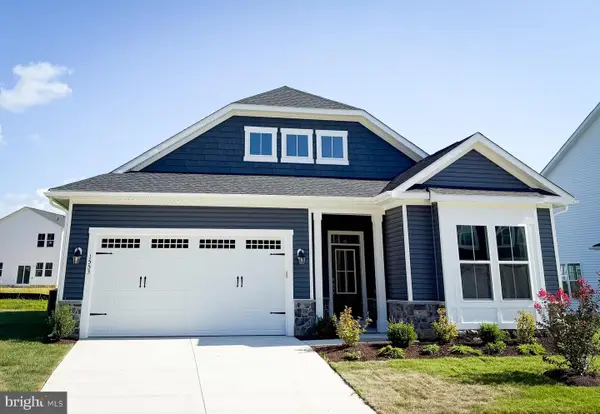 $514,990Active3 beds 2 baths2,523 sq. ft.
$514,990Active3 beds 2 baths2,523 sq. ft.1553 Lake Tahoe Dr, TRAPPE, MD 21673
MLS# MDTA2011608Listed by: BROOKFIELD MID-ATLANTIC BROKERAGE, LLC 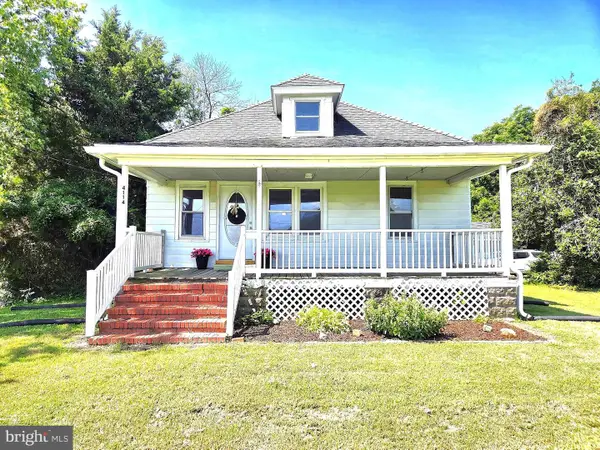 $289,000Active3 beds 2 baths1,344 sq. ft.
$289,000Active3 beds 2 baths1,344 sq. ft.4114 Main St, TRAPPE, MD 21673
MLS# MDTA2011502Listed by: KELLER WILLIAMS SELECT REALTORS OF CAMBRIDGE- Open Sun, 12 to 4pm
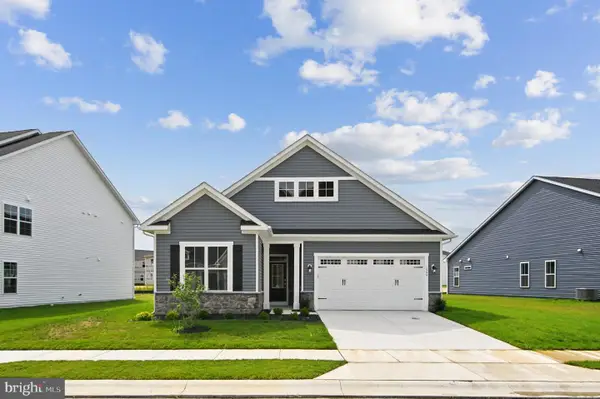 $524,990Active3 beds 2 baths2,137 sq. ft.
$524,990Active3 beds 2 baths2,137 sq. ft.1549 Lake Tahoe Dr Dr, TRAPPE, MD 21673
MLS# MDTA2011436Listed by: BROOKFIELD MID-ATLANTIC BROKERAGE, LLC 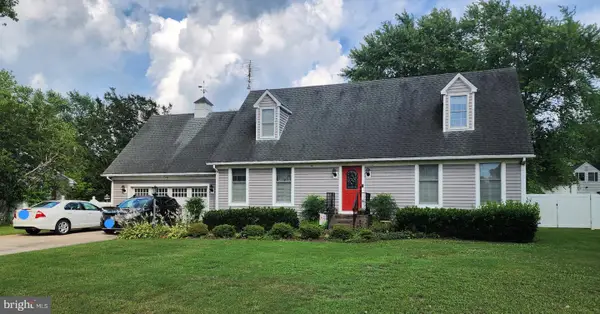 $534,900Active4 beds 2 baths2,142 sq. ft.
$534,900Active4 beds 2 baths2,142 sq. ft.3853 Rumsey Dr, TRAPPE, MD 21673
MLS# MDTA2011270Listed by: BENSON & MANGOLD, LLC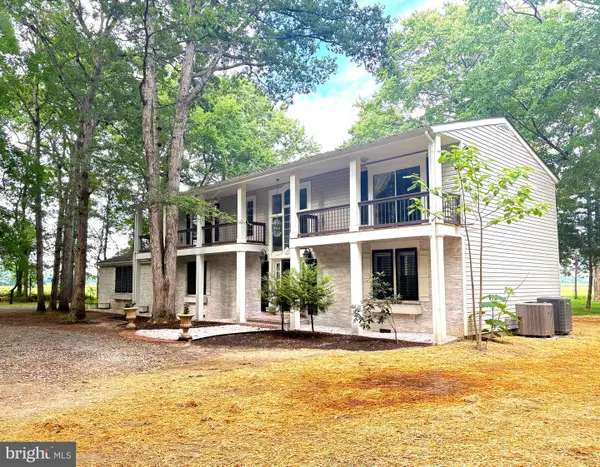 $575,000Active4 beds 3 baths3,429 sq. ft.
$575,000Active4 beds 3 baths3,429 sq. ft.2669 Ocean Gtwy, TRAPPE, MD 21673
MLS# MDTA2011076Listed by: KELLER WILLIAMS SELECT REALTORS OF EASTON- Open Sun, 12 to 4pm
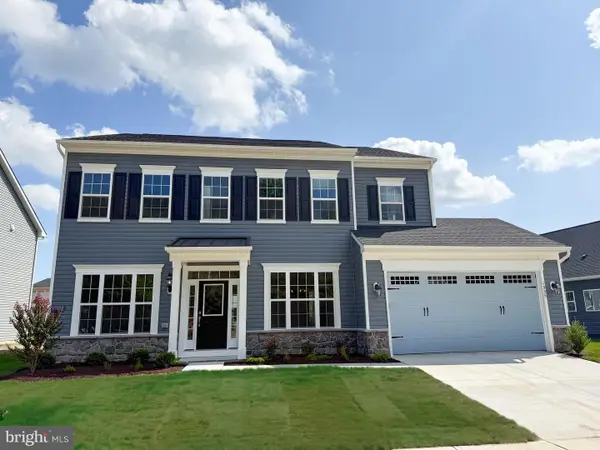 $599,990Pending4 beds 4 baths3,485 sq. ft.
$599,990Pending4 beds 4 baths3,485 sq. ft.1555 Lake Tahoe Dr, TRAPPE, MD 21673
MLS# MDTA2011168Listed by: BROOKFIELD MID-ATLANTIC BROKERAGE, LLC 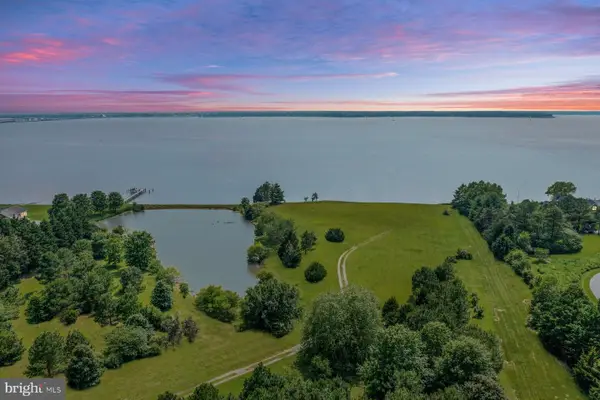 $2,195,000Active10.88 Acres
$2,195,000Active10.88 Acres29569 Porpoise Creek Rd, TRAPPE, MD 21673
MLS# MDTA2011058Listed by: MODERN MARYLAND REALTY
