5161 Ocean Gtwy, TRAPPE, MD 21673
Local realty services provided by:Better Homes and Gardens Real Estate Premier
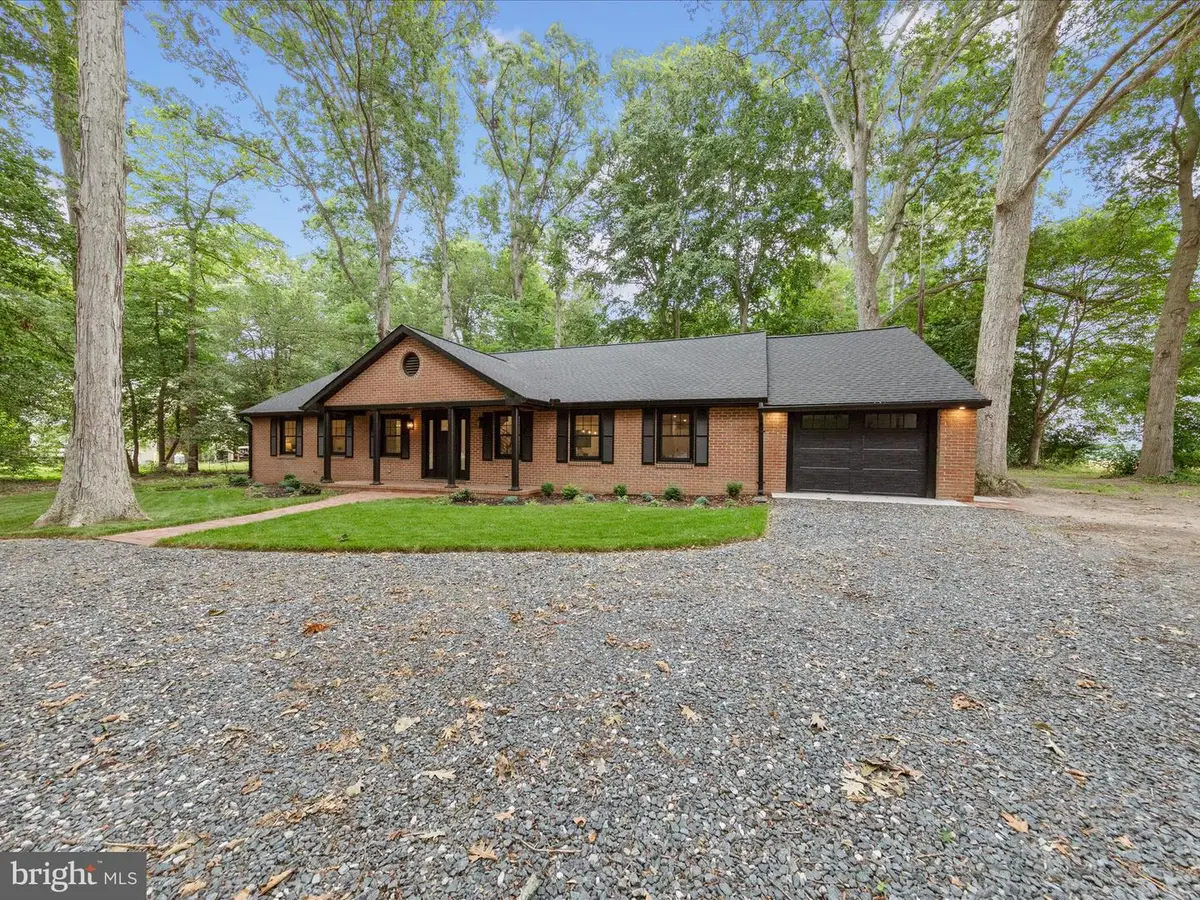
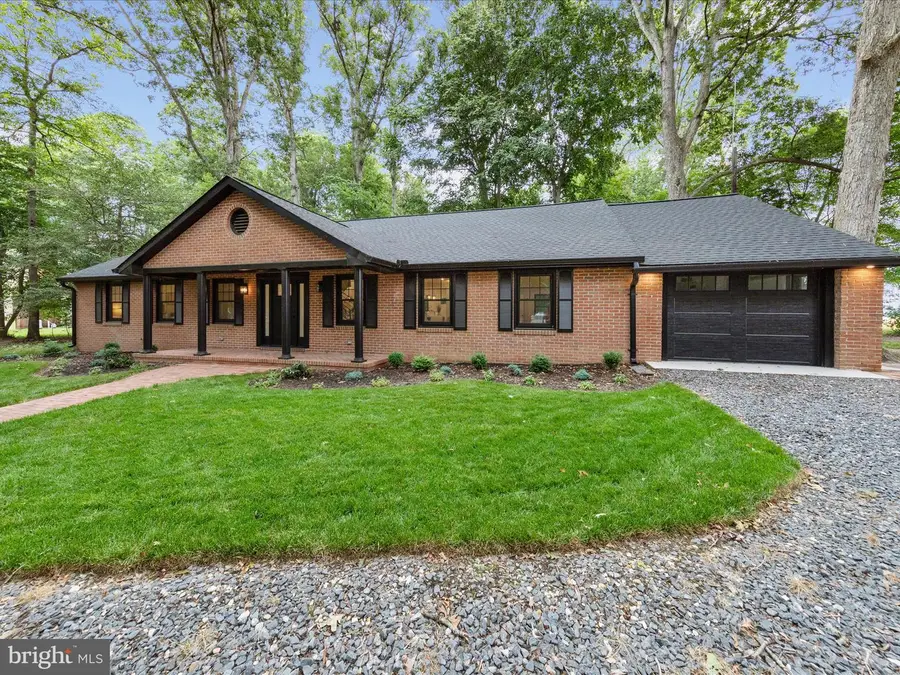
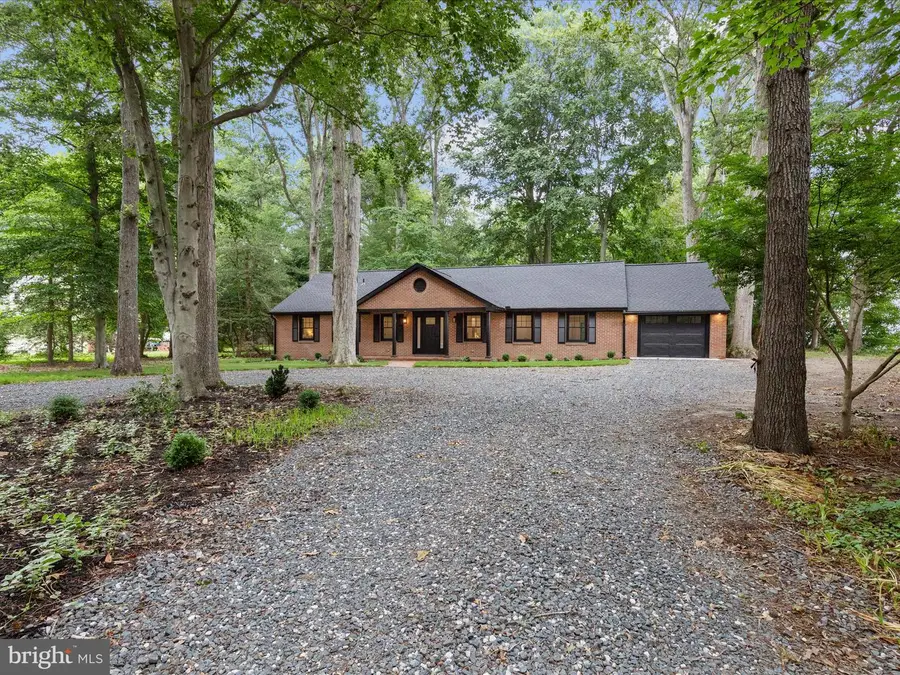
Listed by:shawn moore
Office:meredith fine properties
MLS#:MDTA2011240
Source:BRIGHTMLS
Price summary
- Price:$519,900
- Price per sq. ft.:$192.56
About this home
Gracefully sited on a secluded tree-shaded acre between the Chesapeake Bay Bridge and Ocean City, MD, this designer brick residence has been meticulously reimagined to offer an exceptional living experience, combining classic craftsmanship with luxurious modern updates. Encompassing approximately 2,700 square feet, the home features 3 bedrooms, 3.5 baths, and a series of richly detailed living spaces designed for both elevated everyday living and elegant entertaining. The main level unfolds with sophistication, where a striking accented fireplace anchors the generously sized living room, complemented by a custom wet bar with wine refrigeration, perfectly suited for intimate gatherings or cocktail parties. The dining area transitions smoothly into the heart of the home, an elite kitchen that balances beauty and precision. Outfitted with beautiful quartz countertops, a glass cooktop with pot filler above, double wall ovens, and a functionally inviting island with seating, this culinary space is finished with custom tilework and tailored cabinetry offering integrated concealed storage for all of chefs' culinary needs. A walk-in pantry provides additional function without sacrificing form.
Adjacent to the living room, a stylish entryway welcomes you in from the oversized attached garage, featuring built-in cubbies and bench seating, designed with the needs of modern living in mind. Laundry is discreetly positioned near the main floor bedrooms for added convenience. The private quarters on the main level include three well-appointed bedrooms and a beautifully renovated hall bath. The luxurious primary suite, complete with a spacious walk-in closet and a spa-inspired ensuite bath, is finished in refined materials and serene tones. Throughout the home, oversized windows frame idyllic views of the surroundings, inviting in natural light and offering a peaceful backdrop that enhances the home’s quiet elegance.
Ascend the custom-crafted steel railing to the redesigned upper level, where an inviting loft, a private home office, an expansive bonus room, and a full bath offer endless flexibility for guests, work, or retreat. Every detail reflects intentional design and uncompromising quality—from wide-plank LVP flooring and recessed lighting to the brand-new roof, windows, water heater, and HVAC systems that provide comfort and peace of mind. This private retreat is nestled among mature trees and framed by sweeping views, offering a sense of seclusion while remaining just minutes from the boutiques, restaurants, and marinas that define the charm of Eastern Shore living. Enjoy effortless access to the region’s most beloved destinations, with scenic cruises to Oxford, Easton, and St. Michaels all within easy reach.
Contact an agent
Home facts
- Year built:1974
- Listing Id #:MDTA2011240
- Added:45 day(s) ago
- Updated:August 15, 2025 at 07:30 AM
Rooms and interior
- Bedrooms:3
- Total bathrooms:4
- Full bathrooms:3
- Half bathrooms:1
- Living area:2,700 sq. ft.
Heating and cooling
- Cooling:Central A/C
- Heating:Electric, Heat Pump(s)
Structure and exterior
- Roof:Architectural Shingle
- Year built:1974
- Building area:2,700 sq. ft.
- Lot area:1 Acres
Schools
- High school:EASTON
Utilities
- Water:Well
- Sewer:On Site Septic
Finances and disclosures
- Price:$519,900
- Price per sq. ft.:$192.56
- Tax amount:$2,977 (2024)
New listings near 5161 Ocean Gtwy
- New
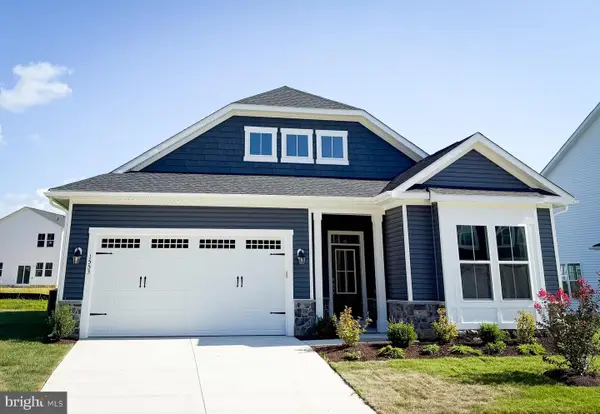 $549,990Active3 beds 2 baths2,523 sq. ft.
$549,990Active3 beds 2 baths2,523 sq. ft.1553 Lake Tahoe Dr, TRAPPE, MD 21673
MLS# MDTA2011608Listed by: BROOKFIELD MID-ATLANTIC BROKERAGE, LLC 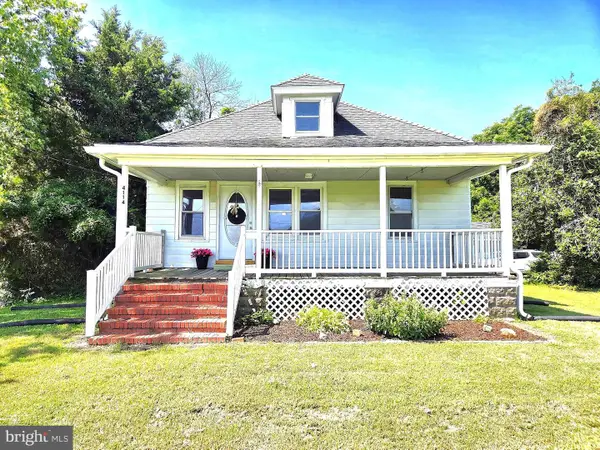 $289,000Active3 beds 2 baths1,344 sq. ft.
$289,000Active3 beds 2 baths1,344 sq. ft.4114 Main St, TRAPPE, MD 21673
MLS# MDTA2011502Listed by: KELLER WILLIAMS SELECT REALTORS OF CAMBRIDGE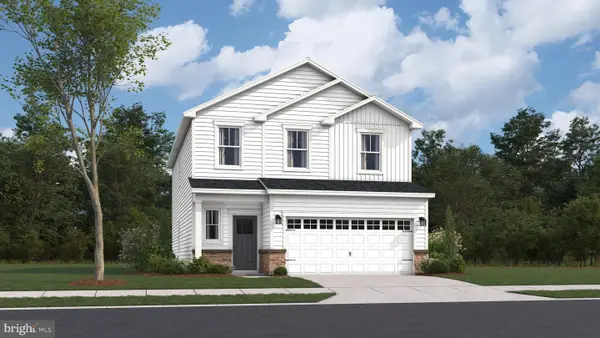 $418,890Active4 beds 3 baths2,270 sq. ft.
$418,890Active4 beds 3 baths2,270 sq. ft.1672 Lake Placid Dr, TRAPPE, MD 21673
MLS# MDTA2011532Listed by: BUILDER SOLUTIONS REALTY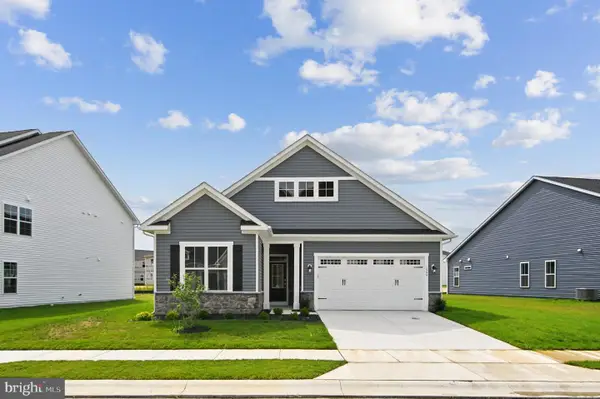 $559,990Active3 beds 2 baths2,137 sq. ft.
$559,990Active3 beds 2 baths2,137 sq. ft.1549 Lake Tahoe Dr Dr, TRAPPE, MD 21673
MLS# MDTA2011436Listed by: BROOKFIELD MID-ATLANTIC BROKERAGE, LLC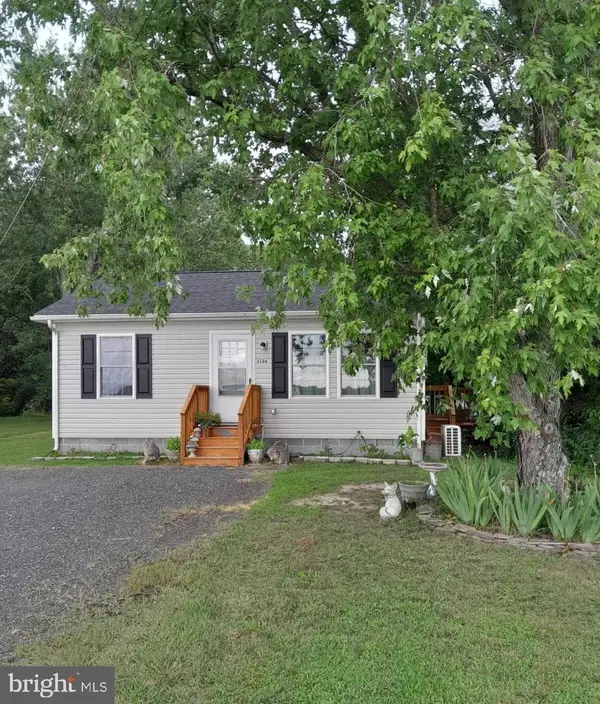 $240,000Pending2 beds 1 baths672 sq. ft.
$240,000Pending2 beds 1 baths672 sq. ft.4106 Main St, TRAPPE, MD 21673
MLS# MDTA2011330Listed by: MEREDITH FINE PROPERTIES- Open Sat, 12 to 2pm
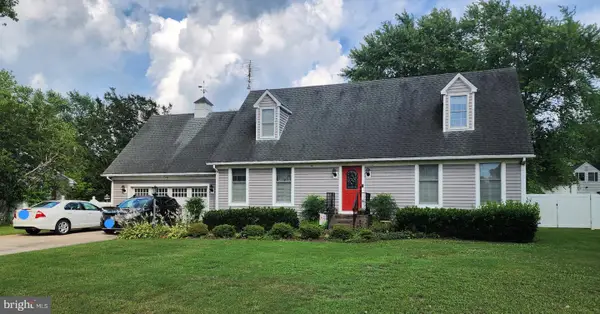 $534,900Active4 beds 2 baths2,142 sq. ft.
$534,900Active4 beds 2 baths2,142 sq. ft.3853 Rumsey Dr, TRAPPE, MD 21673
MLS# MDTA2011270Listed by: BENSON & MANGOLD, LLC - Open Sat, 1 to 3pm
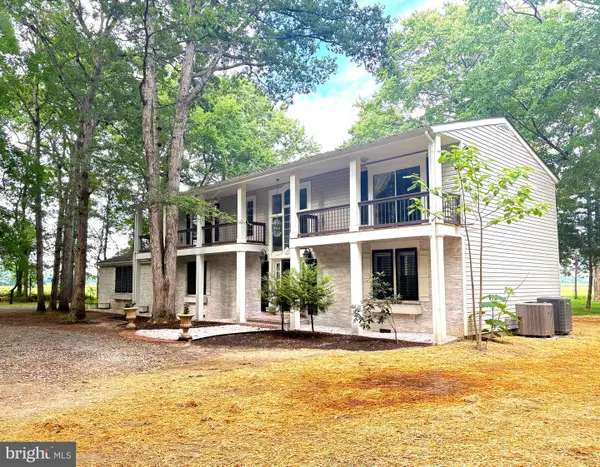 $575,000Active4 beds 3 baths3,429 sq. ft.
$575,000Active4 beds 3 baths3,429 sq. ft.2669 Ocean Gtwy, TRAPPE, MD 21673
MLS# MDTA2011076Listed by: KELLER WILLIAMS SELECT REALTORS OF EASTON 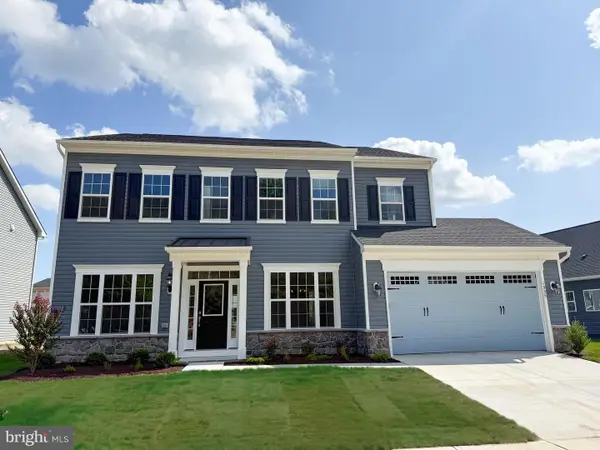 $644,990Active4 beds 4 baths3,485 sq. ft.
$644,990Active4 beds 4 baths3,485 sq. ft.1555 Lake Tahoe Dr, TRAPPE, MD 21673
MLS# MDTA2011168Listed by: BROOKFIELD MID-ATLANTIC BROKERAGE, LLC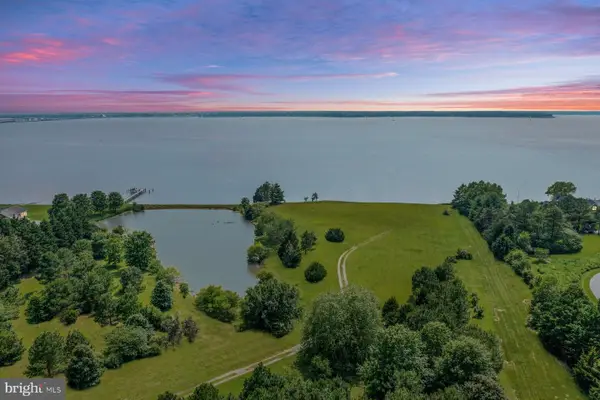 $2,195,000Active10.88 Acres
$2,195,000Active10.88 Acres29569 Porpoise Creek Rd, TRAPPE, MD 21673
MLS# MDTA2011058Listed by: MODERN MARYLAND REALTY
