431 Mckinstrys Mill Rd, UNION BRIDGE, MD 21791
Local realty services provided by:Better Homes and Gardens Real Estate Cassidon Realty
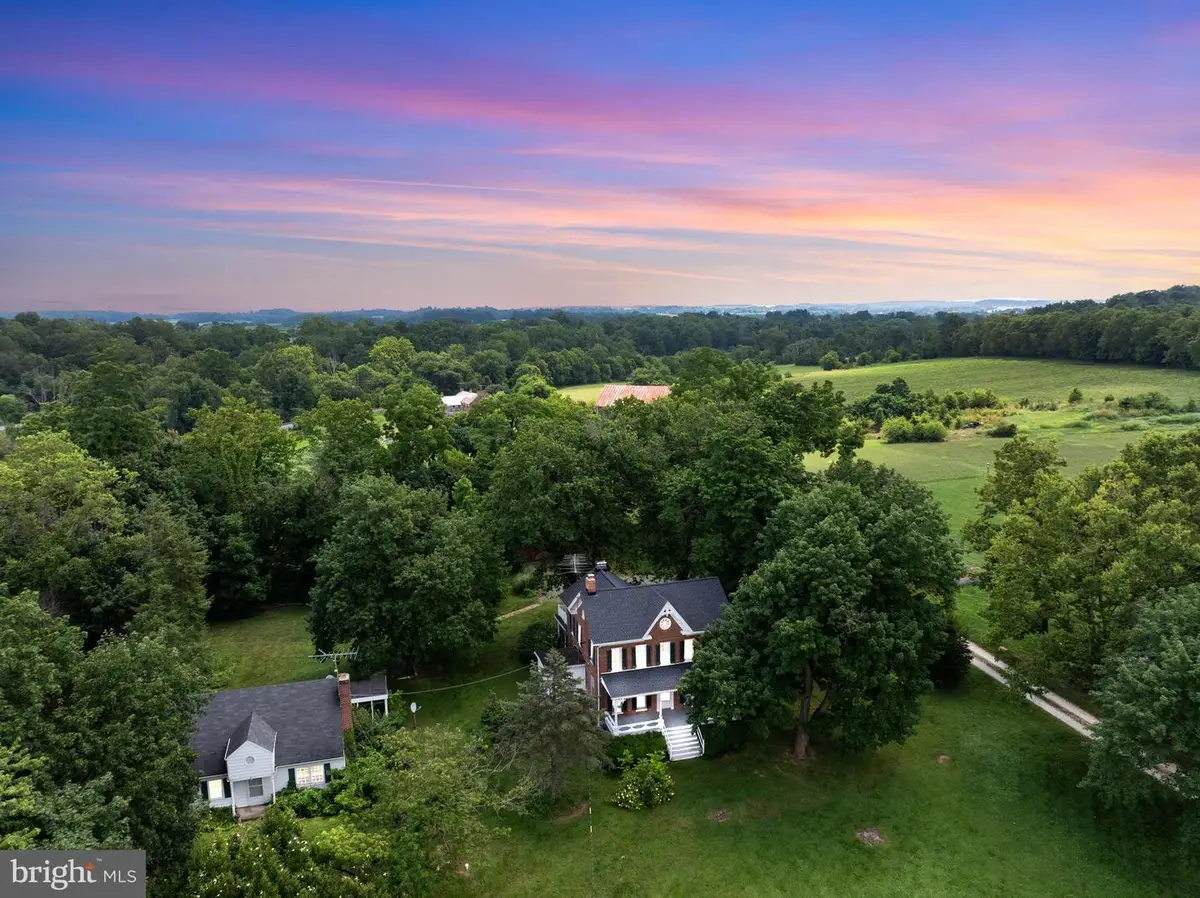
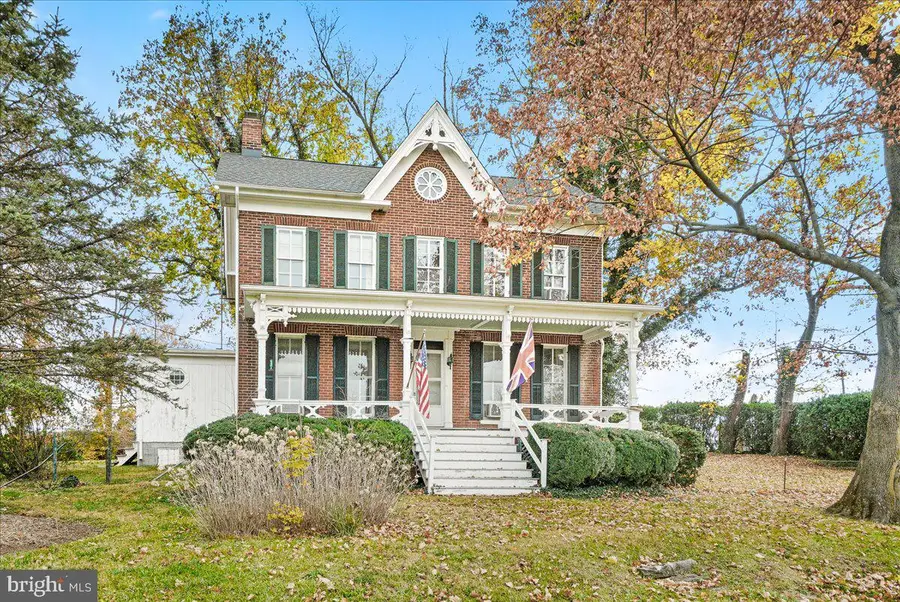
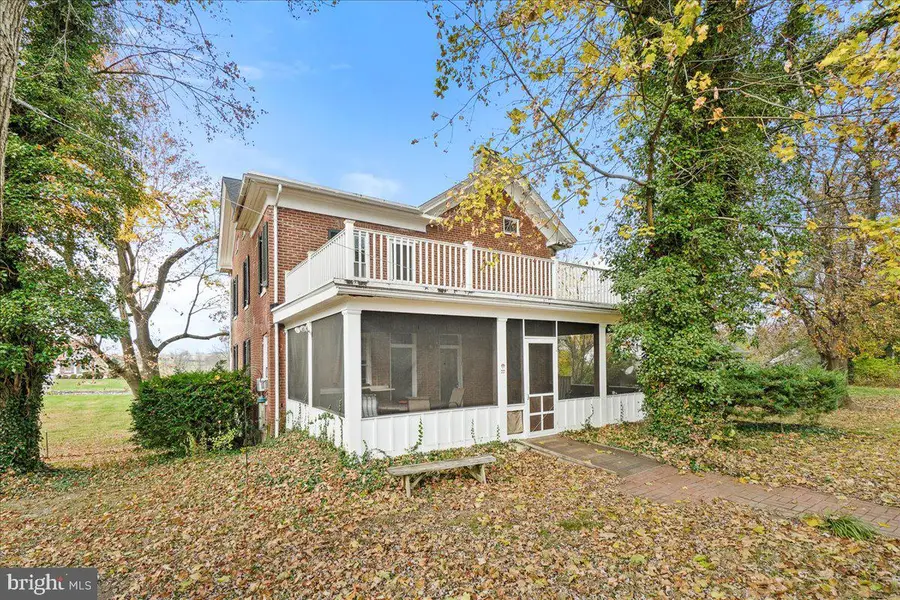
Listed by:patricia g mills
Office:charis realty group
MLS#:MDCR2026276
Source:BRIGHTMLS
Price summary
- Price:$525,000
- Price per sq. ft.:$169.3
About this home
Rare Opportunity in Historic Linwood Village! TWO homes on 3 acres — perfect for multi-generational living, income potential, or future subdivision. Each home has its own well and septic.
Main House (c. 1866 – Washington Senseney House): Charming brick colonial with 3 bedrooms, 2.5 baths, hardwood floors (under carpet), formal living and dining rooms, two fireplaces, library/office, screened porch, and walk-up attic. Large basement with finished hobby space, utility room, and storage. Located in a historic village but not under historic restrictions — renovate or modernize to suit your style.
Detached Cottage: Single-level living with 2 bedrooms, 1 full bath, living room with fireplace, kitchen, screened porch, and hardwood floors. Separate well/septic. Previously rented and lead paint compliant.
Level 3-acre lot with tree field and outbuildings — ideal for small animals, gardening, or recreation. Spacious yard with beautiful views and road frontage.
Estate Sale – Sold AS IS Do not use side steps of main house (unsafe).
Conveniently located near New Windsor, Union Bridge & commuter routes. Endless potential — live in one, rent the other, or create your dream homestead.
Contact an agent
Home facts
- Year built:1866
- Listing Id #:MDCR2026276
- Added:135 day(s) ago
- Updated:August 14, 2025 at 01:30 PM
Rooms and interior
- Bedrooms:1
- Living area:3,101 sq. ft.
Heating and cooling
- Cooling:Window Unit(s)
- Heating:Hot Water & Baseboard - Electric, Oil, Radiator
Structure and exterior
- Roof:Asphalt, Shingle
- Year built:1866
- Building area:3,101 sq. ft.
- Lot area:3 Acres
Schools
- High school:FRANCIS SCOTT KEY SENIOR
- Middle school:NEW WINDSOR
- Elementary school:ELMER A WOLFE
Utilities
- Water:Well
- Sewer:On Site Septic
Finances and disclosures
- Price:$525,000
- Price per sq. ft.:$169.3
- Tax amount:$4,385 (2024)
New listings near 431 Mckinstrys Mill Rd
- Open Sat, 11am to 4pmNew
 $375,000Active3 beds 1 baths1,364 sq. ft.
$375,000Active3 beds 1 baths1,364 sq. ft.3890 Wilderness Dr, UNION BRIDGE, MD 21791
MLS# MDCR2029394Listed by: IRON VALLEY REAL ESTATE OF CENTRAL PA - New
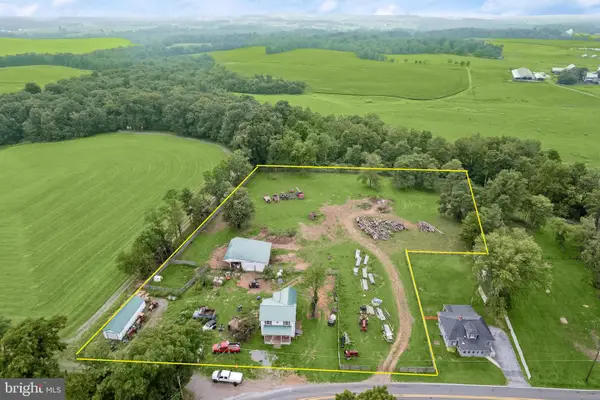 $400,000Active3 beds 1 baths1,560 sq. ft.
$400,000Active3 beds 1 baths1,560 sq. ft.430 Bucher John Rd, UNION BRIDGE, MD 21791
MLS# MDCR2029230Listed by: NORTHROP REALTY 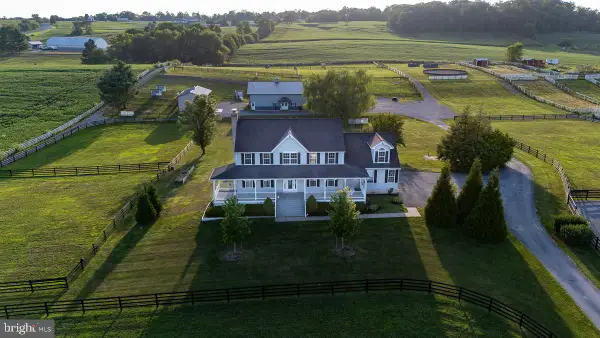 $2,200,000Active3 beds 4 baths4,160 sq. ft.
$2,200,000Active3 beds 4 baths4,160 sq. ft.9630-b Clemsonville Rd, UNION BRIDGE, MD 21791
MLS# MDFR2068236Listed by: NEXTHOME KEY REALTY $2,399,000Pending6 beds 5 baths4,132 sq. ft.
$2,399,000Pending6 beds 5 baths4,132 sq. ft.3875 Bark Hill Rd, UNION BRIDGE, MD 21791
MLS# MDCR2028660Listed by: HOSTETTER REALTY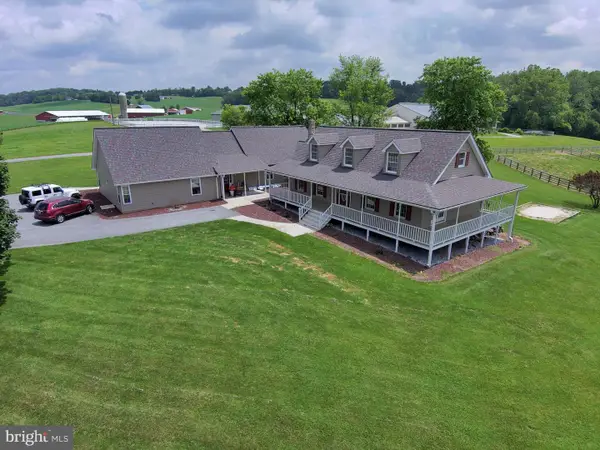 $2,399,000Pending6 beds 5 baths4,132 sq. ft.
$2,399,000Pending6 beds 5 baths4,132 sq. ft.3875 Bark Hill Rd, UNION BRIDGE, MD 21791
MLS# MDCR2028662Listed by: HOSTETTER REALTY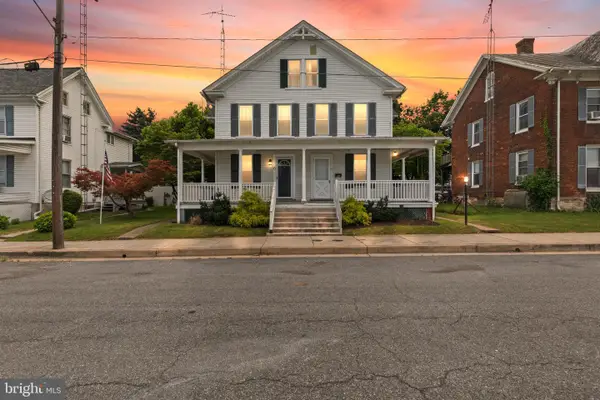 $244,999Pending4 beds 1 baths1,761 sq. ft.
$244,999Pending4 beds 1 baths1,761 sq. ft.4 Farquhar St, UNION BRIDGE, MD 21791
MLS# MDCR2028678Listed by: CUMMINGS & CO REALTORS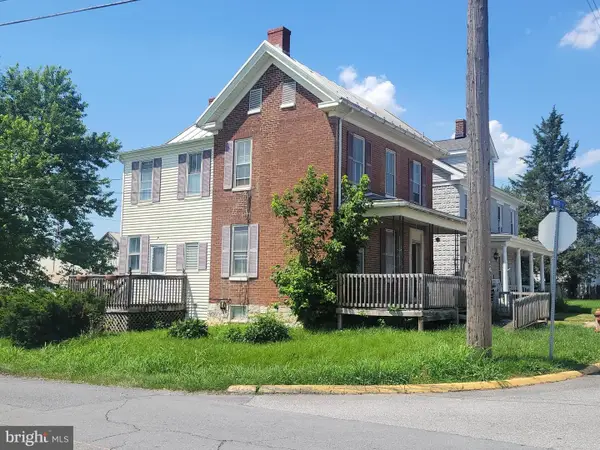 $144,900Active2 beds 1 baths1,408 sq. ft.
$144,900Active2 beds 1 baths1,408 sq. ft.Address Withheld By Seller, UNION BRIDGE, MD 21791
MLS# MDCR2028436Listed by: LONG & FOSTER REAL ESTATE, INC.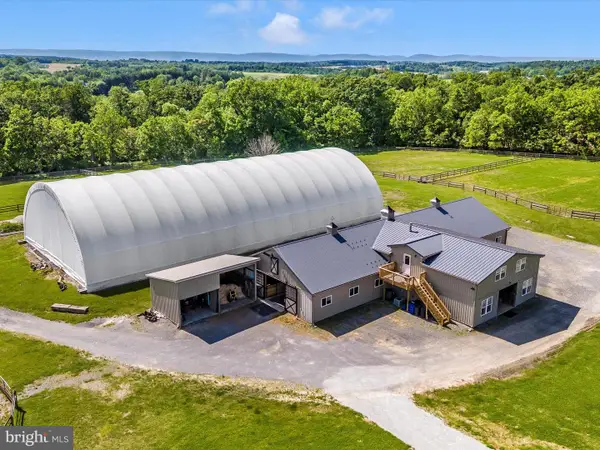 $1,899,999Pending8 beds 7 baths3,174 sq. ft.
$1,899,999Pending8 beds 7 baths3,174 sq. ft.10224 Bessie Clemson Rd, UNION BRIDGE, MD 21791
MLS# MDFR2065510Listed by: CHARIS REALTY GROUP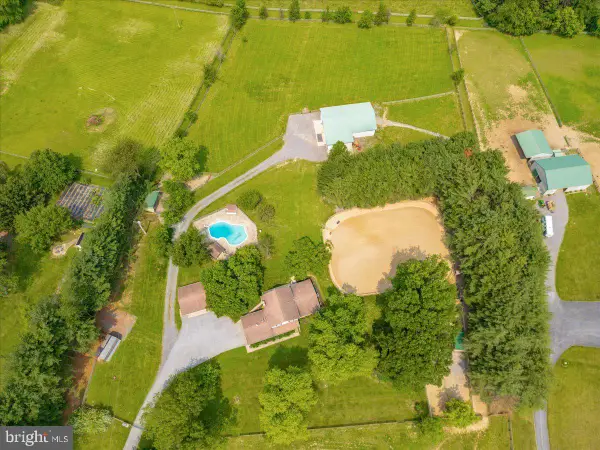 $1,134,000Active4 beds 4 baths2,368 sq. ft.
$1,134,000Active4 beds 4 baths2,368 sq. ft.10216 Fountain School Rd, UNION BRIDGE, MD 21791
MLS# MDFR2064780Listed by: KELLEY REAL ESTATE PROFESSIONALS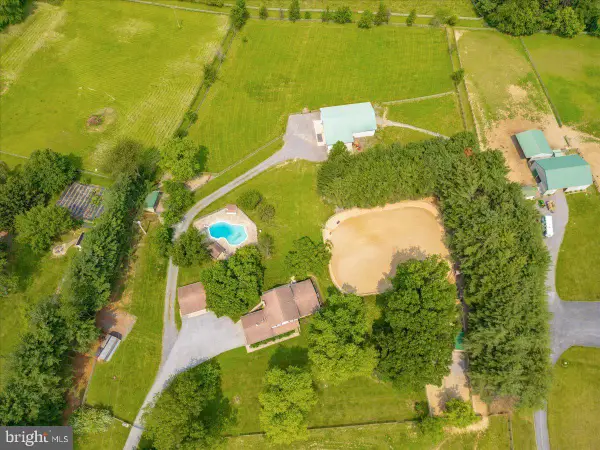 $1,134,000Active4 beds 4 baths2,368 sq. ft.
$1,134,000Active4 beds 4 baths2,368 sq. ft.10216 Fountain School Rd, UNION BRIDGE, MD 21791
MLS# MDFR2065254Listed by: KELLEY REAL ESTATE PROFESSIONALS
