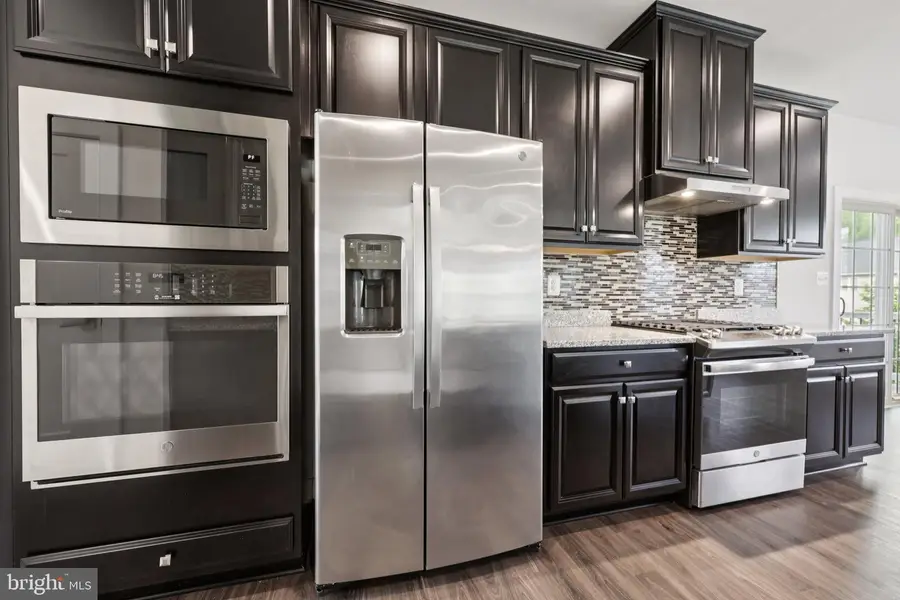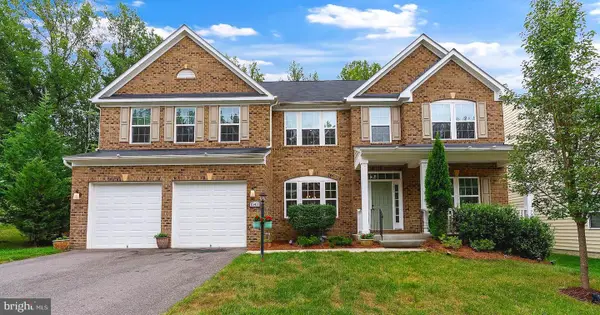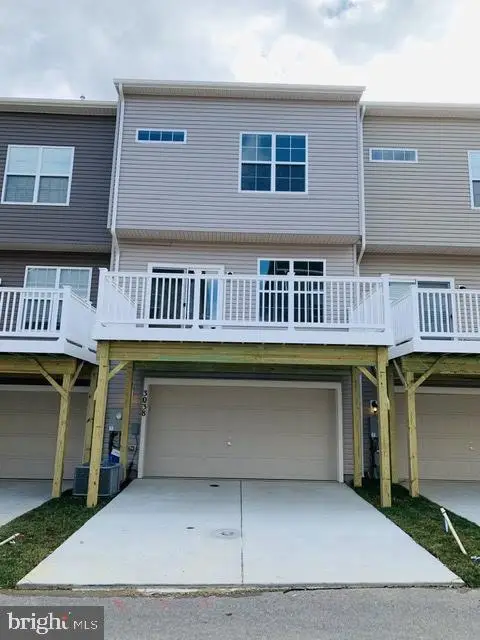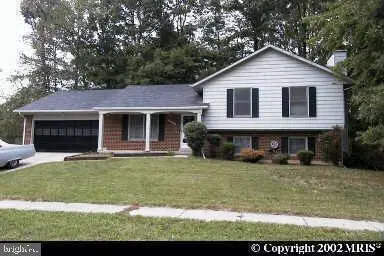10113 Dressage Dr, UPPER MARLBORO, MD 20772
Local realty services provided by:Better Homes and Gardens Real Estate Maturo



10113 Dressage Dr,UPPER MARLBORO, MD 20772
$699,999
- 4 Beds
- 3 Baths
- 3,600 sq. ft.
- Single family
- Active
Listed by:farrah e fuchs
Office:redfin corp
MLS#:MDPG2154708
Source:BRIGHTMLS
Price summary
- Price:$699,999
- Price per sq. ft.:$194.44
- Monthly HOA dues:$91
About this home
Now offered at an improved price that represents unbeatable value for ALL but especially so for VA Loan Eligible buyers with a 2.75% VA Assumable Rate! Turn the key to your new home as soon as you want, this home is ready for immediate occupancy. This expansive two-story single-family home perfectly balances comfort, style, and functionality, set in a peaceful and welcoming neighborhood. Inside, the open-concept floor plan unfolds, designed for effortless living and entertaining. The gourmet kitchen is a chef’s dream, featuring luxury vinyl plank flooring, a premium gas cooktop, dual ovens (gas and electric convection smart oven), and an oversized island that overlooks the dining and family rooms — ideal for gatherings and day-to-day life. From the kitchen, step outside to a no-maintenance deck and a generous backyard, creating a perfect space for relaxing or hosting summer barbecues. The main level also offers a flexible bonus space, perfect for a home office, playroom, or lounge area, adapting seamlessly to fit your needs. Upstairs, the luxurious owner's suite is a true retreat with two massive walk-in closets and a spa-like bath featuring a double vanity, soaking tub, and a separate shower with a full bench seat. Three additional spacious bedrooms and a full bath complete the upper level, providing room for everyone. The full-size, daylight-filled basement spans the entire footprint of the home and is an entertainer's dream — offering a large fully-finished recreation space, a rough-in for a third full bathroom, and the option to easily add a fifth bedroom using the builder’s floorplan. A massive wrap-around unfinished storage area ensures you’ll never run out of space. Practical upgrades include a battery backup for the sump pump, and an in-ground irrigation system, offering convenience and peace of mind. Plus, the location is simply unbeatable — just 15 minutes from the back gate of Joint Base Andrews, 20 minutes to Branch Avenue Metro, and close to everyday conveniences like Target, Walmart, Costco, and multiple grocery stores. Entertainment options abound with the MGM Grand, National Harbor, and Tanger Outlets all within easy reach. Truly a great opportunity!
Contact an agent
Home facts
- Year built:2021
- Listing Id #:MDPG2154708
- Added:72 day(s) ago
- Updated:August 15, 2025 at 01:42 PM
Rooms and interior
- Bedrooms:4
- Total bathrooms:3
- Full bathrooms:2
- Half bathrooms:1
- Living area:3,600 sq. ft.
Heating and cooling
- Cooling:Central A/C
- Heating:Central, Natural Gas
Structure and exterior
- Year built:2021
- Building area:3,600 sq. ft.
- Lot area:0.19 Acres
Schools
- High school:FREDERICK DOUGLASS
- Middle school:JAMES MADISON
- Elementary school:ROSARYVILLE
Utilities
- Water:Public
- Sewer:Public Sewer
Finances and disclosures
- Price:$699,999
- Price per sq. ft.:$194.44
- Tax amount:$7,985 (2025)
New listings near 10113 Dressage Dr
- Coming Soon
 $699,999Coming Soon5 beds 4 baths
$699,999Coming Soon5 beds 4 baths3213 Valley Forest Dr, UPPER MARLBORO, MD 20772
MLS# MDPG2163702Listed by: REALTY ONE GROUP PERFORMANCE, LLC - Coming Soon
 $905,000Coming Soon5 beds 6 baths
$905,000Coming Soon5 beds 6 baths15411 Governors Park Ln, UPPER MARLBORO, MD 20772
MLS# MDPG2163118Listed by: CUMMINGS & CO. REALTORS - New
 $484,900Active3 beds 3 baths1,640 sq. ft.
$484,900Active3 beds 3 baths1,640 sq. ft.3038 Mia Ln, UPPER MARLBORO, MD 20774
MLS# MDPG2163852Listed by: KELLER WILLIAMS PREFERRED PROPERTIES - Coming Soon
 $499,900Coming Soon3 beds 3 baths
$499,900Coming Soon3 beds 3 baths9900 Quiet Glen Ct, UPPER MARLBORO, MD 20774
MLS# MDPG2163778Listed by: MOVE4FREE REALTY, LLC - New
 $567,422Active3 beds 4 baths1,737 sq. ft.
$567,422Active3 beds 4 baths1,737 sq. ft.Homesite 290 Lewis And Clark Ave, UPPER MARLBORO, MD 20774
MLS# MDPG2163758Listed by: DRB GROUP REALTY, LLC - New
 $70,000Active2 Acres
$70,000Active2 AcresCheltenham Rd, UPPER MARLBORO, MD 20772
MLS# MDPG2163766Listed by: ALL SERVICE REAL ESTATE - New
 $554,450Active2 beds 3 baths1,895 sq. ft.
$554,450Active2 beds 3 baths1,895 sq. ft.3705 Elizabeth River Dr, UPPER MARLBORO, MD 20772
MLS# MDPG2163722Listed by: DRB GROUP REALTY, LLC - Coming Soon
 $240,000Coming Soon2 beds 1 baths
$240,000Coming Soon2 beds 1 baths3131 Chester Grove Rd, UPPER MARLBORO, MD 20774
MLS# MDPG2162156Listed by: KELLER WILLIAMS FLAGSHIP - New
 $1,449,990Active6 beds 6 baths5,415 sq. ft.
$1,449,990Active6 beds 6 baths5,415 sq. ft.16505 Rolling Knolls Ln, UPPER MARLBORO, MD 20774
MLS# MDPG2163674Listed by: D.R. HORTON REALTY OF VIRGINIA, LLC - New
 $572,727Active2 beds 3 baths2,443 sq. ft.
$572,727Active2 beds 3 baths2,443 sq. ft.3704 Elizabeth River Dr, UPPER MARLBORO, MD 20772
MLS# MDPG2163298Listed by: DRB GROUP REALTY, LLC
