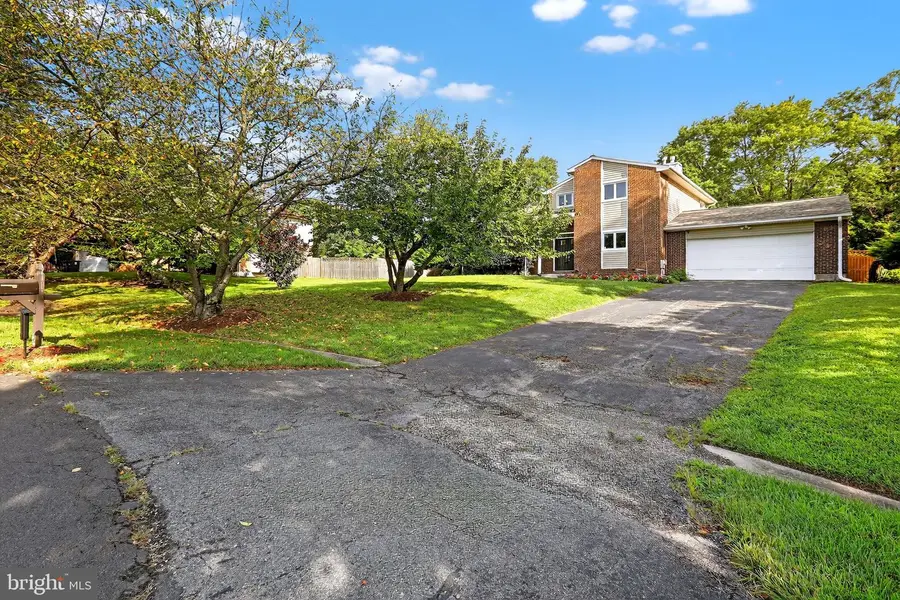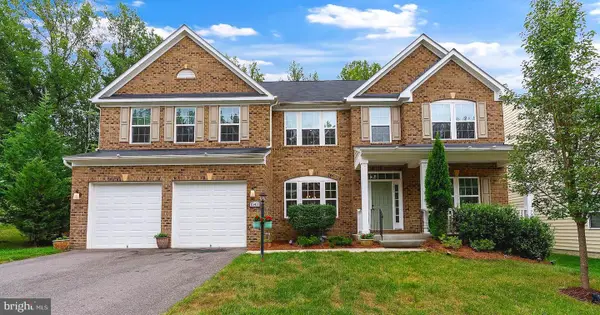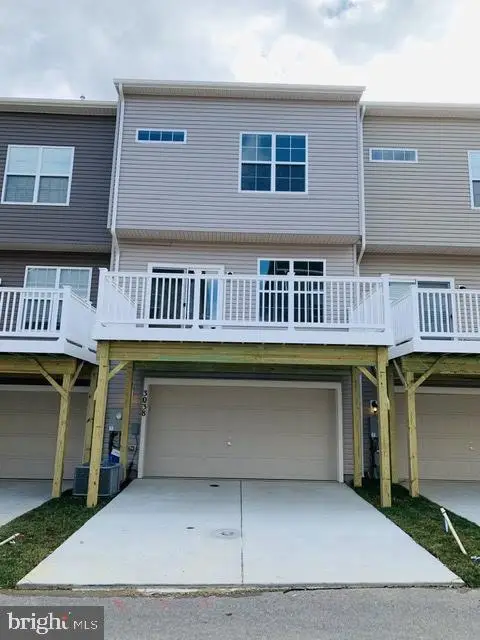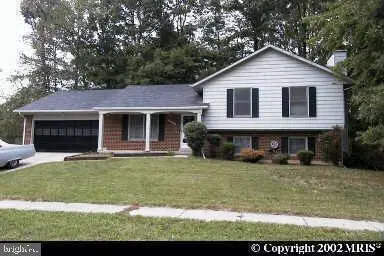10204 Pine Meadows Ln, UPPER MARLBORO, MD 20772
Local realty services provided by:Better Homes and Gardens Real Estate Murphy & Co.



10204 Pine Meadows Ln,UPPER MARLBORO, MD 20772
$569,000
- 4 Beds
- 3 Baths
- 2,352 sq. ft.
- Single family
- Active
Listed by:richelle w marshall
Office:md prime realty co.
MLS#:MDPG2162930
Source:BRIGHTMLS
Price summary
- Price:$569,000
- Price per sq. ft.:$241.92
About this home
Welcome to 10204 Pine Meadows Lane—where comfort, style, and fun come together! This beautifully maintained 3-level split offers 4 spacious bedrooms, 2.5 baths, and a layout designed for both everyday living and memorable gatherings. Hardwood floors greet you on the main level, while carpet adds warmth to the bedrooms. Relax by the cozy fireplace, host holiday dinners in the dining room, or work from home in the dedicated office/den with its own fireplace. The primary suite features a private sunroom with direct access to the backyard oasis, complete with a sparkling swimming pool—perfect for sunny afternoons and weekend barbecues. The walkout basement is ready to be finished any way you like, offering endless possibilities. A 2-car garage provides convenience, and the large lot offers privacy, room to play, and space to grow. Move-in ready and filled with charm, this home is ready to be the backdrop for your best memories yet.
Contact an agent
Home facts
- Year built:1980
- Listing Id #:MDPG2162930
- Added:2 day(s) ago
- Updated:August 15, 2025 at 01:53 PM
Rooms and interior
- Bedrooms:4
- Total bathrooms:3
- Full bathrooms:2
- Half bathrooms:1
- Living area:2,352 sq. ft.
Heating and cooling
- Cooling:Central A/C
- Heating:Central, Natural Gas
Structure and exterior
- Roof:Shingle
- Year built:1980
- Building area:2,352 sq. ft.
- Lot area:0.8 Acres
Utilities
- Water:Public
- Sewer:Public Sewer
Finances and disclosures
- Price:$569,000
- Price per sq. ft.:$241.92
- Tax amount:$6,533 (2024)
New listings near 10204 Pine Meadows Ln
- Coming Soon
 $699,999Coming Soon5 beds 4 baths
$699,999Coming Soon5 beds 4 baths3213 Valley Forest Dr, UPPER MARLBORO, MD 20772
MLS# MDPG2163702Listed by: REALTY ONE GROUP PERFORMANCE, LLC - Coming Soon
 $905,000Coming Soon5 beds 6 baths
$905,000Coming Soon5 beds 6 baths15411 Governors Park Ln, UPPER MARLBORO, MD 20772
MLS# MDPG2163118Listed by: CUMMINGS & CO. REALTORS - New
 $484,900Active3 beds 3 baths1,640 sq. ft.
$484,900Active3 beds 3 baths1,640 sq. ft.3038 Mia Ln, UPPER MARLBORO, MD 20774
MLS# MDPG2163852Listed by: KELLER WILLIAMS PREFERRED PROPERTIES - Coming Soon
 $499,900Coming Soon3 beds 3 baths
$499,900Coming Soon3 beds 3 baths9900 Quiet Glen Ct, UPPER MARLBORO, MD 20774
MLS# MDPG2163778Listed by: MOVE4FREE REALTY, LLC - New
 $567,422Active3 beds 4 baths1,737 sq. ft.
$567,422Active3 beds 4 baths1,737 sq. ft.Homesite 290 Lewis And Clark Ave, UPPER MARLBORO, MD 20774
MLS# MDPG2163758Listed by: DRB GROUP REALTY, LLC - New
 $70,000Active2 Acres
$70,000Active2 AcresCheltenham Rd, UPPER MARLBORO, MD 20772
MLS# MDPG2163766Listed by: ALL SERVICE REAL ESTATE - New
 $554,450Active2 beds 3 baths1,895 sq. ft.
$554,450Active2 beds 3 baths1,895 sq. ft.3705 Elizabeth River Dr, UPPER MARLBORO, MD 20772
MLS# MDPG2163722Listed by: DRB GROUP REALTY, LLC - Coming Soon
 $240,000Coming Soon2 beds 1 baths
$240,000Coming Soon2 beds 1 baths3131 Chester Grove Rd, UPPER MARLBORO, MD 20774
MLS# MDPG2162156Listed by: KELLER WILLIAMS FLAGSHIP - New
 $1,449,990Active6 beds 6 baths5,415 sq. ft.
$1,449,990Active6 beds 6 baths5,415 sq. ft.16505 Rolling Knolls Ln, UPPER MARLBORO, MD 20774
MLS# MDPG2163674Listed by: D.R. HORTON REALTY OF VIRGINIA, LLC - New
 $572,727Active2 beds 3 baths2,443 sq. ft.
$572,727Active2 beds 3 baths2,443 sq. ft.3704 Elizabeth River Dr, UPPER MARLBORO, MD 20772
MLS# MDPG2163298Listed by: DRB GROUP REALTY, LLC
