10407 Lynn Ric Dr, Upper Marlboro, MD 20772
Local realty services provided by:Better Homes and Gardens Real Estate Reserve
10407 Lynn Ric Dr,Upper Marlboro, MD 20772
$569,900
- 2 Beds
- 3 Baths
- 1,664 sq. ft.
- Single family
- Active
Listed by: cheryl a bare, melinda sasscer
Office: century 21 new millennium
MLS#:MDPG2160728
Source:BRIGHTMLS
Price summary
- Price:$569,900
- Price per sq. ft.:$342.49
About this home
Opportunity awaits! This two-story colonial is full of potential and ready for your imagination and ideas. Nestled on 4.5 mostly cleared acres, this property offers the perfect blend of privacy, space, and convenience. The home features a traditional layout with plenty of room to customize and refresh. While it could use some TLC and cosmetic updating, it's a solid foundation for creating your dream home — bring your vision and make it your own! In addition to the attached 2-car garage, you'll find a massive detached barn/garage that's a true standout feature. Complete with finished floors, drywall, a separate office space, its own bathroom, and full length overhang, this space is ideal for mechanics, welders, hobbyists, or entrepreneurs looking to operate a business close to home. Whether you’re looking to run a shop, store equipment, or expand your workspace, this versatile structure offers endless possibilities. Out back, enjoy the fenced-in in-ground pool, perfect for summer relaxation and entertaining. With over 4 acres to spread out, there’s room for gardens, animals, or recreational use — all without sacrificing proximity to major routes. Located just a short drive to Route 301 & Route 4, and under 20 minutes to Washington, D.C., you’ll enjoy peaceful country living with quick access to commuter routes, shopping, dining and more.
Don't miss this unique chance to invest in space, location, and potential — a truly rare combination. With some updating, this property can be transformed into something extraordinary.
Contact an agent
Home facts
- Year built:1987
- Listing ID #:MDPG2160728
- Added:112 day(s) ago
- Updated:November 15, 2025 at 04:11 PM
Rooms and interior
- Bedrooms:2
- Total bathrooms:3
- Full bathrooms:2
- Half bathrooms:1
- Living area:1,664 sq. ft.
Heating and cooling
- Cooling:Central A/C, Window Unit(s)
- Heating:Baseboard - Electric, Electric
Structure and exterior
- Year built:1987
- Building area:1,664 sq. ft.
- Lot area:4.51 Acres
Utilities
- Water:Well
- Sewer:Septic Exists
Finances and disclosures
- Price:$569,900
- Price per sq. ft.:$342.49
- Tax amount:$4,925 (2024)
New listings near 10407 Lynn Ric Dr
- New
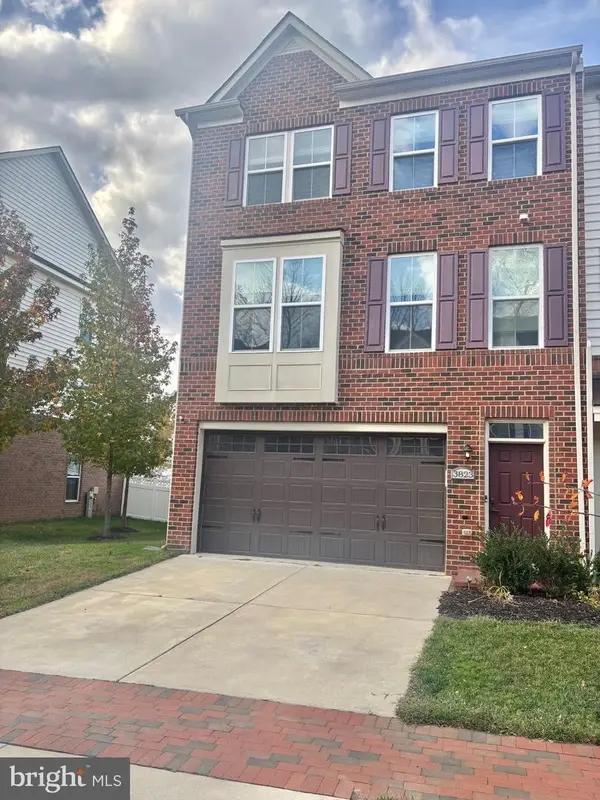 $544,000Active3 beds 4 baths2,023 sq. ft.
$544,000Active3 beds 4 baths2,023 sq. ft.3823 Effie Fox Way, UPPER MARLBORO, MD 20774
MLS# MDPG2183348Listed by: BENNETT REALTY SOLUTIONS 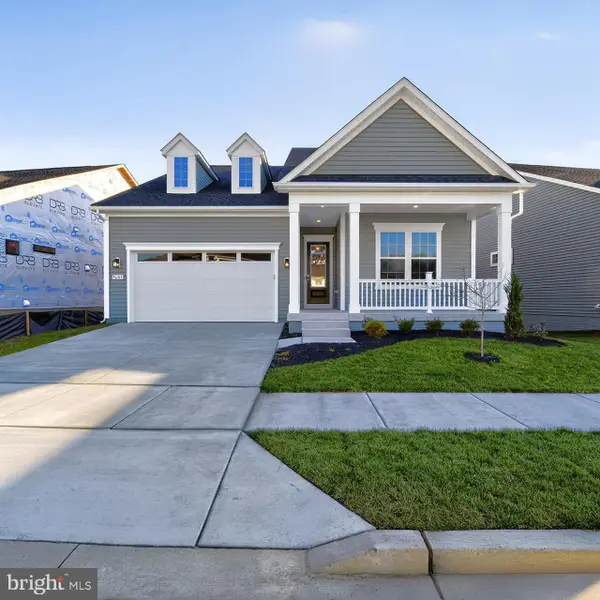 $784,990Pending2 beds 3 baths4,262 sq. ft.
$784,990Pending2 beds 3 baths4,262 sq. ft.9605 Victoria Park Dr, UPPER MARLBORO, MD 20772
MLS# MDPG2183154Listed by: DRB GROUP REALTY, LLC- Open Sat, 11am to 1pmNew
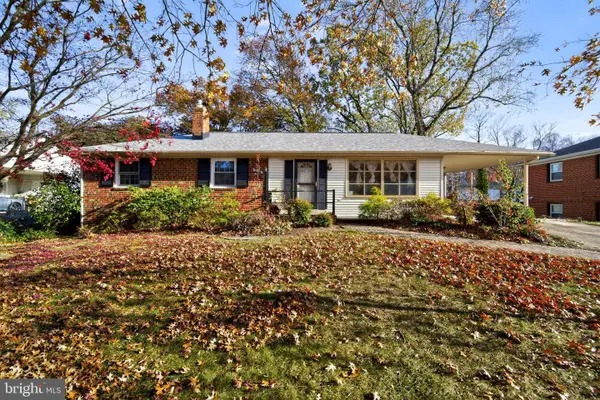 $425,000Active3 beds 3 baths1,312 sq. ft.
$425,000Active3 beds 3 baths1,312 sq. ft.11109 Belton St, UPPER MARLBORO, MD 20774
MLS# MDPG2178130Listed by: KELLER WILLIAMS CAPITAL PROPERTIES - Open Sat, 1 to 3pmNew
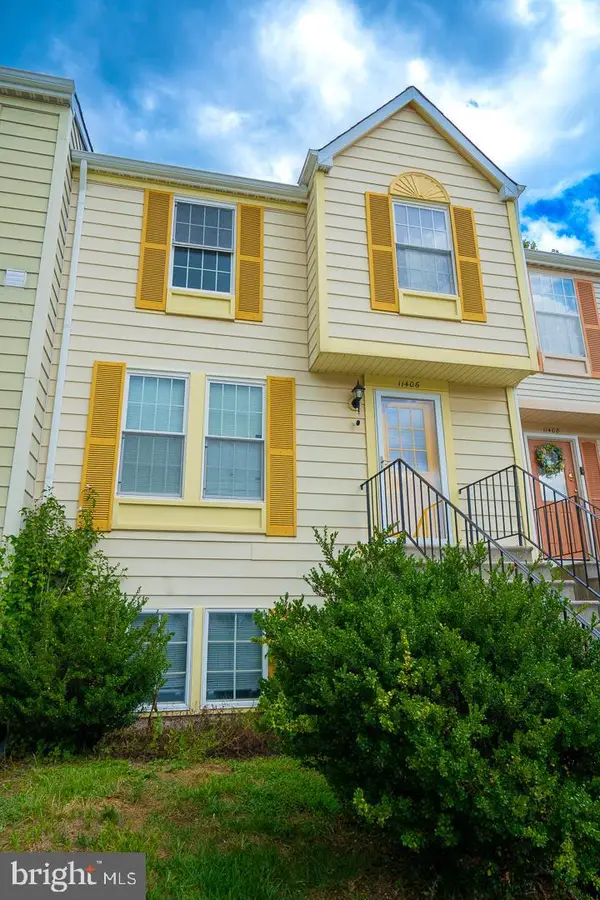 $255,000Active2 beds 1 baths1,109 sq. ft.
$255,000Active2 beds 1 baths1,109 sq. ft.11406 Abbottswood Ct #54-3, UPPER MARLBORO, MD 20774
MLS# MDPG2183458Listed by: REAL BROKER, LLC - Coming SoonOpen Sat, 1 to 3pm
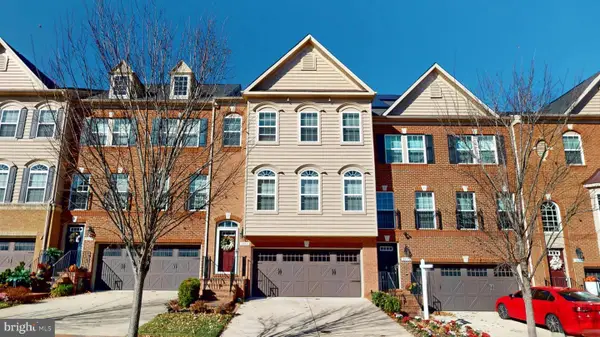 $560,000Coming Soon3 beds 4 baths
$560,000Coming Soon3 beds 4 baths3807 Pentland Hills Dr, UPPER MARLBORO, MD 20774
MLS# MDPG2179196Listed by: EXP REALTY, LLC - New
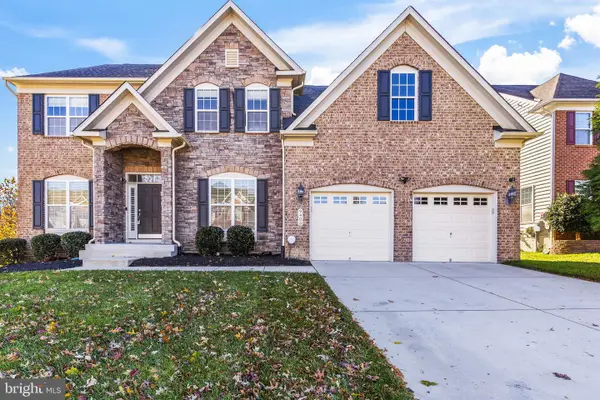 $891,000Active5 beds 5 baths3,833 sq. ft.
$891,000Active5 beds 5 baths3,833 sq. ft.9405 Crystal Oaks Ln, UPPER MARLBORO, MD 20772
MLS# MDPG2180206Listed by: REDFIN CORP - New
 $700,000Active5 beds 4 baths3,710 sq. ft.
$700,000Active5 beds 4 baths3,710 sq. ft.12707 Old Marlboro Pike, UPPER MARLBORO, MD 20772
MLS# MDPG2182112Listed by: KW METRO CENTER - Coming Soon
 $130,000Coming Soon1 beds 1 baths
$130,000Coming Soon1 beds 1 baths10114 Campus Way S #unit 201 8c, UPPER MARLBORO, MD 20774
MLS# MDPG2183002Listed by: SMART REALTY, LLC - Coming Soon
 $420,000Coming Soon5 beds 3 baths
$420,000Coming Soon5 beds 3 baths4000 Bishopmill Dr, UPPER MARLBORO, MD 20772
MLS# MDPG2183202Listed by: RE/MAX UNITED REAL ESTATE - New
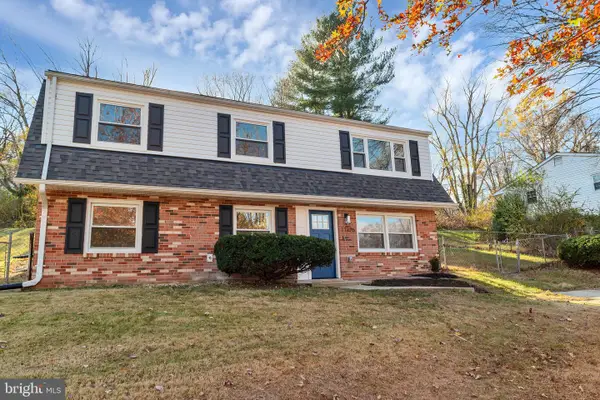 $484,900Active4 beds 2 baths1,900 sq. ft.
$484,900Active4 beds 2 baths1,900 sq. ft.17126 Fairway View Ln, UPPER MARLBORO, MD 20772
MLS# MDPG2183278Listed by: BENNETT REALTY SOLUTIONS
