10510 Presidential Pkwy, Upper Marlboro, MD 20772
Local realty services provided by:Better Homes and Gardens Real Estate Maturo
10510 Presidential Pkwy,Upper Marlboro, MD 20772
$400,000
- 2 Beds
- 3 Baths
- 1,920 sq. ft.
- Townhouse
- Active
Listed by: lee r. tessier, joseph m bucci
Office: exp realty, llc.
MLS#:MDPG2160484
Source:BRIGHTMLS
Price summary
- Price:$400,000
- Price per sq. ft.:$208.33
- Monthly HOA dues:$130
About this home
Welcome to this charming 2-bedroom, 2.5-bath Interior Row/Townhouse offering 1,920 square feet of finished living space in the desirable Westphalia Town Center. Upon entering, you'll find a half bath for added convenience. Moving up to the next level, the kitchen, living room, and dining area provide an open, comfortable space for everyday living and entertaining. Whether you're cooking, relaxing, or hosting, this level offers everything you need. On the top level, you'll find two spacious bedrooms and two full baths—perfect for creating your own private retreat. Each bedroom offers ample space, and the layout ensures both privacy and comfort. The home also features an attached garage with rear entry, along with a concrete driveway, providing parking and additional storage. Located in a vibrant community, you'll be just minutes from shopping, restaurants, and a range of local amenities. This home is the perfect balance of comfort, convenience, and style.
Contact an agent
Home facts
- Year built:2016
- Listing ID #:MDPG2160484
- Added:113 day(s) ago
- Updated:November 16, 2025 at 02:40 AM
Rooms and interior
- Bedrooms:2
- Total bathrooms:3
- Full bathrooms:2
- Half bathrooms:1
- Living area:1,920 sq. ft.
Heating and cooling
- Cooling:Central A/C, Programmable Thermostat
- Heating:Heat Pump(s), Natural Gas, Programmable Thermostat
Structure and exterior
- Roof:Asphalt, Shingle
- Year built:2016
- Building area:1,920 sq. ft.
- Lot area:0.03 Acres
Schools
- High school:CALL SCHOOL BOARD
Utilities
- Water:Public
- Sewer:Public Sewer
Finances and disclosures
- Price:$400,000
- Price per sq. ft.:$208.33
- Tax amount:$5,242 (2024)
New listings near 10510 Presidential Pkwy
- New
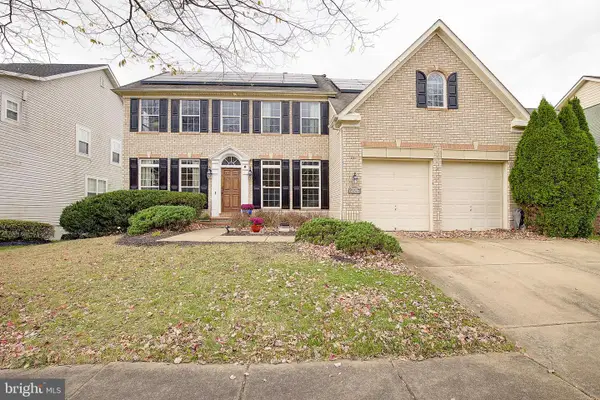 $739,900Active6 beds 4 baths3,016 sq. ft.
$739,900Active6 beds 4 baths3,016 sq. ft.15517 Glastonbury Way, UPPER MARLBORO, MD 20774
MLS# MDPG2183252Listed by: EXP REALTY, LLC - Open Sun, 2 to 3pmNew
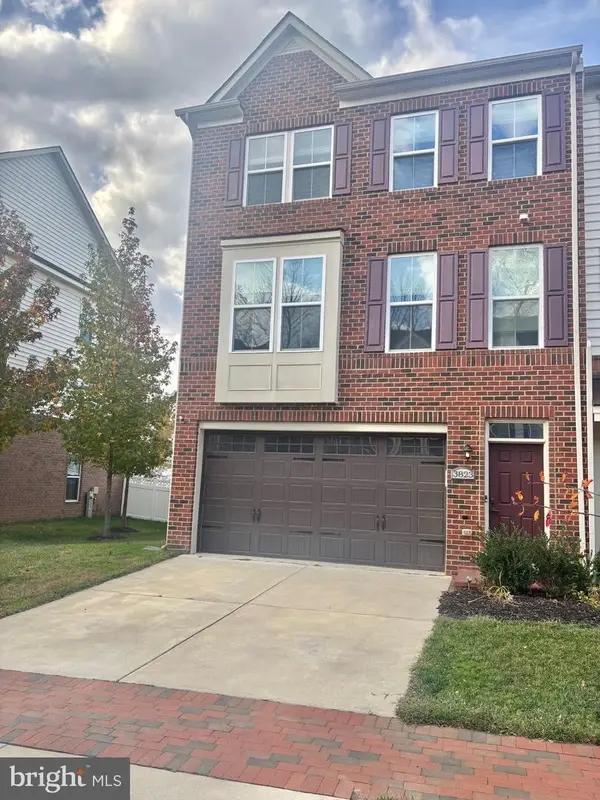 $544,000Active3 beds 4 baths2,023 sq. ft.
$544,000Active3 beds 4 baths2,023 sq. ft.3823 Effie Fox Way, UPPER MARLBORO, MD 20774
MLS# MDPG2183348Listed by: BENNETT REALTY SOLUTIONS 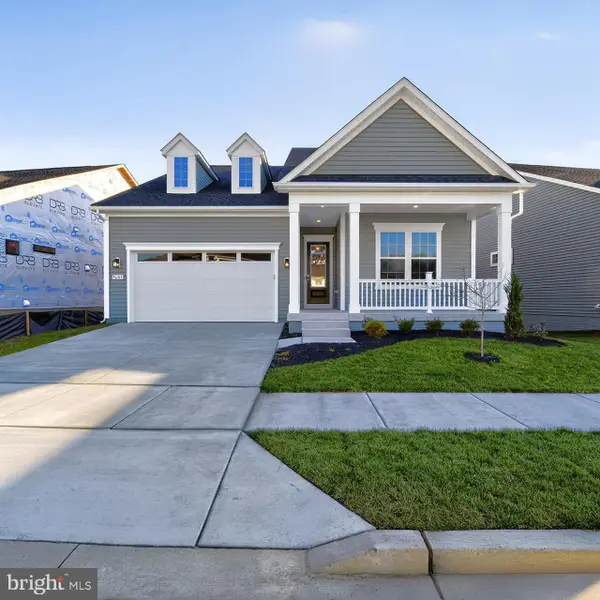 $784,990Pending2 beds 3 baths4,262 sq. ft.
$784,990Pending2 beds 3 baths4,262 sq. ft.9605 Victoria Park Dr, UPPER MARLBORO, MD 20772
MLS# MDPG2183154Listed by: DRB GROUP REALTY, LLC- New
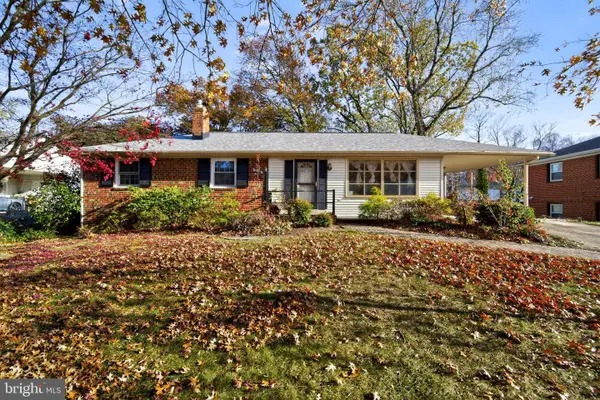 $425,000Active3 beds 3 baths1,312 sq. ft.
$425,000Active3 beds 3 baths1,312 sq. ft.11109 Belton St, UPPER MARLBORO, MD 20774
MLS# MDPG2178130Listed by: KELLER WILLIAMS CAPITAL PROPERTIES - Open Sat, 1 to 3pmNew
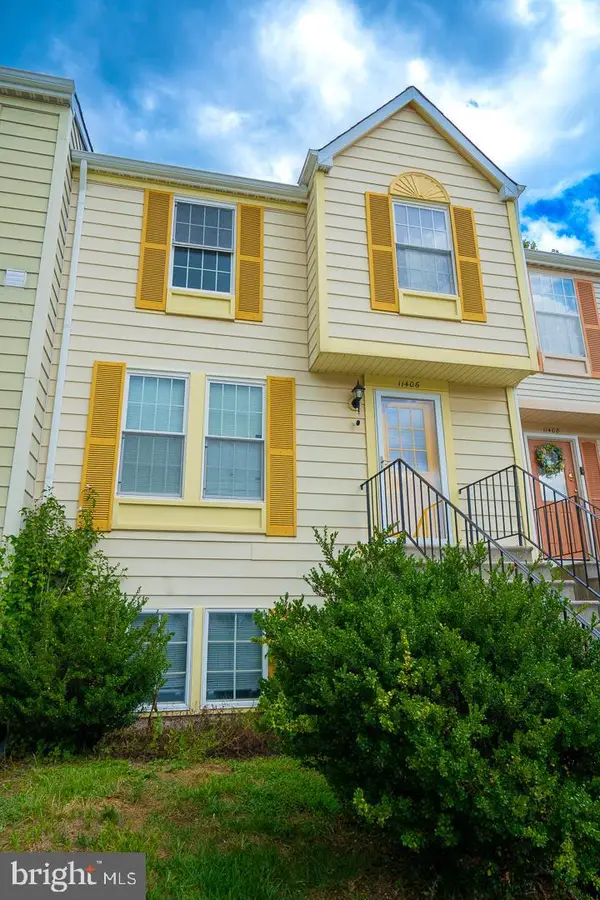 $255,000Active2 beds 1 baths1,109 sq. ft.
$255,000Active2 beds 1 baths1,109 sq. ft.11406 Abbottswood Ct #54-3, UPPER MARLBORO, MD 20774
MLS# MDPG2183458Listed by: REAL BROKER, LLC - Coming SoonOpen Sat, 1 to 3pm
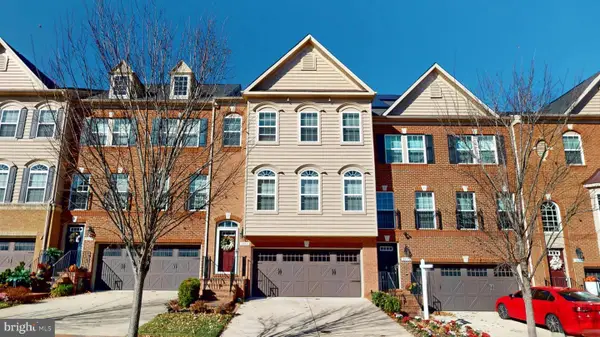 $560,000Coming Soon3 beds 4 baths
$560,000Coming Soon3 beds 4 baths3807 Pentland Hills Dr, UPPER MARLBORO, MD 20774
MLS# MDPG2179196Listed by: EXP REALTY, LLC - New
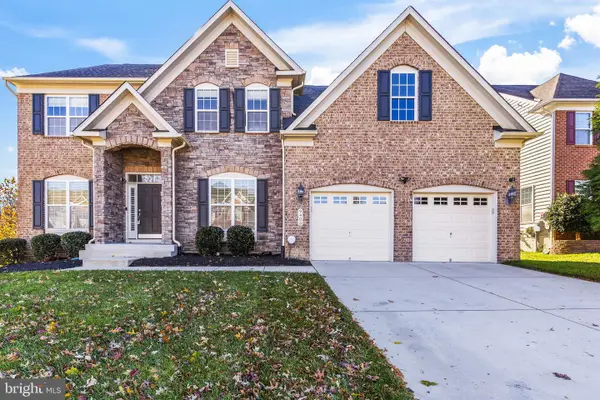 $891,000Active5 beds 5 baths3,833 sq. ft.
$891,000Active5 beds 5 baths3,833 sq. ft.9405 Crystal Oaks Ln, UPPER MARLBORO, MD 20772
MLS# MDPG2180206Listed by: REDFIN CORP - New
 $700,000Active5 beds 4 baths3,710 sq. ft.
$700,000Active5 beds 4 baths3,710 sq. ft.12707 Old Marlboro Pike, UPPER MARLBORO, MD 20772
MLS# MDPG2182112Listed by: KW METRO CENTER - Coming Soon
 $130,000Coming Soon1 beds 1 baths
$130,000Coming Soon1 beds 1 baths10114 Campus Way S #unit 201 8c, UPPER MARLBORO, MD 20774
MLS# MDPG2183002Listed by: SMART REALTY, LLC - Coming Soon
 $420,000Coming Soon5 beds 3 baths
$420,000Coming Soon5 beds 3 baths4000 Bishopmill Dr, UPPER MARLBORO, MD 20772
MLS# MDPG2183202Listed by: RE/MAX UNITED REAL ESTATE
