106 Perth Amboy Ct, UPPER MARLBORO, MD 20774
Local realty services provided by:Better Homes and Gardens Real Estate Cassidon Realty
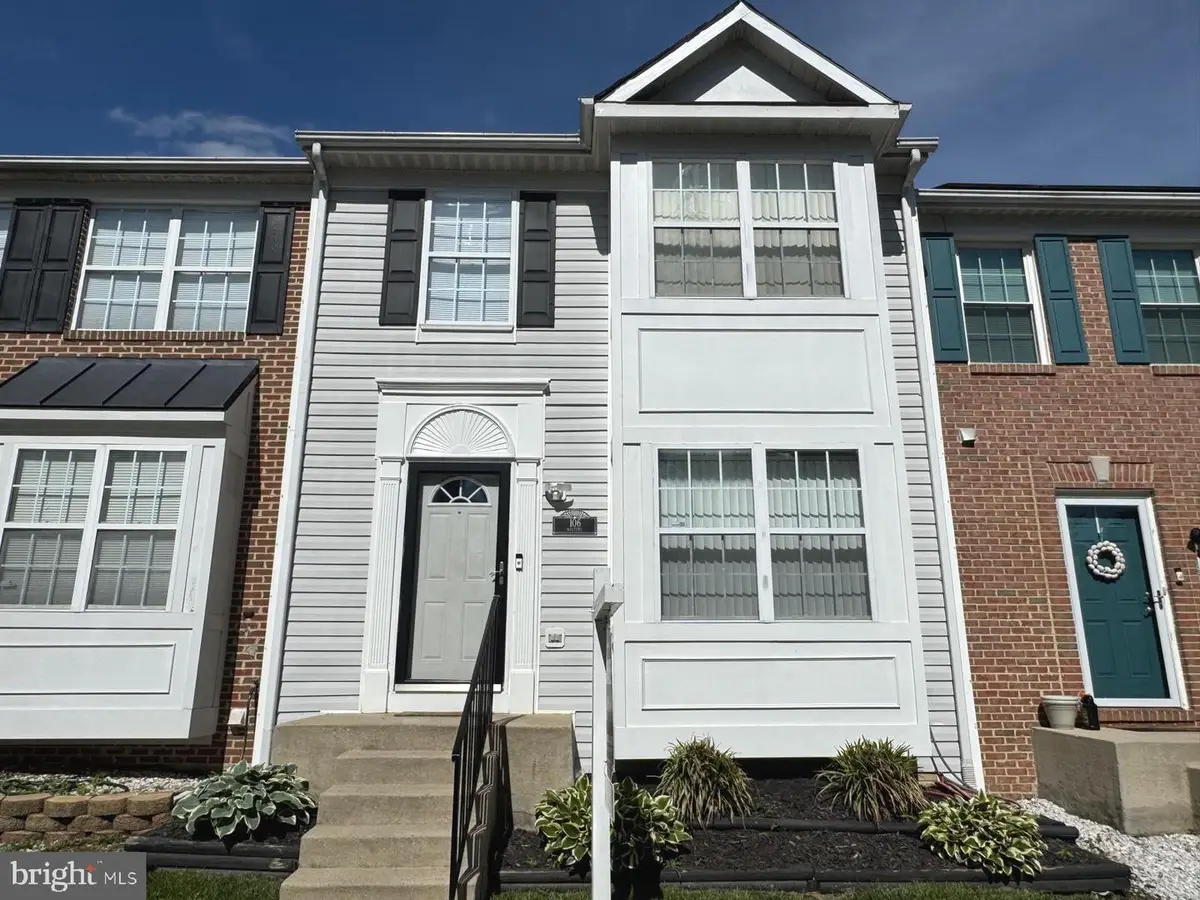
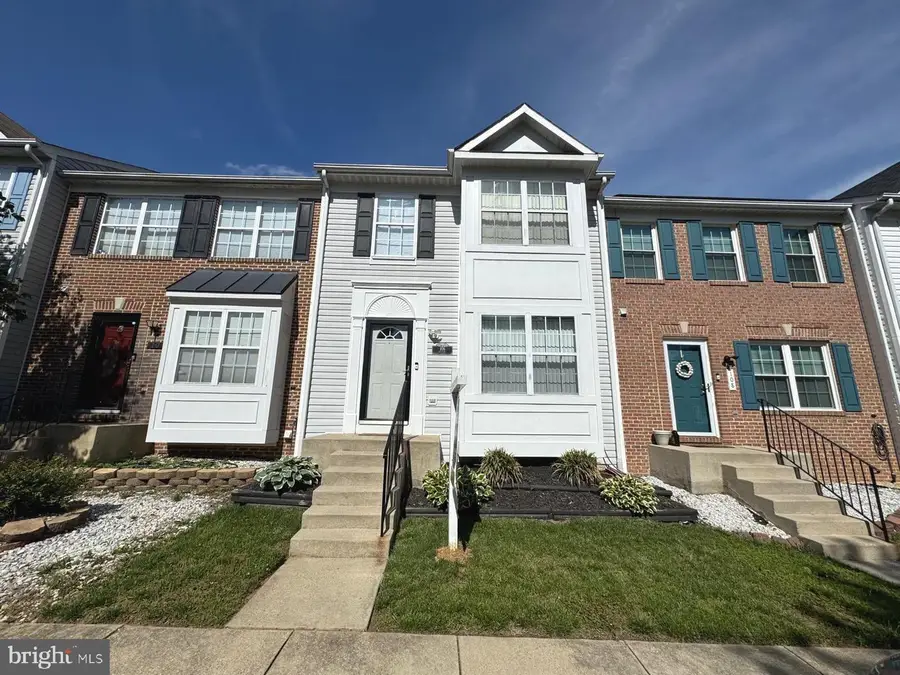
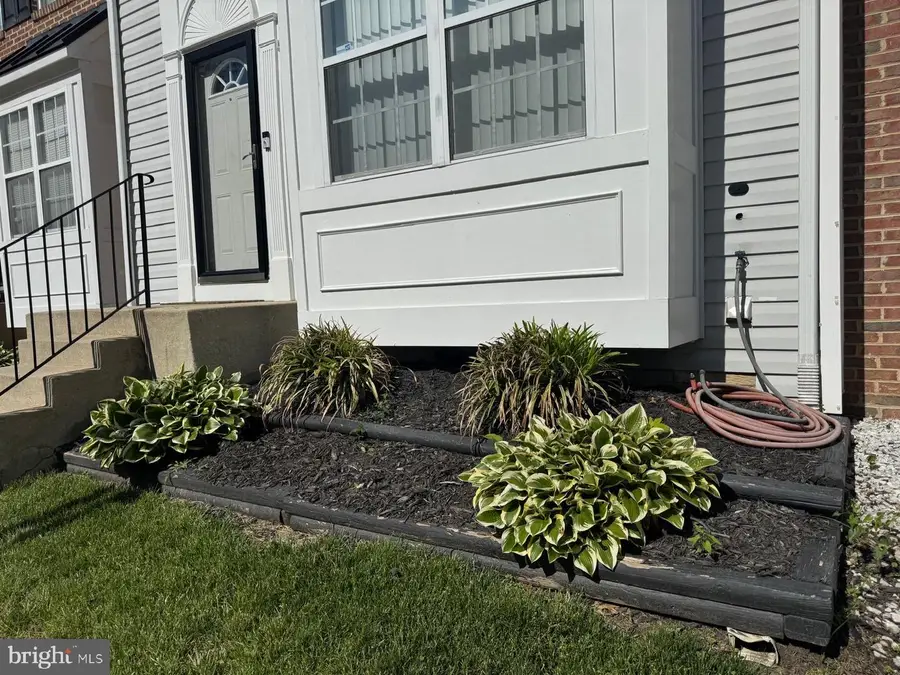
106 Perth Amboy Ct,UPPER MARLBORO, MD 20774
$370,000
- 3 Beds
- 3 Baths
- 2,112 sq. ft.
- Townhouse
- Pending
Listed by:jasmyen n porter
Office:porter house international realty group
MLS#:MDPG2151834
Source:BRIGHTMLS
Price summary
- Price:$370,000
- Price per sq. ft.:$175.19
- Monthly HOA dues:$93
About this home
Welcome home to this beautifully maintained 3-bedroom, 2.5-bath townhome offering a perfect blend of comfort and style! The bright and airy main level boasts stunning bamboo flooring throughout the spacious living and dining areas, ideal for both everyday living and entertaining. The generously sized eat-in kitchen features sleek granite countertops, a large pantry, and sliding doors that lead to an oversized deck—perfect for summer BBQs or morning coffee.
Upstairs, the expansive owner's suite offers a peaceful retreat with a private en suite bath and a large walk-in closet. The fully finished lower level is ideal for movie nights, game days, or casual gatherings, and includes ample storage plus a rough-in for an additional full bath. Don’t miss this move-in-ready gem—conveniently located and full of potential! This is As Is sale.
Contact an agent
Home facts
- Year built:1999
- Listing Id #:MDPG2151834
- Added:94 day(s) ago
- Updated:August 15, 2025 at 07:30 AM
Rooms and interior
- Bedrooms:3
- Total bathrooms:3
- Full bathrooms:2
- Half bathrooms:1
- Living area:2,112 sq. ft.
Heating and cooling
- Cooling:Central A/C
- Heating:Central, Electric
Structure and exterior
- Year built:1999
- Building area:2,112 sq. ft.
- Lot area:0.03 Acres
Utilities
- Water:Public
- Sewer:Public Septic, Public Sewer
Finances and disclosures
- Price:$370,000
- Price per sq. ft.:$175.19
- Tax amount:$4,584 (2025)
New listings near 106 Perth Amboy Ct
- Coming Soon
 $699,999Coming Soon5 beds 4 baths
$699,999Coming Soon5 beds 4 baths3213 Valley Forest Dr, UPPER MARLBORO, MD 20772
MLS# MDPG2163702Listed by: REALTY ONE GROUP PERFORMANCE, LLC - Coming Soon
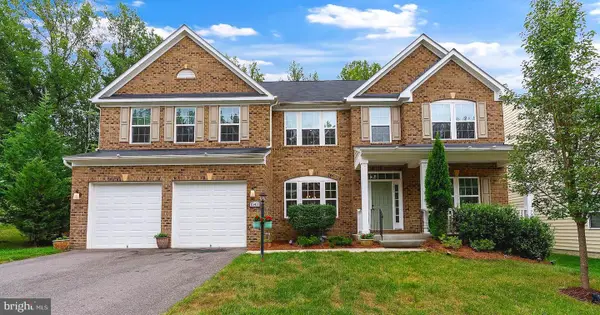 $905,000Coming Soon5 beds 6 baths
$905,000Coming Soon5 beds 6 baths15411 Governors Park Ln, UPPER MARLBORO, MD 20772
MLS# MDPG2163118Listed by: CUMMINGS & CO. REALTORS - New
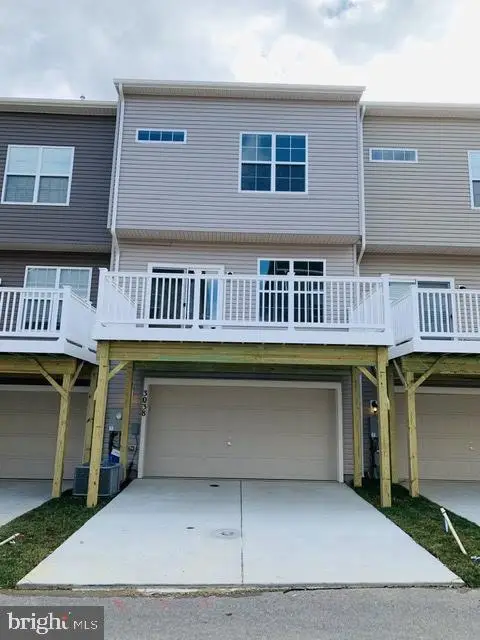 $484,900Active3 beds 3 baths1,640 sq. ft.
$484,900Active3 beds 3 baths1,640 sq. ft.3038 Mia Ln, UPPER MARLBORO, MD 20774
MLS# MDPG2163852Listed by: KELLER WILLIAMS PREFERRED PROPERTIES - Coming Soon
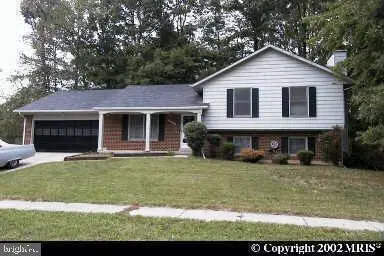 $499,900Coming Soon3 beds 3 baths
$499,900Coming Soon3 beds 3 baths9900 Quiet Glen Ct, UPPER MARLBORO, MD 20774
MLS# MDPG2163778Listed by: MOVE4FREE REALTY, LLC - New
 $567,422Active3 beds 4 baths1,737 sq. ft.
$567,422Active3 beds 4 baths1,737 sq. ft.Homesite 290 Lewis And Clark Ave, UPPER MARLBORO, MD 20774
MLS# MDPG2163758Listed by: DRB GROUP REALTY, LLC - New
 $70,000Active2 Acres
$70,000Active2 AcresCheltenham Rd, UPPER MARLBORO, MD 20772
MLS# MDPG2163766Listed by: ALL SERVICE REAL ESTATE - New
 $554,450Active2 beds 3 baths1,895 sq. ft.
$554,450Active2 beds 3 baths1,895 sq. ft.3705 Elizabeth River Dr, UPPER MARLBORO, MD 20772
MLS# MDPG2163722Listed by: DRB GROUP REALTY, LLC - Coming Soon
 $240,000Coming Soon2 beds 1 baths
$240,000Coming Soon2 beds 1 baths3131 Chester Grove Rd, UPPER MARLBORO, MD 20774
MLS# MDPG2162156Listed by: KELLER WILLIAMS FLAGSHIP - New
 $1,449,990Active6 beds 6 baths5,415 sq. ft.
$1,449,990Active6 beds 6 baths5,415 sq. ft.16505 Rolling Knolls Ln, UPPER MARLBORO, MD 20774
MLS# MDPG2163674Listed by: D.R. HORTON REALTY OF VIRGINIA, LLC - New
 $572,727Active2 beds 3 baths2,443 sq. ft.
$572,727Active2 beds 3 baths2,443 sq. ft.3704 Elizabeth River Dr, UPPER MARLBORO, MD 20772
MLS# MDPG2163298Listed by: DRB GROUP REALTY, LLC
