10612 Observatory Pl, UPPER MARLBORO, MD 20772
Local realty services provided by:Better Homes and Gardens Real Estate Cassidon Realty
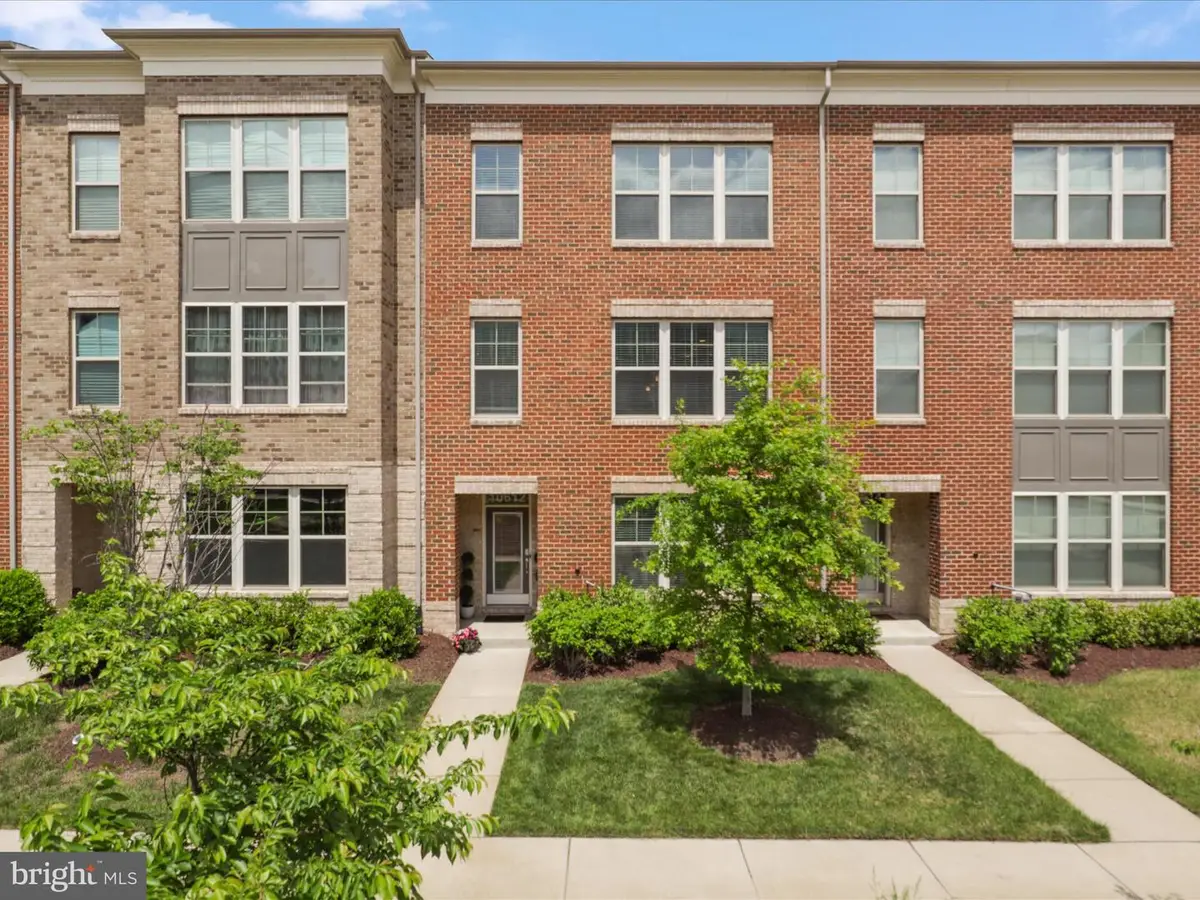
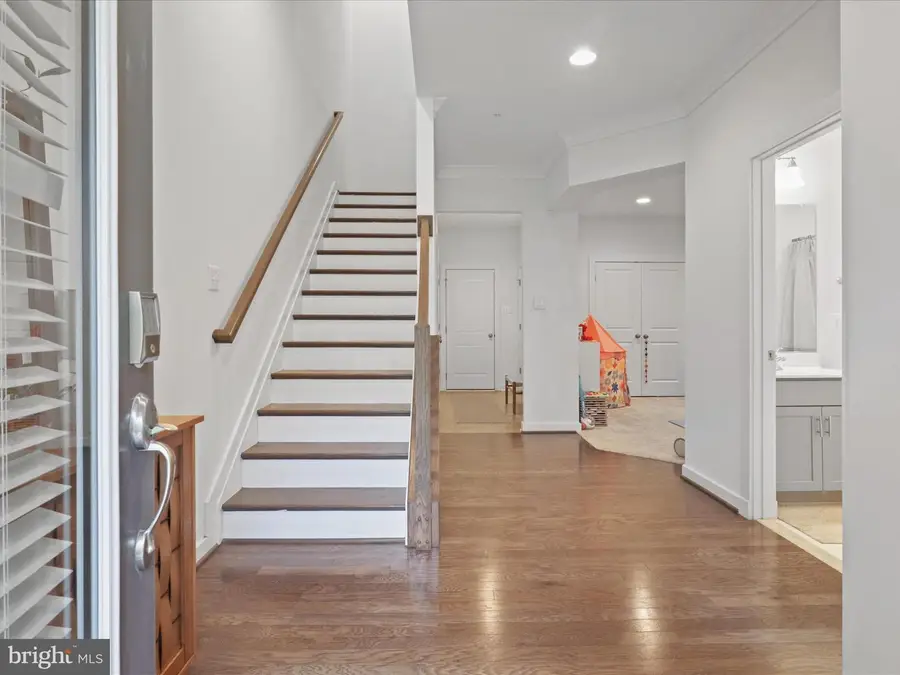
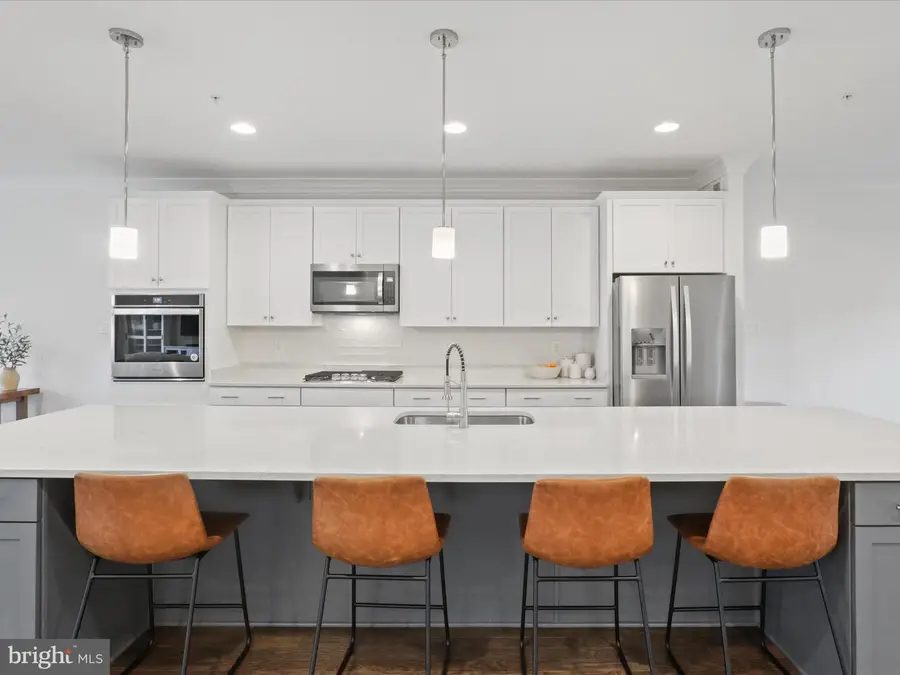
Listed by:stephanie pitotti williams
Office:kw metro center
MLS#:MDPG2151884
Source:BRIGHTMLS
Price summary
- Price:$575,000
- Price per sq. ft.:$183.53
- Monthly HOA dues:$130
About this home
*ASSUMABLE VA LOAN FOR A VETERAN OR NON VETERAN AT 3% INTEREST RATE* with PITI under $3,100/mo! Ask agent for details! Welcome home to the highly sought after Westphalia subdivision of Upper Marlboro! This gorgeous, 2019 Mid-Atlantic build townhome features FOUR bedrooms, a bonus room, three and half bathrooms and an oversized two car attached garage. This SMART home is gorgeous, with 9ft ceilings, hardwood floors, neutral walls, crown molding and plentiful natural light with floor-to-ceiling windows and doors. On the ground level, you’ll enjoy a spacious bedroom, full bath and bonus space for an office, playroom or even a movie theater. Upstairs you’ll be SHOCKED at the massive kitchen island which has granite countertops, a 30" gas cooktop, upgraded stainless appliances, designer two tone cabinets and a pantry, perfect for preparing meals and entertaining guests. The open-concept layout seamlessly connects the kitchen to the living room, dining area, and a convenient half bath, creating a welcoming space for gatherings. Upstairs, you’ll find three bright and spacious bedrooms and upper floor laundry! The primary suite is a true retreat with dual walk-in closets and an ensuite bathroom with dual vanities, walk-in shower and separate water closet. The two additional bedrooms on this level share a full bath and are a good size, one featuring a board and batten accent wall. The SMART home system allows you to control all the lighting , the garage door, thermostat, exterior door locks and the built in speakers on every level of the home. Enjoy all the perks of a vibrant community (i.e. Summer Concert Series, plentiful events) with quick access to the new pool just through the courtyard (perfect for summer relaxation)m a dog park, and recreation center. The Westphalia Community center also nearby with tennis courts, basketball courts, and a great park. Ideally located near major transportation routes, this home offers easy commuting access to D.C., Maryland, Virginia, and Andrews Air Force Base.
Contact an agent
Home facts
- Year built:2019
- Listing Id #:MDPG2151884
- Added:94 day(s) ago
- Updated:August 15, 2025 at 07:30 AM
Rooms and interior
- Bedrooms:4
- Total bathrooms:4
- Full bathrooms:3
- Half bathrooms:1
- Living area:3,133 sq. ft.
Heating and cooling
- Cooling:Central A/C
- Heating:90% Forced Air, Natural Gas
Structure and exterior
- Year built:2019
- Building area:3,133 sq. ft.
- Lot area:0.04 Acres
Utilities
- Water:Public
- Sewer:Public Sewer
Finances and disclosures
- Price:$575,000
- Price per sq. ft.:$183.53
- Tax amount:$7,320 (2024)
New listings near 10612 Observatory Pl
- Coming Soon
 $699,999Coming Soon5 beds 4 baths
$699,999Coming Soon5 beds 4 baths3213 Valley Forest Dr, UPPER MARLBORO, MD 20772
MLS# MDPG2163702Listed by: REALTY ONE GROUP PERFORMANCE, LLC - Coming Soon
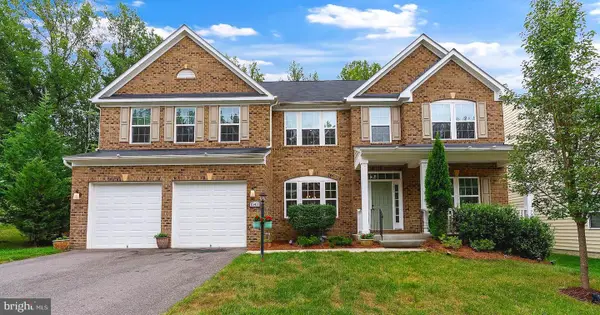 $905,000Coming Soon5 beds 6 baths
$905,000Coming Soon5 beds 6 baths15411 Governors Park Ln, UPPER MARLBORO, MD 20772
MLS# MDPG2163118Listed by: CUMMINGS & CO. REALTORS - New
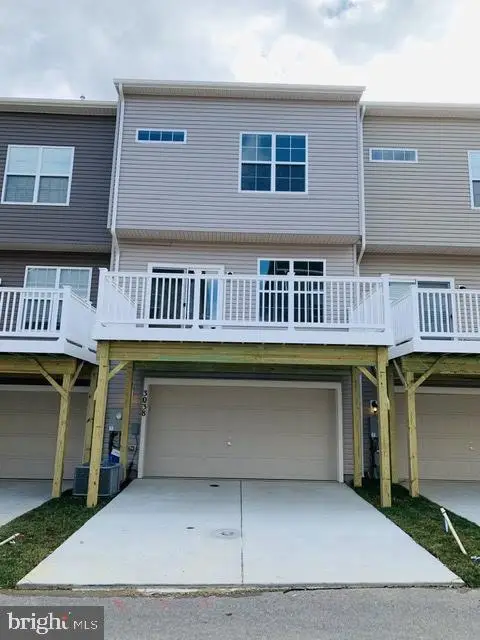 $484,900Active3 beds 3 baths1,640 sq. ft.
$484,900Active3 beds 3 baths1,640 sq. ft.3038 Mia Ln, UPPER MARLBORO, MD 20774
MLS# MDPG2163852Listed by: KELLER WILLIAMS PREFERRED PROPERTIES - Coming Soon
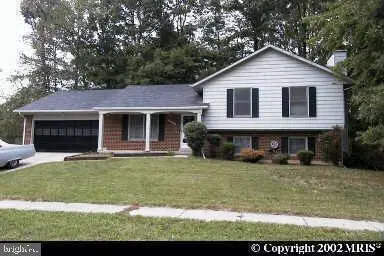 $499,900Coming Soon3 beds 3 baths
$499,900Coming Soon3 beds 3 baths9900 Quiet Glen Ct, UPPER MARLBORO, MD 20774
MLS# MDPG2163778Listed by: MOVE4FREE REALTY, LLC - New
 $567,422Active3 beds 4 baths1,737 sq. ft.
$567,422Active3 beds 4 baths1,737 sq. ft.Homesite 290 Lewis And Clark Ave, UPPER MARLBORO, MD 20774
MLS# MDPG2163758Listed by: DRB GROUP REALTY, LLC - New
 $70,000Active2 Acres
$70,000Active2 AcresCheltenham Rd, UPPER MARLBORO, MD 20772
MLS# MDPG2163766Listed by: ALL SERVICE REAL ESTATE - New
 $554,450Active2 beds 3 baths1,895 sq. ft.
$554,450Active2 beds 3 baths1,895 sq. ft.3705 Elizabeth River Dr, UPPER MARLBORO, MD 20772
MLS# MDPG2163722Listed by: DRB GROUP REALTY, LLC - Coming Soon
 $240,000Coming Soon2 beds 1 baths
$240,000Coming Soon2 beds 1 baths3131 Chester Grove Rd, UPPER MARLBORO, MD 20774
MLS# MDPG2162156Listed by: KELLER WILLIAMS FLAGSHIP - New
 $1,449,990Active6 beds 6 baths5,415 sq. ft.
$1,449,990Active6 beds 6 baths5,415 sq. ft.16505 Rolling Knolls Ln, UPPER MARLBORO, MD 20774
MLS# MDPG2163674Listed by: D.R. HORTON REALTY OF VIRGINIA, LLC - New
 $572,727Active2 beds 3 baths2,443 sq. ft.
$572,727Active2 beds 3 baths2,443 sq. ft.3704 Elizabeth River Dr, UPPER MARLBORO, MD 20772
MLS# MDPG2163298Listed by: DRB GROUP REALTY, LLC
