10710 Castleton Way, UPPER MARLBORO, MD 20774
Local realty services provided by:Better Homes and Gardens Real Estate Reserve
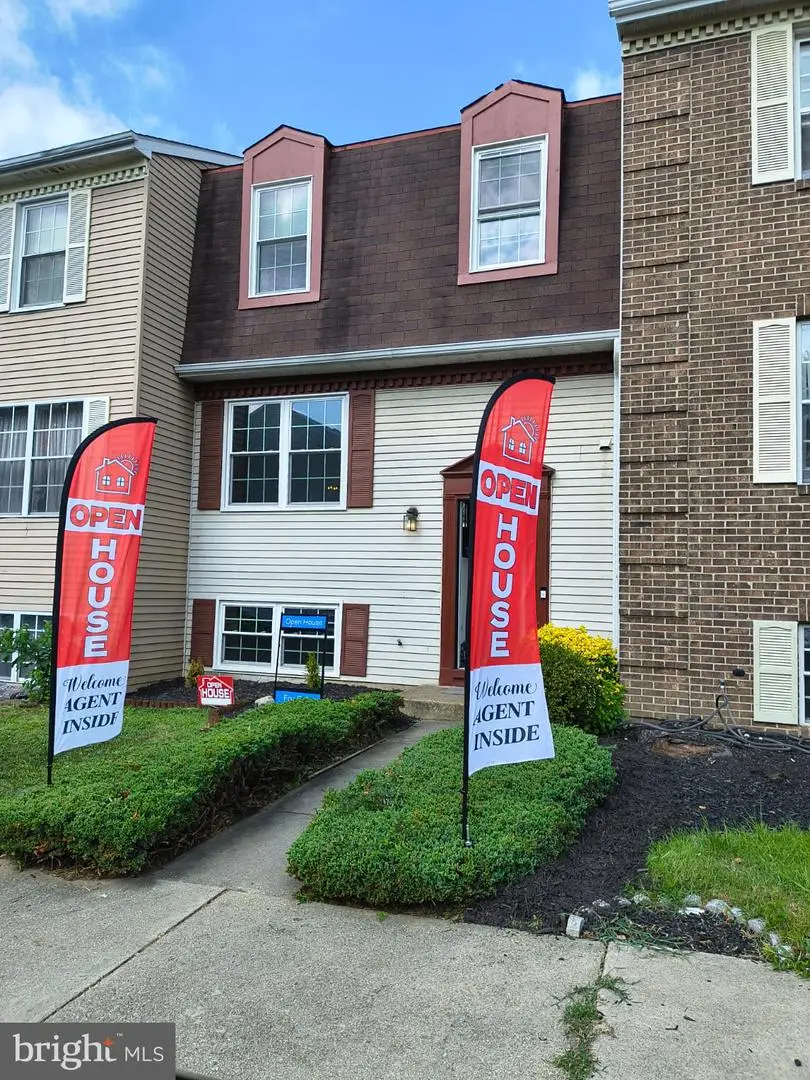
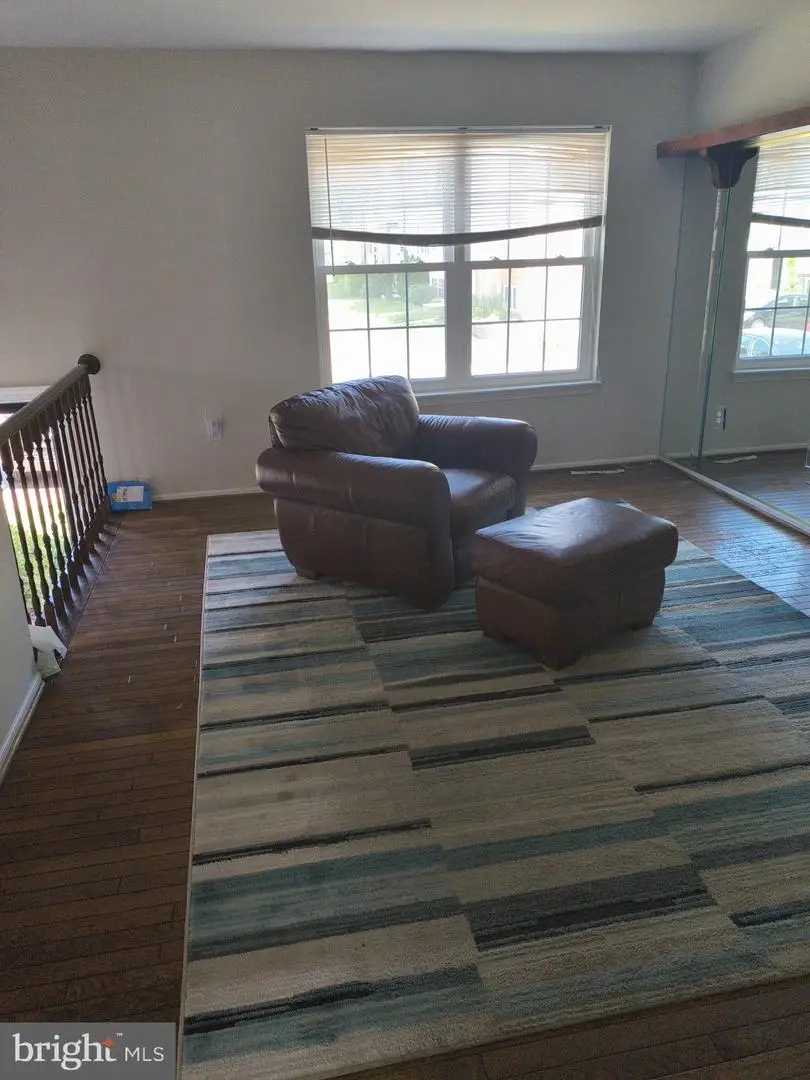
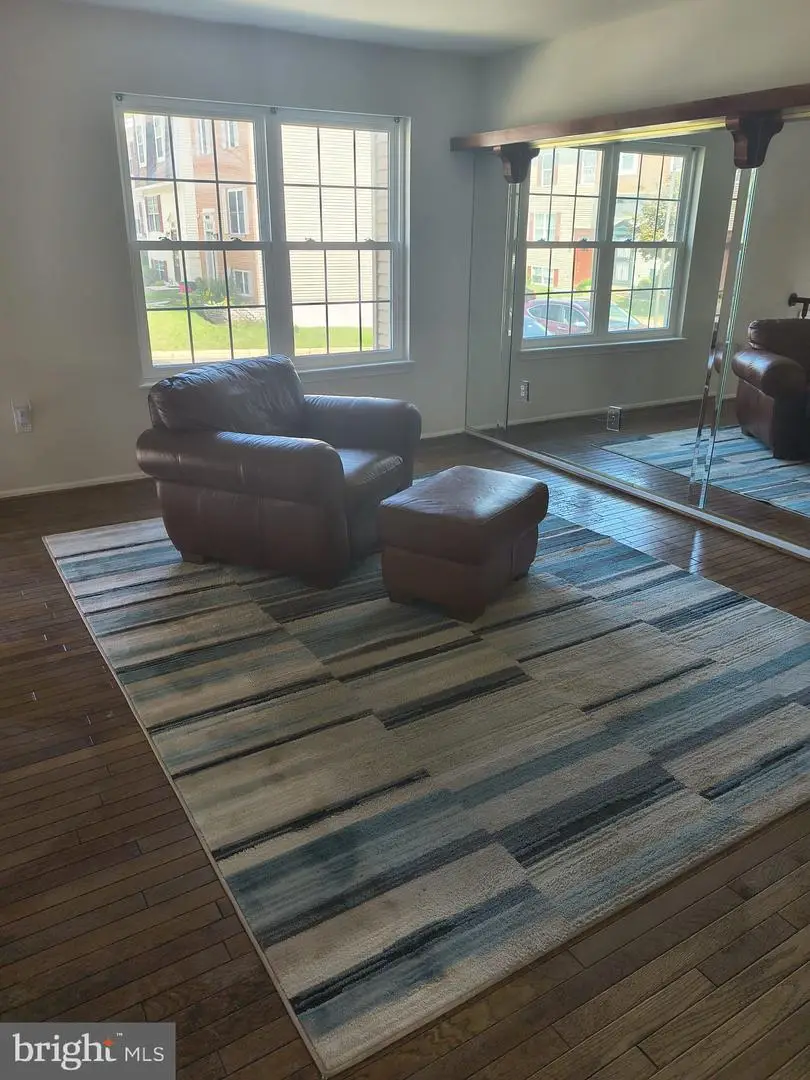
10710 Castleton Way,UPPER MARLBORO, MD 20774
$345,000
- 3 Beds
- 4 Baths
- 1,260 sq. ft.
- Townhouse
- Active
Upcoming open houses
- Sat, Aug 1611:00 am - 03:00 pm
Listed by:hugo j medina
Office:samson properties
MLS#:MDPG2160738
Source:BRIGHTMLS
Price summary
- Price:$345,000
- Price per sq. ft.:$273.81
- Monthly HOA dues:$50
About this home
Open House: Saturday, August 16th, from 11 AM to 3 PM. (NO SHOWINGS UNTIL AFTER OPEN HOUSE!)
Located in the peaceful community of Kettering, this beautifully upgraded 3-level townhouse is move-in ready and waiting for your personal touch. Featuring 3 bedrooms, 2 full bathrooms, and 2 half bathrooms, this home offers nearly 2,000 square feet of comfortable living space. The upgraded kitchen and bathrooms provide a modern feel, while brand new carpeting and freshly refinished deck add to the home's appeal. A complete paint job throughout, including all crown moldings, enhances the fresh, clean look. The fully finished basement is perfect for entertaining and relaxation, with a walkout level leading to the backyard. Just 4 lights away from 495, you'll enjoy quick access to major highways. Located in a beautiful neighborhood, this home is a must-see.
Contact an agent
Home facts
- Year built:1983
- Listing Id #:MDPG2160738
- Added:22 day(s) ago
- Updated:August 15, 2025 at 10:12 AM
Rooms and interior
- Bedrooms:3
- Total bathrooms:4
- Full bathrooms:2
- Half bathrooms:2
- Living area:1,260 sq. ft.
Heating and cooling
- Cooling:Ceiling Fan(s), Central A/C
- Heating:Electric, Heat Pump(s)
Structure and exterior
- Roof:Shingle
- Year built:1983
- Building area:1,260 sq. ft.
- Lot area:0.04 Acres
Utilities
- Water:Public
- Sewer:Public Septic, Public Sewer
Finances and disclosures
- Price:$345,000
- Price per sq. ft.:$273.81
- Tax amount:$300,600 (2025)
New listings near 10710 Castleton Way
- Coming Soon
 $699,999Coming Soon5 beds 4 baths
$699,999Coming Soon5 beds 4 baths3213 Valley Forest Dr, UPPER MARLBORO, MD 20772
MLS# MDPG2163702Listed by: REALTY ONE GROUP PERFORMANCE, LLC - Coming Soon
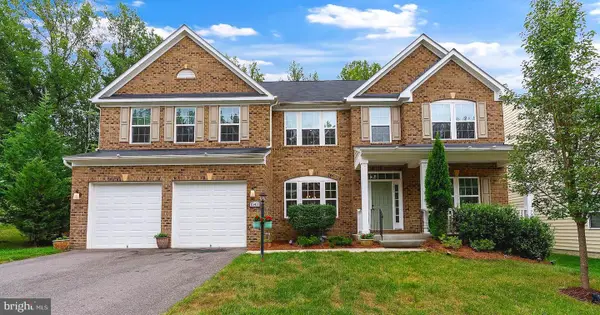 $905,000Coming Soon5 beds 6 baths
$905,000Coming Soon5 beds 6 baths15411 Governors Park Ln, UPPER MARLBORO, MD 20772
MLS# MDPG2163118Listed by: CUMMINGS & CO. REALTORS - New
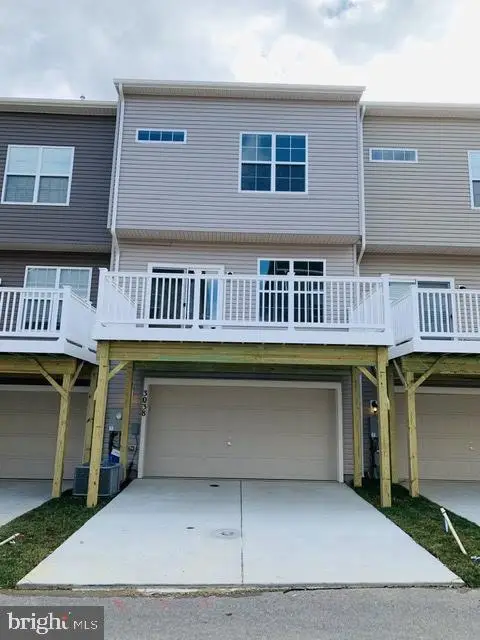 $484,900Active3 beds 3 baths1,640 sq. ft.
$484,900Active3 beds 3 baths1,640 sq. ft.3038 Mia Ln, UPPER MARLBORO, MD 20774
MLS# MDPG2163852Listed by: KELLER WILLIAMS PREFERRED PROPERTIES - Coming Soon
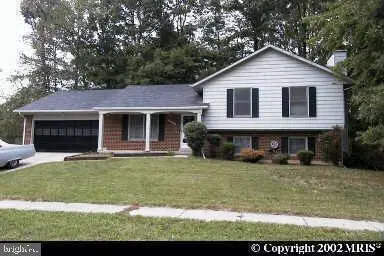 $499,900Coming Soon3 beds 3 baths
$499,900Coming Soon3 beds 3 baths9900 Quiet Glen Ct, UPPER MARLBORO, MD 20774
MLS# MDPG2163778Listed by: MOVE4FREE REALTY, LLC - New
 $567,422Active3 beds 4 baths1,737 sq. ft.
$567,422Active3 beds 4 baths1,737 sq. ft.Homesite 290 Lewis And Clark Ave, UPPER MARLBORO, MD 20774
MLS# MDPG2163758Listed by: DRB GROUP REALTY, LLC - New
 $70,000Active2 Acres
$70,000Active2 AcresCheltenham Rd, UPPER MARLBORO, MD 20772
MLS# MDPG2163766Listed by: ALL SERVICE REAL ESTATE - New
 $554,450Active2 beds 3 baths1,895 sq. ft.
$554,450Active2 beds 3 baths1,895 sq. ft.3705 Elizabeth River Dr, UPPER MARLBORO, MD 20772
MLS# MDPG2163722Listed by: DRB GROUP REALTY, LLC - Coming Soon
 $240,000Coming Soon2 beds 1 baths
$240,000Coming Soon2 beds 1 baths3131 Chester Grove Rd, UPPER MARLBORO, MD 20774
MLS# MDPG2162156Listed by: KELLER WILLIAMS FLAGSHIP - New
 $1,449,990Active6 beds 6 baths5,415 sq. ft.
$1,449,990Active6 beds 6 baths5,415 sq. ft.16505 Rolling Knolls Ln, UPPER MARLBORO, MD 20774
MLS# MDPG2163674Listed by: D.R. HORTON REALTY OF VIRGINIA, LLC - New
 $572,727Active2 beds 3 baths2,443 sq. ft.
$572,727Active2 beds 3 baths2,443 sq. ft.3704 Elizabeth River Dr, UPPER MARLBORO, MD 20772
MLS# MDPG2163298Listed by: DRB GROUP REALTY, LLC
