10809 Lariat Way, UPPER MARLBORO, MD 20772
Local realty services provided by:Better Homes and Gardens Real Estate Reserve
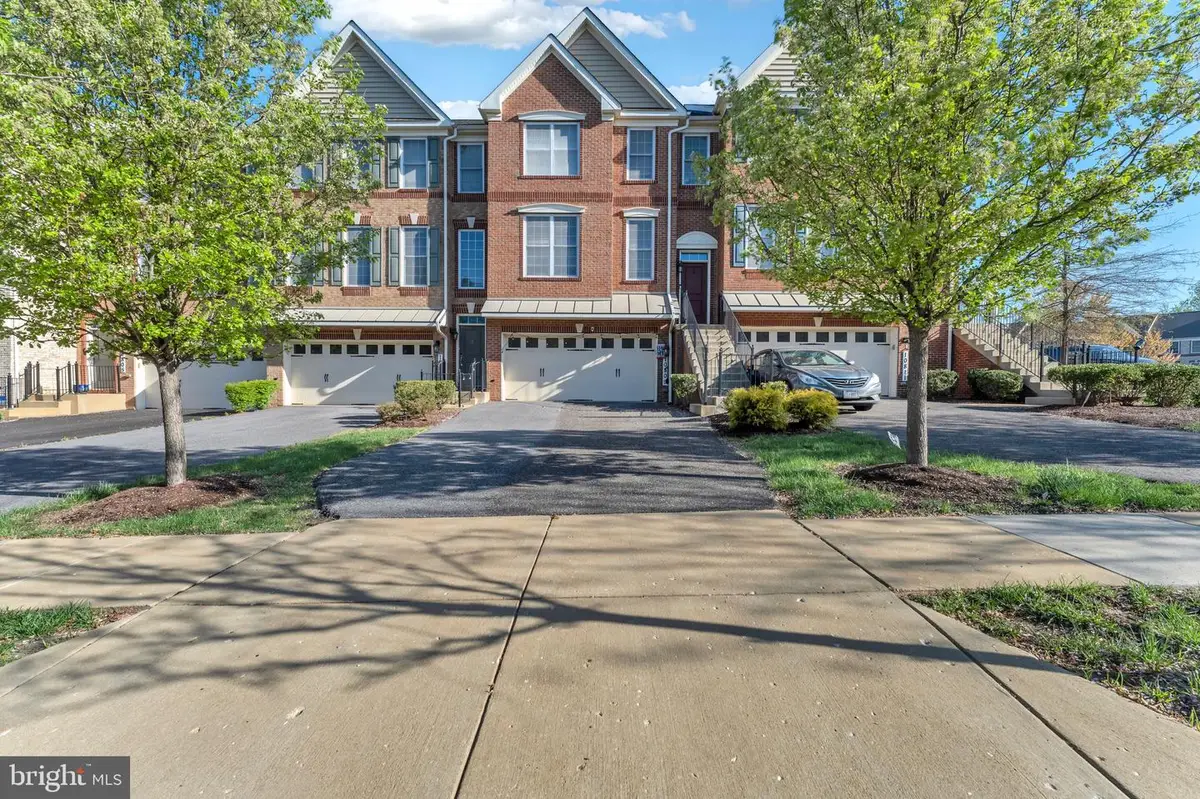
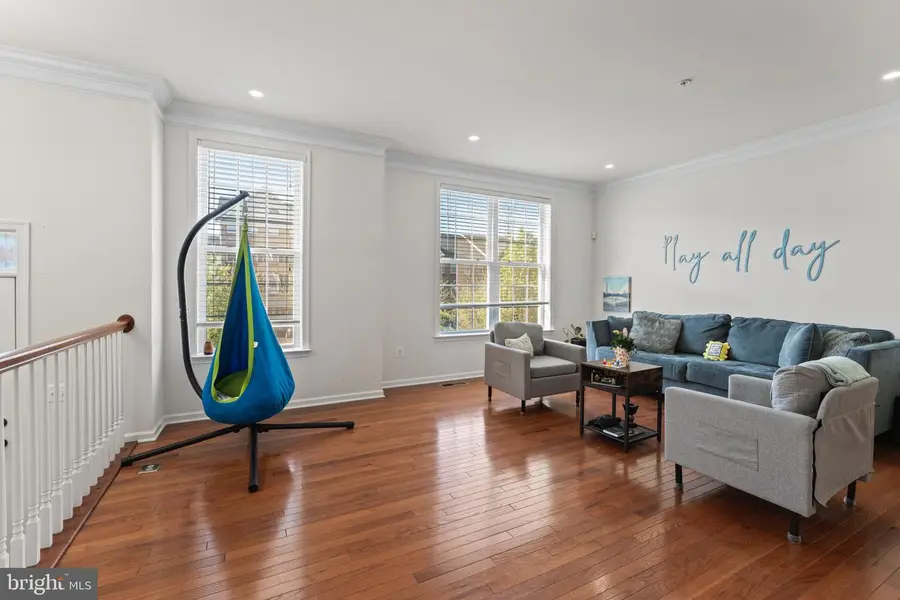
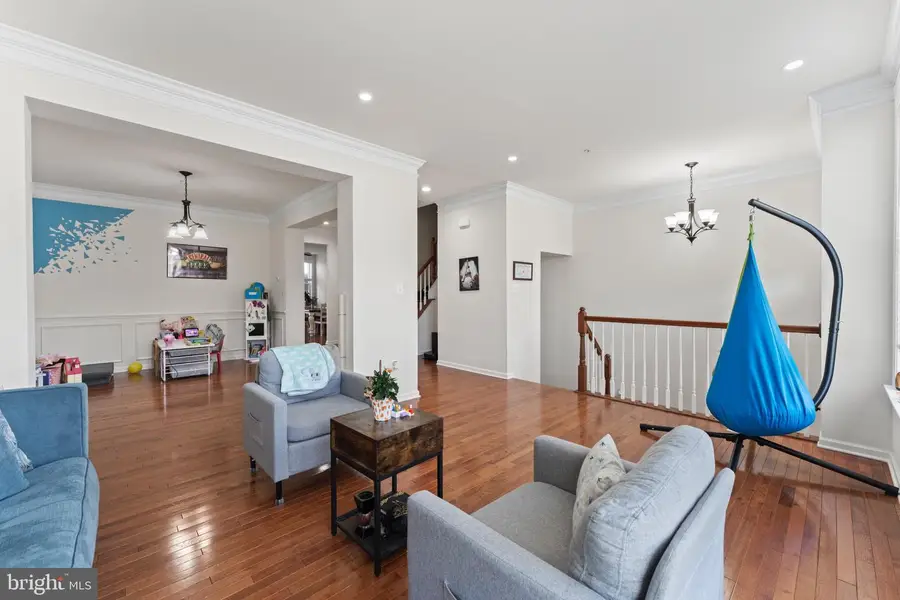
10809 Lariat Way,UPPER MARLBORO, MD 20772
$599,900
- 3 Beds
- 4 Baths
- 2,264 sq. ft.
- Townhouse
- Pending
Listed by:gabriella vidro
Office:douglas realty llc.
MLS#:MDPG2148760
Source:BRIGHTMLS
Price summary
- Price:$599,900
- Price per sq. ft.:$264.97
- Monthly HOA dues:$242
About this home
Seller is open to doing an VA assumable loan- RATE 2.75 ! Water Heater 2024, Garage opener mechanics 2024 to make it quite to open, Yearly maintenance to HVAC.
Discover this exceptional townhouse nestled in the prestigious Marlboro Ridge community. This beautifully maintained home features 3 spacious bedrooms, 2 full bathrooms, and 2 half bathrooms. Gleaming hardwood floors flow throughout the main level, staircase, and upper hallways, adding warmth and elegance.
The upgraded kitchen is a chef’s dream, boasting a large center island, stainless steel appliances, granite countertops, a stylish backsplash, modern fixtures, a wall oven, and more. Adjacent to the kitchen, the main level offers a formal dining area, a cozy gas fireplace, and a bright living space that opens to a generous deck—perfect for entertaining or relaxing.
Upstairs, the expansive owner’s suite is a luxurious retreat with a soaking tub, dual vanities, and a walk-in shower. The fully finished lower level includes a spacious recreation room with built-in surround sound, ideal for a home theater or game room, and opens directly to the backyard.
Additional highlights include wiring for three TVs, a two-car garage with extra storage space, and access to top-tier community amenities. The Marlboro Ridge HOA offers beautifully maintained landscaping, a swimming pool, a modern fitness center, tennis courts, playgrounds, scenic walking trails, and an equestrian center, as showcased in the photos.
Contact an agent
Home facts
- Year built:2017
- Listing Id #:MDPG2148760
- Added:120 day(s) ago
- Updated:August 15, 2025 at 07:30 AM
Rooms and interior
- Bedrooms:3
- Total bathrooms:4
- Full bathrooms:2
- Half bathrooms:2
- Living area:2,264 sq. ft.
Heating and cooling
- Cooling:Central A/C
- Heating:Heat Pump - Electric BackUp, Natural Gas
Structure and exterior
- Year built:2017
- Building area:2,264 sq. ft.
- Lot area:0.07 Acres
Utilities
- Water:Public
- Sewer:Public Sewer
Finances and disclosures
- Price:$599,900
- Price per sq. ft.:$264.97
- Tax amount:$7,191 (2024)
New listings near 10809 Lariat Way
- Coming Soon
 $699,999Coming Soon5 beds 4 baths
$699,999Coming Soon5 beds 4 baths3213 Valley Forest Dr, UPPER MARLBORO, MD 20772
MLS# MDPG2163702Listed by: REALTY ONE GROUP PERFORMANCE, LLC - Coming Soon
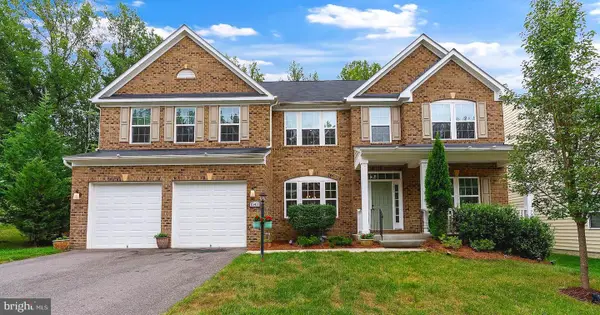 $905,000Coming Soon5 beds 6 baths
$905,000Coming Soon5 beds 6 baths15411 Governors Park Ln, UPPER MARLBORO, MD 20772
MLS# MDPG2163118Listed by: CUMMINGS & CO. REALTORS - New
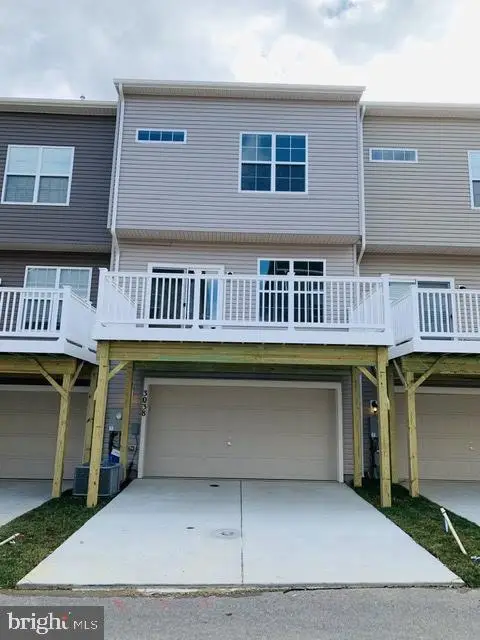 $484,900Active3 beds 3 baths1,640 sq. ft.
$484,900Active3 beds 3 baths1,640 sq. ft.3038 Mia Ln, UPPER MARLBORO, MD 20774
MLS# MDPG2163852Listed by: KELLER WILLIAMS PREFERRED PROPERTIES - Coming Soon
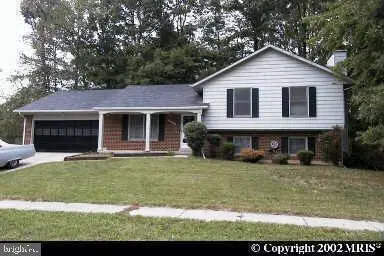 $499,900Coming Soon3 beds 3 baths
$499,900Coming Soon3 beds 3 baths9900 Quiet Glen Ct, UPPER MARLBORO, MD 20774
MLS# MDPG2163778Listed by: MOVE4FREE REALTY, LLC - New
 $567,422Active3 beds 4 baths1,737 sq. ft.
$567,422Active3 beds 4 baths1,737 sq. ft.Homesite 290 Lewis And Clark Ave, UPPER MARLBORO, MD 20774
MLS# MDPG2163758Listed by: DRB GROUP REALTY, LLC - New
 $70,000Active2 Acres
$70,000Active2 AcresCheltenham Rd, UPPER MARLBORO, MD 20772
MLS# MDPG2163766Listed by: ALL SERVICE REAL ESTATE - New
 $554,450Active2 beds 3 baths1,895 sq. ft.
$554,450Active2 beds 3 baths1,895 sq. ft.3705 Elizabeth River Dr, UPPER MARLBORO, MD 20772
MLS# MDPG2163722Listed by: DRB GROUP REALTY, LLC - Coming Soon
 $240,000Coming Soon2 beds 1 baths
$240,000Coming Soon2 beds 1 baths3131 Chester Grove Rd, UPPER MARLBORO, MD 20774
MLS# MDPG2162156Listed by: KELLER WILLIAMS FLAGSHIP - New
 $1,449,990Active6 beds 6 baths5,415 sq. ft.
$1,449,990Active6 beds 6 baths5,415 sq. ft.16505 Rolling Knolls Ln, UPPER MARLBORO, MD 20774
MLS# MDPG2163674Listed by: D.R. HORTON REALTY OF VIRGINIA, LLC - New
 $572,727Active2 beds 3 baths2,443 sq. ft.
$572,727Active2 beds 3 baths2,443 sq. ft.3704 Elizabeth River Dr, UPPER MARLBORO, MD 20772
MLS# MDPG2163298Listed by: DRB GROUP REALTY, LLC
