10810 Norbourne Farm Rd, Upper Marlboro, MD 20772
Local realty services provided by:Better Homes and Gardens Real Estate Premier
10810 Norbourne Farm Rd,Upper Marlboro, MD 20772
$585,000
- 5 Beds
- 5 Baths
- 2,340 sq. ft.
- Townhouse
- Active
Listed by: kenneth d manor
Office: re/max united real estate
MLS#:MDPG2158674
Source:BRIGHTMLS
Price summary
- Price:$585,000
- Price per sq. ft.:$250
- Monthly HOA dues:$55
About this home
***One Of A Kind!! Over 2,300 Sq Ft This stunning 5-bedroom, 4.5 - bathroom offers luxury, comfort, and versatility—featuring a coveted primary suite on the entry level for easy multigenerational living. Step inside to an open-concept layout with designer finishes. Main level features show-stopping living room with fireplace, and a gourmet kitchen with a spacious island perfect for entertaining. Third level presents additional primary suite, two nice sized secondary bedrooms and laundry area. Deluxe second family room and ensuite bedroom on fourth level with access to a private rooftop terrace with breathtaking view!! Stylish, spacious, and thoughtfully designed—this home is a true Upper Marlboro gem!
**FHA Appraised!!!
**Property qualifies for 10K Grant or 5.625 % rate with 0 points and no MI. Please call agent with questions**
Contact an agent
Home facts
- Year built:2021
- Listing ID #:MDPG2158674
- Added:191 day(s) ago
- Updated:November 15, 2025 at 04:12 PM
Rooms and interior
- Bedrooms:5
- Total bathrooms:5
- Full bathrooms:4
- Half bathrooms:1
- Living area:2,340 sq. ft.
Heating and cooling
- Cooling:Central A/C
- Heating:90% Forced Air, Natural Gas
Structure and exterior
- Year built:2021
- Building area:2,340 sq. ft.
- Lot area:0.07 Acres
Utilities
- Water:Public
- Sewer:Public Sewer
Finances and disclosures
- Price:$585,000
- Price per sq. ft.:$250
- Tax amount:$7,785 (2024)
New listings near 10810 Norbourne Farm Rd
- New
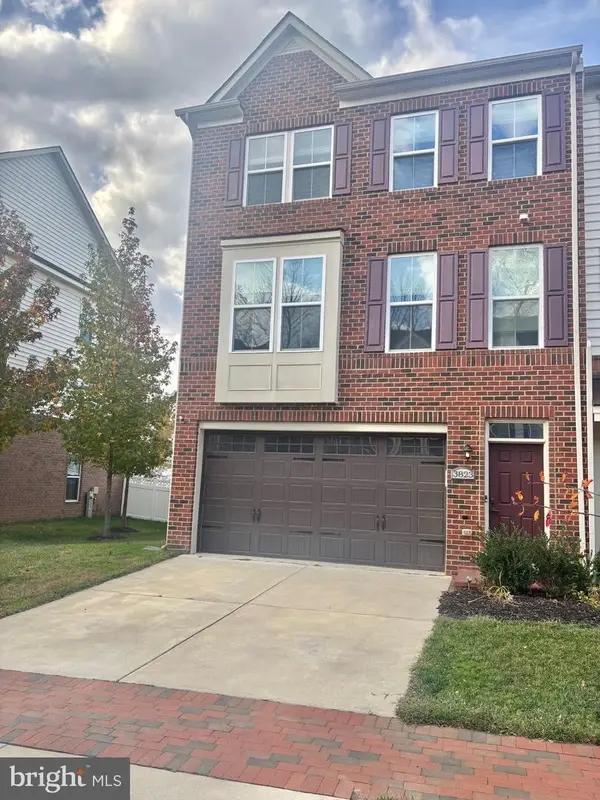 $544,000Active3 beds 4 baths2,023 sq. ft.
$544,000Active3 beds 4 baths2,023 sq. ft.3823 Effie Fox Way, UPPER MARLBORO, MD 20774
MLS# MDPG2183348Listed by: BENNETT REALTY SOLUTIONS 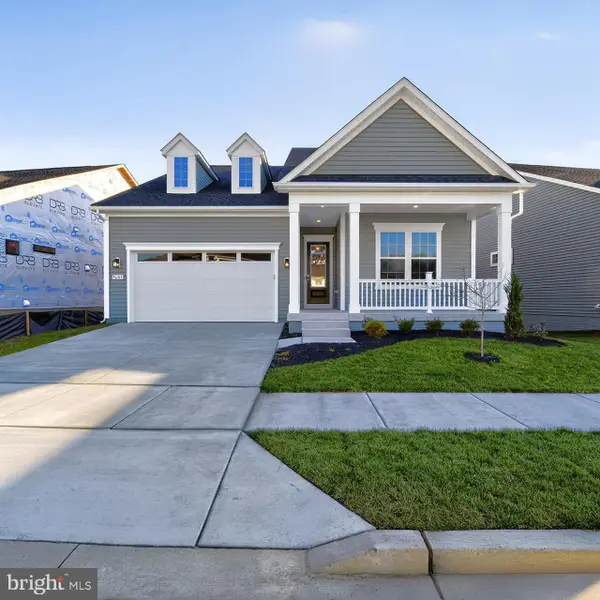 $784,990Pending2 beds 3 baths4,262 sq. ft.
$784,990Pending2 beds 3 baths4,262 sq. ft.9605 Victoria Park Dr, UPPER MARLBORO, MD 20772
MLS# MDPG2183154Listed by: DRB GROUP REALTY, LLC- Open Sat, 11am to 1pmNew
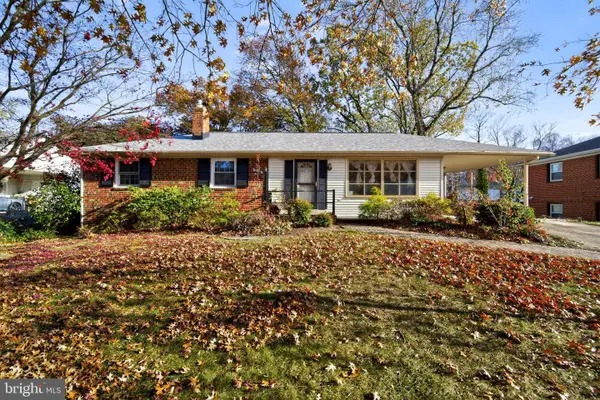 $425,000Active3 beds 3 baths1,312 sq. ft.
$425,000Active3 beds 3 baths1,312 sq. ft.11109 Belton St, UPPER MARLBORO, MD 20774
MLS# MDPG2178130Listed by: KELLER WILLIAMS CAPITAL PROPERTIES - Open Sat, 1 to 3pmNew
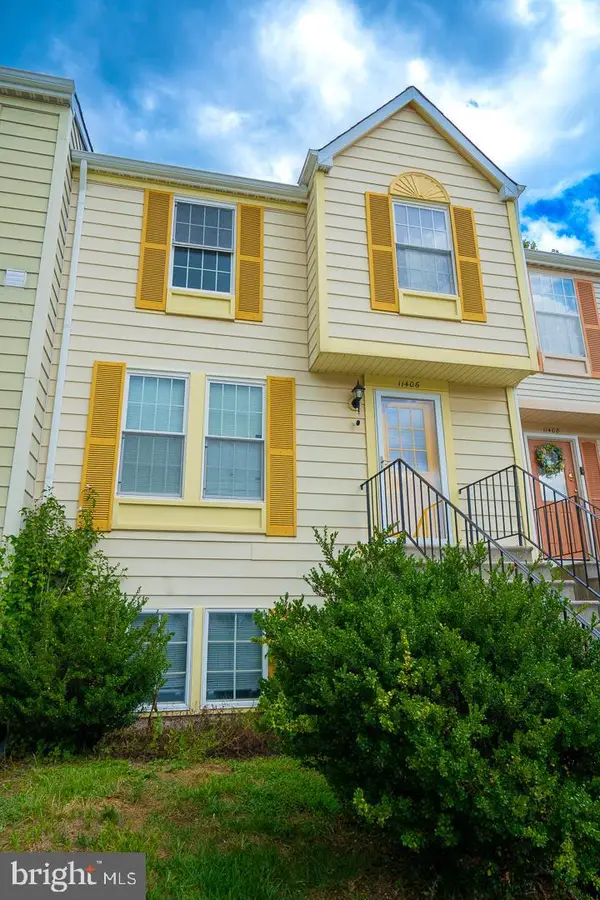 $255,000Active2 beds 1 baths1,109 sq. ft.
$255,000Active2 beds 1 baths1,109 sq. ft.11406 Abbottswood Ct #54-3, UPPER MARLBORO, MD 20774
MLS# MDPG2183458Listed by: REAL BROKER, LLC - Coming SoonOpen Sat, 1 to 3pm
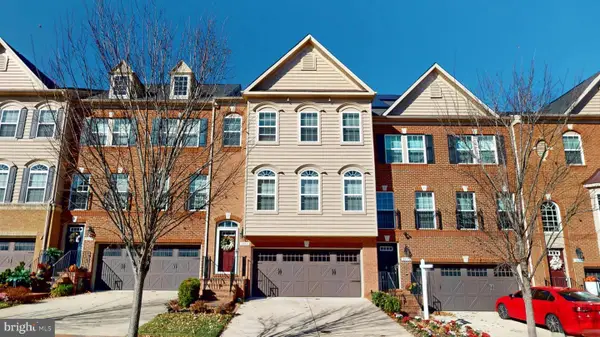 $560,000Coming Soon3 beds 4 baths
$560,000Coming Soon3 beds 4 baths3807 Pentland Hills Dr, UPPER MARLBORO, MD 20774
MLS# MDPG2179196Listed by: EXP REALTY, LLC - New
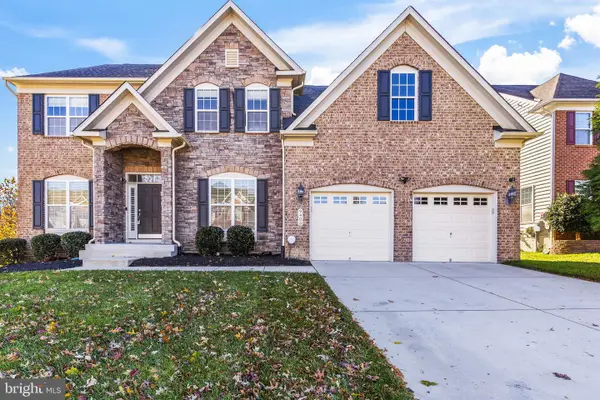 $891,000Active5 beds 5 baths3,833 sq. ft.
$891,000Active5 beds 5 baths3,833 sq. ft.9405 Crystal Oaks Ln, UPPER MARLBORO, MD 20772
MLS# MDPG2180206Listed by: REDFIN CORP - New
 $700,000Active5 beds 4 baths3,710 sq. ft.
$700,000Active5 beds 4 baths3,710 sq. ft.12707 Old Marlboro Pike, UPPER MARLBORO, MD 20772
MLS# MDPG2182112Listed by: KW METRO CENTER - Coming Soon
 $130,000Coming Soon1 beds 1 baths
$130,000Coming Soon1 beds 1 baths10114 Campus Way S #unit 201 8c, UPPER MARLBORO, MD 20774
MLS# MDPG2183002Listed by: SMART REALTY, LLC - Coming Soon
 $420,000Coming Soon5 beds 3 baths
$420,000Coming Soon5 beds 3 baths4000 Bishopmill Dr, UPPER MARLBORO, MD 20772
MLS# MDPG2183202Listed by: RE/MAX UNITED REAL ESTATE - New
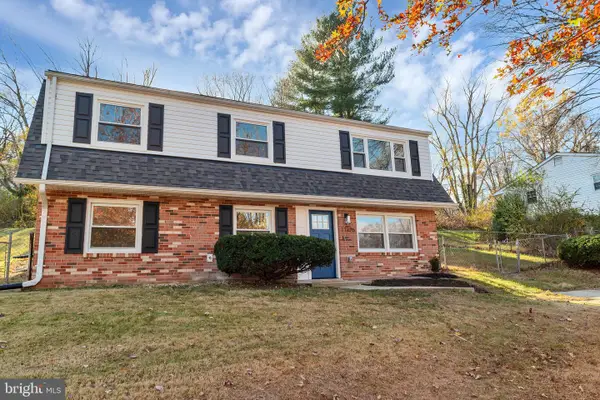 $484,900Active4 beds 2 baths1,900 sq. ft.
$484,900Active4 beds 2 baths1,900 sq. ft.17126 Fairway View Ln, UPPER MARLBORO, MD 20772
MLS# MDPG2183278Listed by: BENNETT REALTY SOLUTIONS
