10975 Pinnacle Green Rd, Upper Marlboro, MD 20774
Local realty services provided by:Better Homes and Gardens Real Estate Reserve
10975 Pinnacle Green Rd,Upper Marlboro, MD 20774
$483,465
- 3 Beds
- 4 Baths
- 1,943 sq. ft.
- Townhouse
- Pending
Listed by:martin k. alloy
Office:sm brokerage, llc.
MLS#:MDPG2164888
Source:BRIGHTMLS
Price summary
- Price:$483,465
- Price per sq. ft.:$248.82
- Monthly HOA dues:$175
About this home
Welcome to The Overlook at Westmore, an amenity-rich neighborhood nestled in the rolling, wooded farmland of Upper Marlboro, MD. The Jenkins is a spacious 3-level home offering 3 bedrooms, 2 full baths, and 2 half baths. The gourmet kitchen features brown cabinets, a large island, walk-in pantry, deep sink, and an upgraded exhaust fan. Perfect for entertaining or everyday living, this home also includes a private deck and a generously sized owner’s suite with a walk-in closet. Enjoy the convenience of an attached 2-car garage and 2 additional driveway parking spots. Thoughtfully designed with both style and functionality in mind.
*Please visit the onsite Sales Trailer for information. Photos are of a similar home
Contact an agent
Home facts
- Year built:2025
- Listing ID #:MDPG2164888
- Added:67 day(s) ago
- Updated:November 01, 2025 at 07:28 AM
Rooms and interior
- Bedrooms:3
- Total bathrooms:4
- Full bathrooms:2
- Half bathrooms:2
- Living area:1,943 sq. ft.
Heating and cooling
- Cooling:Central A/C, Heat Pump(s), Programmable Thermostat
- Heating:Forced Air, Natural Gas
Structure and exterior
- Year built:2025
- Building area:1,943 sq. ft.
- Lot area:0.04 Acres
Schools
- High school:DR. HENRY A. WISE, JR. HIGH
- Middle school:KETTERING
- Elementary school:ARROWHEAD
Utilities
- Water:Public
- Sewer:Public Sewer
Finances and disclosures
- Price:$483,465
- Price per sq. ft.:$248.82
New listings near 10975 Pinnacle Green Rd
- New
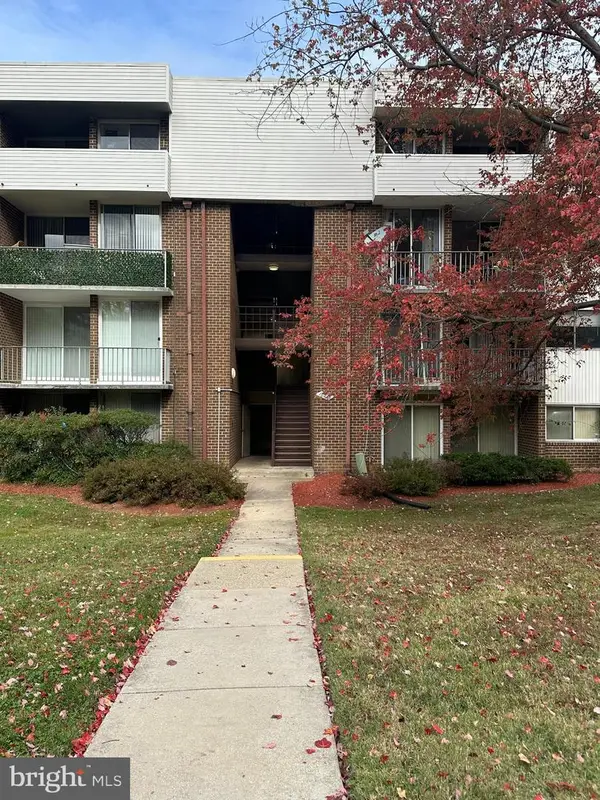 $222,000Active2 beds 2 baths1,071 sq. ft.
$222,000Active2 beds 2 baths1,071 sq. ft.10249 Prince Pl #31-t2, UPPER MARLBORO, MD 20774
MLS# MDPG2181640Listed by: KELLER WILLIAMS PREFERRED PROPERTIES - Open Sat, 12 to 3pmNew
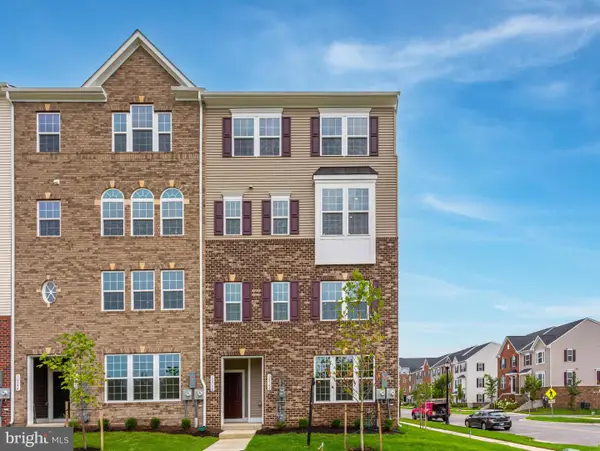 $399,990Active3 beds 3 baths1,606 sq. ft.
$399,990Active3 beds 3 baths1,606 sq. ft.10746 Presidential Pkwy #wn1001a, UPPER MARLBORO, MD 20772
MLS# MDPG2180680Listed by: NVR, INC. - Open Sun, 11am to 1pmNew
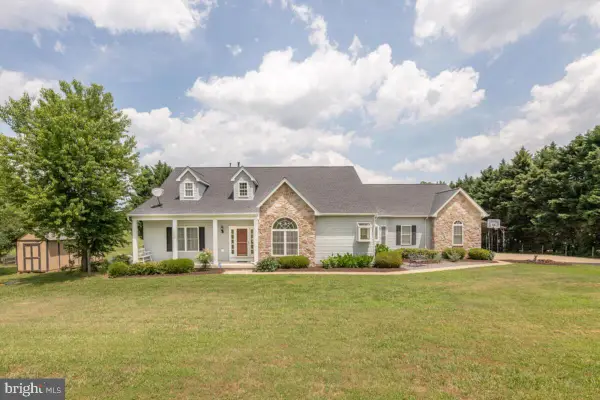 $950,000Active5 beds 4 baths2,328 sq. ft.
$950,000Active5 beds 4 baths2,328 sq. ft.13710 Baden Naylor Rd, UPPER MARLBORO, MD 20772
MLS# MDPG2181070Listed by: CUMMINGS & CO. REALTORS - Coming Soon
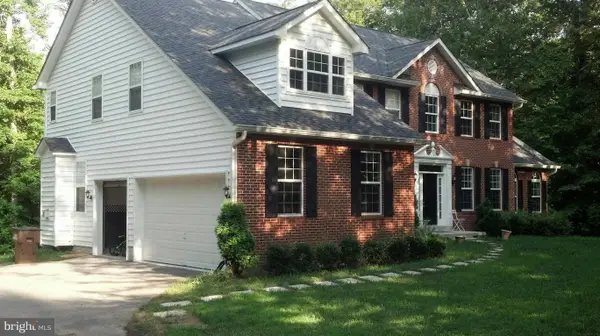 $775,000Coming Soon5 beds 4 baths
$775,000Coming Soon5 beds 4 baths15729 Cheswicke Ln, UPPER MARLBORO, MD 20772
MLS# MDPG2164772Listed by: CENTURY 21 REDWOOD REALTY - New
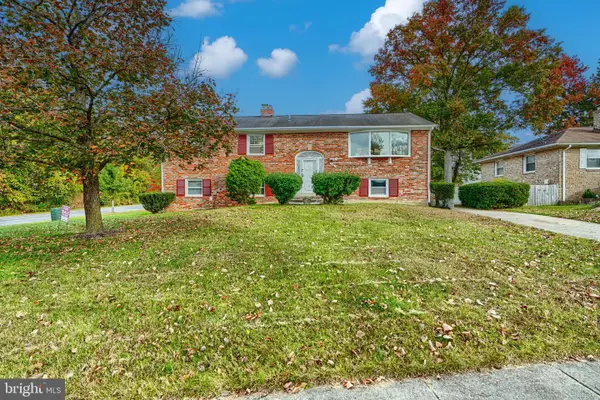 $450,000Active4 beds 3 baths2,704 sq. ft.
$450,000Active4 beds 3 baths2,704 sq. ft.100 Essenton Dr, UPPER MARLBORO, MD 20774
MLS# MDPG2181642Listed by: CUMMINGS & CO. REALTORS - Coming Soon
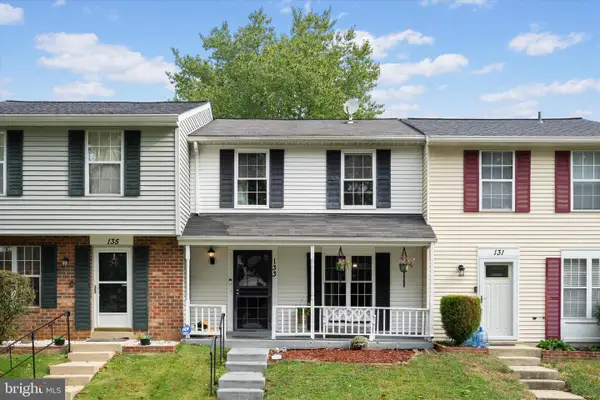 $350,000Coming Soon3 beds 2 baths
$350,000Coming Soon3 beds 2 baths133 Kettering Dr, UPPER MARLBORO, MD 20774
MLS# MDPG2181580Listed by: SAMSON PROPERTIES - New
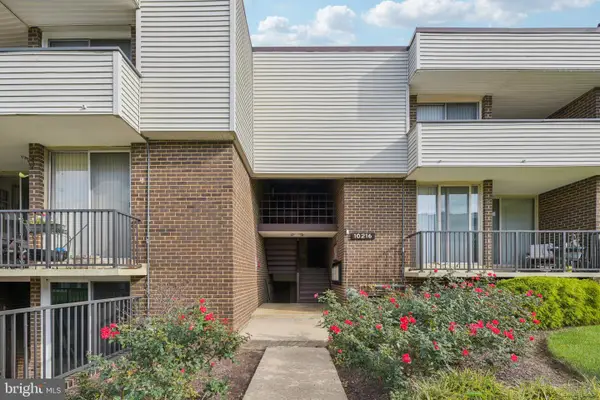 $275,000Active3 beds 2 baths1,289 sq. ft.
$275,000Active3 beds 2 baths1,289 sq. ft.10216 Prince Pl #9-202, UPPER MARLBORO, MD 20774
MLS# MDPG2181118Listed by: PEARSON SMITH REALTY, LLC - New
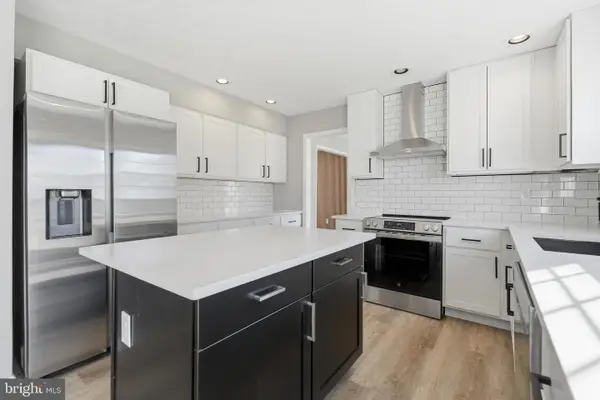 $549,900Active4 beds 3 baths3,144 sq. ft.
$549,900Active4 beds 3 baths3,144 sq. ft.13231 Whiteholm Dr, UPPER MARLBORO, MD 20774
MLS# MDPG2181466Listed by: ANR REALTY, LLC - New
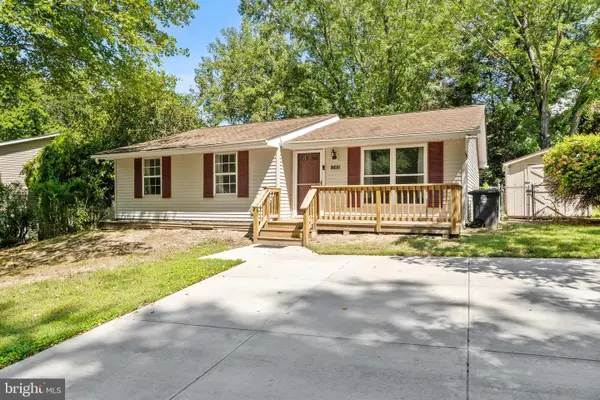 $350,000Active3 beds 1 baths1,108 sq. ft.
$350,000Active3 beds 1 baths1,108 sq. ft.12302 Sturdee Dr, UPPER MARLBORO, MD 20772
MLS# MDPG2181514Listed by: CENTURY 21 NEW MILLENNIUM - New
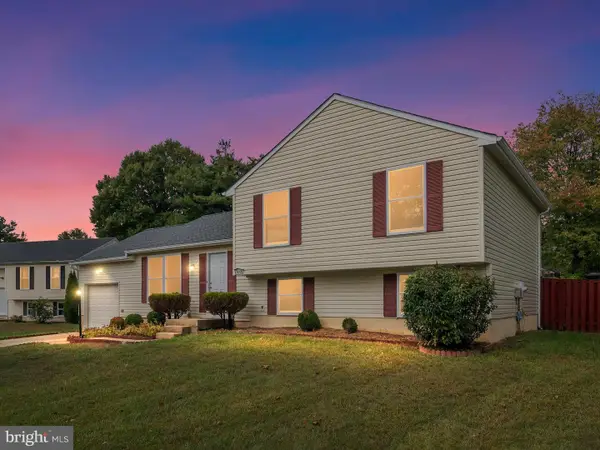 $499,990Active4 beds 3 baths1,728 sq. ft.
$499,990Active4 beds 3 baths1,728 sq. ft.13008 Boykin Pl, UPPER MARLBORO, MD 20774
MLS# MDPG2179854Listed by: FATHOM REALTY MD, LLC
