11102 Saddle Ct, Upper Marlboro, MD 20772
Local realty services provided by:Better Homes and Gardens Real Estate Community Realty
Listed by: lakeesha l washington, denise newton
Office: long & foster real estate, inc.
MLS#:MDPG2158870
Source:BRIGHTMLS
Price summary
- Price:$785,000
- Price per sq. ft.:$223.65
- Monthly HOA dues:$162
About this home
New LOWER Price!!! Get it before it's gone. PRICED TO SELL!!! New price improvement. Welcome to your dream home in Upper Marlboro! This beautifully appointed 5-bedroom, 3.5-bath residence offers a perfect blend of elegance, functionality, and comfort. Nestled against a serene backdrop of mature trees and conservation land, this home features a charming covered front porch and a spacious Trex deck ideal for outdoor entertaining, all located on a quant cul-de-sac.
Inside, you’ll find a thoughtful layout with formal living and dining rooms, a dedicated home office, and a sun-drenched morning room that fills the home with natural light. The gourmet kitchen is a chef’s delight—complete with granite countertops, stainless steel appliances, gas cooktop, and double wall ovens—flowing seamlessly into the inviting family room with a cozy gas fireplace.
Retreat to the expansive primary suite featuring a separate sitting area, walk-in closet, and a luxurious en suite bath with dual vanities, a soaking tub, and a separate shower. The fully finished basement offers additional living space with a spacious rec room, wet bar, full bath, and a fifth bedroom—perfect for guests or multi-generational living. Ample storage throughout ensures everything has its place.
A rare find offering luxury, space, and a tranquil setting—this home checks all the boxes.
Contact an agent
Home facts
- Year built:2013
- Listing ID #:MDPG2158870
- Added:135 day(s) ago
- Updated:November 18, 2025 at 02:58 PM
Rooms and interior
- Bedrooms:5
- Total bathrooms:4
- Full bathrooms:3
- Half bathrooms:1
- Living area:3,510 sq. ft.
Heating and cooling
- Cooling:Central A/C
- Heating:90% Forced Air, Central, Natural Gas
Structure and exterior
- Year built:2013
- Building area:3,510 sq. ft.
- Lot area:0.27 Acres
Utilities
- Water:Public
- Sewer:Public Sewer
Finances and disclosures
- Price:$785,000
- Price per sq. ft.:$223.65
- Tax amount:$9,022 (2024)
New listings near 11102 Saddle Ct
- New
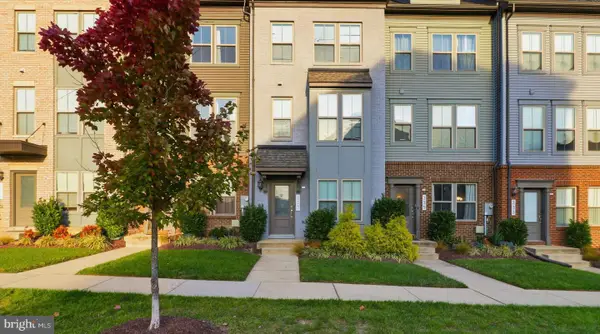 $485,000Active3 beds 4 baths1,312 sq. ft.
$485,000Active3 beds 4 baths1,312 sq. ft.237 Phoenix Dr, UPPER MARLBORO, MD 20774
MLS# MDPG2182026Listed by: INNOVATIVE TOUCH REALTY, LLC - Coming SoonOpen Sun, 11am to 1pm
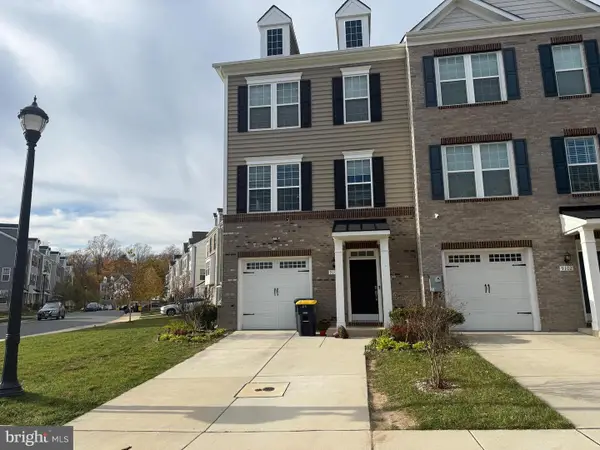 $485,000Coming Soon3 beds 4 baths
$485,000Coming Soon3 beds 4 baths9100 Deer Meadow Ln, UPPER MARLBORO, MD 20772
MLS# MDPG2180164Listed by: KELLER WILLIAMS PREFERRED PROPERTIES - New
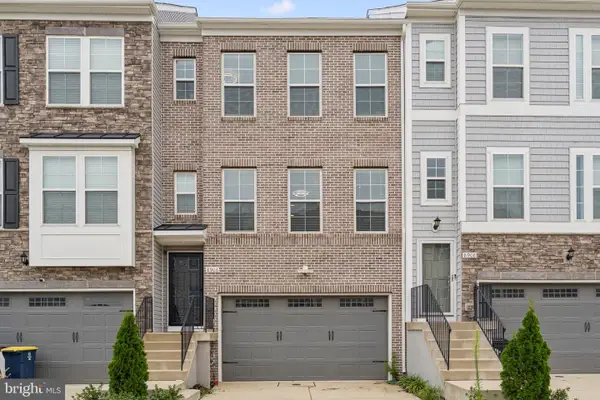 $599,900Active4 beds 4 baths3,034 sq. ft.
$599,900Active4 beds 4 baths3,034 sq. ft.8906 Beckett St, UPPER MARLBORO, MD 20774
MLS# MDPG2183696Listed by: COMPASS - New
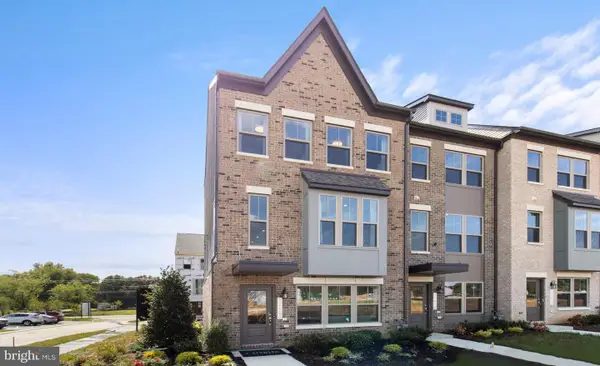 $485,145Active3 beds 4 baths1,950 sq. ft.
$485,145Active3 beds 4 baths1,950 sq. ft.10927 Reunion Ln, UPPER MARLBORO, MD 20774
MLS# MDPG2183690Listed by: SM BROKERAGE, LLC - Coming Soon
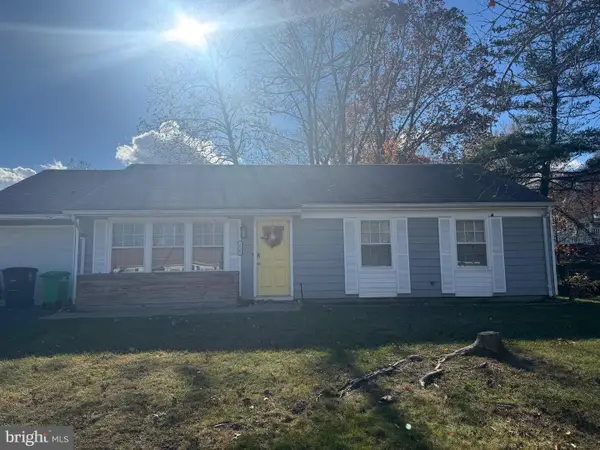 $399,999Coming Soon3 beds 2 baths
$399,999Coming Soon3 beds 2 baths10209 New Orchard Dr, UPPER MARLBORO, MD 20774
MLS# MDPG2183656Listed by: LONG & FOSTER REAL ESTATE, INC. - New
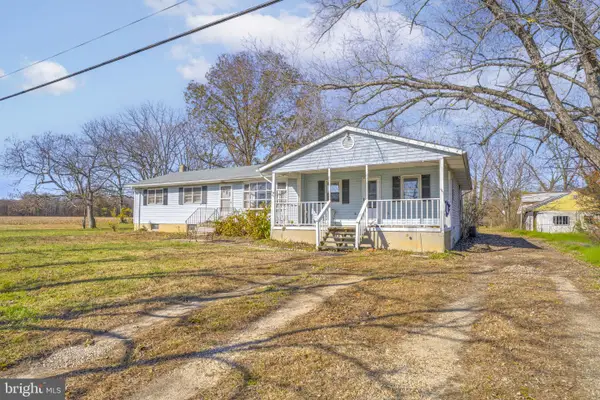 $725,000Active5 beds 2 baths1,939 sq. ft.
$725,000Active5 beds 2 baths1,939 sq. ft.16400 Tanyard Rd, UPPER MARLBORO, MD 20772
MLS# MDPG2183608Listed by: FIVE STAR REAL ESTATE - New
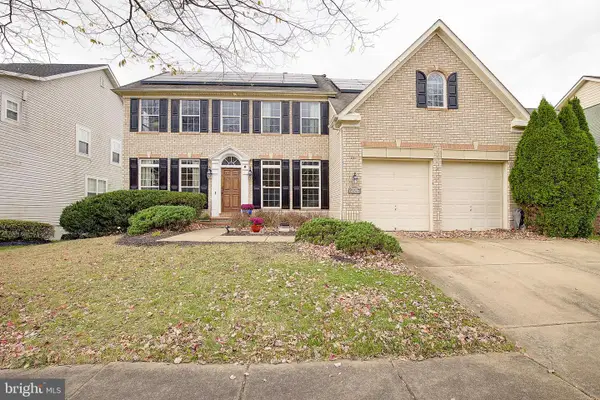 $739,900Active6 beds 4 baths3,016 sq. ft.
$739,900Active6 beds 4 baths3,016 sq. ft.15517 Glastonbury Way, UPPER MARLBORO, MD 20774
MLS# MDPG2183252Listed by: EXP REALTY, LLC - New
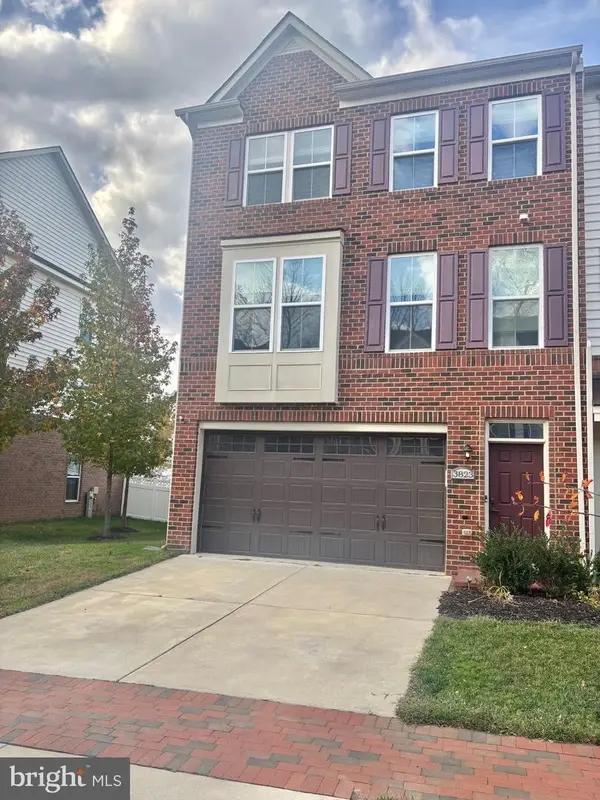 $544,000Active3 beds 4 baths2,023 sq. ft.
$544,000Active3 beds 4 baths2,023 sq. ft.3823 Effie Fox Way, UPPER MARLBORO, MD 20774
MLS# MDPG2183348Listed by: BENNETT REALTY SOLUTIONS 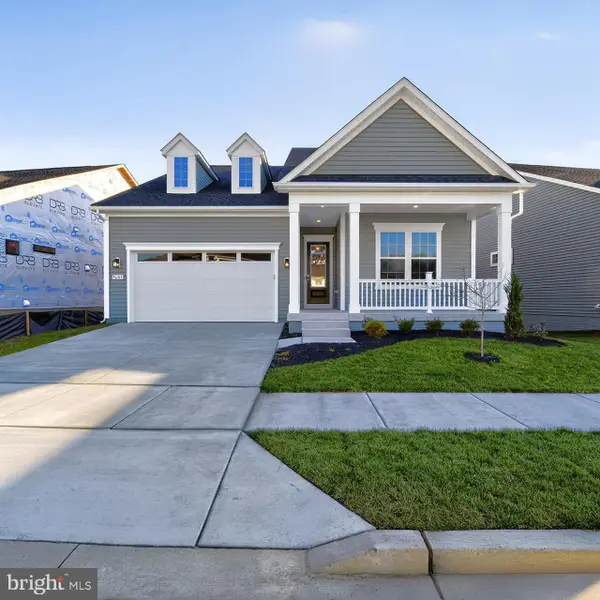 $784,990Pending2 beds 3 baths4,262 sq. ft.
$784,990Pending2 beds 3 baths4,262 sq. ft.9605 Victoria Park Dr, UPPER MARLBORO, MD 20772
MLS# MDPG2183154Listed by: DRB GROUP REALTY, LLC- New
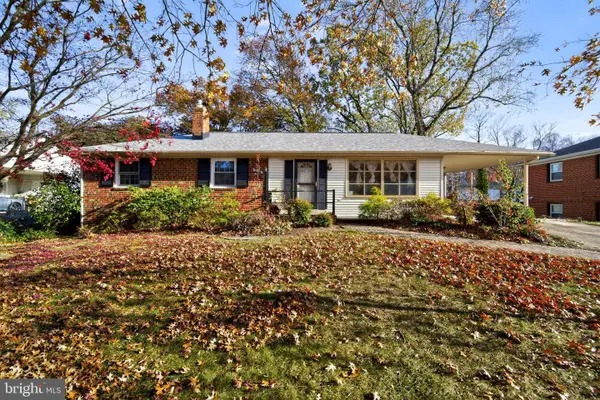 $425,000Active3 beds 3 baths1,312 sq. ft.
$425,000Active3 beds 3 baths1,312 sq. ft.11109 Belton St, UPPER MARLBORO, MD 20774
MLS# MDPG2178130Listed by: KELLER WILLIAMS CAPITAL PROPERTIES
