12200 Hunterton St, UPPER MARLBORO, MD 20774
Local realty services provided by:Better Homes and Gardens Real Estate Valley Partners
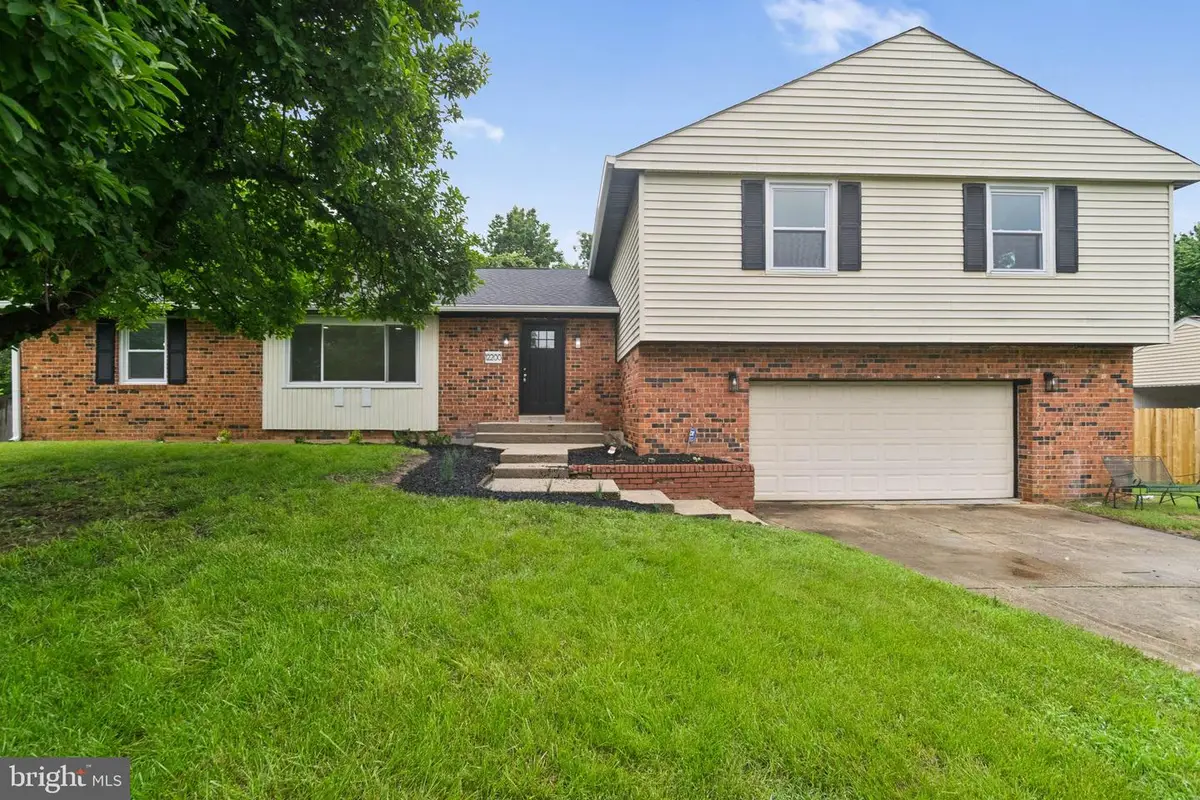
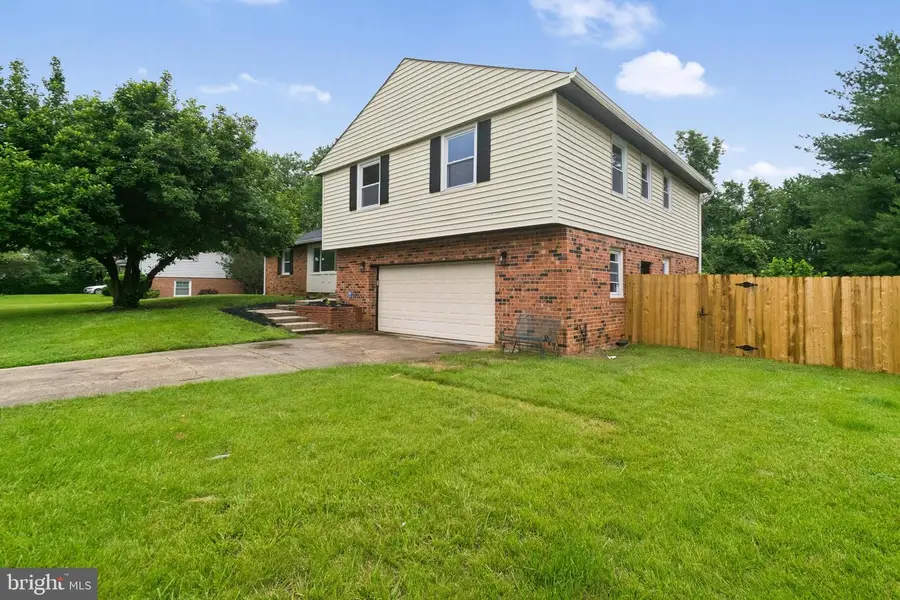
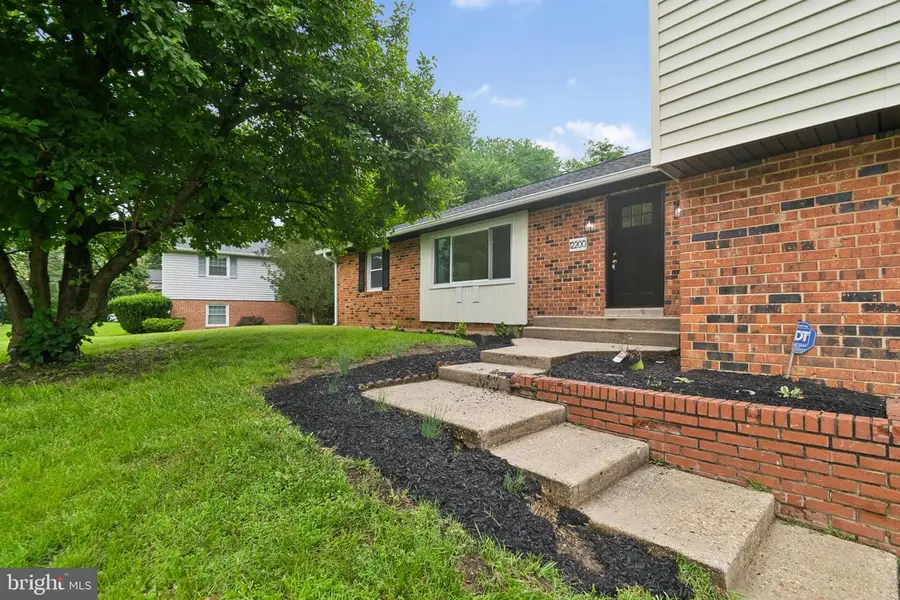
12200 Hunterton St,UPPER MARLBORO, MD 20774
$589,900
- 4 Beds
- 5 Baths
- 2,614 sq. ft.
- Single family
- Pending
Listed by:leah garrison-elder
Office:longtown realty
MLS#:MDPG2147450
Source:BRIGHTMLS
Price summary
- Price:$589,900
- Price per sq. ft.:$225.67
About this home
Welcome to 12200 Hunterton Street, one of the largest homes in the desirable Kettering community.
With over 3,000 sq. ft. of living space, this beautifully updated 4-level home offers plenty of room to spread out, entertain, and even generate rental income. Located in the heart of the Kettering community, this home is close to shopping, dining, parks, and major commuter routes, making it easy to get to DC and surrounding areas.
The main level features two inviting living spaces, a wood-burning fireplace, and a mudroom with laundry for added convenience. It also features a side entrance and a half bath—great for guests or easy access after a long day. The newly renovated kitchen boasts 42-inch cabinets, quartz countertops, and stainless steel appliances—perfect for cooking or entertaining. Off of one of the living rooms, sliding glass doors lead to an oversized deck.
Upstairs, you'll find four spacious bedrooms and two full baths, including a primary suite with a walk-in closet and a stunning en suite bath. The primary bath features custom ceramic tile, a glass-enclosed shower, and an LED mirror, creating a spa-like atmosphere. The lower level offers even more space with a third living area, garage access, and a half bathroom. Sliding doors lead to a concrete patio, making it a great spot for relaxing or entertaining.
The below grade basement features a second kitchen, second laundry room, a full bathroom, and a spacious living area. Whether you need space for multi-generational living, a private guest suite, or a rental unit, this setup offers incredible flexibility and income potential.
Don’t miss out on this rare opportunity—schedule your showing today!
Contact an agent
Home facts
- Year built:1973
- Listing Id #:MDPG2147450
- Added:134 day(s) ago
- Updated:August 15, 2025 at 07:30 AM
Rooms and interior
- Bedrooms:4
- Total bathrooms:5
- Full bathrooms:3
- Half bathrooms:2
- Living area:2,614 sq. ft.
Heating and cooling
- Cooling:Ceiling Fan(s), Central A/C
- Heating:Forced Air, Natural Gas
Structure and exterior
- Roof:Architectural Shingle
- Year built:1973
- Building area:2,614 sq. ft.
- Lot area:0.38 Acres
Utilities
- Water:Public
- Sewer:Public Sewer
Finances and disclosures
- Price:$589,900
- Price per sq. ft.:$225.67
- Tax amount:$6,713 (2024)
New listings near 12200 Hunterton St
- Coming Soon
 $699,999Coming Soon5 beds 4 baths
$699,999Coming Soon5 beds 4 baths3213 Valley Forest Dr, UPPER MARLBORO, MD 20772
MLS# MDPG2163702Listed by: REALTY ONE GROUP PERFORMANCE, LLC - Coming Soon
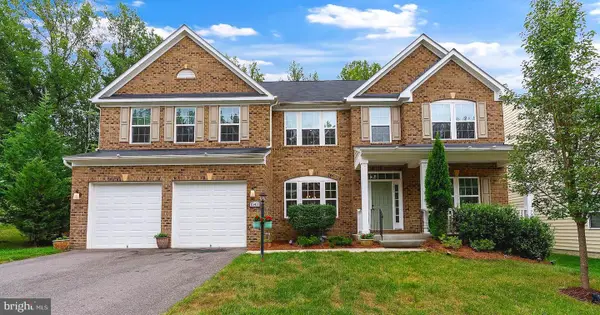 $905,000Coming Soon5 beds 6 baths
$905,000Coming Soon5 beds 6 baths15411 Governors Park Ln, UPPER MARLBORO, MD 20772
MLS# MDPG2163118Listed by: CUMMINGS & CO. REALTORS - New
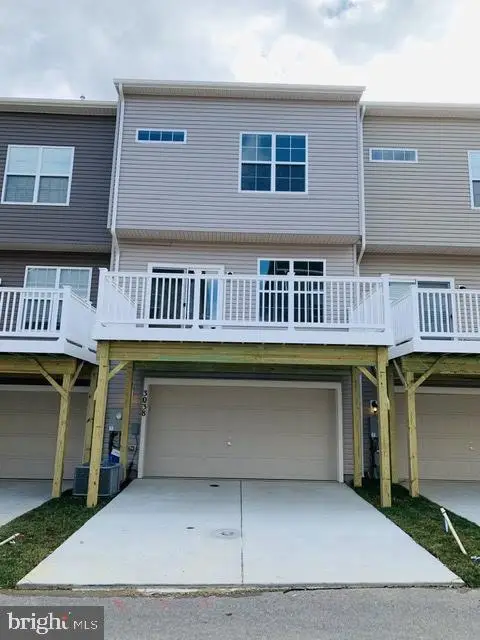 $484,900Active3 beds 3 baths1,640 sq. ft.
$484,900Active3 beds 3 baths1,640 sq. ft.3038 Mia Ln, UPPER MARLBORO, MD 20774
MLS# MDPG2163852Listed by: KELLER WILLIAMS PREFERRED PROPERTIES - Coming Soon
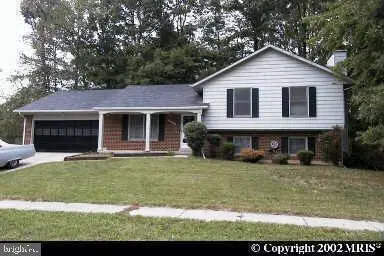 $499,900Coming Soon3 beds 3 baths
$499,900Coming Soon3 beds 3 baths9900 Quiet Glen Ct, UPPER MARLBORO, MD 20774
MLS# MDPG2163778Listed by: MOVE4FREE REALTY, LLC - New
 $567,422Active3 beds 4 baths1,737 sq. ft.
$567,422Active3 beds 4 baths1,737 sq. ft.Homesite 290 Lewis And Clark Ave, UPPER MARLBORO, MD 20774
MLS# MDPG2163758Listed by: DRB GROUP REALTY, LLC - New
 $70,000Active2 Acres
$70,000Active2 AcresCheltenham Rd, UPPER MARLBORO, MD 20772
MLS# MDPG2163766Listed by: ALL SERVICE REAL ESTATE - New
 $554,450Active2 beds 3 baths1,895 sq. ft.
$554,450Active2 beds 3 baths1,895 sq. ft.3705 Elizabeth River Dr, UPPER MARLBORO, MD 20772
MLS# MDPG2163722Listed by: DRB GROUP REALTY, LLC - Coming Soon
 $240,000Coming Soon2 beds 1 baths
$240,000Coming Soon2 beds 1 baths3131 Chester Grove Rd, UPPER MARLBORO, MD 20774
MLS# MDPG2162156Listed by: KELLER WILLIAMS FLAGSHIP - New
 $1,449,990Active6 beds 6 baths5,415 sq. ft.
$1,449,990Active6 beds 6 baths5,415 sq. ft.16505 Rolling Knolls Ln, UPPER MARLBORO, MD 20774
MLS# MDPG2163674Listed by: D.R. HORTON REALTY OF VIRGINIA, LLC - New
 $572,727Active2 beds 3 baths2,443 sq. ft.
$572,727Active2 beds 3 baths2,443 sq. ft.3704 Elizabeth River Dr, UPPER MARLBORO, MD 20772
MLS# MDPG2163298Listed by: DRB GROUP REALTY, LLC
