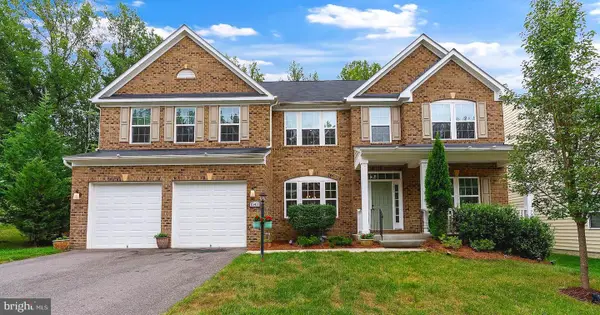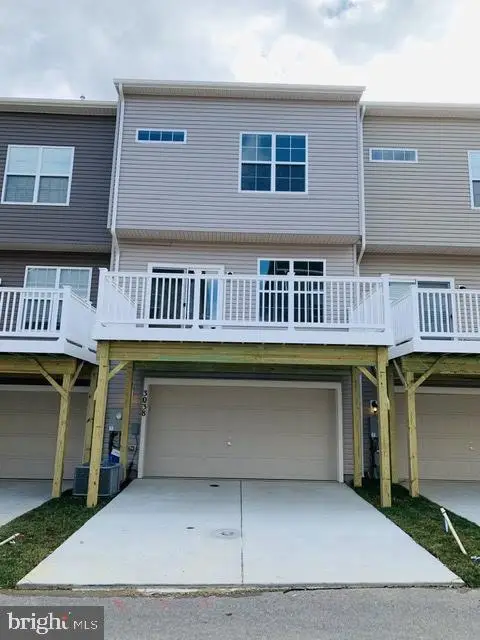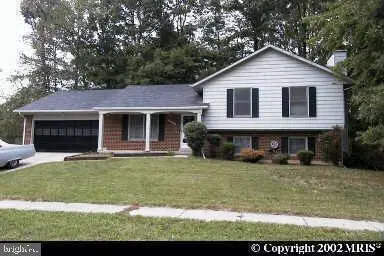12606 Marlton Center Dr, UPPER MARLBORO, MD 20772
Local realty services provided by:Better Homes and Gardens Real Estate Capital Area



12606 Marlton Center Dr,UPPER MARLBORO, MD 20772
$400,000
- 3 Beds
- 3 Baths
- 2,758 sq. ft.
- Townhouse
- Active
Listed by:leon c bailey jr.
Office:bennett realty solutions
MLS#:MDPG2163624
Source:BRIGHTMLS
Price summary
- Price:$400,000
- Price per sq. ft.:$145.03
- Monthly HOA dues:$95
About this home
Discover this beautifully maintained 2-level, 1,558 sq ft home in the highly desirable Marlton community of Upper Marlboro. Featuring a sunlit open floor plan, inviting living room with cozy fireplace, and a private deck for outdoor enjoyment, this property blends comfort, style, and convenience.
Enjoy 2 spacious bedrooms, 2.5 baths, a partially finished basement for flexible living space, and efficient year-round climate control with a modern heat pump HVAC. Perfectly located near shopping, dining, parks, and commuter routes, this home offers both everyday ease and exceptional value.
Move-in ready condition with neutral finishes
Fireplace, deck, and bonus lower-level space
Low-maintenance living in a well-kept community
Quick access to DC, Joint Base Andrews, and major highways
Contact an agent
Home facts
- Year built:1999
- Listing Id #:MDPG2163624
- Added:1 day(s) ago
- Updated:August 15, 2025 at 01:53 PM
Rooms and interior
- Bedrooms:3
- Total bathrooms:3
- Full bathrooms:2
- Half bathrooms:1
- Living area:2,758 sq. ft.
Heating and cooling
- Cooling:Central A/C
- Heating:Central, Heat Pump(s)
Structure and exterior
- Year built:1999
- Building area:2,758 sq. ft.
- Lot area:0.04 Acres
Utilities
- Water:Public
- Sewer:Public Septic, Public Sewer
Finances and disclosures
- Price:$400,000
- Price per sq. ft.:$145.03
- Tax amount:$4,862 (2024)
New listings near 12606 Marlton Center Dr
- Coming Soon
 $699,999Coming Soon5 beds 4 baths
$699,999Coming Soon5 beds 4 baths3213 Valley Forest Dr, UPPER MARLBORO, MD 20772
MLS# MDPG2163702Listed by: REALTY ONE GROUP PERFORMANCE, LLC - Coming Soon
 $905,000Coming Soon5 beds 6 baths
$905,000Coming Soon5 beds 6 baths15411 Governors Park Ln, UPPER MARLBORO, MD 20772
MLS# MDPG2163118Listed by: CUMMINGS & CO. REALTORS - New
 $484,900Active3 beds 3 baths1,640 sq. ft.
$484,900Active3 beds 3 baths1,640 sq. ft.3038 Mia Ln, UPPER MARLBORO, MD 20774
MLS# MDPG2163852Listed by: KELLER WILLIAMS PREFERRED PROPERTIES - Coming Soon
 $499,900Coming Soon3 beds 3 baths
$499,900Coming Soon3 beds 3 baths9900 Quiet Glen Ct, UPPER MARLBORO, MD 20774
MLS# MDPG2163778Listed by: MOVE4FREE REALTY, LLC - New
 $567,422Active3 beds 4 baths1,737 sq. ft.
$567,422Active3 beds 4 baths1,737 sq. ft.Homesite 290 Lewis And Clark Ave, UPPER MARLBORO, MD 20774
MLS# MDPG2163758Listed by: DRB GROUP REALTY, LLC - New
 $70,000Active2 Acres
$70,000Active2 AcresCheltenham Rd, UPPER MARLBORO, MD 20772
MLS# MDPG2163766Listed by: ALL SERVICE REAL ESTATE - New
 $554,450Active2 beds 3 baths1,895 sq. ft.
$554,450Active2 beds 3 baths1,895 sq. ft.3705 Elizabeth River Dr, UPPER MARLBORO, MD 20772
MLS# MDPG2163722Listed by: DRB GROUP REALTY, LLC - Coming Soon
 $240,000Coming Soon2 beds 1 baths
$240,000Coming Soon2 beds 1 baths3131 Chester Grove Rd, UPPER MARLBORO, MD 20774
MLS# MDPG2162156Listed by: KELLER WILLIAMS FLAGSHIP - New
 $1,449,990Active6 beds 6 baths5,415 sq. ft.
$1,449,990Active6 beds 6 baths5,415 sq. ft.16505 Rolling Knolls Ln, UPPER MARLBORO, MD 20774
MLS# MDPG2163674Listed by: D.R. HORTON REALTY OF VIRGINIA, LLC - New
 $572,727Active2 beds 3 baths2,443 sq. ft.
$572,727Active2 beds 3 baths2,443 sq. ft.3704 Elizabeth River Dr, UPPER MARLBORO, MD 20772
MLS# MDPG2163298Listed by: DRB GROUP REALTY, LLC
