13300 Burleigh St, Upper Marlboro, MD 20774
Local realty services provided by:Better Homes and Gardens Real Estate Cassidon Realty
13300 Burleigh St,Upper Marlboro, MD 20774
$570,000
- 4 Beds
- 4 Baths
- 1,912 sq. ft.
- Single family
- Pending
Listed by: marvin e. holmes jr.
Office: century 21 new millennium
MLS#:MDPG2160950
Source:BRIGHTMLS
Price summary
- Price:$570,000
- Price per sq. ft.:$298.12
- Monthly HOA dues:$13
About this home
The house is within walking distance of two public parks, both offer playgrounds, and scenic walking trails. One of the parks is within a short 20-minute walking distance which takes you to the 794-acre Watkins Regional Park where you can enjoy the looped walking path, tennis courts, campsites, a carousel, put-put golf, a miniature train ride, community garden, and comfort areas.
Your commute is accessible to major highway corridors without being impacted by the traffic congestion or the noise. A 10-minute drive takes you to Central Ave. (Route 214), where your selection of the beltway (Route 495), or Crain Highway (Roue 301), will take you to any destination of your choice.
The neighborhood is known for its tight-knit community, and friendly neighbors. Your two-car garage and level driveway make arriving home an ease. Your back yard is level, spacious, and accessible from the sliding glass doors on the rear of your home.
A partially finished basement could be an exercise room, or a sleeping area for overnight guests. Your stay-over guest will also have access to the full bathroom in the basement. The other side of the basement has been saved for storage.
On the first floor you have a separate dining room, a full kitchen, a relaxing living room, a quest bath, and a fireplace for those chilly evenings.
The second floor provides you with four bedrooms, and two full bathrooms.
Welcome Home !
Contact an agent
Home facts
- Year built:1991
- Listing ID #:MDPG2160950
- Added:128 day(s) ago
- Updated:November 30, 2025 at 08:27 AM
Rooms and interior
- Bedrooms:4
- Total bathrooms:4
- Full bathrooms:3
- Half bathrooms:1
- Living area:1,912 sq. ft.
Heating and cooling
- Cooling:Central A/C, Heat Pump(s), Programmable Thermostat
- Heating:Electric, Heat Pump(s)
Structure and exterior
- Roof:Asphalt
- Year built:1991
- Building area:1,912 sq. ft.
- Lot area:0.24 Acres
Utilities
- Water:Public
- Sewer:Public Sewer
Finances and disclosures
- Price:$570,000
- Price per sq. ft.:$298.12
- Tax amount:$6,632 (2024)
New listings near 13300 Burleigh St
- New
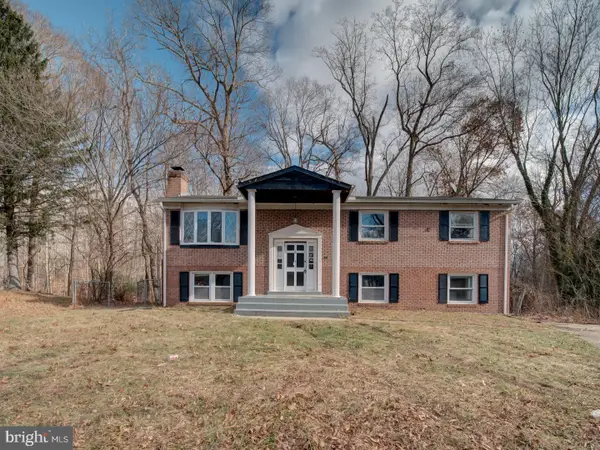 $359,900Active3 beds 3 baths1,196 sq. ft.
$359,900Active3 beds 3 baths1,196 sq. ft.17211 Usher Pl, UPPER MARLBORO, MD 20772
MLS# MDPG2184610Listed by: APEX HOME REALTY - New
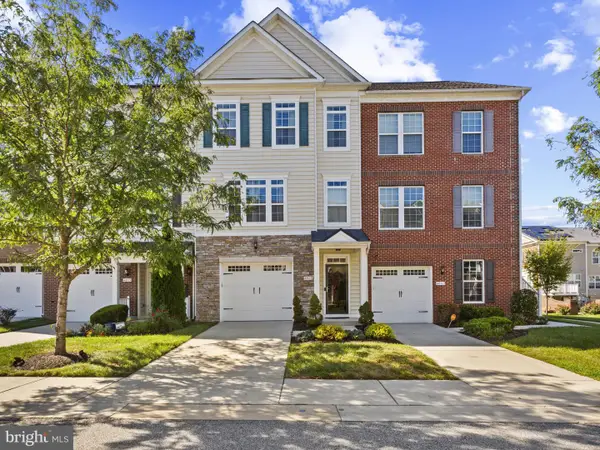 $535,000Active3 beds 4 baths3,018 sq. ft.
$535,000Active3 beds 4 baths3,018 sq. ft.4803 Six Forks Dr, UPPER MARLBORO, MD 20772
MLS# MDPG2183724Listed by: KELLER WILLIAMS PREFERRED PROPERTIES - New
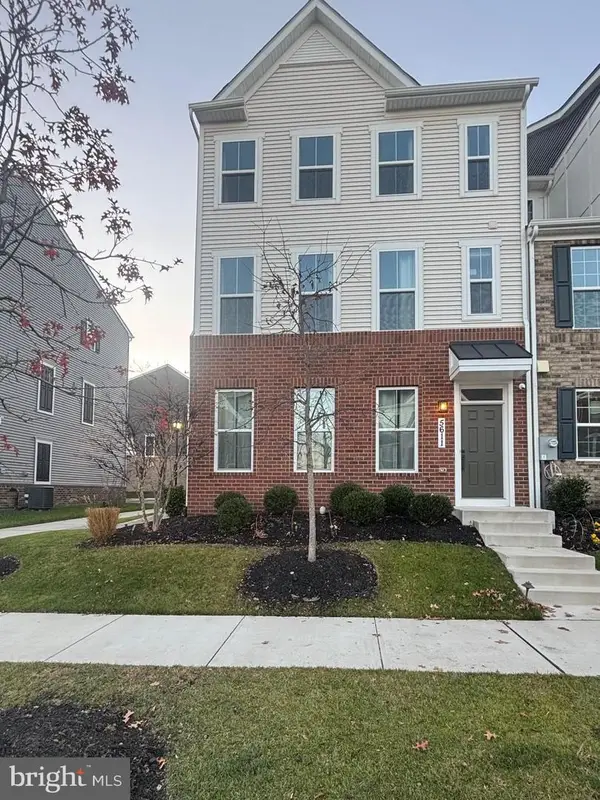 $555,000Active3 beds 3 baths2,548 sq. ft.
$555,000Active3 beds 3 baths2,548 sq. ft.5611 Greenpoint Ln, UPPER MARLBORO, MD 20772
MLS# MDPG2181806Listed by: BENNETT REALTY SOLUTIONS - Coming Soon
 $640,000Coming Soon6 beds 5 baths
$640,000Coming Soon6 beds 5 baths11517 Bennington Dr, UPPER MARLBORO, MD 20774
MLS# MDPG2184706Listed by: HOMESMART - New
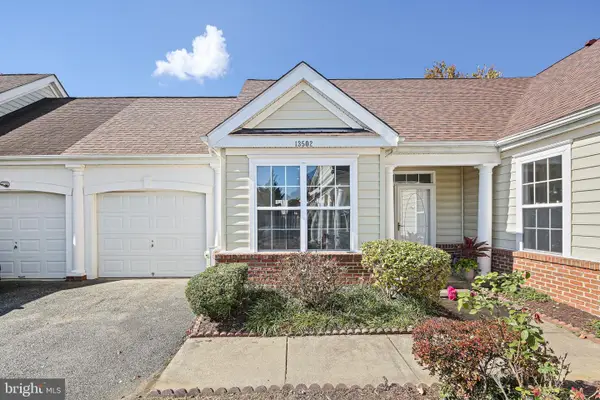 $429,990Active2 beds 2 baths1,518 sq. ft.
$429,990Active2 beds 2 baths1,518 sq. ft.13502 Leesburg Pl, UPPER MARLBORO, MD 20774
MLS# MDPG2184646Listed by: RE/MAX ADVANTAGE REALTY - New
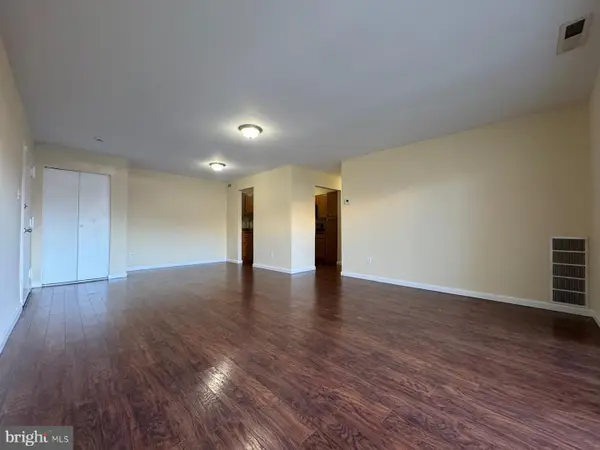 $160,000Active1 beds 1 baths787 sq. ft.
$160,000Active1 beds 1 baths787 sq. ft.10137 Prince Pl #204-6b, UPPER MARLBORO, MD 20774
MLS# MDPG2184330Listed by: FAIRFAX REALTY PREMIER - New
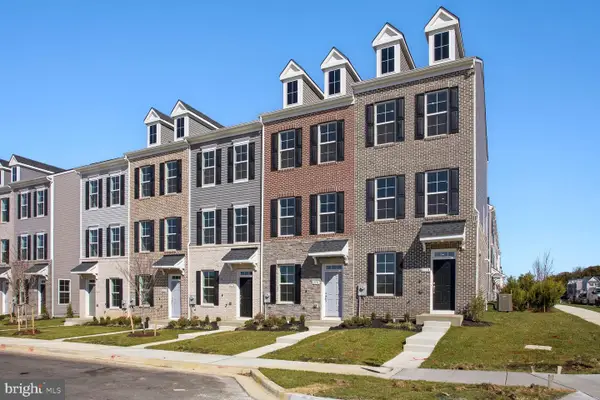 $409,765Active2 beds 3 baths1,567 sq. ft.
$409,765Active2 beds 3 baths1,567 sq. ft.Homesite V98 Laleh Way, UPPER MARLBORO, MD 20774
MLS# MDPG2184500Listed by: DRB GROUP REALTY, LLC - New
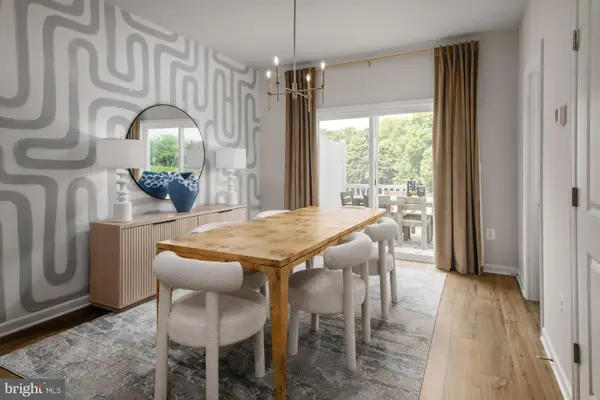 $443,330Active3 beds 4 baths1,789 sq. ft.
$443,330Active3 beds 4 baths1,789 sq. ft.Homesite V97 Laleh Way, UPPER MARLBORO, MD 20774
MLS# MDPG2184506Listed by: DRB GROUP REALTY, LLC - Coming Soon
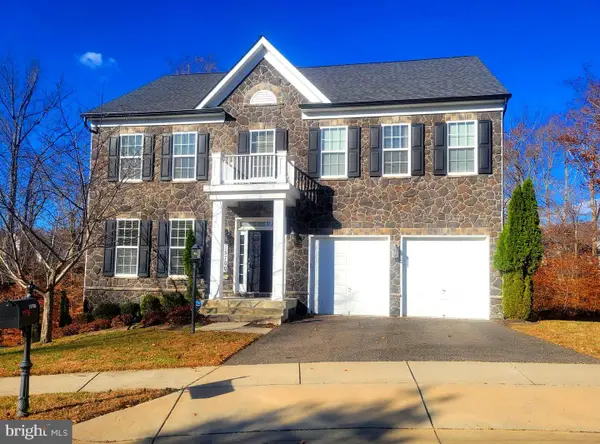 $679,000Coming Soon4 beds 4 baths
$679,000Coming Soon4 beds 4 baths15700 Grand St, UPPER MARLBORO, MD 20772
MLS# MDPG2184524Listed by: CENTURY 21 NEW MILLENNIUM - New
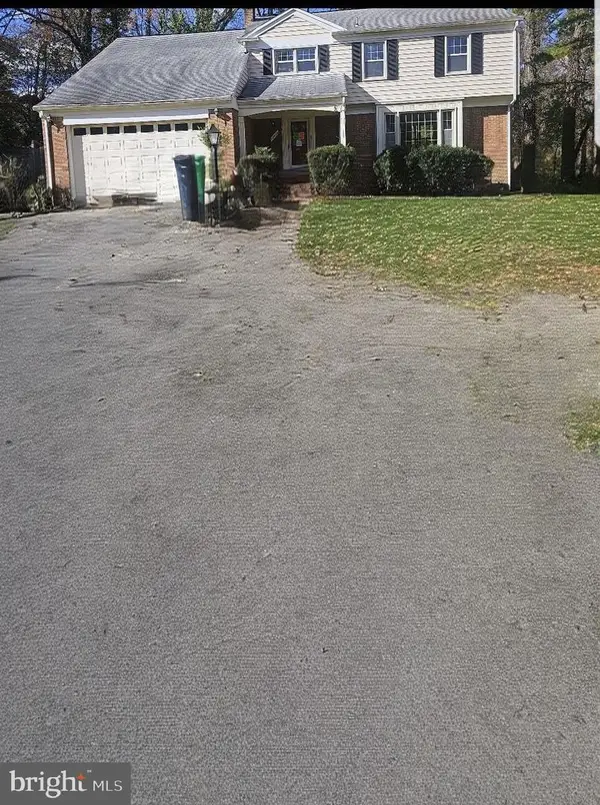 $349,900Active5 beds 5 baths2,319 sq. ft.
$349,900Active5 beds 5 baths2,319 sq. ft.12000 Berrybrook Ter, UPPER MARLBORO, MD 20772
MLS# MDPG2184532Listed by: VYLLA HOME
