14005 Barenton Dr #42, UPPER MARLBORO, MD 20772
Local realty services provided by:Better Homes and Gardens Real Estate Reserve
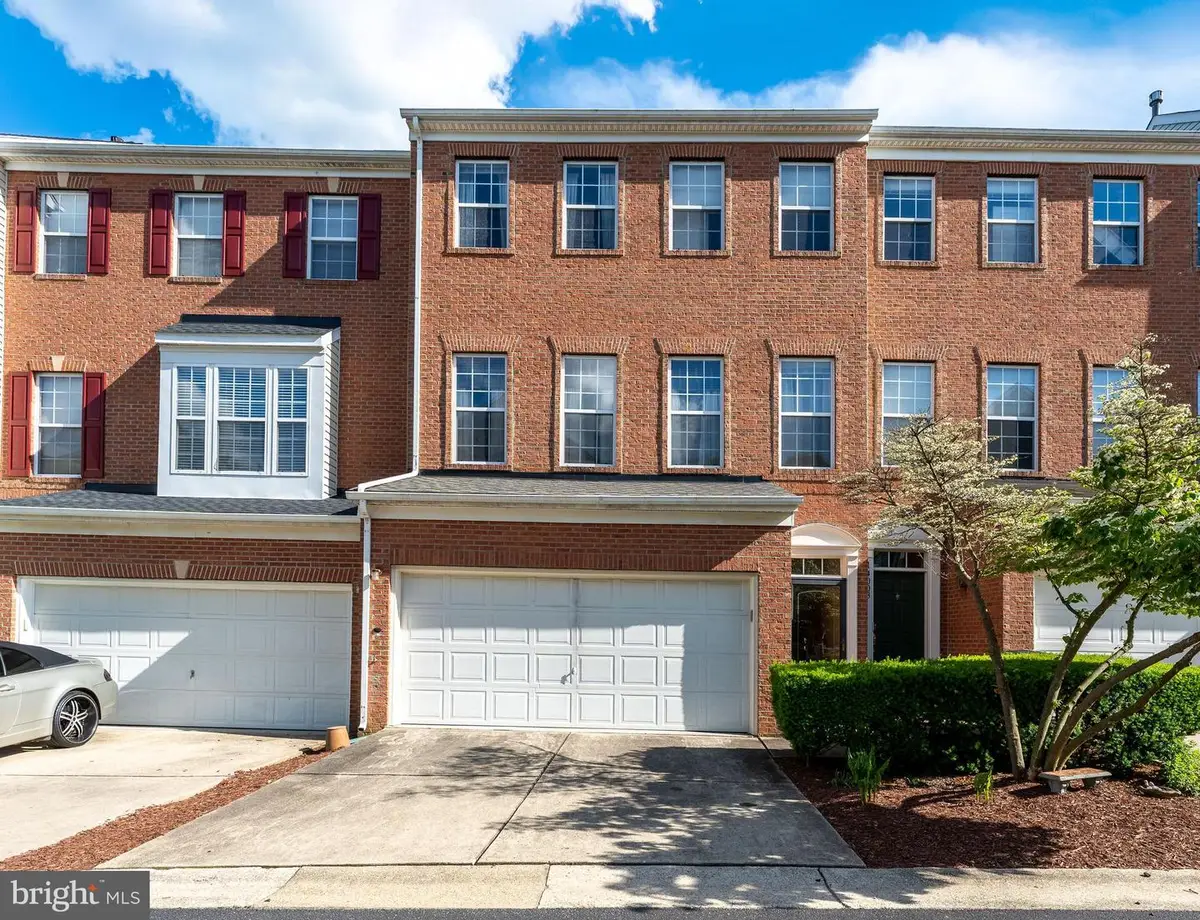

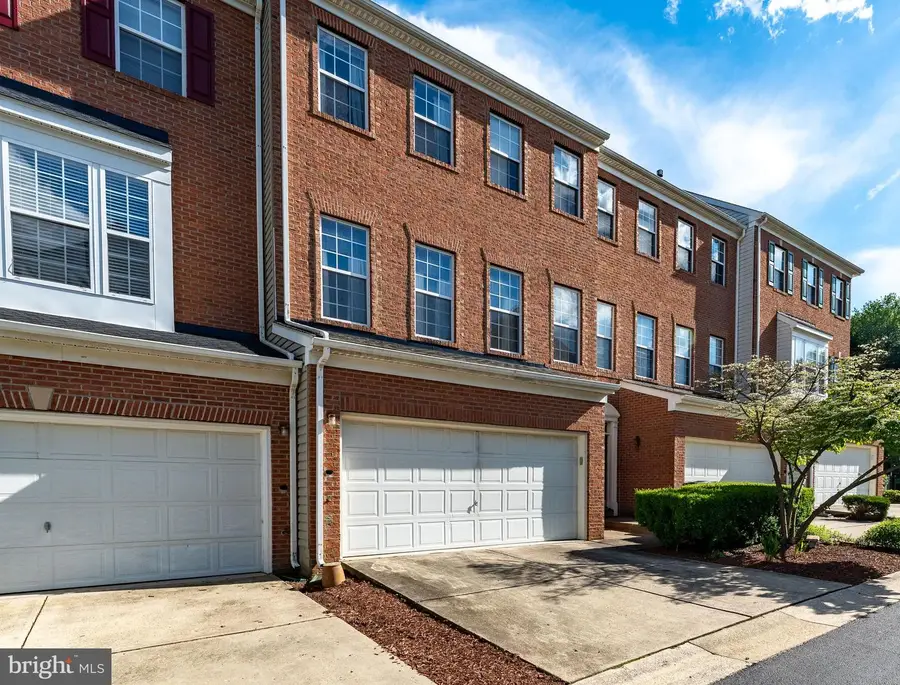
14005 Barenton Dr #42,UPPER MARLBORO, MD 20772
$367,000
- 2 Beds
- 3 Baths
- 1,463 sq. ft.
- Townhouse
- Pending
Listed by:reginald lee
Office:long & foster real estate, inc.
MLS#:MDPG2152330
Source:BRIGHTMLS
Price summary
- Price:$367,000
- Price per sq. ft.:$250.85
About this home
Welcome to this stunning 3-level townhouse located in this sought-after Upper Marlboro community! This beautifully maintained home features 2 bedrooms, 2.5 bathrooms, and a two-car garage, offering plenty of space and comfort for you and your family. Step inside the lower level, where you'll find a cozy family room perfect for relaxing or entertaining, along with a convenient laundry area and direct access to the garage. On the main level, enjoy an open concept living space with a bright, spacious living room and a modern kitchen equipped with sleek countertops, along with ample cabinetry. A half bathroom on this level adds convenience for all guests. The third level offers two generously sized bedrooms, each with its own private bathroom, creating the perfect space for family or guests. This beautiful home is conveniently located near shopping, dining, and easy commuter routes. This townhouse offers everything you need for comfortable living in Upper Marlboro. Don’t miss the opportunity to call this well-maintained property your new home!
Contact an agent
Home facts
- Year built:1999
- Listing Id #:MDPG2152330
- Added:78 day(s) ago
- Updated:August 15, 2025 at 07:30 AM
Rooms and interior
- Bedrooms:2
- Total bathrooms:3
- Full bathrooms:2
- Half bathrooms:1
- Living area:1,463 sq. ft.
Heating and cooling
- Cooling:Central A/C
- Heating:Heat Pump - Gas BackUp, Natural Gas
Structure and exterior
- Year built:1999
- Building area:1,463 sq. ft.
- Lot area:0.07 Acres
Utilities
- Water:Public
- Sewer:Public Sewer
Finances and disclosures
- Price:$367,000
- Price per sq. ft.:$250.85
- Tax amount:$4,294 (2024)
New listings near 14005 Barenton Dr #42
- Coming Soon
 $699,999Coming Soon5 beds 4 baths
$699,999Coming Soon5 beds 4 baths3213 Valley Forest Dr, UPPER MARLBORO, MD 20772
MLS# MDPG2163702Listed by: REALTY ONE GROUP PERFORMANCE, LLC - Coming Soon
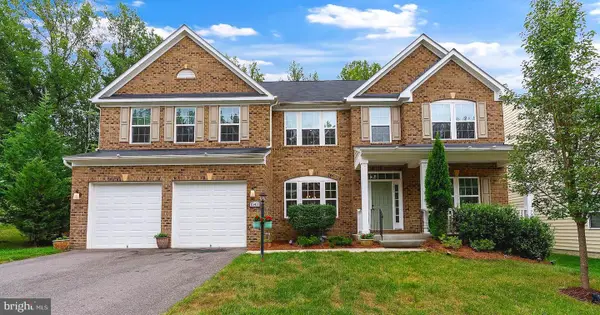 $905,000Coming Soon5 beds 6 baths
$905,000Coming Soon5 beds 6 baths15411 Governors Park Ln, UPPER MARLBORO, MD 20772
MLS# MDPG2163118Listed by: CUMMINGS & CO. REALTORS - New
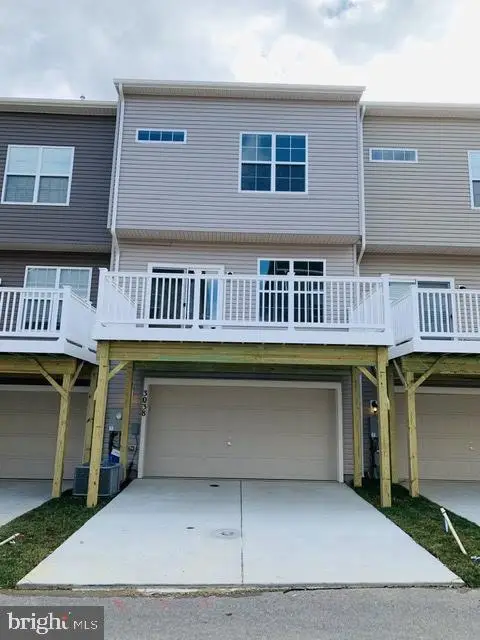 $484,900Active3 beds 3 baths1,640 sq. ft.
$484,900Active3 beds 3 baths1,640 sq. ft.3038 Mia Ln, UPPER MARLBORO, MD 20774
MLS# MDPG2163852Listed by: KELLER WILLIAMS PREFERRED PROPERTIES - Coming Soon
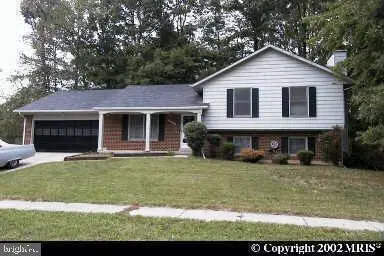 $499,900Coming Soon3 beds 3 baths
$499,900Coming Soon3 beds 3 baths9900 Quiet Glen Ct, UPPER MARLBORO, MD 20774
MLS# MDPG2163778Listed by: MOVE4FREE REALTY, LLC - New
 $567,422Active3 beds 4 baths1,737 sq. ft.
$567,422Active3 beds 4 baths1,737 sq. ft.Homesite 290 Lewis And Clark Ave, UPPER MARLBORO, MD 20774
MLS# MDPG2163758Listed by: DRB GROUP REALTY, LLC - New
 $70,000Active2 Acres
$70,000Active2 AcresCheltenham Rd, UPPER MARLBORO, MD 20772
MLS# MDPG2163766Listed by: ALL SERVICE REAL ESTATE - New
 $554,450Active2 beds 3 baths1,895 sq. ft.
$554,450Active2 beds 3 baths1,895 sq. ft.3705 Elizabeth River Dr, UPPER MARLBORO, MD 20772
MLS# MDPG2163722Listed by: DRB GROUP REALTY, LLC - Coming Soon
 $240,000Coming Soon2 beds 1 baths
$240,000Coming Soon2 beds 1 baths3131 Chester Grove Rd, UPPER MARLBORO, MD 20774
MLS# MDPG2162156Listed by: KELLER WILLIAMS FLAGSHIP - New
 $1,449,990Active6 beds 6 baths5,415 sq. ft.
$1,449,990Active6 beds 6 baths5,415 sq. ft.16505 Rolling Knolls Ln, UPPER MARLBORO, MD 20774
MLS# MDPG2163674Listed by: D.R. HORTON REALTY OF VIRGINIA, LLC - New
 $572,727Active2 beds 3 baths2,443 sq. ft.
$572,727Active2 beds 3 baths2,443 sq. ft.3704 Elizabeth River Dr, UPPER MARLBORO, MD 20772
MLS# MDPG2163298Listed by: DRB GROUP REALTY, LLC
