14900 Hopedale Ct, UPPER MARLBORO, MD 20774
Local realty services provided by:Better Homes and Gardens Real Estate Premier
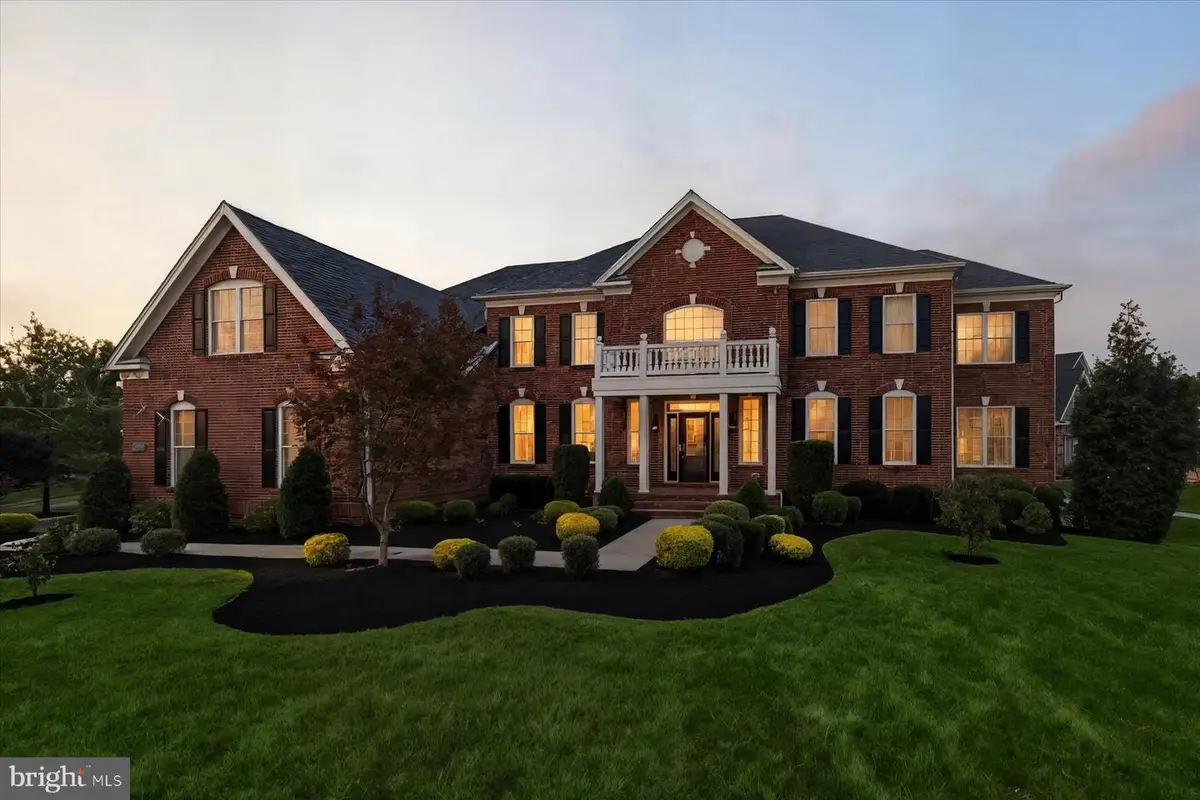
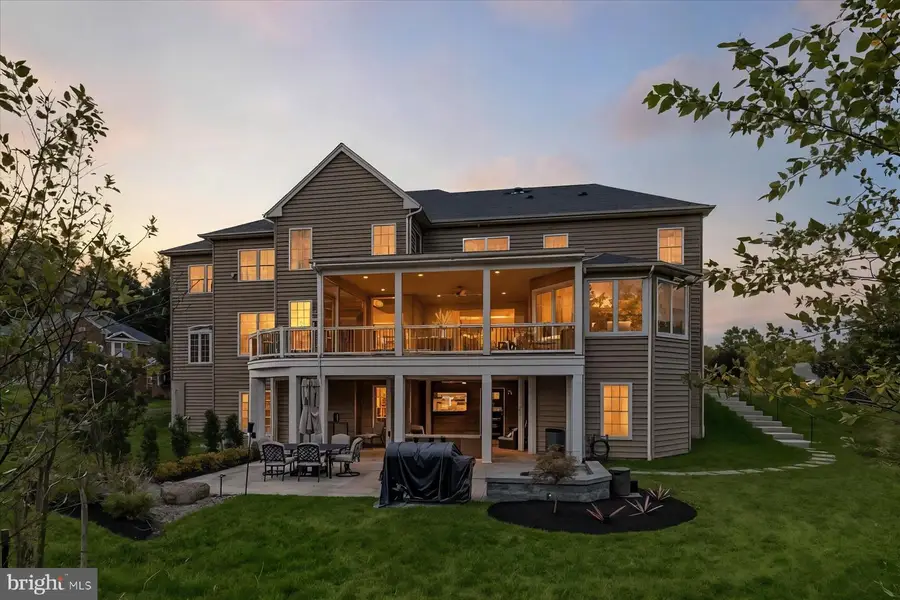
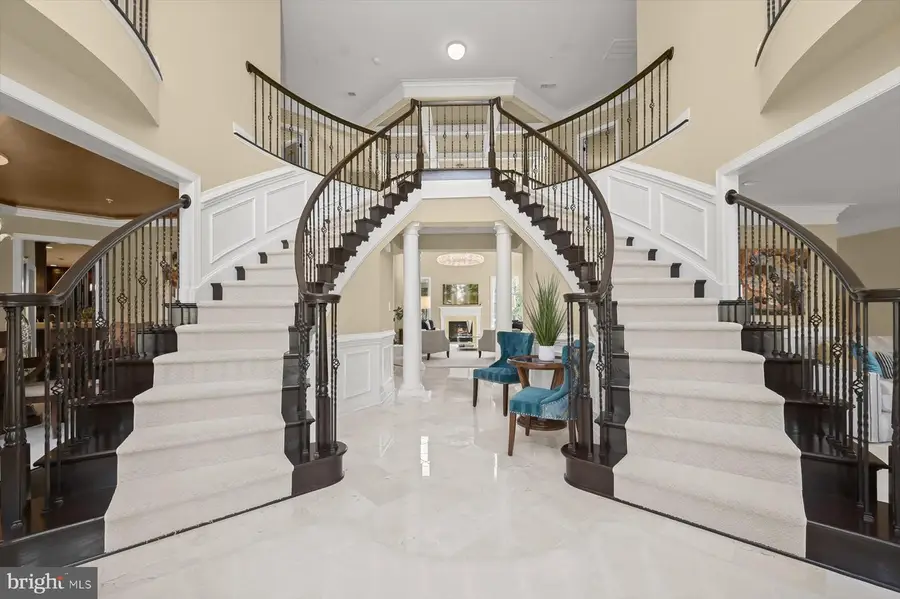
14900 Hopedale Ct,UPPER MARLBORO, MD 20774
$2,399,000
- 5 Beds
- 6 Baths
- - sq. ft.
- Single family
- Coming Soon
Listed by:hazel shakur
Office:redfin corp
MLS#:MDPG2163322
Source:BRIGHTMLS
Price summary
- Price:$2,399,000
- Monthly HOA dues:$228
About this home
Grand Neo-Georgian Estate with Classic European Accents, 14900 Hopedale Ct delivers over 10,000 square feet of curated elegance in the prestigious, gated Oak Creek golf community by Toll Brothers—where luxury, function, and location converge. Perfectly situated on a prominent corner lot, this custom residence radiates sophistication with its handsome brick façade, ionic portico, architectural roofing, and side-entry 3-car garage, framed by vibrant landscaping, elegant hardscapes, and dramatic outdoor living spaces. Inside, the 2-story marble foyer makes a stunning first impression with chandelier lighting, sweeping staircases, and east-west Romeo and Juliette balconies. The main level is designed for grand-scale entertaining, featuring formal living and dining rooms, a sun-filled Naples room, adaptable conservatory, executive office, and a 2-story family room with an 8-foot halo chandelier and gas fireplace. The chef’s kitchen boasts GE Monogram appliances, granite counters, a 16-foot island with prep sink, built-in pantry, and coffered ceilings—all connected by Sonos sound and rich hardwoods. An in-home elevator, powder room, and direct garage access complete the level. Upstairs, four ensuite bedrooms include a lavish primary retreat with dual walk-in closets, a sitting room with two-sided fireplace, a Roman Greek seated shower with dual heads, and a sunken tub. The lower level blends leisure and luxury with a state-of-the-art theatre, full custom bar, wine cooler, fitness room, gas fireplace, oversized bedroom, and direct walk-out to the resort-inspired backyard—complete with Trex-style deck, patio TV wall, grilling station, firepit, and ample seating. Community amenities include pocket parks, tennis courts, walking/biking trails, a clubhouse pool, and an 18-hole championship golf course. Just 14 minutes to Annapolis, 15 minutes to the D.C. line, and 30 minutes to downtown, with easy access to major employers, shopping, dining, and cultural destinations. Recent updates include serviced AC units, an elevator upgrade, a quick-recovery 75-gallon gas water heater (2025), and a home warranty through 2026. This is the ultimate in refined living—inside and out.
Mortgage savings may be available for buyers of this listing.
Contact an agent
Home facts
- Year built:2016
- Listing Id #:MDPG2163322
- Added:153 day(s) ago
- Updated:August 16, 2025 at 04:34 AM
Rooms and interior
- Bedrooms:5
- Total bathrooms:6
- Full bathrooms:5
- Half bathrooms:1
Heating and cooling
- Cooling:Ceiling Fan(s), Central A/C, Zoned
- Heating:Central, Electric, Forced Air, Heat Pump(s), Natural Gas, Zoned
Structure and exterior
- Year built:2016
Schools
- High school:DR. HENRY A. WISE, JR.
- Middle school:KETTERING
- Elementary school:PERRYWOOD
Utilities
- Water:Public
- Sewer:Public Sewer
Finances and disclosures
- Price:$2,399,000
- Tax amount:$17,453 (2024)
New listings near 14900 Hopedale Ct
- Coming Soon
 $339,900Coming Soon3 beds 3 baths
$339,900Coming Soon3 beds 3 baths179 Joyceton Ter, UPPER MARLBORO, MD 20774
MLS# MDPG2161248Listed by: COLDWELL BANKER REALTY - New
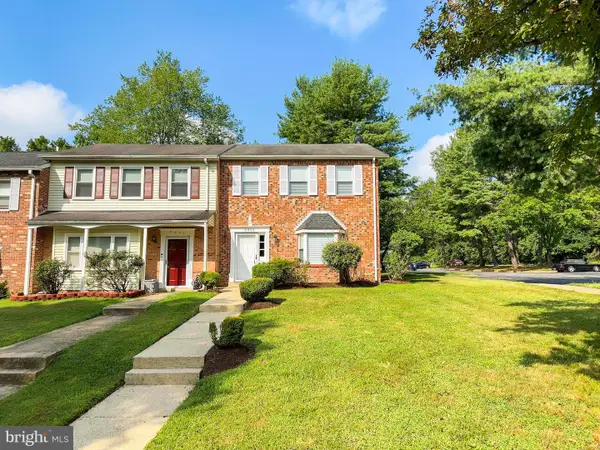 $350,000Active3 beds 2 baths1,458 sq. ft.
$350,000Active3 beds 2 baths1,458 sq. ft.8901 Grandhaven Ave, UPPER MARLBORO, MD 20772
MLS# MDPG2163690Listed by: SAMSON PROPERTIES - Coming Soon
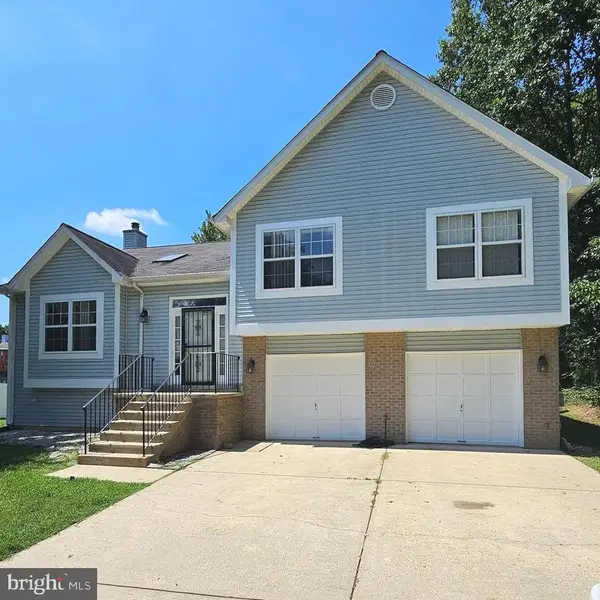 $475,000Coming Soon4 beds 3 baths
$475,000Coming Soon4 beds 3 baths9101 Sherwood Forest Way, UPPER MARLBORO, MD 20772
MLS# MDPG2163936Listed by: SAMSON PROPERTIES - New
 $500,000Active3 beds 4 baths1,936 sq. ft.
$500,000Active3 beds 4 baths1,936 sq. ft.15116 Hogshead Way, UPPER MARLBORO, MD 20774
MLS# MDPG2163914Listed by: KELLER WILLIAMS REALTY - New
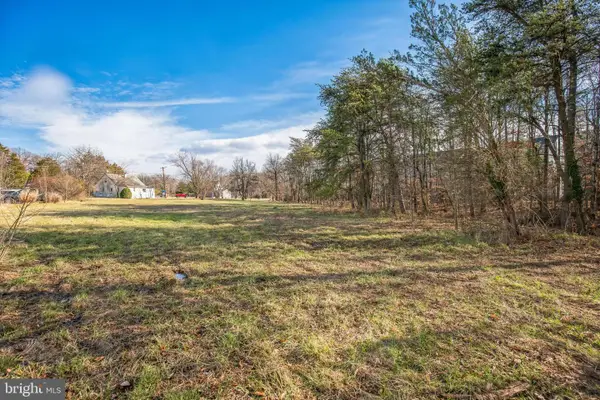 $299,900Active3.48 Acres
$299,900Active3.48 Acres9025 Darcy Rd, UPPER MARLBORO, MD 20774
MLS# MDPG2163942Listed by: RE/MAX REALTY GROUP - Coming Soon
 $699,999Coming Soon5 beds 4 baths
$699,999Coming Soon5 beds 4 baths3213 Valley Forest Dr, UPPER MARLBORO, MD 20772
MLS# MDPG2163702Listed by: REALTY ONE GROUP PERFORMANCE, LLC - Coming Soon
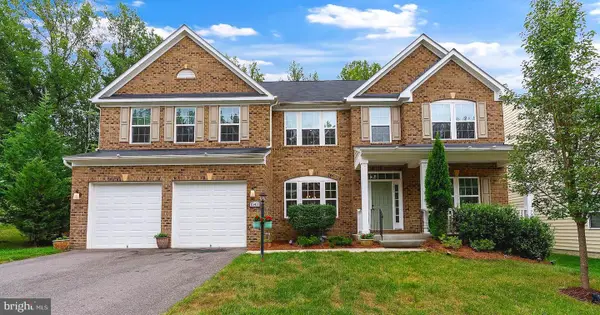 $905,000Coming Soon5 beds 6 baths
$905,000Coming Soon5 beds 6 baths15411 Governors Park Ln, UPPER MARLBORO, MD 20772
MLS# MDPG2163118Listed by: CUMMINGS & CO. REALTORS - New
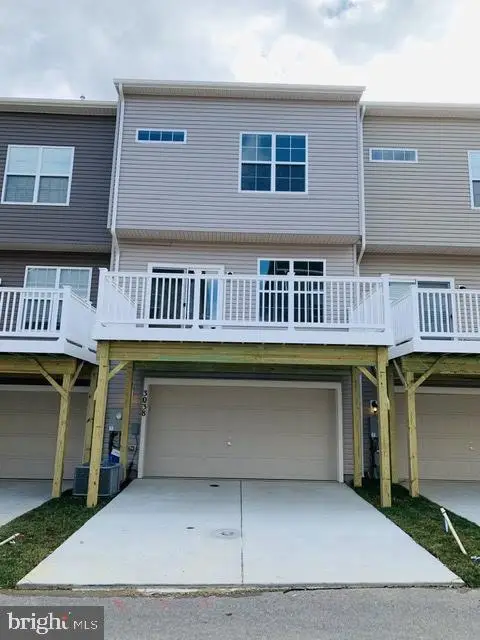 $484,900Active3 beds 3 baths1,640 sq. ft.
$484,900Active3 beds 3 baths1,640 sq. ft.3038 Mia Ln, UPPER MARLBORO, MD 20774
MLS# MDPG2163852Listed by: KELLER WILLIAMS PREFERRED PROPERTIES - Coming Soon
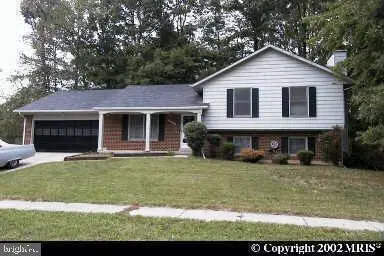 $499,900Coming Soon3 beds 3 baths
$499,900Coming Soon3 beds 3 baths9900 Quiet Glen Ct, UPPER MARLBORO, MD 20774
MLS# MDPG2163778Listed by: MOVE4FREE REALTY, LLC - New
 $567,422Active3 beds 4 baths1,737 sq. ft.
$567,422Active3 beds 4 baths1,737 sq. ft.Homesite 290 Lewis And Clark Ave, UPPER MARLBORO, MD 20774
MLS# MDPG2163758Listed by: DRB GROUP REALTY, LLC
