15116 Hogshead Way, UPPER MARLBORO, MD 20774
Local realty services provided by:Better Homes and Gardens Real Estate Murphy & Co.
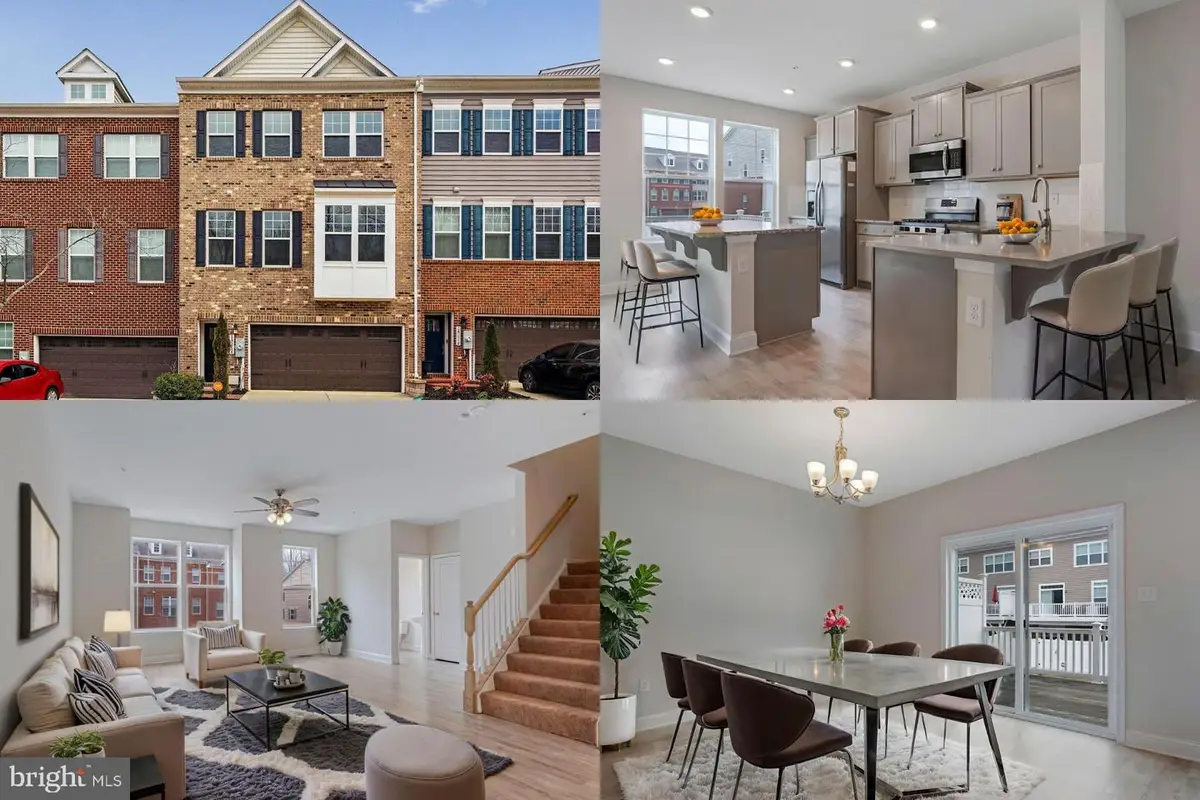
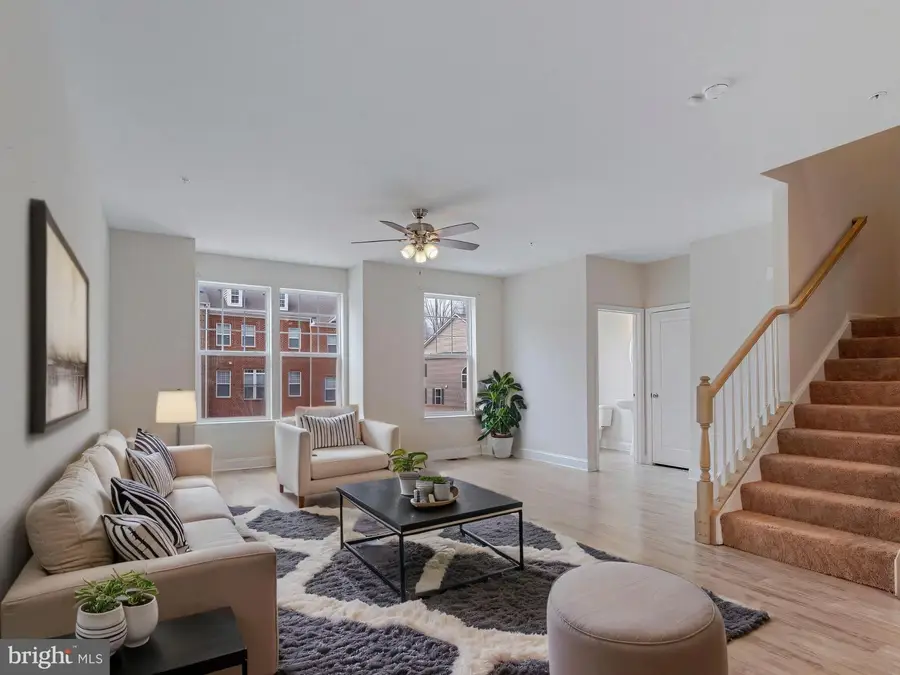
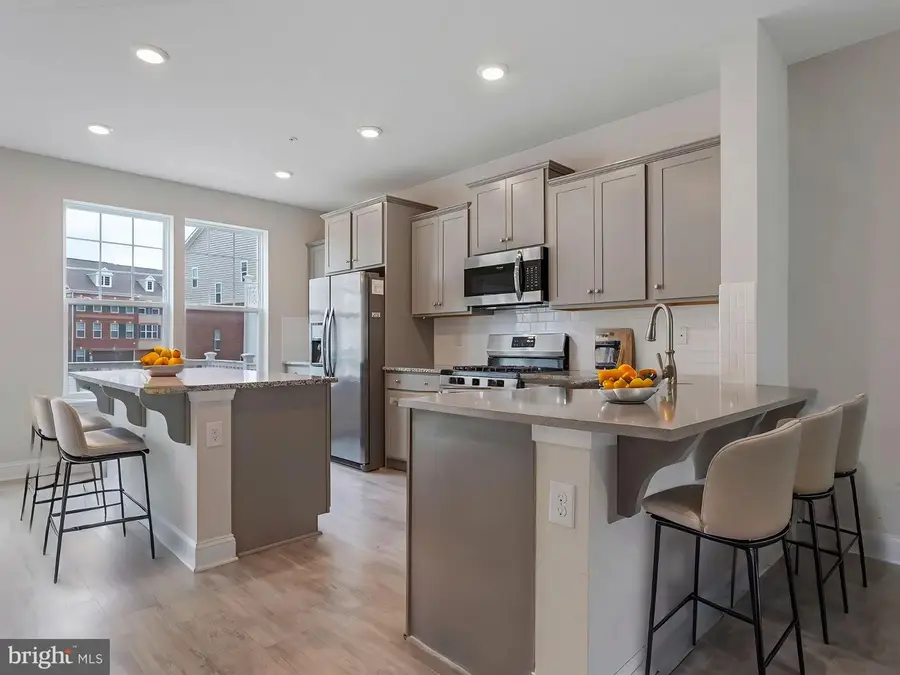
Listed by:sarah a. reynolds
Office:keller williams realty
MLS#:MDPG2148886
Source:BRIGHTMLS
Price summary
- Price:$525,000
- Price per sq. ft.:$271.18
- Monthly HOA dues:$125
About this home
Welcome to a Townhouse That Instantly Feels Like Home
From the moment you walk in, this beautiful townhouse wraps you in comfort and charm. The open, airy layout is filled with natural light, making every space feel bright, spacious, and inviting. The kitchen is a total showstopper—with a beautiful island perfect for cooking up a storm, hosting friends, or hanging out with family.
The primary suite offers your own personal retreat, featuring a Jack & Jill sink and a luxurious soaking tub made for unwinding after a long day. A private balcony gives you a peaceful spot to sip your morning coffee or enjoy a quiet evening. Thick walls provide extra peace and quiet, and with a 2-car garage plus easy street parking, convenience comes standard.
Experience the convenience of being just steps from an award-winning golf course and a beautiful park. It’s pet-friendly, full of charm, and ready for you to move right in.
Stylish, spacious, and surrounded by all the right things—this is where comfort meets community. Welcome home!
Contact an agent
Home facts
- Year built:2018
- Listing Id #:MDPG2148886
- Added:120 day(s) ago
- Updated:August 15, 2025 at 01:53 PM
Rooms and interior
- Bedrooms:3
- Total bathrooms:4
- Full bathrooms:3
- Half bathrooms:1
- Living area:1,936 sq. ft.
Heating and cooling
- Cooling:Central A/C
- Heating:Forced Air, Natural Gas
Structure and exterior
- Year built:2018
- Building area:1,936 sq. ft.
- Lot area:0.04 Acres
Schools
- High school:DR. HENRY A. WISE, JR. HIGH
- Middle school:JAMES MADISON
- Elementary school:PATUXENT
Utilities
- Water:Public
- Sewer:Public Sewer
Finances and disclosures
- Price:$525,000
- Price per sq. ft.:$271.18
- Tax amount:$6,705 (2024)
New listings near 15116 Hogshead Way
- Coming Soon
 $699,999Coming Soon5 beds 4 baths
$699,999Coming Soon5 beds 4 baths3213 Valley Forest Dr, UPPER MARLBORO, MD 20772
MLS# MDPG2163702Listed by: REALTY ONE GROUP PERFORMANCE, LLC - Coming Soon
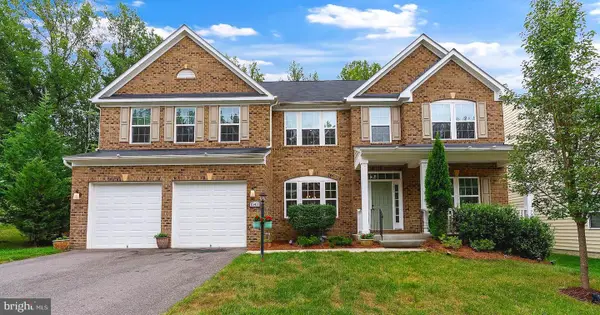 $905,000Coming Soon5 beds 6 baths
$905,000Coming Soon5 beds 6 baths15411 Governors Park Ln, UPPER MARLBORO, MD 20772
MLS# MDPG2163118Listed by: CUMMINGS & CO. REALTORS - New
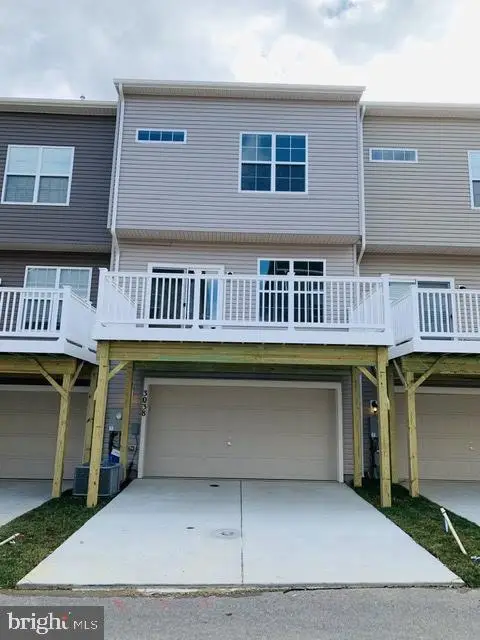 $484,900Active3 beds 3 baths1,640 sq. ft.
$484,900Active3 beds 3 baths1,640 sq. ft.3038 Mia Ln, UPPER MARLBORO, MD 20774
MLS# MDPG2163852Listed by: KELLER WILLIAMS PREFERRED PROPERTIES - Coming Soon
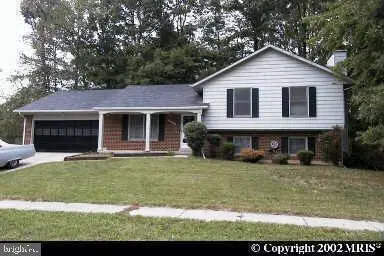 $499,900Coming Soon3 beds 3 baths
$499,900Coming Soon3 beds 3 baths9900 Quiet Glen Ct, UPPER MARLBORO, MD 20774
MLS# MDPG2163778Listed by: MOVE4FREE REALTY, LLC - New
 $567,422Active3 beds 4 baths1,737 sq. ft.
$567,422Active3 beds 4 baths1,737 sq. ft.Homesite 290 Lewis And Clark Ave, UPPER MARLBORO, MD 20774
MLS# MDPG2163758Listed by: DRB GROUP REALTY, LLC - New
 $70,000Active2 Acres
$70,000Active2 AcresCheltenham Rd, UPPER MARLBORO, MD 20772
MLS# MDPG2163766Listed by: ALL SERVICE REAL ESTATE - New
 $554,450Active2 beds 3 baths1,895 sq. ft.
$554,450Active2 beds 3 baths1,895 sq. ft.3705 Elizabeth River Dr, UPPER MARLBORO, MD 20772
MLS# MDPG2163722Listed by: DRB GROUP REALTY, LLC - Coming Soon
 $240,000Coming Soon2 beds 1 baths
$240,000Coming Soon2 beds 1 baths3131 Chester Grove Rd, UPPER MARLBORO, MD 20774
MLS# MDPG2162156Listed by: KELLER WILLIAMS FLAGSHIP - New
 $1,449,990Active6 beds 6 baths5,415 sq. ft.
$1,449,990Active6 beds 6 baths5,415 sq. ft.16505 Rolling Knolls Ln, UPPER MARLBORO, MD 20774
MLS# MDPG2163674Listed by: D.R. HORTON REALTY OF VIRGINIA, LLC - New
 $572,727Active2 beds 3 baths2,443 sq. ft.
$572,727Active2 beds 3 baths2,443 sq. ft.3704 Elizabeth River Dr, UPPER MARLBORO, MD 20772
MLS# MDPG2163298Listed by: DRB GROUP REALTY, LLC
