15214 N Berwick Ln, UPPER MARLBORO, MD 20774
Local realty services provided by:Better Homes and Gardens Real Estate Valley Partners
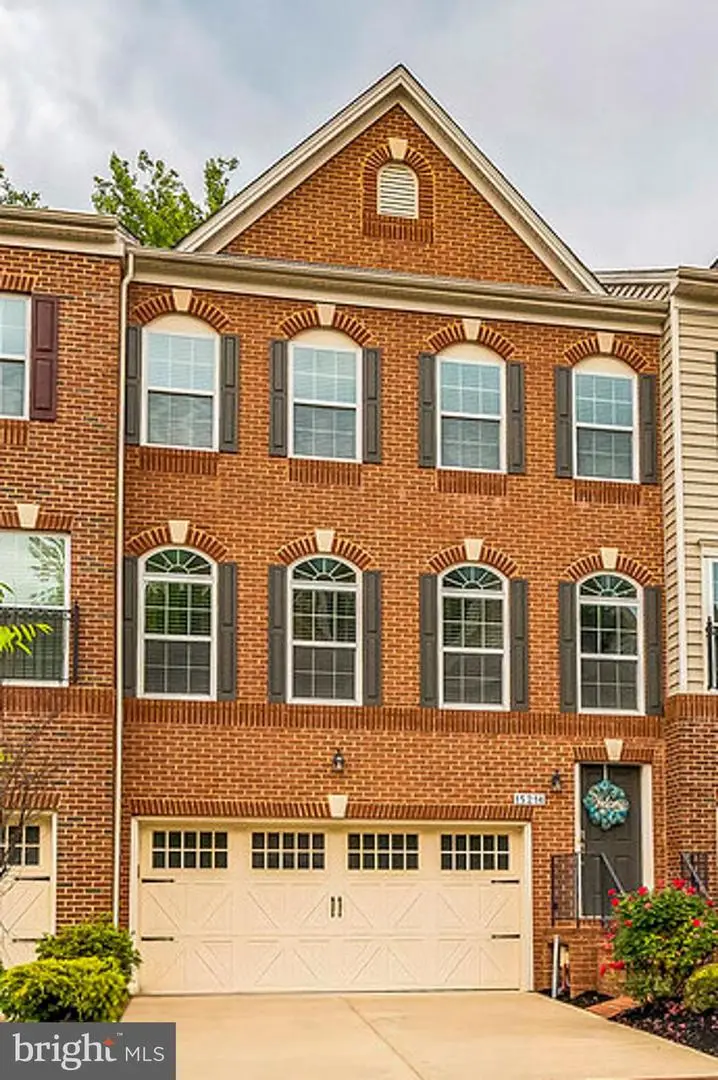
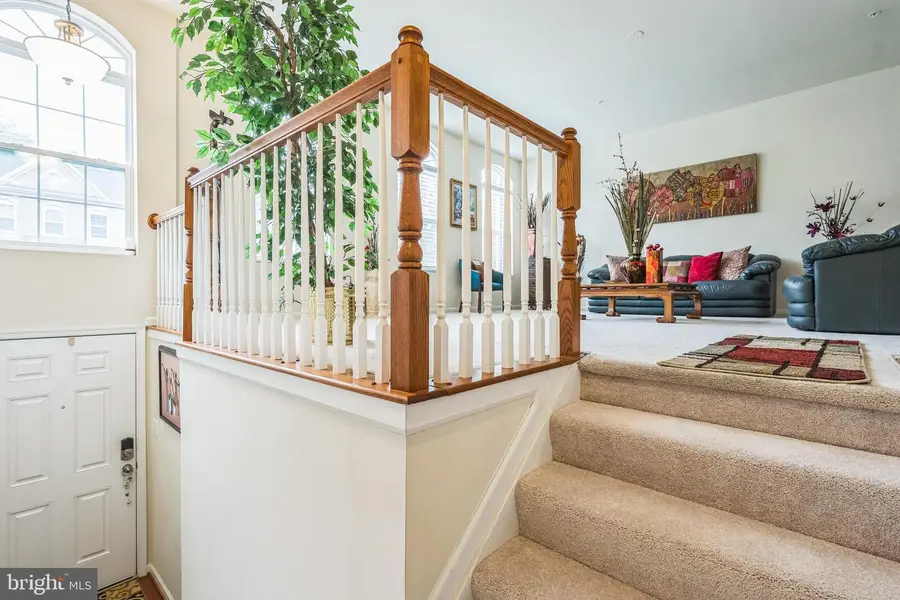
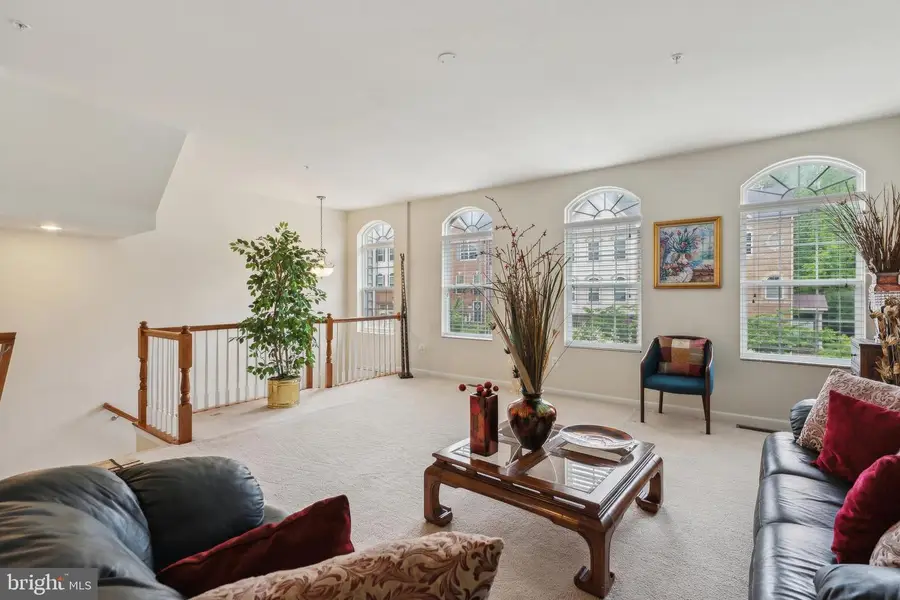
15214 N Berwick Ln,UPPER MARLBORO, MD 20774
$499,999
- 3 Beds
- 4 Baths
- 2,940 sq. ft.
- Townhouse
- Pending
Listed by:mamie ryant
Office:taylor properties
MLS#:MDPG2152860
Source:BRIGHTMLS
Price summary
- Price:$499,999
- Price per sq. ft.:$170.07
- Monthly HOA dues:$125
About this home
EMBRACE THE OPPORTUNITY TO OWN A STUNNING GARAGE TOWNHOME WITH 2,940FINISHED SQUARE FEET IN THE COVETED BEECH TREE COMMUNITY! THE MAIN LEVEL WELCOMES YOU WITH A BRIGHT AND SPACIOUS LIVING ROOM THAT SEAMLESSLY FLOWS INTO THE OPEN KITCHEN AND DINING AREA. THE KITCHEN FEATURES ELEGANT GRANITE COUNTERTOPS AND AN ISLAND WITH A SINK, LEADING TO A DECK THAT OFFERS SERENE VIEWS OF THE TREES. A CONVENIENT POWDER ROOM COMPLETES THIS INVITING SPACE.
ASCEND TO THE SECOND FLOOR, WHERE A TRANQUIL OWNER'S SUITE BECKONS, COMPLETE WITH A LUXURIOUS BATHROOM FEATURING DUAL SINKS AND A DEEP SOAKING TUB. THIS LEVEL ALSO INCLUDES TWO THOUGHTFULLY SIZED BEDROOMS AND ANOTHER FULL BATHROOM WITH DUAL SINKS, ALONG WITH THE ADDED CONVENIENCE OF SECOND-FLOOR LAUNDRY.
THE LOWER LEVEL INVITES YOU TO UNWIND IN A GENEROUS FAMILY ROOM THAT OPENS TO A PRIVATE, FENCED REAR YARD, PERFECT FOR RELAXATION AND INSPIRATION.
Contact an agent
Home facts
- Year built:2013
- Listing Id #:MDPG2152860
- Added:85 day(s) ago
- Updated:August 15, 2025 at 07:30 AM
Rooms and interior
- Bedrooms:3
- Total bathrooms:4
- Full bathrooms:2
- Half bathrooms:2
- Living area:2,940 sq. ft.
Heating and cooling
- Cooling:Central A/C
- Heating:90% Forced Air, Natural Gas
Structure and exterior
- Year built:2013
- Building area:2,940 sq. ft.
- Lot area:0.04 Acres
Utilities
- Water:Public
- Sewer:Public Sewer
Finances and disclosures
- Price:$499,999
- Price per sq. ft.:$170.07
- Tax amount:$6,514 (2024)
New listings near 15214 N Berwick Ln
- Coming Soon
 $699,999Coming Soon5 beds 4 baths
$699,999Coming Soon5 beds 4 baths3213 Valley Forest Dr, UPPER MARLBORO, MD 20772
MLS# MDPG2163702Listed by: REALTY ONE GROUP PERFORMANCE, LLC - Coming Soon
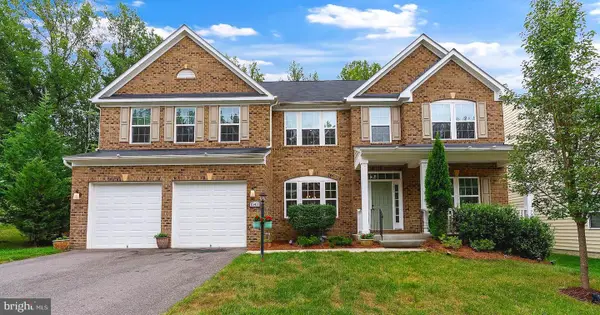 $905,000Coming Soon5 beds 6 baths
$905,000Coming Soon5 beds 6 baths15411 Governors Park Ln, UPPER MARLBORO, MD 20772
MLS# MDPG2163118Listed by: CUMMINGS & CO. REALTORS - New
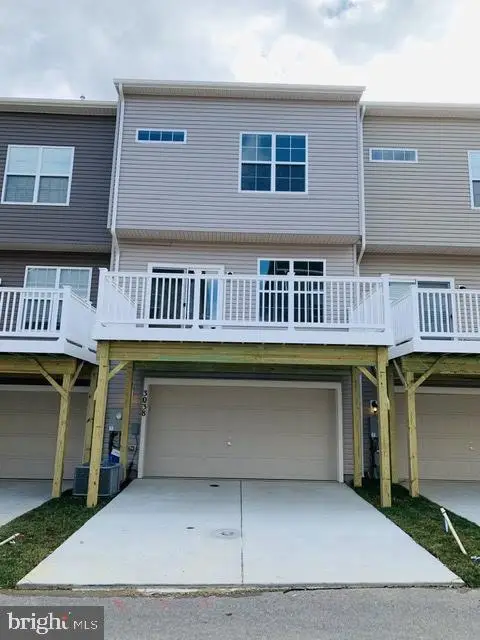 $484,900Active3 beds 3 baths1,640 sq. ft.
$484,900Active3 beds 3 baths1,640 sq. ft.3038 Mia Ln, UPPER MARLBORO, MD 20774
MLS# MDPG2163852Listed by: KELLER WILLIAMS PREFERRED PROPERTIES - Coming Soon
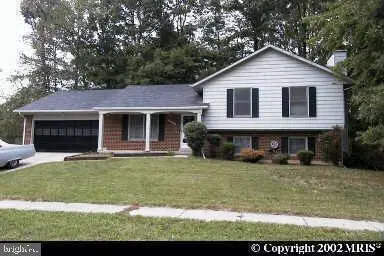 $499,900Coming Soon3 beds 3 baths
$499,900Coming Soon3 beds 3 baths9900 Quiet Glen Ct, UPPER MARLBORO, MD 20774
MLS# MDPG2163778Listed by: MOVE4FREE REALTY, LLC - New
 $567,422Active3 beds 4 baths1,737 sq. ft.
$567,422Active3 beds 4 baths1,737 sq. ft.Homesite 290 Lewis And Clark Ave, UPPER MARLBORO, MD 20774
MLS# MDPG2163758Listed by: DRB GROUP REALTY, LLC - New
 $70,000Active2 Acres
$70,000Active2 AcresCheltenham Rd, UPPER MARLBORO, MD 20772
MLS# MDPG2163766Listed by: ALL SERVICE REAL ESTATE - New
 $554,450Active2 beds 3 baths1,895 sq. ft.
$554,450Active2 beds 3 baths1,895 sq. ft.3705 Elizabeth River Dr, UPPER MARLBORO, MD 20772
MLS# MDPG2163722Listed by: DRB GROUP REALTY, LLC - Coming Soon
 $240,000Coming Soon2 beds 1 baths
$240,000Coming Soon2 beds 1 baths3131 Chester Grove Rd, UPPER MARLBORO, MD 20774
MLS# MDPG2162156Listed by: KELLER WILLIAMS FLAGSHIP - New
 $1,449,990Active6 beds 6 baths5,415 sq. ft.
$1,449,990Active6 beds 6 baths5,415 sq. ft.16505 Rolling Knolls Ln, UPPER MARLBORO, MD 20774
MLS# MDPG2163674Listed by: D.R. HORTON REALTY OF VIRGINIA, LLC - New
 $572,727Active2 beds 3 baths2,443 sq. ft.
$572,727Active2 beds 3 baths2,443 sq. ft.3704 Elizabeth River Dr, UPPER MARLBORO, MD 20772
MLS# MDPG2163298Listed by: DRB GROUP REALTY, LLC
