15305 Glastonbury Way, UPPER MARLBORO, MD 20774
Local realty services provided by:Better Homes and Gardens Real Estate Premier
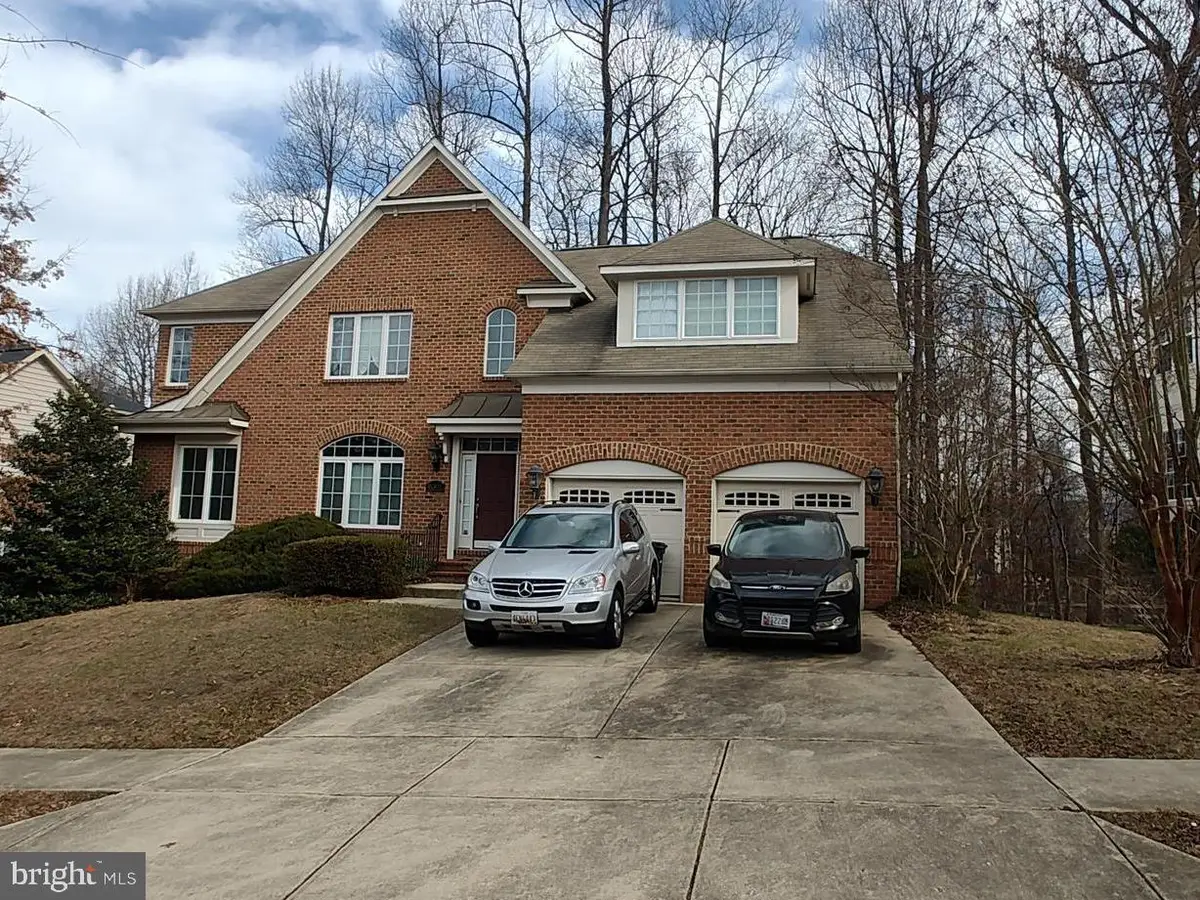
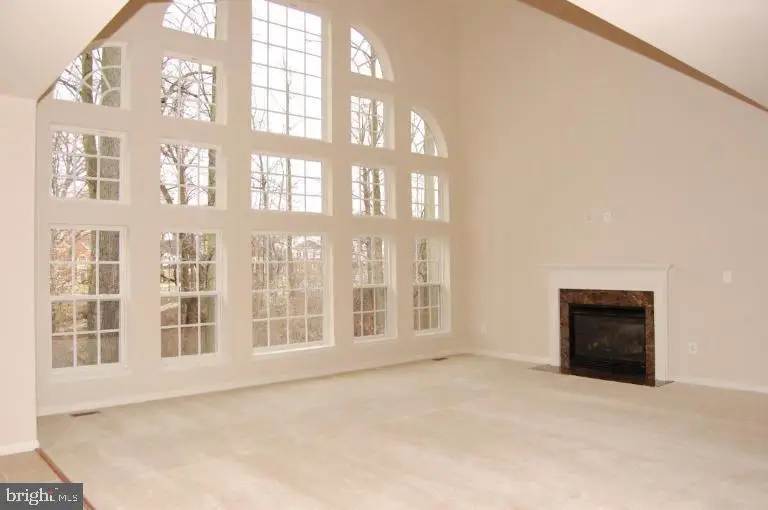
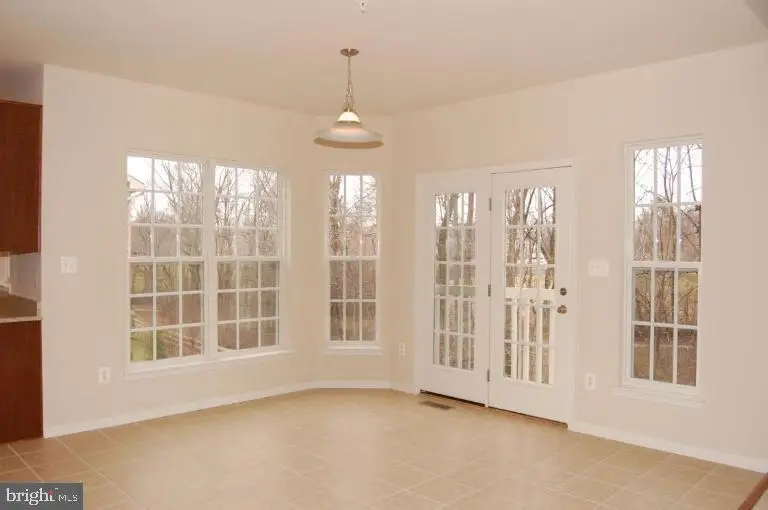
15305 Glastonbury Way,UPPER MARLBORO, MD 20774
$750,000
- 4 Beds
- 5 Baths
- 5,256 sq. ft.
- Single family
- Pending
Listed by:jeff w bridegum
Office:re/max one
MLS#:MDPG2141158
Source:BRIGHTMLS
Price summary
- Price:$750,000
- Price per sq. ft.:$142.69
- Monthly HOA dues:$100
About this home
Welcome to 15305 Glastonbury Way. Located in the picturesque community of Beech Tree. This property boasts a main level with a beautiful great room featuring a full window wall and a cozy fireplace, perfect for relaxing evenings. Enhancing its elegance are columns, crown molding, and chair rail. The main level also offers a formal dining room, private office, and a spacious eat-in gourmet kitchen with a sunlit breakfast nook. The carpeted upper level has four bedrooms, including a luxurious primary bedroom with a sitting area, tray ceiling, and a lavish ensuite bath complete with a walk-in shower, soaking tub, and double vanity. The walk-in closet ensures ample storage space, adding to the convenience and comfort of this home. There is also another bedroom with a full bath. The laundry room is on the upper level. The lower level has a huge rec room, three storage rooms, and a full bath, offering versatile living spaces for entertainment. Walk out door to rear yard. Residents of Beech Tree community enjoy an array of amenities, including a fitness center, clubhouse, golf course, walking/jogging trails, tennis court, and swimming pool, fostering a vibrant and active lifestyle. Conveniently located off 301, this home offers easy access to major cities such as DC, Baltimore, and Andrews Air Force Base, ensuring a seamless commute for busy professionals.
Contact an agent
Home facts
- Year built:2010
- Listing Id #:MDPG2141158
- Added:186 day(s) ago
- Updated:August 15, 2025 at 07:30 AM
Rooms and interior
- Bedrooms:4
- Total bathrooms:5
- Full bathrooms:4
- Half bathrooms:1
- Living area:5,256 sq. ft.
Heating and cooling
- Cooling:Central A/C
- Heating:90% Forced Air, Forced Air, Natural Gas
Structure and exterior
- Roof:Asphalt
- Year built:2010
- Building area:5,256 sq. ft.
- Lot area:0.2 Acres
Utilities
- Water:Public
- Sewer:Public Sewer
Finances and disclosures
- Price:$750,000
- Price per sq. ft.:$142.69
- Tax amount:$10,460 (2024)
New listings near 15305 Glastonbury Way
- Coming Soon
 $699,999Coming Soon5 beds 4 baths
$699,999Coming Soon5 beds 4 baths3213 Valley Forest Dr, UPPER MARLBORO, MD 20772
MLS# MDPG2163702Listed by: REALTY ONE GROUP PERFORMANCE, LLC - Coming Soon
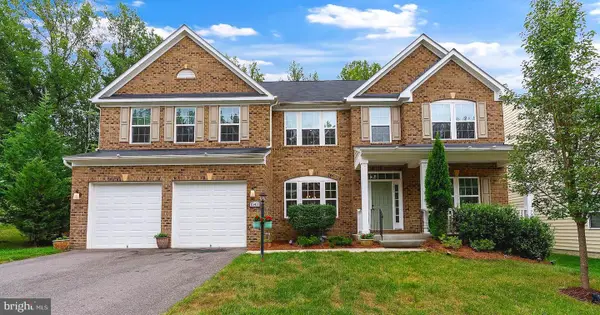 $905,000Coming Soon5 beds 6 baths
$905,000Coming Soon5 beds 6 baths15411 Governors Park Ln, UPPER MARLBORO, MD 20772
MLS# MDPG2163118Listed by: CUMMINGS & CO. REALTORS - New
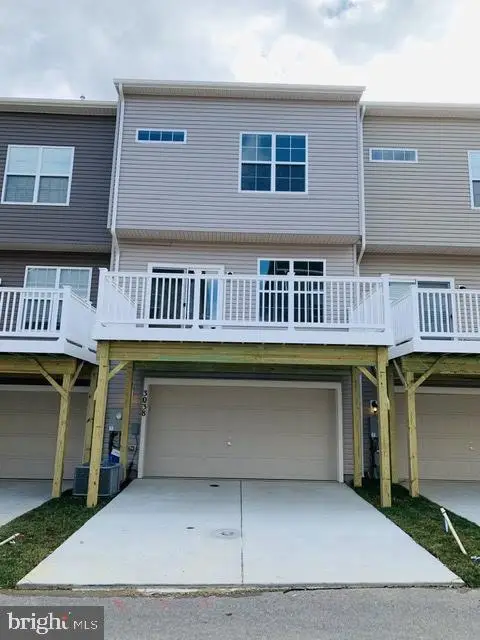 $484,900Active3 beds 3 baths1,640 sq. ft.
$484,900Active3 beds 3 baths1,640 sq. ft.3038 Mia Ln, UPPER MARLBORO, MD 20774
MLS# MDPG2163852Listed by: KELLER WILLIAMS PREFERRED PROPERTIES - Coming Soon
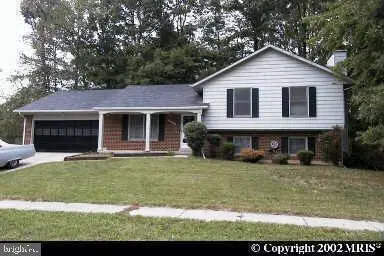 $499,900Coming Soon3 beds 3 baths
$499,900Coming Soon3 beds 3 baths9900 Quiet Glen Ct, UPPER MARLBORO, MD 20774
MLS# MDPG2163778Listed by: MOVE4FREE REALTY, LLC - New
 $567,422Active3 beds 4 baths1,737 sq. ft.
$567,422Active3 beds 4 baths1,737 sq. ft.Homesite 290 Lewis And Clark Ave, UPPER MARLBORO, MD 20774
MLS# MDPG2163758Listed by: DRB GROUP REALTY, LLC - New
 $70,000Active2 Acres
$70,000Active2 AcresCheltenham Rd, UPPER MARLBORO, MD 20772
MLS# MDPG2163766Listed by: ALL SERVICE REAL ESTATE - New
 $554,450Active2 beds 3 baths1,895 sq. ft.
$554,450Active2 beds 3 baths1,895 sq. ft.3705 Elizabeth River Dr, UPPER MARLBORO, MD 20772
MLS# MDPG2163722Listed by: DRB GROUP REALTY, LLC - Coming Soon
 $240,000Coming Soon2 beds 1 baths
$240,000Coming Soon2 beds 1 baths3131 Chester Grove Rd, UPPER MARLBORO, MD 20774
MLS# MDPG2162156Listed by: KELLER WILLIAMS FLAGSHIP - New
 $1,449,990Active6 beds 6 baths5,415 sq. ft.
$1,449,990Active6 beds 6 baths5,415 sq. ft.16505 Rolling Knolls Ln, UPPER MARLBORO, MD 20774
MLS# MDPG2163674Listed by: D.R. HORTON REALTY OF VIRGINIA, LLC - New
 $572,727Active2 beds 3 baths2,443 sq. ft.
$572,727Active2 beds 3 baths2,443 sq. ft.3704 Elizabeth River Dr, UPPER MARLBORO, MD 20772
MLS# MDPG2163298Listed by: DRB GROUP REALTY, LLC
