15446 Symondsbury Way, UPPER MARLBORO, MD 20774
Local realty services provided by:Better Homes and Gardens Real Estate Capital Area
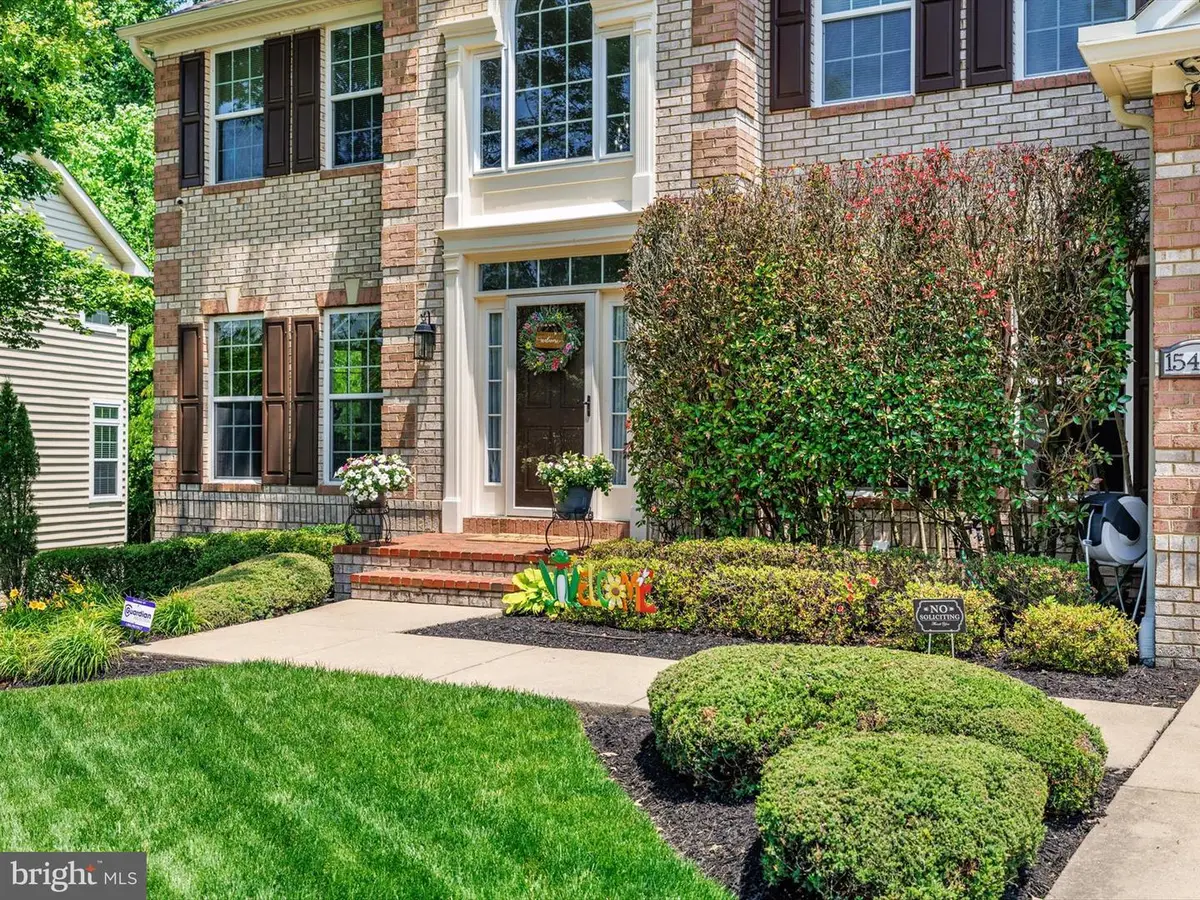
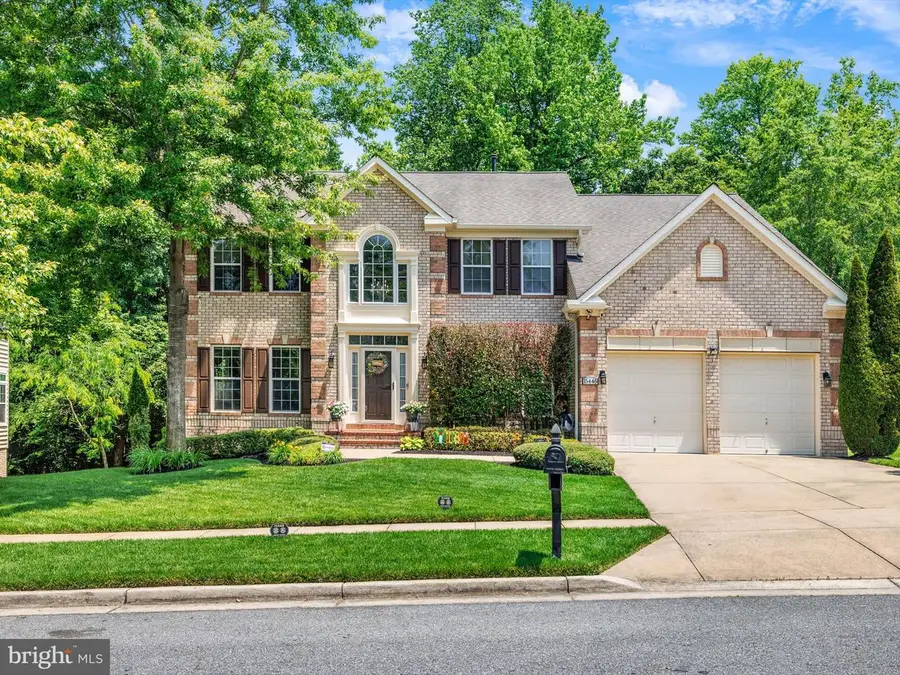
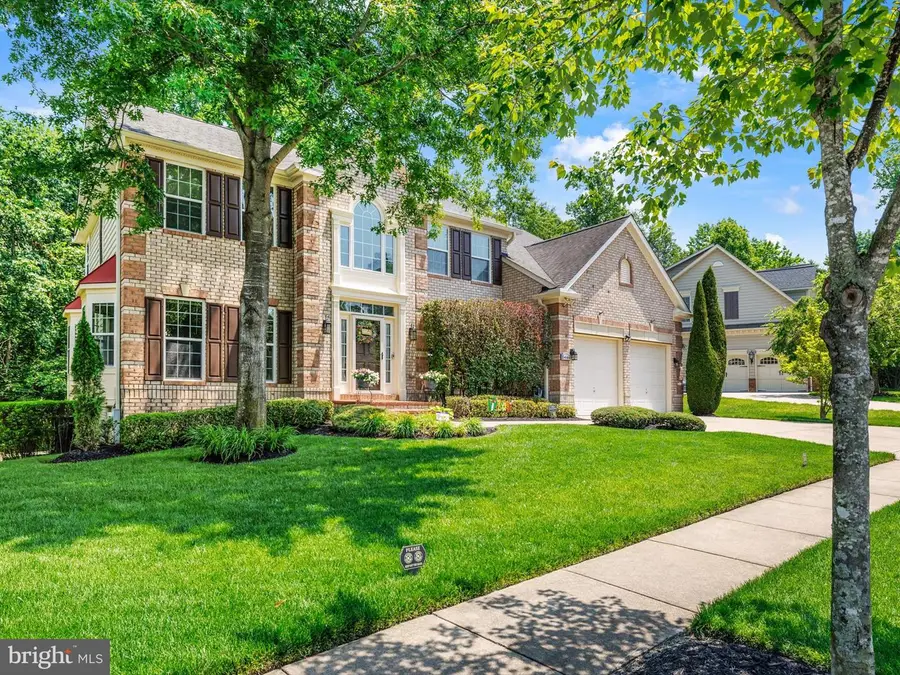
Listed by:lakeesha l washington
Office:long & foster real estate, inc.
MLS#:MDPG2155024
Source:BRIGHTMLS
Price summary
- Price:$815,000
- Price per sq. ft.:$162.74
- Monthly HOA dues:$100
About this home
PRICE IMPROVEMENT - Welcome to 15446 Symondsbury Way — a stunning 4-bedroom, 3.5-bath residence nestled in the highly sought-after BeechTree and Lake Presidential Golf Course community. This exceptional Courtland model was built with luxurious 4-foot extensions, offers over 4,275 sq. ft. above grade of beautifully appointed living space, plus a fully finished basement.
Soaring cathedral ceilings and elegant tray ceilings grace the formal dining and primary suite, while rich hardwood floors flow through the formal living room, dining room, and study. The gourmet kitchen boasts 42-inch cabinets, an oversized granite island, and custom glass-front cabinetry, opening into an extended morning room with serene wooded views. The main level also houses the first of two laundry areas.
Enjoy the added space from multiple bump-outs extending across all floors, enhancing the foyer, morning room, and family room. The luxurious primary suite features a private sitting room/office, a lighted tray ceiling, and a spa-like bath with a jacuzzi tub. Additional features include ceramic tile flooring in the foyer, kitchen, and morning room, and bay windows that flood the home with natural light. A bonus of
extra insulation in walls and ceilings saves on utility costs.
The expansive basement is a true highlight, featuring a wet bar with dishwasher and refrigerator, a fully equipped gym, a large laundry room with slop sink and cabinetry, An additional workshop/storage area, a finished under-stairs storage nook, and brand new carpet and paint.
Step outside to a beautifully designed Trex deck with RainEscape underlayment (2022), creating usable dry space below, along with dual patios (2020) perfect for entertaining. The home backs to tranquil woods and walking trails, offering unmatched privacy and tranquility.
Exceptional upgrades include:
• New 6-inch gutters, downspouts, ridge vents, and roof seals (May 2024)
• New 5-ton AC unit and furnace (May 2024)
• New 75-gallon gas water heater (Jan 2025)
• Guardian security system with full camera setup, Ring doorbell, and solar-powered front/rear cameras
• Motion-activated lights front, side and rear
• Lawn irrigation and sprinkler system
• Extended garage with added cabinetry, folding attic staircase, flooring, and insulation
This extraordinary, sun-drenched home combines elegance, functionality, and comfort in one of Prince George’s County's premier communities. Don’t miss your chance to own a true gem in BeechTree.
Contact an agent
Home facts
- Year built:2008
- Listing Id #:MDPG2155024
- Added:70 day(s) ago
- Updated:August 15, 2025 at 07:30 AM
Rooms and interior
- Bedrooms:4
- Total bathrooms:4
- Full bathrooms:3
- Half bathrooms:1
- Living area:5,008 sq. ft.
Heating and cooling
- Cooling:Central A/C
- Heating:90% Forced Air, Natural Gas
Structure and exterior
- Year built:2008
- Building area:5,008 sq. ft.
- Lot area:0.23 Acres
Utilities
- Water:Public
- Sewer:Public Sewer
Finances and disclosures
- Price:$815,000
- Price per sq. ft.:$162.74
- Tax amount:$8,863 (2024)
New listings near 15446 Symondsbury Way
- Coming Soon
 $699,999Coming Soon5 beds 4 baths
$699,999Coming Soon5 beds 4 baths3213 Valley Forest Dr, UPPER MARLBORO, MD 20772
MLS# MDPG2163702Listed by: REALTY ONE GROUP PERFORMANCE, LLC - Coming Soon
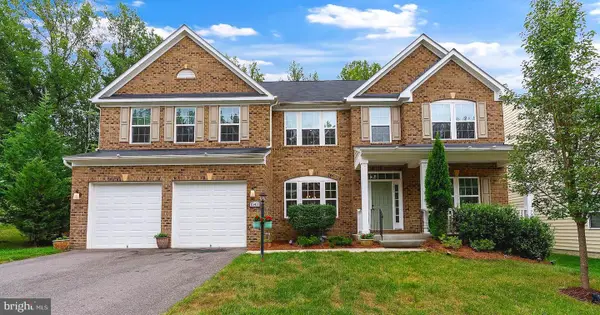 $905,000Coming Soon5 beds 6 baths
$905,000Coming Soon5 beds 6 baths15411 Governors Park Ln, UPPER MARLBORO, MD 20772
MLS# MDPG2163118Listed by: CUMMINGS & CO. REALTORS - New
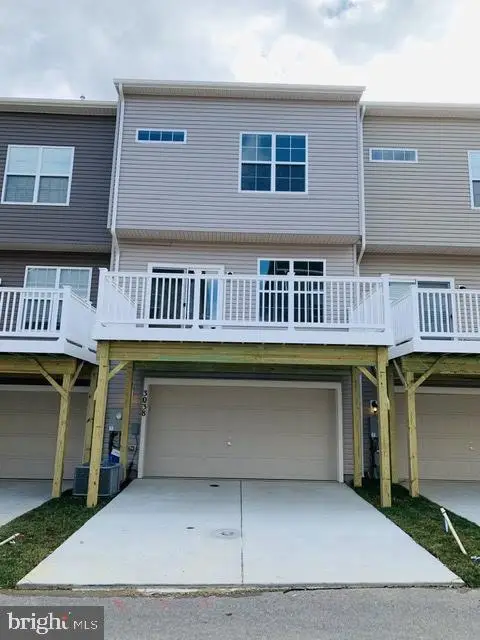 $484,900Active3 beds 3 baths1,640 sq. ft.
$484,900Active3 beds 3 baths1,640 sq. ft.3038 Mia Ln, UPPER MARLBORO, MD 20774
MLS# MDPG2163852Listed by: KELLER WILLIAMS PREFERRED PROPERTIES - Coming Soon
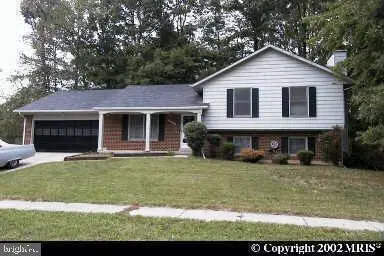 $499,900Coming Soon3 beds 3 baths
$499,900Coming Soon3 beds 3 baths9900 Quiet Glen Ct, UPPER MARLBORO, MD 20774
MLS# MDPG2163778Listed by: MOVE4FREE REALTY, LLC - New
 $567,422Active3 beds 4 baths1,737 sq. ft.
$567,422Active3 beds 4 baths1,737 sq. ft.Homesite 290 Lewis And Clark Ave, UPPER MARLBORO, MD 20774
MLS# MDPG2163758Listed by: DRB GROUP REALTY, LLC - New
 $70,000Active2 Acres
$70,000Active2 AcresCheltenham Rd, UPPER MARLBORO, MD 20772
MLS# MDPG2163766Listed by: ALL SERVICE REAL ESTATE - New
 $554,450Active2 beds 3 baths1,895 sq. ft.
$554,450Active2 beds 3 baths1,895 sq. ft.3705 Elizabeth River Dr, UPPER MARLBORO, MD 20772
MLS# MDPG2163722Listed by: DRB GROUP REALTY, LLC - Coming Soon
 $240,000Coming Soon2 beds 1 baths
$240,000Coming Soon2 beds 1 baths3131 Chester Grove Rd, UPPER MARLBORO, MD 20774
MLS# MDPG2162156Listed by: KELLER WILLIAMS FLAGSHIP - New
 $1,449,990Active6 beds 6 baths5,415 sq. ft.
$1,449,990Active6 beds 6 baths5,415 sq. ft.16505 Rolling Knolls Ln, UPPER MARLBORO, MD 20774
MLS# MDPG2163674Listed by: D.R. HORTON REALTY OF VIRGINIA, LLC - New
 $572,727Active2 beds 3 baths2,443 sq. ft.
$572,727Active2 beds 3 baths2,443 sq. ft.3704 Elizabeth River Dr, UPPER MARLBORO, MD 20772
MLS# MDPG2163298Listed by: DRB GROUP REALTY, LLC
