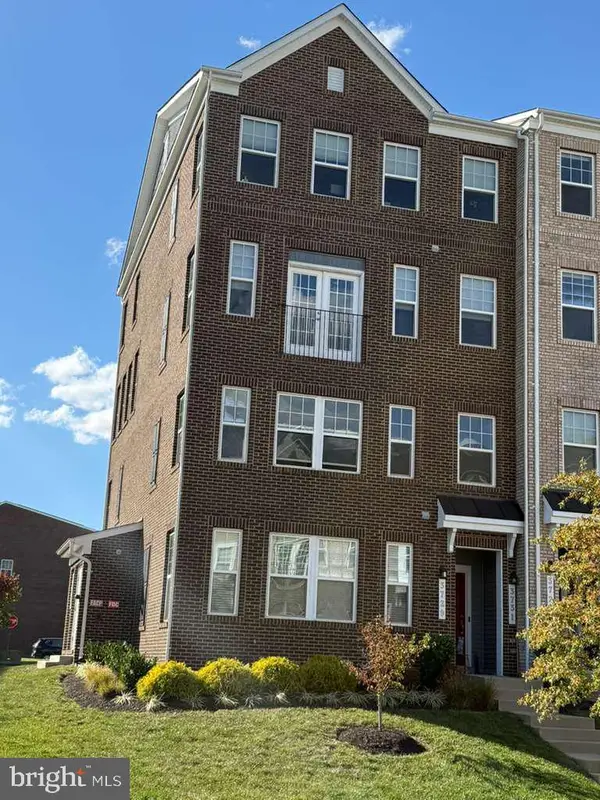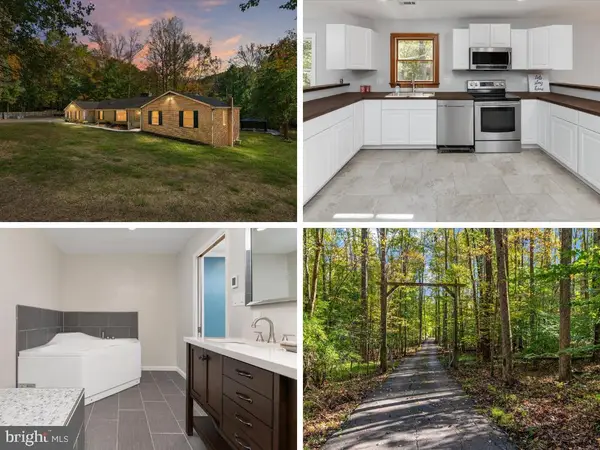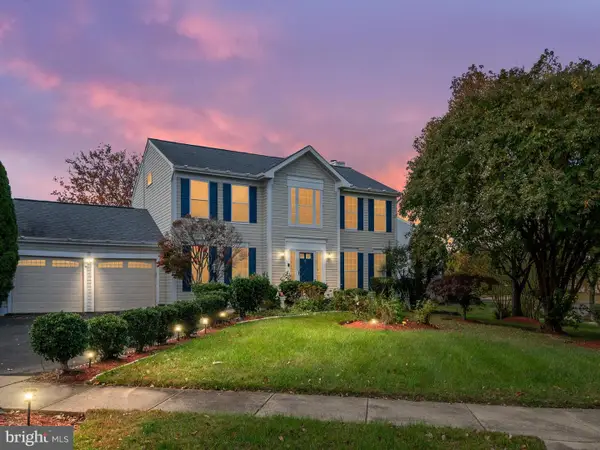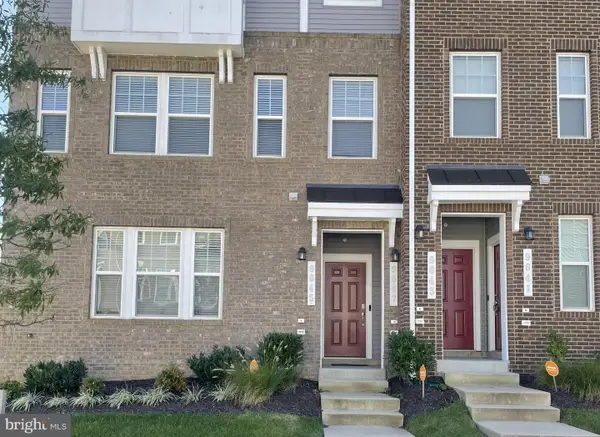15700 Grand St, Upper Marlboro, MD 20772
Local realty services provided by:Better Homes and Gardens Real Estate Reserve
15700 Grand St,Upper Marlboro, MD 20772
$680,000
- 4 Beds
- 4 Baths
- 2,901 sq. ft.
- Single family
- Active
Listed by:patricia a dinkens
Office:samson properties
MLS#:MDPG2165828
Source:BRIGHTMLS
Price summary
- Price:$680,000
- Price per sq. ft.:$234.4
- Monthly HOA dues:$154
About this home
Welcome to 15700 Grand Street in the sought-after Balmoral community of Upper Marlboro, MD! This stunning Montana model offers a beautiful stone front and siding, featuring 4 spacious bedrooms, 3.5 bathrooms, and a total of 4,142 square feet of living space (2,901 above ground). As you enter, you're greeted by natural light that flows through the main and lower levels, highlighting the home’s open and airy design. The family room is anchored by a cozy fireplace, while the kitchen is equipped with sleek stainless steel appliances and ample cabinet space. Enjoy peace of mind with an indoor sprinkler system and combination smoke/carbon monoxide detectors on every floor.
Upstairs, the primary suite is a true retreat, with double doors, two large walk-in closets, and a spa-inspired bathroom featuring double vanities, a soaking tub, a large walk-in shower, and a private water closet. The lower level is perfect for entertaining, complete with ground-level egress leading to a serene, tree-lined backyard oasis. This home includes a dual-zone HVAC system with the upstairs unit replaced in 2024.
Positioned at the end of a cul-de-sac, this property offers exceptional privacy with only one neighboring home—and it’s not close! The thoughtful design even limits window placement on the neighbor-facing side, so you can enjoy added seclusion. In the home of the home there is a four foot extension that extends the basement, main level family room and the primary bedroom. As part of the Balmoral community, you’ll have access to a clubhouse, fitness center, a large pool, walking trails, and a picnic area. Plus, you’ll be the second owner of this meticulously maintained home. Don’t miss your opportunity to live in one of Upper Marlboro’s most desirable neighborhoods! Oh, by the way, the home comes with a Home Warranty.
There is a chair lift that goes from the main level to the basement that can convey or be removed.
The rooms in the pictures are virtually staged.
Price has been adjusted
Contact an agent
Home facts
- Year built:2016
- Listing ID #:MDPG2165828
- Added:429 day(s) ago
- Updated:October 24, 2025 at 02:05 PM
Rooms and interior
- Bedrooms:4
- Total bathrooms:4
- Full bathrooms:3
- Half bathrooms:1
- Living area:2,901 sq. ft.
Heating and cooling
- Cooling:Central A/C
- Heating:Central, Forced Air, Natural Gas
Structure and exterior
- Year built:2016
- Building area:2,901 sq. ft.
- Lot area:0.16 Acres
Schools
- High school:DR. HENRY A. WISE JR.
- Middle school:DREW FREEMAN
Utilities
- Water:Public
- Sewer:Public Sewer
Finances and disclosures
- Price:$680,000
- Price per sq. ft.:$234.4
- Tax amount:$7,903 (2024)
New listings near 15700 Grand St
- Coming Soon
 $565,000Coming Soon4 beds 5 baths
$565,000Coming Soon4 beds 5 baths13201 Eddington Dr, UPPER MARLBORO, MD 20774
MLS# MDPG2179788Listed by: ALLFIRST REALTY, INC. - Coming Soon
 $550,000Coming Soon3 beds 4 baths
$550,000Coming Soon3 beds 4 baths5000 Forest Pines Dr, UPPER MARLBORO, MD 20772
MLS# MDPG2177624Listed by: LONG & FOSTER REAL ESTATE, INC. - Coming Soon
 $800,000Coming Soon5 beds 5 baths
$800,000Coming Soon5 beds 5 baths9506 Manor Oaks Vw, UPPER MARLBORO, MD 20772
MLS# MDPG2179842Listed by: KELLER WILLIAMS REALTY - Coming Soon
 $620,000Coming Soon4 beds 4 baths
$620,000Coming Soon4 beds 4 baths10019 Graystone Dr, UPPER MARLBORO, MD 20772
MLS# MDPG2180732Listed by: REDFIN CORP - Coming Soon
 $395,000Coming Soon2 beds 3 baths
$395,000Coming Soon2 beds 3 baths3729 Silver View Ln #175, UPPER MARLBORO, MD 20772
MLS# MDPG2180884Listed by: LONG & FOSTER REAL ESTATE, INC. - New
 $420,000Active4 beds 2 baths954 sq. ft.
$420,000Active4 beds 2 baths954 sq. ft.7103 Aquinas Avenue, UPPER MARLBORO, MD 20772
MLS# MDPG2179672Listed by: KELLER WILLIAMS PREFERRED PROPERTIES - New
 $529,900Active5 beds 3 baths2,296 sq. ft.
$529,900Active5 beds 3 baths2,296 sq. ft.9903 Quiet Glen Ct, UPPER MARLBORO, MD 20774
MLS# MDPG2180658Listed by: NITRO REALTY - New
 $599,900Active4 beds 4 baths5,226 sq. ft.
$599,900Active4 beds 4 baths5,226 sq. ft.303 King James Ct, UPPER MARLBORO, MD 20774
MLS# MDPG2180084Listed by: KELLER WILLIAMS FLAGSHIP - Open Sun, 12 to 2pmNew
 $595,000Active4 beds 4 baths2,184 sq. ft.
$595,000Active4 beds 4 baths2,184 sq. ft.13214 Eddington Dr, UPPER MARLBORO, MD 20774
MLS# MDPG2180364Listed by: KELLER WILLIAMS PREFERRED PROPERTIES - Coming Soon
 $443,000Coming Soon3 beds 3 baths
$443,000Coming Soon3 beds 3 baths9647 Glassy Creek Way #160, UPPER MARLBORO, MD 20772
MLS# MDPG2180836Listed by: COLDWELL BANKER PLATINUM ONE
