16501 Rolling Knolls Ln, UPPER MARLBORO, MD 20774
Local realty services provided by:Better Homes and Gardens Real Estate Cassidon Realty
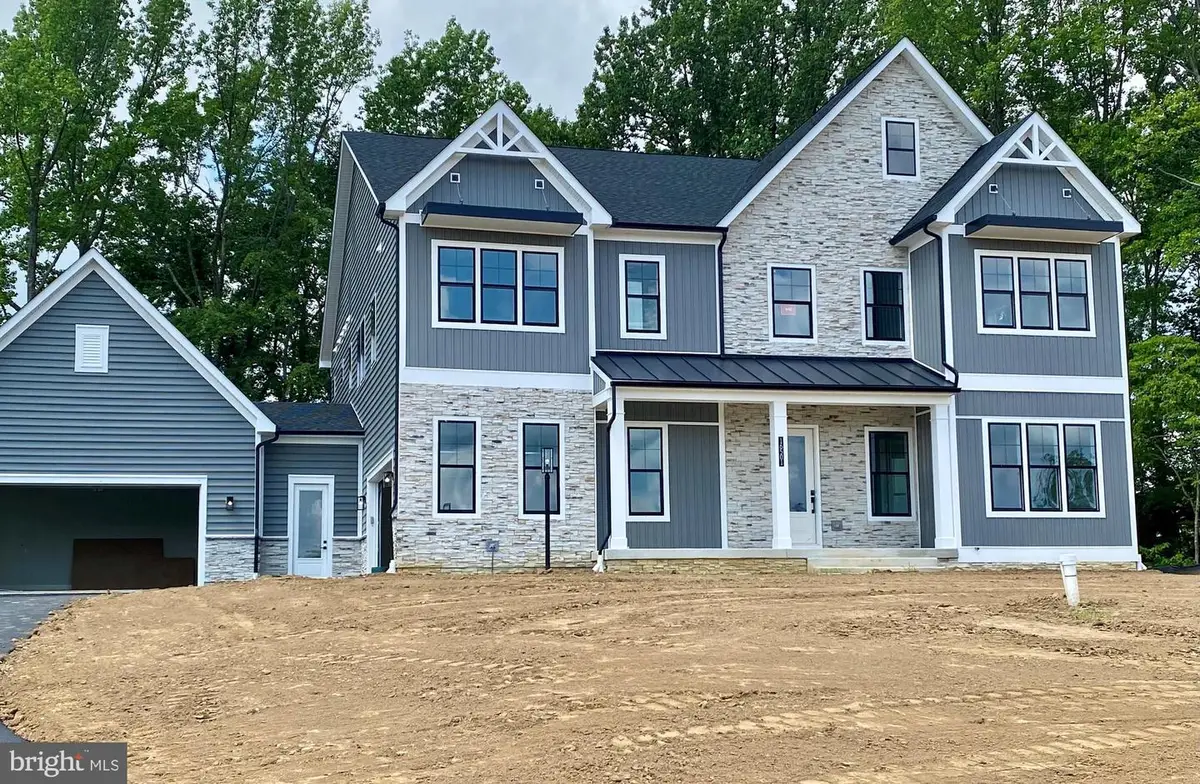
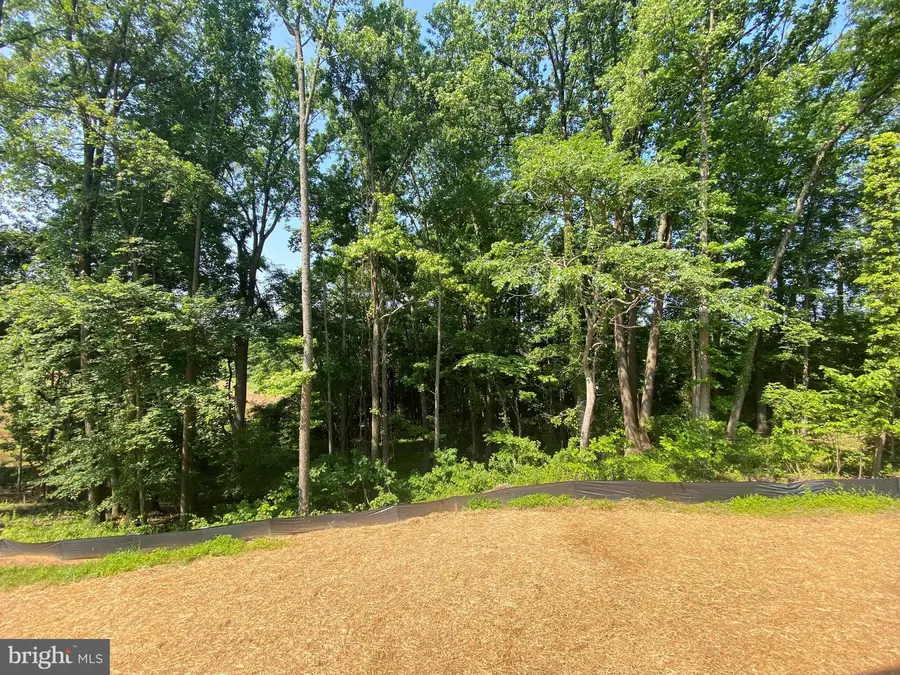

Listed by:justin k wood
Office:d.r. horton realty of virginia, llc.
MLS#:MDPG2154982
Source:BRIGHTMLS
Price summary
- Price:$1,599,990
- Price per sq. ft.:$213.02
- Monthly HOA dues:$712
About this home
STUNNING WOODED VIEWS! Meet the Hampton II by D.R. Horton EMERALD. This home includes 6 bedrooms/6.5 baths/4-car garage with finished basement and main level suite. This exquisite home is positioned in a cul-de-sac and sits on a serene 2.13-acre wooded homesite offering unparalleled privacy. The contemporary exterior elevation is complete stone, siding, covered porch, sleek black trimmed windows, and metal roof. The elegant 2-story foyer will sweep you off your feet along with soaring 10 Ft. main level ceilings. A flex room to use as you would like would make a perfect home office. The dining room will provide you years of exciting entertainment. The rich oak staircase and owner entry are adjacent to the foyer. Walk into the Chef’s Kitchen with high end Kitchen Aid appliances to include a French door refrigerator, dishwasher, 5-burner 36” gas cooktop, 30” double oven, hood vent and built-in microwave. An abundance of cabinet space to include a built-in pantry with roll-out shelves and over-sized island with cabinetry on all sides. A breakfast nook is positioned to the side. The kitchen, breakfast nook and family room provide plenty of space and airiness for everyday living as this is the hub of the home. Contemporary grey cabinets are throughout the kitchen with gleaming quartz counters. Easy to maintain solid surface flooring is throughout the main living area. The soaring 10-foot ceilings allow for 8-foot doors throughout the first floor. Enjoy wooded views from the double 8-foot sliding glass doors and a 60” Crave gas fireplace for a cozy day. The solarium is a sanctuary of tranquility filled with bountiful light. From the owner entry a main level bedroom with private bath and walk-in closet is positioned. The owner entry provides plenty of space for a drop-zone. The 4-car garage includes an EV plug along with door openers and exterior key pads for convenience. A grand oak staircase with metal balusters lead to the upper level with a primary suite, 4 bedrooms, laundry room and plentiful storage. The primary suite is spacious with room for a sitting area with 2 separate walk-in closets- no need for sharing! Enter the opulent primary bath through double doors and view the glass walk-through ceramic tile shower and soaking tub as a focal point. Separate comfort height vanities with an abundance of storage and quartz counters are adjacent with plenty of floor space. 3 additional rooms grace the upper level of this home, each with sizeable walk-in closets and private baths. All secondary baths include ceramic tile, upgraded soft-close cabinets and quartz counters. For convenience, the laundry room is on the bedroom level with cabinets, utility sink and a linen closet for storage. The walk-out basement provides plenty of natural lighting and is complete with a recreation room, bedroom, a full bath, and additional finished area below the solarium- perfect for a home theater. Additional finished storage closets are in the basement. The unfinished portion allows for storage or can be finished in the future for additional rooms! Stay connected to your new home through our smart home package to include door camera, z-wave door lock, z-wave thermostat, IQ Panel and Echo pop. Light switches throughout are by Deako- plug and play modular switches to easily add motion sensors or dimmer switches on your own. Many area conveniences include the new South Lake shopping center. Perfect for commuting this location has quick easy access to Rt. 301, Rt. 50 and Rt. 4 to Washington, DC, Annapolis, or Baltimore.
Contact an agent
Home facts
- Year built:2025
- Listing Id #:MDPG2154982
- Added:123 day(s) ago
- Updated:August 15, 2025 at 07:30 AM
Rooms and interior
- Bedrooms:6
- Total bathrooms:7
- Full bathrooms:6
- Half bathrooms:1
- Living area:7,511 sq. ft.
Heating and cooling
- Cooling:Central A/C
- Heating:Forced Air, Propane - Owned
Structure and exterior
- Roof:Architectural Shingle
- Year built:2025
- Building area:7,511 sq. ft.
- Lot area:2.13 Acres
Utilities
- Water:Well
- Sewer:On Site Septic
Finances and disclosures
- Price:$1,599,990
- Price per sq. ft.:$213.02
New listings near 16501 Rolling Knolls Ln
- Coming Soon
 $699,999Coming Soon5 beds 4 baths
$699,999Coming Soon5 beds 4 baths3213 Valley Forest Dr, UPPER MARLBORO, MD 20772
MLS# MDPG2163702Listed by: REALTY ONE GROUP PERFORMANCE, LLC - Coming Soon
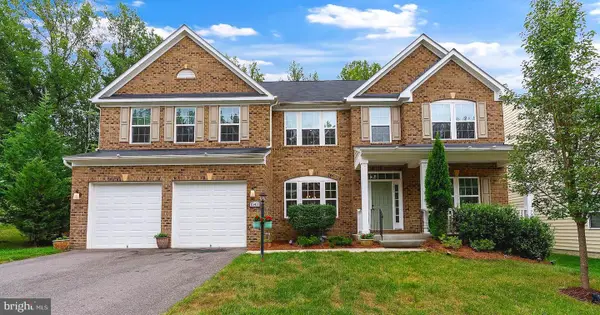 $905,000Coming Soon5 beds 6 baths
$905,000Coming Soon5 beds 6 baths15411 Governors Park Ln, UPPER MARLBORO, MD 20772
MLS# MDPG2163118Listed by: CUMMINGS & CO. REALTORS - New
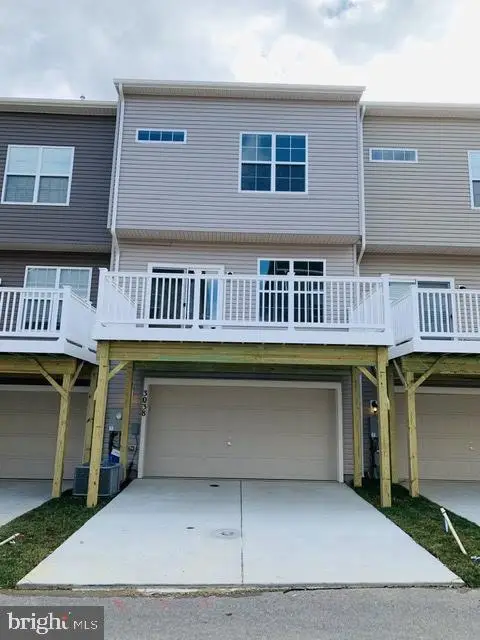 $484,900Active3 beds 3 baths1,640 sq. ft.
$484,900Active3 beds 3 baths1,640 sq. ft.3038 Mia Ln, UPPER MARLBORO, MD 20774
MLS# MDPG2163852Listed by: KELLER WILLIAMS PREFERRED PROPERTIES - Coming Soon
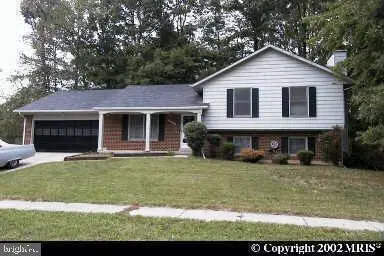 $499,900Coming Soon3 beds 3 baths
$499,900Coming Soon3 beds 3 baths9900 Quiet Glen Ct, UPPER MARLBORO, MD 20774
MLS# MDPG2163778Listed by: MOVE4FREE REALTY, LLC - New
 $567,422Active3 beds 4 baths1,737 sq. ft.
$567,422Active3 beds 4 baths1,737 sq. ft.Homesite 290 Lewis And Clark Ave, UPPER MARLBORO, MD 20774
MLS# MDPG2163758Listed by: DRB GROUP REALTY, LLC - New
 $70,000Active2 Acres
$70,000Active2 AcresCheltenham Rd, UPPER MARLBORO, MD 20772
MLS# MDPG2163766Listed by: ALL SERVICE REAL ESTATE - New
 $554,450Active2 beds 3 baths1,895 sq. ft.
$554,450Active2 beds 3 baths1,895 sq. ft.3705 Elizabeth River Dr, UPPER MARLBORO, MD 20772
MLS# MDPG2163722Listed by: DRB GROUP REALTY, LLC - Coming Soon
 $240,000Coming Soon2 beds 1 baths
$240,000Coming Soon2 beds 1 baths3131 Chester Grove Rd, UPPER MARLBORO, MD 20774
MLS# MDPG2162156Listed by: KELLER WILLIAMS FLAGSHIP - New
 $1,449,990Active6 beds 6 baths5,415 sq. ft.
$1,449,990Active6 beds 6 baths5,415 sq. ft.16505 Rolling Knolls Ln, UPPER MARLBORO, MD 20774
MLS# MDPG2163674Listed by: D.R. HORTON REALTY OF VIRGINIA, LLC - New
 $572,727Active2 beds 3 baths2,443 sq. ft.
$572,727Active2 beds 3 baths2,443 sq. ft.3704 Elizabeth River Dr, UPPER MARLBORO, MD 20772
MLS# MDPG2163298Listed by: DRB GROUP REALTY, LLC
