1910 Lake Forest Dr, UPPER MARLBORO, MD 20774
Local realty services provided by:Better Homes and Gardens Real Estate Cassidon Realty
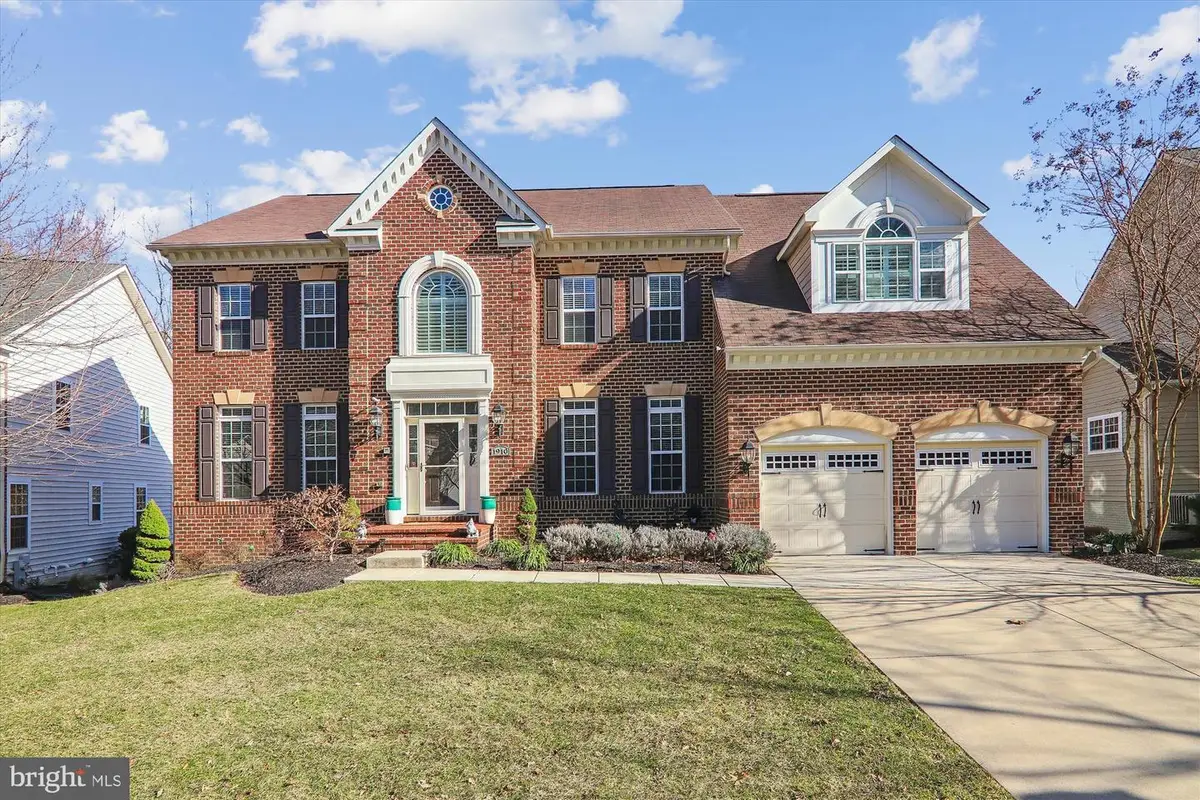

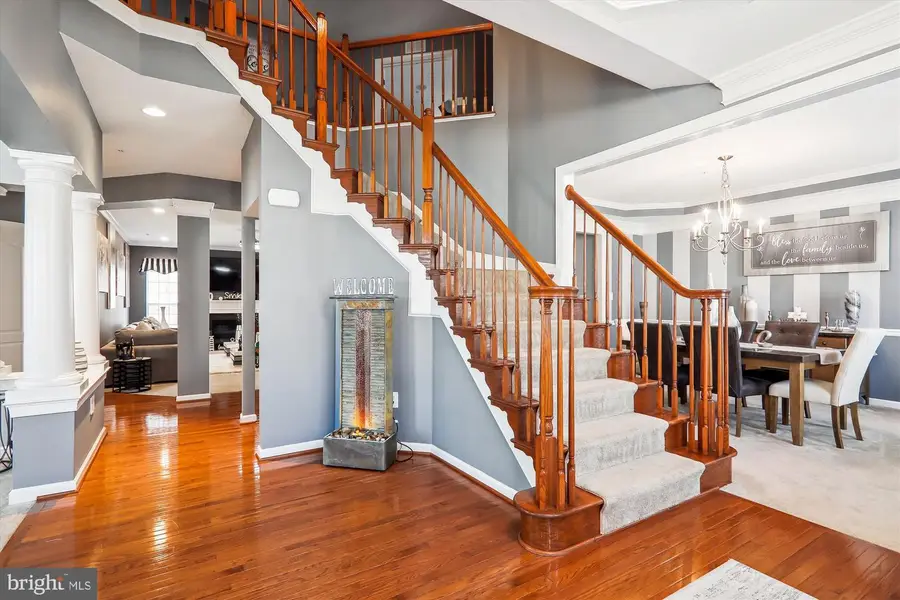
Listed by:glenn n bonner jr
Office:coldwell banker realty
MLS#:MDPG2161900
Source:BRIGHTMLS
Price summary
- Price:$875,000
- Price per sq. ft.:$127.51
- Monthly HOA dues:$100
About this home
Welcome to 1910 Lake Forest Drive in the highly sought after award-winning golf course community Beechtree. This home is for your most discerning buyer.
The luxurious single-family home offers an exquisite blend of elegance, modern convenience, and resort-style living. Step into opulence, with over 6,800 square feet of living space featuring 4 spacious bedrooms, 3 full baths and 2 half baths. The main level boasts a spacious private executive office, formal dining room, a spacious eat-in gourmet kitchen with a sunlit breakfast nook. The upper level reveals four bedrooms, including a luxurious primary bedroom with a sitting area, and a lavish ensuite bath complete with a walk-in shower, soaking tub, and double vanity. The custom his and her walk-in closets ensure ample storage space, adding to the convenience and comfort of this home.
The fully finished basement is designed for entertainment featuring a theater room with platform seating, a bar with quartz countertops,
a recreation area, deck, and patio perfect for outdoor gatherings. The property also offers a state of the art irrigation system, an indoor-outdoor speaker system for music---- there is no other property on the market like this one! Residents of Beechtree enjoy an array of amenities including a fitness center, clubhouse, golf course, walking and jogging trails, tennis courts, and a swimming pool to foster a vibrant and active lifestyle. Conveniently located off Route 301, this home offers easy access to major cities such as DC and Baltimore with convenience to Andrews Air Force Base ensuring a seamless commute for busy professionals. Come experience the epitome of modern living in this meticulously crafted residence where comfort, style, and convenience converge to create the perfect retreat. Schedule your tour today!
Contact an agent
Home facts
- Year built:2012
- Listing Id #:MDPG2161900
- Added:156 day(s) ago
- Updated:August 15, 2025 at 01:53 PM
Rooms and interior
- Bedrooms:4
- Total bathrooms:5
- Full bathrooms:3
- Half bathrooms:2
- Living area:6,862 sq. ft.
Heating and cooling
- Cooling:Central A/C
- Heating:Heat Pump(s), Natural Gas
Structure and exterior
- Year built:2012
- Building area:6,862 sq. ft.
- Lot area:0.19 Acres
Utilities
- Water:Public
- Sewer:Public Sewer
Finances and disclosures
- Price:$875,000
- Price per sq. ft.:$127.51
- Tax amount:$11,489 (2024)
New listings near 1910 Lake Forest Dr
- Coming Soon
 $699,999Coming Soon5 beds 4 baths
$699,999Coming Soon5 beds 4 baths3213 Valley Forest Dr, UPPER MARLBORO, MD 20772
MLS# MDPG2163702Listed by: REALTY ONE GROUP PERFORMANCE, LLC - Coming Soon
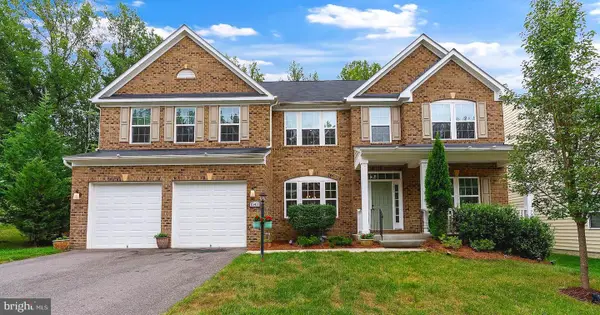 $905,000Coming Soon5 beds 6 baths
$905,000Coming Soon5 beds 6 baths15411 Governors Park Ln, UPPER MARLBORO, MD 20772
MLS# MDPG2163118Listed by: CUMMINGS & CO. REALTORS - New
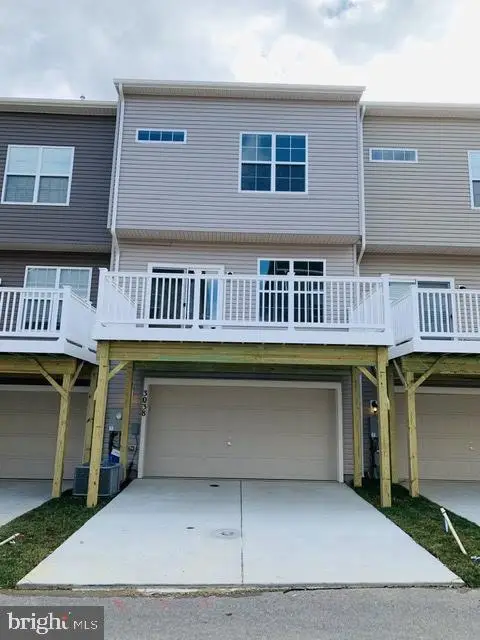 $484,900Active3 beds 3 baths1,640 sq. ft.
$484,900Active3 beds 3 baths1,640 sq. ft.3038 Mia Ln, UPPER MARLBORO, MD 20774
MLS# MDPG2163852Listed by: KELLER WILLIAMS PREFERRED PROPERTIES - Coming Soon
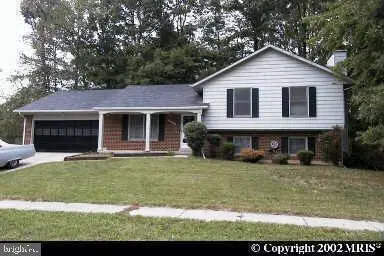 $499,900Coming Soon3 beds 3 baths
$499,900Coming Soon3 beds 3 baths9900 Quiet Glen Ct, UPPER MARLBORO, MD 20774
MLS# MDPG2163778Listed by: MOVE4FREE REALTY, LLC - New
 $567,422Active3 beds 4 baths1,737 sq. ft.
$567,422Active3 beds 4 baths1,737 sq. ft.Homesite 290 Lewis And Clark Ave, UPPER MARLBORO, MD 20774
MLS# MDPG2163758Listed by: DRB GROUP REALTY, LLC - New
 $70,000Active2 Acres
$70,000Active2 AcresCheltenham Rd, UPPER MARLBORO, MD 20772
MLS# MDPG2163766Listed by: ALL SERVICE REAL ESTATE - New
 $554,450Active2 beds 3 baths1,895 sq. ft.
$554,450Active2 beds 3 baths1,895 sq. ft.3705 Elizabeth River Dr, UPPER MARLBORO, MD 20772
MLS# MDPG2163722Listed by: DRB GROUP REALTY, LLC - Coming Soon
 $240,000Coming Soon2 beds 1 baths
$240,000Coming Soon2 beds 1 baths3131 Chester Grove Rd, UPPER MARLBORO, MD 20774
MLS# MDPG2162156Listed by: KELLER WILLIAMS FLAGSHIP - New
 $1,449,990Active6 beds 6 baths5,415 sq. ft.
$1,449,990Active6 beds 6 baths5,415 sq. ft.16505 Rolling Knolls Ln, UPPER MARLBORO, MD 20774
MLS# MDPG2163674Listed by: D.R. HORTON REALTY OF VIRGINIA, LLC - New
 $572,727Active2 beds 3 baths2,443 sq. ft.
$572,727Active2 beds 3 baths2,443 sq. ft.3704 Elizabeth River Dr, UPPER MARLBORO, MD 20772
MLS# MDPG2163298Listed by: DRB GROUP REALTY, LLC
