206 Garden Gate Ln, UPPER MARLBORO, MD 20774
Local realty services provided by:Better Homes and Gardens Real Estate Premier
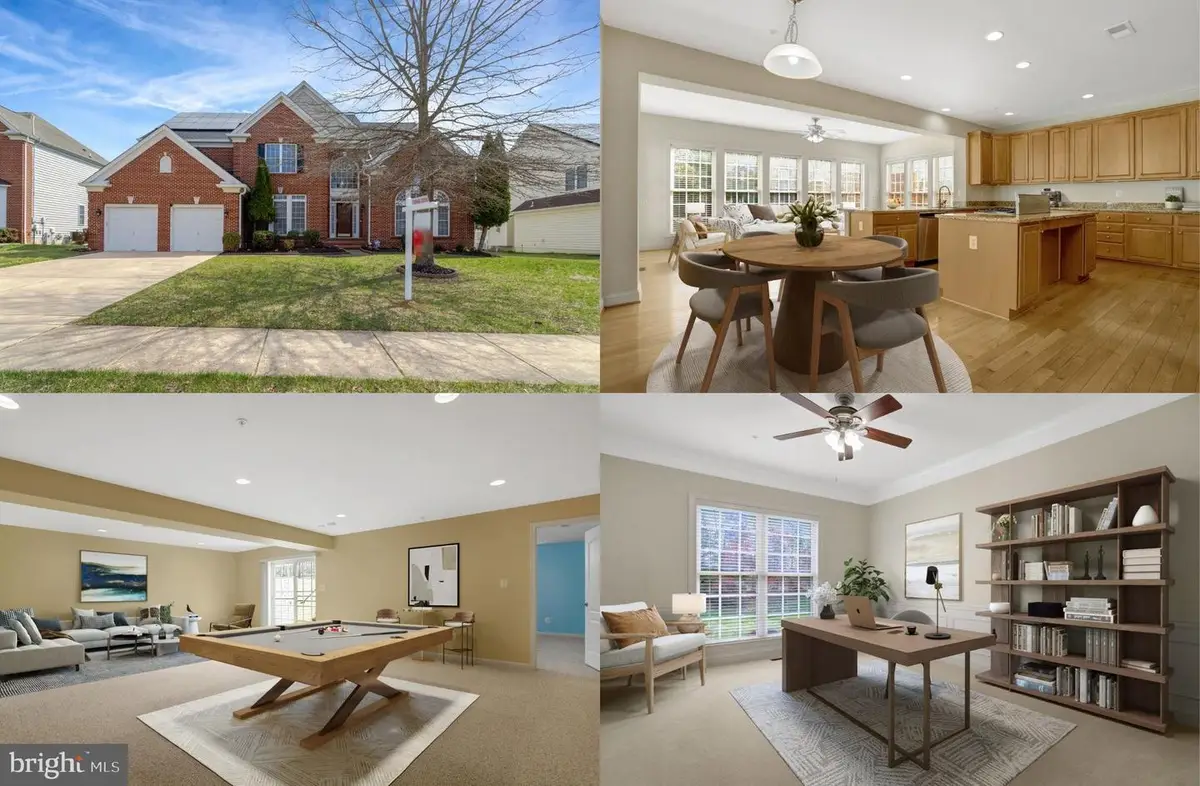

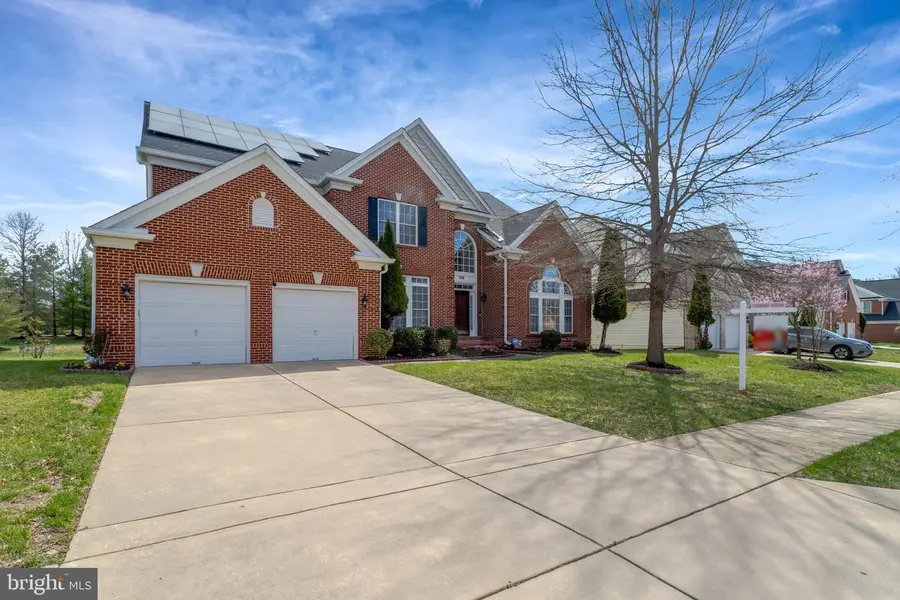
Listed by:jennifer d young
Office:keller williams realty
MLS#:MDPG2146170
Source:BRIGHTMLS
Price summary
- Price:$899,900
- Price per sq. ft.:$132.22
- Monthly HOA dues:$61.67
About this home
Just Reduced! A rare opportunity to own this beautiful home at a newly adjusted price! This impressive brick-front colonial, located in the highly desirable Palisades at Oak Creek community, features a two-car garage and a beautifully landscaped yard with an in-ground sprinkler system. Offering over 6,800 square feet of finished living space, the home also includes FULLY PAID-OFF SUNIVA SOLAR PANELS for energy efficiency and long-term savings. Featuring 5 bedrooms, 4 full baths, 2 half baths, a gourmet kitchen, and luxurious owner’s suite create instant appeal. Architectural details such as display niches, decorative columns, extensive moldings, high, coffered, and tray ceilings, hardwood floors, dual staircases, 2 fireplaces, and an abundance of windows creating a light and airy atmosphere, this home is truly memorable. ****** A grand two story foyer welcomes you home, to the right, you'll find the formal living room with a gorgeous floor to the ceiling Palladian window. Opposite the foyer, the formal dining room is accented by wainscoting and an elegant candelabra chandelier adding refined style. At the heart of the home, the open-concept gourmet kitchen is a feast for the eyes with gleaming granite countertops, an abundance of 42” custom cabinetry, a large island with bar seating, a planning desk, and stainless steel appliances. The breakfast area is ideal for daily dining or relax in the adjoining sunroom with walls of windows providing lush backyard views. The kitchen flows seamlessly into the expansive family room featuring a coffered ceiling and cozy a gas fireplace, while the open layout facilitates entertaining. A spacious home office, two convenient powder rooms, and a laundry room and mudroom with access to the garage complement the main level. ****** Upstairs, the primary suite boasts a dramatic tray ceiling, lighted ceiling fan, sitting area with a romantic fireplace, walk-in closet, and an en suite bath with a dual-sink vanity, sumptuous, jetted tub, and glass enclosed shower—the perfect retreat to start and end your day. Down the hall, a large junior suite enjoys a private bath, and two additional generously sized bedrooms share access to a well-appointed Jack and Jill bath. ****** The expansive fully finished lower level recreation room includes a theater-ready area with built-in speakers and a projector screen, space for a multitude of activities, and walk-up staircase to the backyard. An additional bedroom with a full bath, a bonus room perfect for a hobby room or gym, and a large unfinished storage area plus major updates including a NEWER ROOF, GUTTERS and LEAF GUARD (5/23), HOT WATER HEATER with mixing valve (4/22), NEWER APPLIANCES, and SOLAR PANELS installed in 2016 and washed in 2023 complete the comfort and luxury of this spectacular home! ****** Ask about our special financing offer—enjoy a low monthly payment your first year with a 1-0 rate buy down, plus a free refinance when rates drop!
Contact an agent
Home facts
- Year built:2007
- Listing Id #:MDPG2146170
- Added:141 day(s) ago
- Updated:August 15, 2025 at 07:30 AM
Rooms and interior
- Bedrooms:5
- Total bathrooms:6
- Full bathrooms:4
- Half bathrooms:2
- Living area:6,806 sq. ft.
Heating and cooling
- Cooling:Ceiling Fan(s), Central A/C, Zoned
- Heating:Forced Air, Natural Gas, Zoned
Structure and exterior
- Year built:2007
- Building area:6,806 sq. ft.
- Lot area:0.34 Acres
Schools
- High school:DR. HENRY A. WISE, JR. HIGH
- Middle school:KETTERING
- Elementary school:PERRYWOOD
Utilities
- Water:Public
- Sewer:Public Sewer
Finances and disclosures
- Price:$899,900
- Price per sq. ft.:$132.22
- Tax amount:$10,836 (2024)
New listings near 206 Garden Gate Ln
- Coming Soon
 $699,999Coming Soon5 beds 4 baths
$699,999Coming Soon5 beds 4 baths3213 Valley Forest Dr, UPPER MARLBORO, MD 20772
MLS# MDPG2163702Listed by: REALTY ONE GROUP PERFORMANCE, LLC - Coming Soon
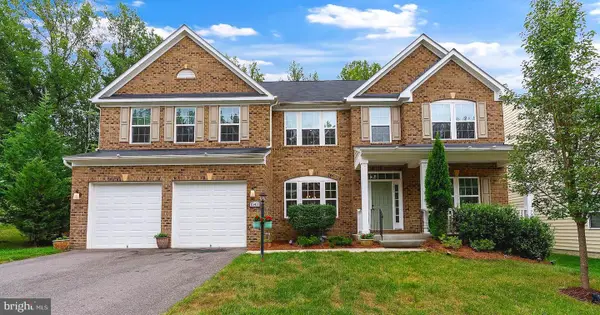 $905,000Coming Soon5 beds 6 baths
$905,000Coming Soon5 beds 6 baths15411 Governors Park Ln, UPPER MARLBORO, MD 20772
MLS# MDPG2163118Listed by: CUMMINGS & CO. REALTORS - New
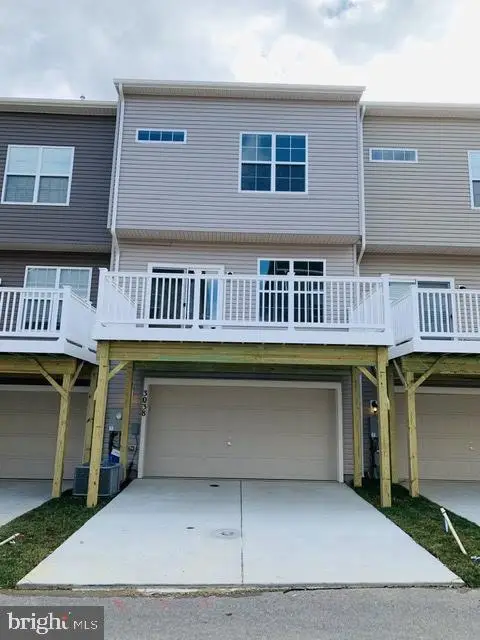 $484,900Active3 beds 3 baths1,640 sq. ft.
$484,900Active3 beds 3 baths1,640 sq. ft.3038 Mia Ln, UPPER MARLBORO, MD 20774
MLS# MDPG2163852Listed by: KELLER WILLIAMS PREFERRED PROPERTIES - Coming Soon
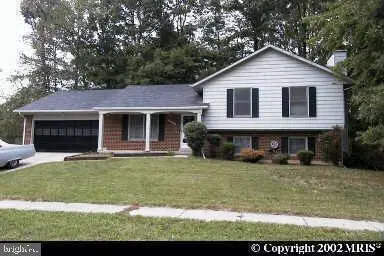 $499,900Coming Soon3 beds 3 baths
$499,900Coming Soon3 beds 3 baths9900 Quiet Glen Ct, UPPER MARLBORO, MD 20774
MLS# MDPG2163778Listed by: MOVE4FREE REALTY, LLC - New
 $567,422Active3 beds 4 baths1,737 sq. ft.
$567,422Active3 beds 4 baths1,737 sq. ft.Homesite 290 Lewis And Clark Ave, UPPER MARLBORO, MD 20774
MLS# MDPG2163758Listed by: DRB GROUP REALTY, LLC - New
 $70,000Active2 Acres
$70,000Active2 AcresCheltenham Rd, UPPER MARLBORO, MD 20772
MLS# MDPG2163766Listed by: ALL SERVICE REAL ESTATE - New
 $554,450Active2 beds 3 baths1,895 sq. ft.
$554,450Active2 beds 3 baths1,895 sq. ft.3705 Elizabeth River Dr, UPPER MARLBORO, MD 20772
MLS# MDPG2163722Listed by: DRB GROUP REALTY, LLC - Coming Soon
 $240,000Coming Soon2 beds 1 baths
$240,000Coming Soon2 beds 1 baths3131 Chester Grove Rd, UPPER MARLBORO, MD 20774
MLS# MDPG2162156Listed by: KELLER WILLIAMS FLAGSHIP - New
 $1,449,990Active6 beds 6 baths5,415 sq. ft.
$1,449,990Active6 beds 6 baths5,415 sq. ft.16505 Rolling Knolls Ln, UPPER MARLBORO, MD 20774
MLS# MDPG2163674Listed by: D.R. HORTON REALTY OF VIRGINIA, LLC - New
 $572,727Active2 beds 3 baths2,443 sq. ft.
$572,727Active2 beds 3 baths2,443 sq. ft.3704 Elizabeth River Dr, UPPER MARLBORO, MD 20772
MLS# MDPG2163298Listed by: DRB GROUP REALTY, LLC
