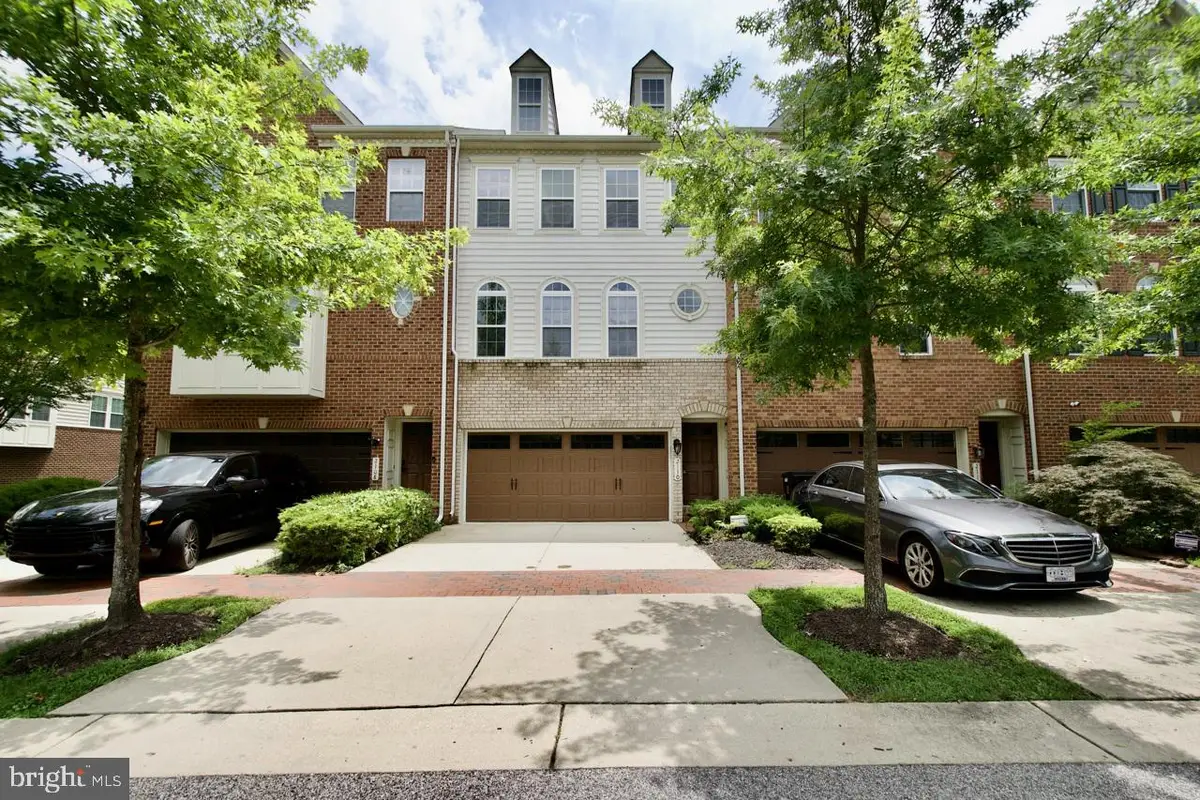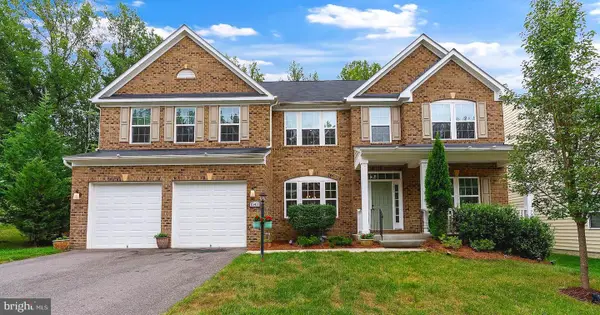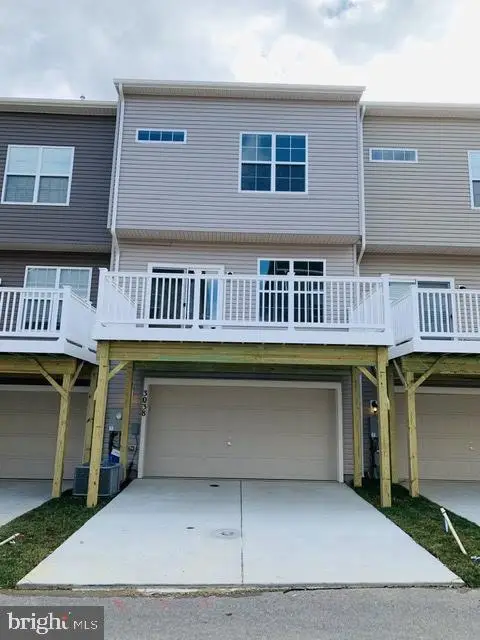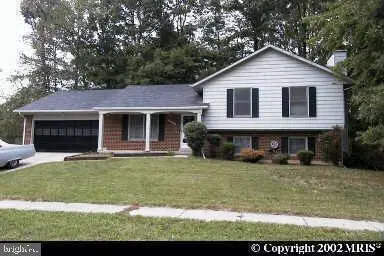2110 Congresbury Pl, UPPER MARLBORO, MD 20774
Local realty services provided by:Better Homes and Gardens Real Estate GSA Realty



2110 Congresbury Pl,UPPER MARLBORO, MD 20774
$575,000
- 4 Beds
- 4 Baths
- 2,112 sq. ft.
- Townhouse
- Active
Listed by:kenneth d manor
Office:re/max united real estate
MLS#:MDPG2158476
Source:BRIGHTMLS
Price summary
- Price:$575,000
- Price per sq. ft.:$272.25
- Monthly HOA dues:$125
About this home
Welcome to your dream home in the highly sought after Beech Tree neighborhood of Upper Marlboro! This stunning property offers the perfect blend of luxury and comfort, with exquisite details and top-of-the-line finishes throughout. Step inside to find a spacious open floor plan, featuring a gourmet kitchen, stainless steel appliances, and a large center island. The living room boasts a cozy fireplace and large windows that flood the space with natural light. The master suite is a true oasis, complete with a spa-like en-suite bathroom and a walk-in closet. Three additional bedrooms provide plenty of space for family and guests. Outside, you'll find a beautifully landscaped yard with a patio, perfect for entertaining or simply relaxing in the serene surroundings of this exclusive community. With access to top-rated schools, shopping, dining, and recreation, this is truly a one-of-a-kind property that you won't want to miss!
**Property qualifies for 10K Grant or 5.875 % rate with 0 points and no MI. Please call agent with questions**
Contact an agent
Home facts
- Year built:2010
- Listing Id #:MDPG2158476
- Added:44 day(s) ago
- Updated:August 15, 2025 at 01:53 PM
Rooms and interior
- Bedrooms:4
- Total bathrooms:4
- Full bathrooms:2
- Half bathrooms:2
- Living area:2,112 sq. ft.
Heating and cooling
- Cooling:Central A/C
- Heating:Forced Air, Natural Gas
Structure and exterior
- Year built:2010
- Building area:2,112 sq. ft.
- Lot area:0.04 Acres
Utilities
- Water:Public
- Sewer:Public Sewer
Finances and disclosures
- Price:$575,000
- Price per sq. ft.:$272.25
- Tax amount:$6,483 (2024)
New listings near 2110 Congresbury Pl
- Coming Soon
 $699,999Coming Soon5 beds 4 baths
$699,999Coming Soon5 beds 4 baths3213 Valley Forest Dr, UPPER MARLBORO, MD 20772
MLS# MDPG2163702Listed by: REALTY ONE GROUP PERFORMANCE, LLC - Coming Soon
 $905,000Coming Soon5 beds 6 baths
$905,000Coming Soon5 beds 6 baths15411 Governors Park Ln, UPPER MARLBORO, MD 20772
MLS# MDPG2163118Listed by: CUMMINGS & CO. REALTORS - New
 $484,900Active3 beds 3 baths1,640 sq. ft.
$484,900Active3 beds 3 baths1,640 sq. ft.3038 Mia Ln, UPPER MARLBORO, MD 20774
MLS# MDPG2163852Listed by: KELLER WILLIAMS PREFERRED PROPERTIES - Coming Soon
 $499,900Coming Soon3 beds 3 baths
$499,900Coming Soon3 beds 3 baths9900 Quiet Glen Ct, UPPER MARLBORO, MD 20774
MLS# MDPG2163778Listed by: MOVE4FREE REALTY, LLC - New
 $567,422Active3 beds 4 baths1,737 sq. ft.
$567,422Active3 beds 4 baths1,737 sq. ft.Homesite 290 Lewis And Clark Ave, UPPER MARLBORO, MD 20774
MLS# MDPG2163758Listed by: DRB GROUP REALTY, LLC - New
 $70,000Active2 Acres
$70,000Active2 AcresCheltenham Rd, UPPER MARLBORO, MD 20772
MLS# MDPG2163766Listed by: ALL SERVICE REAL ESTATE - New
 $554,450Active2 beds 3 baths1,895 sq. ft.
$554,450Active2 beds 3 baths1,895 sq. ft.3705 Elizabeth River Dr, UPPER MARLBORO, MD 20772
MLS# MDPG2163722Listed by: DRB GROUP REALTY, LLC - Coming Soon
 $240,000Coming Soon2 beds 1 baths
$240,000Coming Soon2 beds 1 baths3131 Chester Grove Rd, UPPER MARLBORO, MD 20774
MLS# MDPG2162156Listed by: KELLER WILLIAMS FLAGSHIP - New
 $1,449,990Active6 beds 6 baths5,415 sq. ft.
$1,449,990Active6 beds 6 baths5,415 sq. ft.16505 Rolling Knolls Ln, UPPER MARLBORO, MD 20774
MLS# MDPG2163674Listed by: D.R. HORTON REALTY OF VIRGINIA, LLC - New
 $572,727Active2 beds 3 baths2,443 sq. ft.
$572,727Active2 beds 3 baths2,443 sq. ft.3704 Elizabeth River Dr, UPPER MARLBORO, MD 20772
MLS# MDPG2163298Listed by: DRB GROUP REALTY, LLC
