2300 Barnstable Dr, UPPER MARLBORO, MD 20774
Local realty services provided by:Better Homes and Gardens Real Estate Reserve
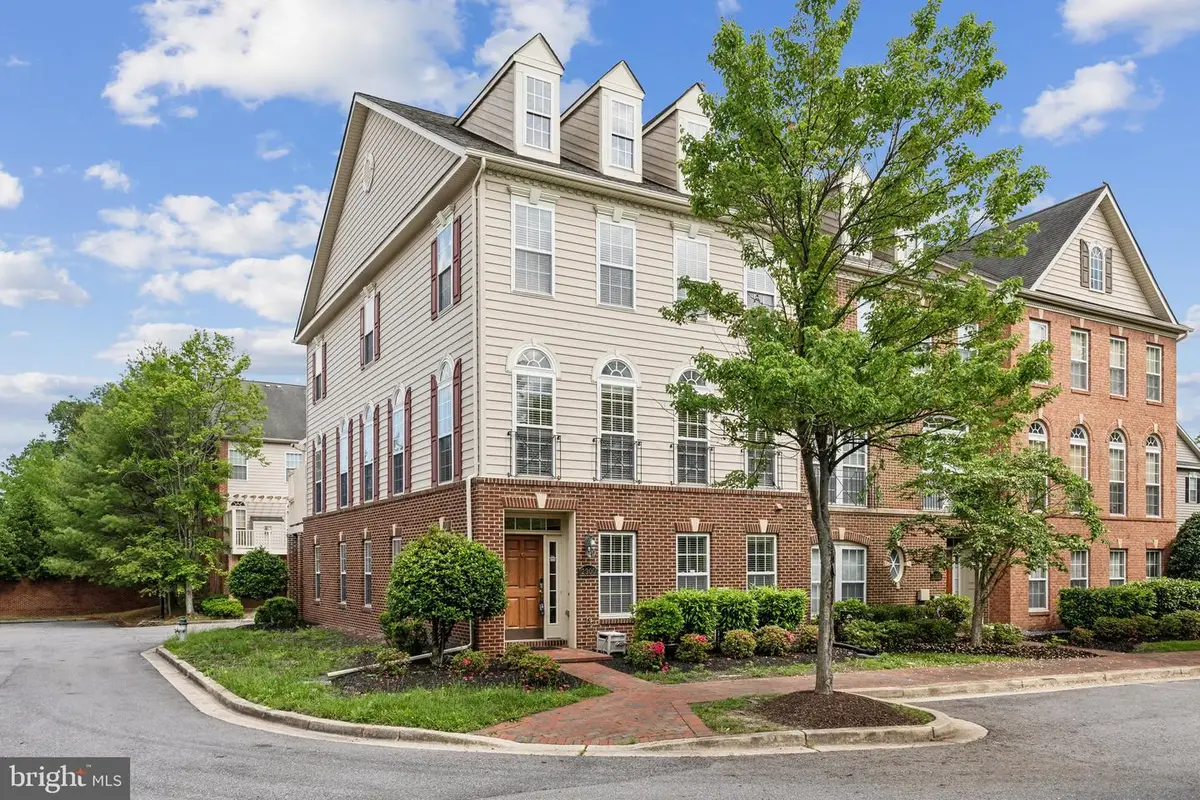
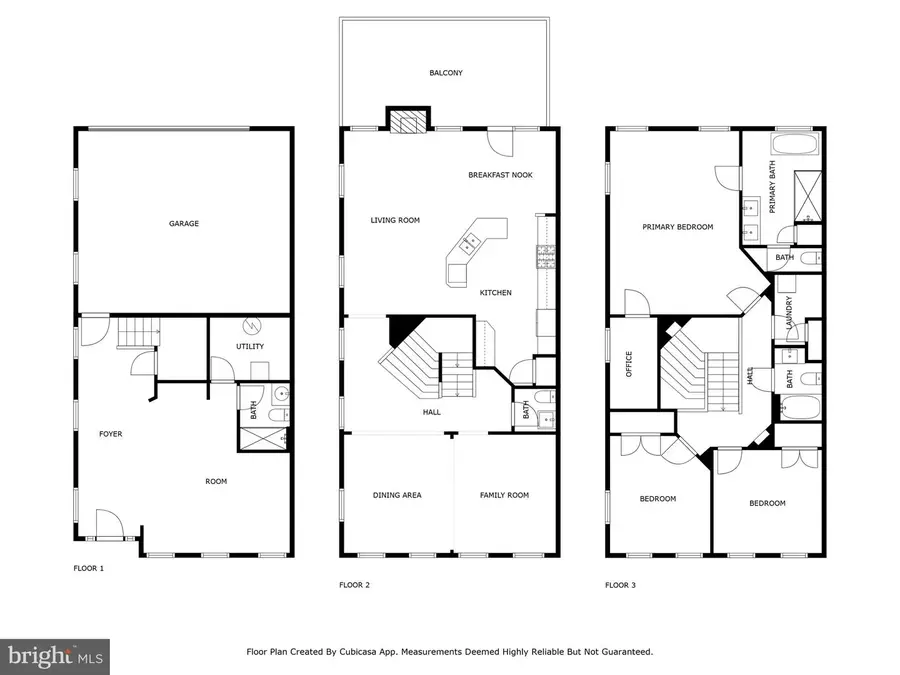

Listed by:jade walls
Office:keller williams capital properties
MLS#:MDPG2152222
Source:BRIGHTMLS
Price summary
- Price:$589,990
- Price per sq. ft.:$256.07
- Monthly HOA dues:$125
About this home
Nestled in the quietest part of the sought-after Beechtree East Village, this stunning three-level townhouse of over 3,400 total sqft offers the perfect blend of style, function, and convenience. Located just moments from the award-winning Lake Presidential 18-hole golf course, this home stands out with its prime location, offering the easiest access to Route 301 in the neighborhood. Plus, unlike many nearby homes, this property boasts ample parking for guests, ensuring stress-free entertaining.
The walk-in level features a two-car garage, a versatile rec room ideal for a home gym, office, or guest suite, and a full bath. The main level is the heart of the home, showcasing a grand staircase, a formal dining area, and a bright, open great room that seamlessly blends the family room, kitchen, and breakfast nook. The kitchen stands out with sleek, modern cabinetry, striking granite countertops, and a large center island, perfect for casual gatherings or meal prep. French doors open to a private deck, offering a peaceful outdoor retreat.
Upstairs, the expansive primary suite provides a true escape, complete with a soaking tub, step-in shower, private water closet, and a walk-in closet currently used as a convenient home office. Two additional bedrooms, a full bath, and a well-placed laundry room complete the upper level.
Living in Beechtree means enjoying resort-style amenities, including a pool, tennis courts, a community clubhouse, and beautifully maintained common areas. The serene surroundings, beautifully maintained home and quick access to major routes make this home a rare find for those seeking both tranquility and convenience.
Contact an agent
Home facts
- Year built:2006
- Listing Id #:MDPG2152222
- Added:90 day(s) ago
- Updated:August 15, 2025 at 01:53 PM
Rooms and interior
- Bedrooms:3
- Total bathrooms:4
- Full bathrooms:3
- Half bathrooms:1
- Living area:2,304 sq. ft.
Heating and cooling
- Cooling:Ceiling Fan(s), Central A/C
- Heating:Central, Energy Star Heating System, Natural Gas, Zoned
Structure and exterior
- Roof:Architectural Shingle
- Year built:2006
- Building area:2,304 sq. ft.
- Lot area:0.06 Acres
Schools
- High school:DR. HENRY A. WISE, JR.
- Middle school:JAMES MADISON
- Elementary school:PATUXENT
Utilities
- Water:Public
- Sewer:Public Septic
Finances and disclosures
- Price:$589,990
- Price per sq. ft.:$256.07
- Tax amount:$6,799 (2024)
New listings near 2300 Barnstable Dr
- Coming Soon
 $699,999Coming Soon5 beds 4 baths
$699,999Coming Soon5 beds 4 baths3213 Valley Forest Dr, UPPER MARLBORO, MD 20772
MLS# MDPG2163702Listed by: REALTY ONE GROUP PERFORMANCE, LLC - Coming Soon
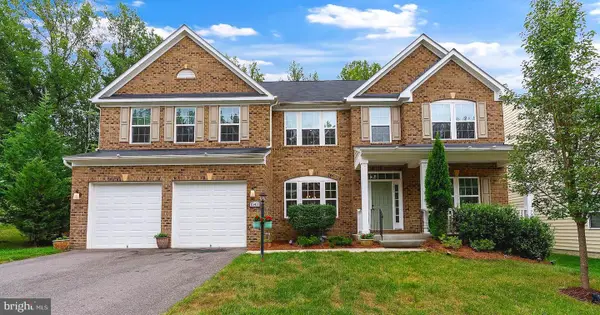 $905,000Coming Soon5 beds 6 baths
$905,000Coming Soon5 beds 6 baths15411 Governors Park Ln, UPPER MARLBORO, MD 20772
MLS# MDPG2163118Listed by: CUMMINGS & CO. REALTORS - New
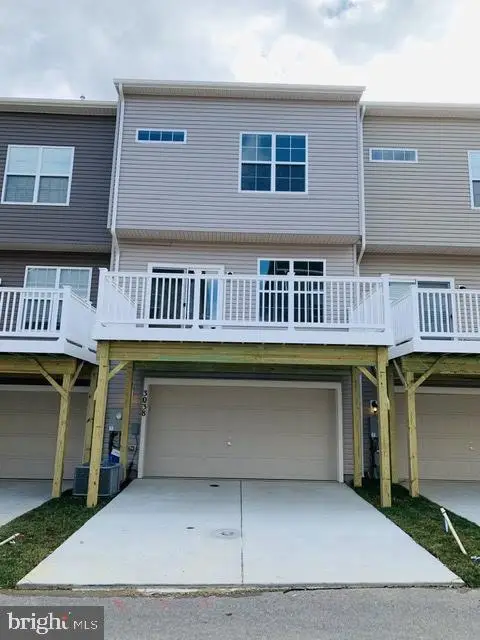 $484,900Active3 beds 3 baths1,640 sq. ft.
$484,900Active3 beds 3 baths1,640 sq. ft.3038 Mia Ln, UPPER MARLBORO, MD 20774
MLS# MDPG2163852Listed by: KELLER WILLIAMS PREFERRED PROPERTIES - Coming Soon
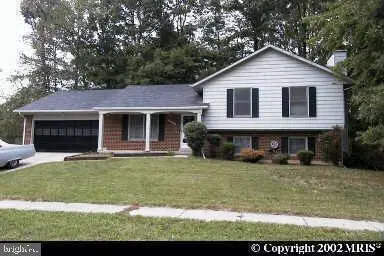 $499,900Coming Soon3 beds 3 baths
$499,900Coming Soon3 beds 3 baths9900 Quiet Glen Ct, UPPER MARLBORO, MD 20774
MLS# MDPG2163778Listed by: MOVE4FREE REALTY, LLC - New
 $567,422Active3 beds 4 baths1,737 sq. ft.
$567,422Active3 beds 4 baths1,737 sq. ft.Homesite 290 Lewis And Clark Ave, UPPER MARLBORO, MD 20774
MLS# MDPG2163758Listed by: DRB GROUP REALTY, LLC - New
 $70,000Active2 Acres
$70,000Active2 AcresCheltenham Rd, UPPER MARLBORO, MD 20772
MLS# MDPG2163766Listed by: ALL SERVICE REAL ESTATE - New
 $554,450Active2 beds 3 baths1,895 sq. ft.
$554,450Active2 beds 3 baths1,895 sq. ft.3705 Elizabeth River Dr, UPPER MARLBORO, MD 20772
MLS# MDPG2163722Listed by: DRB GROUP REALTY, LLC - Coming Soon
 $240,000Coming Soon2 beds 1 baths
$240,000Coming Soon2 beds 1 baths3131 Chester Grove Rd, UPPER MARLBORO, MD 20774
MLS# MDPG2162156Listed by: KELLER WILLIAMS FLAGSHIP - New
 $1,449,990Active6 beds 6 baths5,415 sq. ft.
$1,449,990Active6 beds 6 baths5,415 sq. ft.16505 Rolling Knolls Ln, UPPER MARLBORO, MD 20774
MLS# MDPG2163674Listed by: D.R. HORTON REALTY OF VIRGINIA, LLC - New
 $572,727Active2 beds 3 baths2,443 sq. ft.
$572,727Active2 beds 3 baths2,443 sq. ft.3704 Elizabeth River Dr, UPPER MARLBORO, MD 20772
MLS# MDPG2163298Listed by: DRB GROUP REALTY, LLC
