2641 Sierra Nevada Ave, UPPER MARLBORO, MD 20774
Local realty services provided by:Better Homes and Gardens Real Estate Murphy & Co.
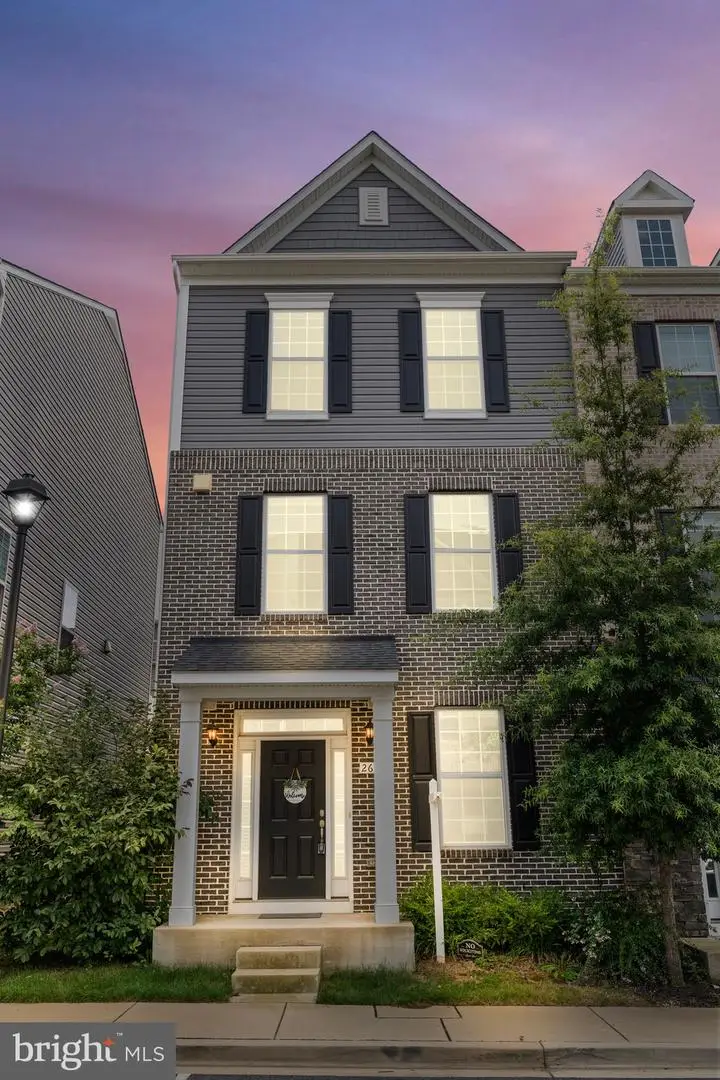
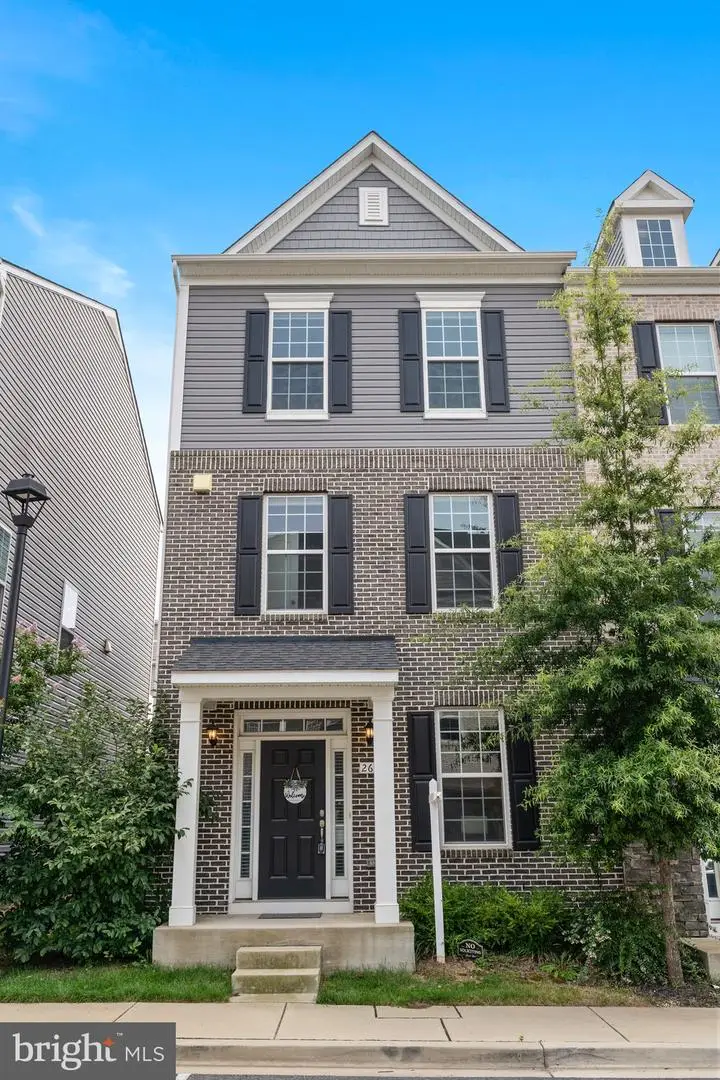
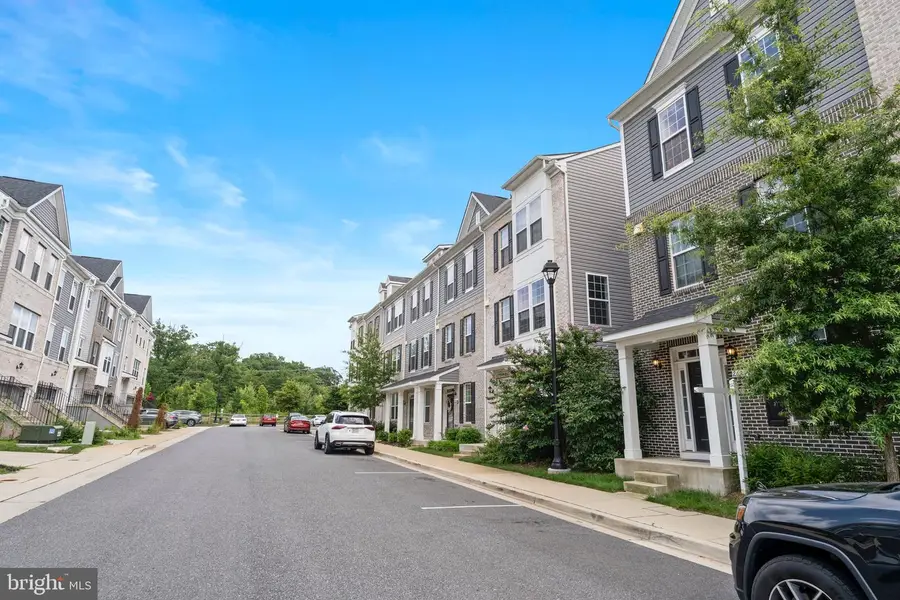
Upcoming open houses
- Sun, Aug 1712:00 pm - 02:00 pm
Listed by:donesha nickora johnson
Office:samson properties
MLS#:MDPG2159510
Source:BRIGHTMLS
Price summary
- Price:$485,000
- Price per sq. ft.:$303.13
- Monthly HOA dues:$95
About this home
Welcome to this stunning 3-bedroom, 2.5-bath townhouse located in the highly desirable Westridge at Westphalia community! Built in 2020, this beautifully maintained home offers the perfect balance of modern design and everyday comfort.
The entry-level features a rough-in for an additional bathroom, offering flexibility for future customization. Upstairs enjoy an open-concept layout with a gourmet kitchen featuring granite countertops, white soft-close cabinets, under-cabinet lighting, gas cooking, a touch faucet, and a large island highlighted by elegant pendant lights. The bright living and dining areas are perfect for both entertaining and relaxing. Step out onto your deck, ideal for morning coffee or winding down in the evening.
Retreat to the spacious primary suite, complemented by two generously sized bedrooms and convenient bedroom-level laundry.
A 2-car garage provides extra storage and everyday convenience. Take advantage of exceptional community amenities, including a swimming pool perfect for relaxing and unwinding.
Located just minutes from Washington, D.C., National Harbor, and major commuter routes, this home offers unbeatable access and location.
Priced to sell, this home is the perfect blend of style, space, and convenience. Don’t miss your chance to make it yours!
Contact an agent
Home facts
- Year built:2020
- Listing Id #:MDPG2159510
- Added:18 day(s) ago
- Updated:August 15, 2025 at 01:42 PM
Rooms and interior
- Bedrooms:3
- Total bathrooms:3
- Full bathrooms:2
- Half bathrooms:1
- Living area:1,600 sq. ft.
Heating and cooling
- Cooling:Central A/C
- Heating:Forced Air, Natural Gas
Structure and exterior
- Year built:2020
- Building area:1,600 sq. ft.
- Lot area:0.03 Acres
Schools
- High school:DR. HENRY A. WISE, JR.
- Middle school:ARROWHEAD ELEMENTARY SCHOOL
- Elementary school:ARROWHEAD
Utilities
- Water:Public
- Sewer:Private Sewer
Finances and disclosures
- Price:$485,000
- Price per sq. ft.:$303.13
- Tax amount:$6,315 (2024)
New listings near 2641 Sierra Nevada Ave
- Coming Soon
 $699,999Coming Soon5 beds 4 baths
$699,999Coming Soon5 beds 4 baths3213 Valley Forest Dr, UPPER MARLBORO, MD 20772
MLS# MDPG2163702Listed by: REALTY ONE GROUP PERFORMANCE, LLC - Coming Soon
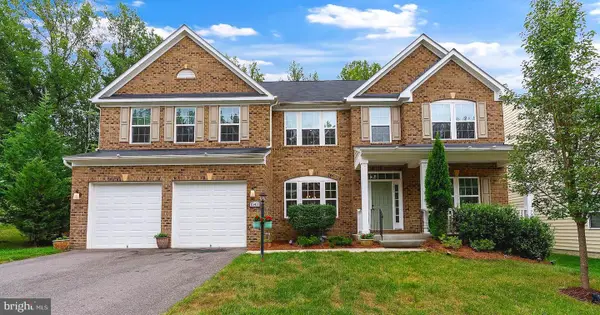 $905,000Coming Soon5 beds 6 baths
$905,000Coming Soon5 beds 6 baths15411 Governors Park Ln, UPPER MARLBORO, MD 20772
MLS# MDPG2163118Listed by: CUMMINGS & CO. REALTORS - New
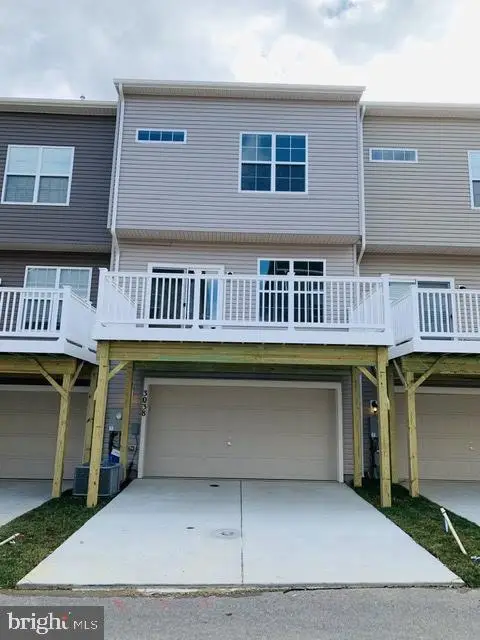 $484,900Active3 beds 3 baths1,640 sq. ft.
$484,900Active3 beds 3 baths1,640 sq. ft.3038 Mia Ln, UPPER MARLBORO, MD 20774
MLS# MDPG2163852Listed by: KELLER WILLIAMS PREFERRED PROPERTIES - Coming Soon
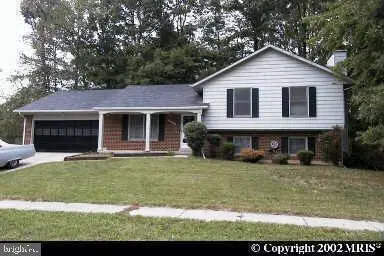 $499,900Coming Soon3 beds 3 baths
$499,900Coming Soon3 beds 3 baths9900 Quiet Glen Ct, UPPER MARLBORO, MD 20774
MLS# MDPG2163778Listed by: MOVE4FREE REALTY, LLC - New
 $567,422Active3 beds 4 baths1,737 sq. ft.
$567,422Active3 beds 4 baths1,737 sq. ft.Homesite 290 Lewis And Clark Ave, UPPER MARLBORO, MD 20774
MLS# MDPG2163758Listed by: DRB GROUP REALTY, LLC - New
 $70,000Active2 Acres
$70,000Active2 AcresCheltenham Rd, UPPER MARLBORO, MD 20772
MLS# MDPG2163766Listed by: ALL SERVICE REAL ESTATE - New
 $554,450Active2 beds 3 baths1,895 sq. ft.
$554,450Active2 beds 3 baths1,895 sq. ft.3705 Elizabeth River Dr, UPPER MARLBORO, MD 20772
MLS# MDPG2163722Listed by: DRB GROUP REALTY, LLC - Coming Soon
 $240,000Coming Soon2 beds 1 baths
$240,000Coming Soon2 beds 1 baths3131 Chester Grove Rd, UPPER MARLBORO, MD 20774
MLS# MDPG2162156Listed by: KELLER WILLIAMS FLAGSHIP - New
 $1,449,990Active6 beds 6 baths5,415 sq. ft.
$1,449,990Active6 beds 6 baths5,415 sq. ft.16505 Rolling Knolls Ln, UPPER MARLBORO, MD 20774
MLS# MDPG2163674Listed by: D.R. HORTON REALTY OF VIRGINIA, LLC - New
 $572,727Active2 beds 3 baths2,443 sq. ft.
$572,727Active2 beds 3 baths2,443 sq. ft.3704 Elizabeth River Dr, UPPER MARLBORO, MD 20772
MLS# MDPG2163298Listed by: DRB GROUP REALTY, LLC
