2955 Chester Grove Rd, UPPER MARLBORO, MD 20774
Local realty services provided by:Better Homes and Gardens Real Estate Capital Area
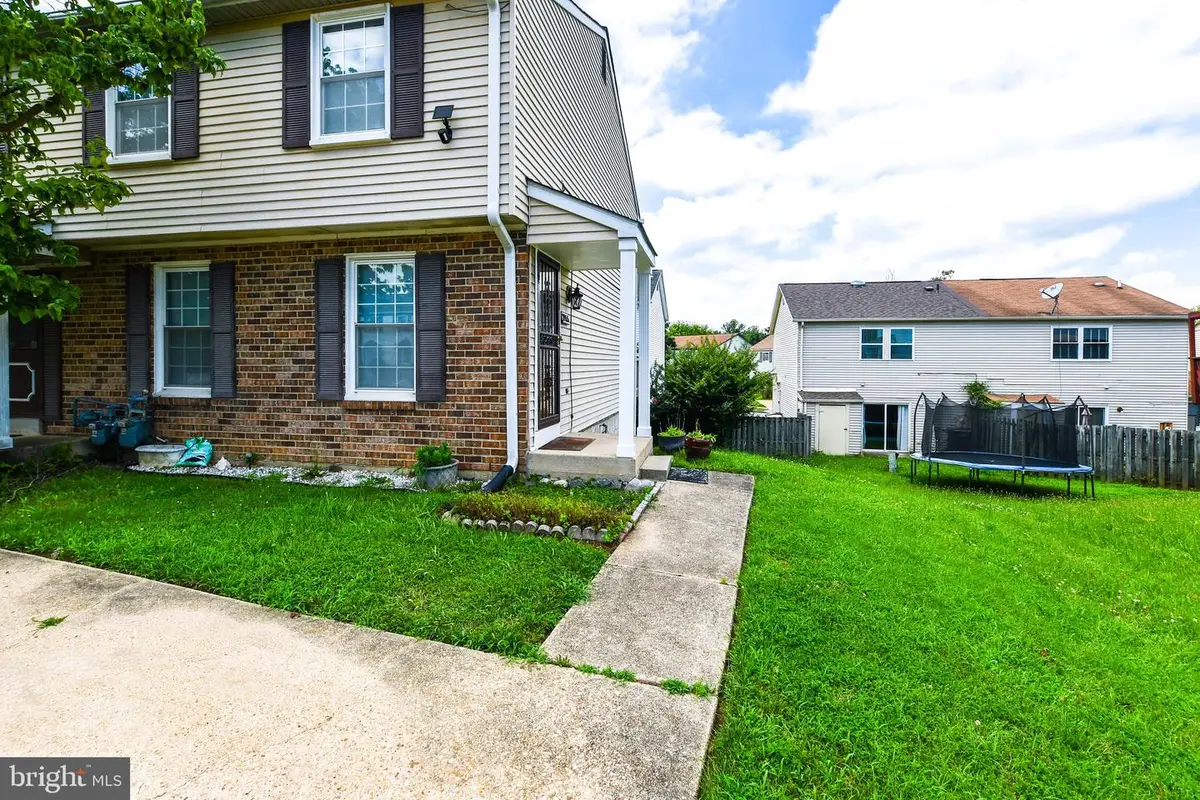
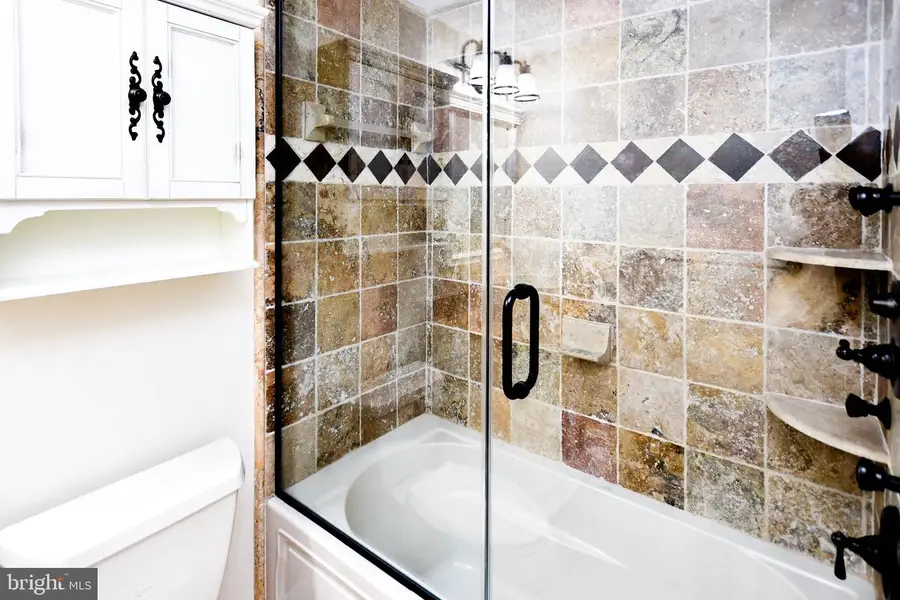
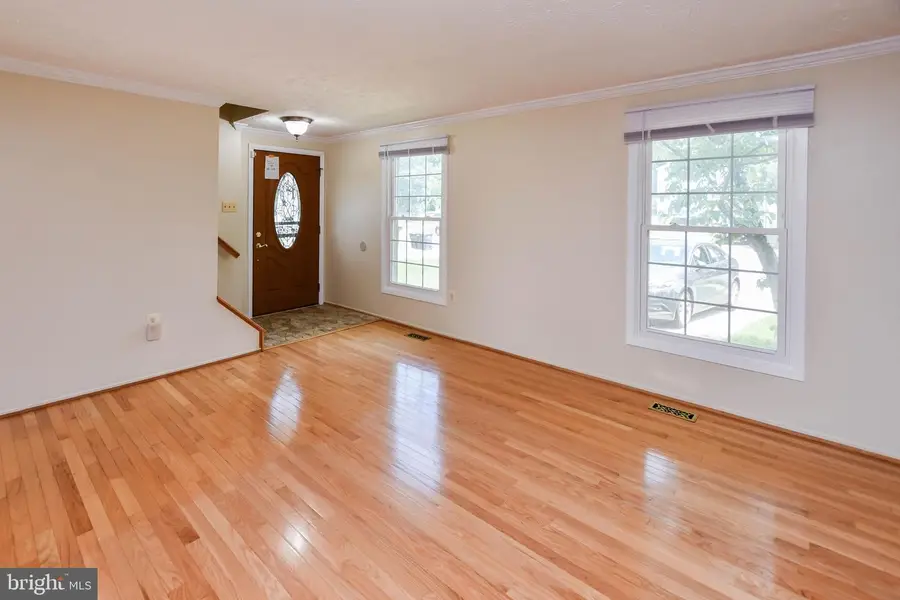
2955 Chester Grove Rd,UPPER MARLBORO, MD 20774
$365,000
- 3 Beds
- 4 Baths
- 1,200 sq. ft.
- Townhouse
- Pending
Listed by:patricia d bunns
Office:long & foster real estate, inc.
MLS#:MDPG2152438
Source:BRIGHTMLS
Price summary
- Price:$365,000
- Price per sq. ft.:$304.17
- Monthly HOA dues:$12.5
About this home
This gem of a home is located on a quiet, tree-lined street in the highly sought after community of Westphalia in Upper Marlboro, MD.. This beautifully updated end-unit townhome is move in ready and it's in top-notch condition. This home has three bedrooms, three full baths and a powder room. The primary bedroom has a strikingly impressive en-suite. The house is finished to perfection with stainless steel appliances , quartz countertops, hardwood floors, a newly renovated basement and all the bathrooms are modernized. You can access an over-sized deck from the dining area. There is a storage shed on the patio below the deck and a like new Generac generator. The Westphalia Community Center is just a few steps away.. This diverse community is walkable and just three minutes away from the beltway making access to DC, Annapolis and other surrounding counties easily accessible. Don't miss out on this amazing community opportunity.
Contact an agent
Home facts
- Year built:1979
- Listing Id #:MDPG2152438
- Added:76 day(s) ago
- Updated:August 15, 2025 at 07:30 AM
Rooms and interior
- Bedrooms:3
- Total bathrooms:4
- Full bathrooms:3
- Half bathrooms:1
- Living area:1,200 sq. ft.
Heating and cooling
- Cooling:Central A/C
- Heating:Central, Natural Gas
Structure and exterior
- Year built:1979
- Building area:1,200 sq. ft.
- Lot area:0.08 Acres
Utilities
- Water:Public
- Sewer:Public Sewer
Finances and disclosures
- Price:$365,000
- Price per sq. ft.:$304.17
- Tax amount:$3,397 (2024)
New listings near 2955 Chester Grove Rd
- Coming Soon
 $699,999Coming Soon5 beds 4 baths
$699,999Coming Soon5 beds 4 baths3213 Valley Forest Dr, UPPER MARLBORO, MD 20772
MLS# MDPG2163702Listed by: REALTY ONE GROUP PERFORMANCE, LLC - Coming Soon
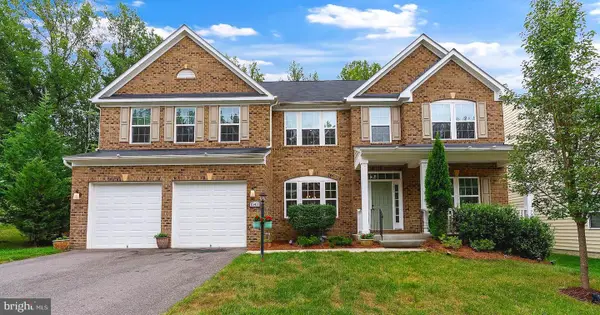 $905,000Coming Soon5 beds 6 baths
$905,000Coming Soon5 beds 6 baths15411 Governors Park Ln, UPPER MARLBORO, MD 20772
MLS# MDPG2163118Listed by: CUMMINGS & CO. REALTORS - New
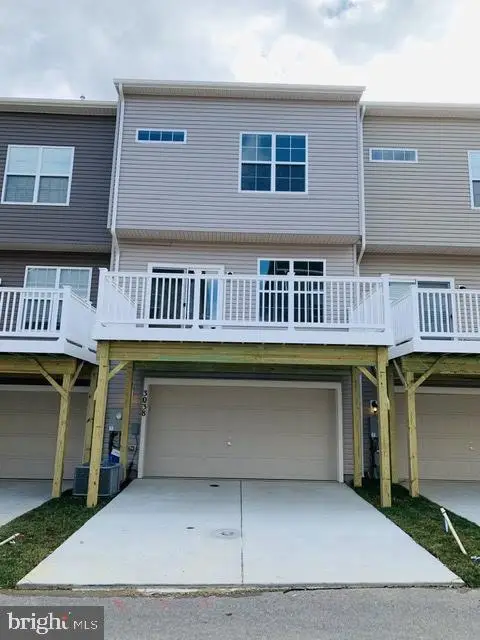 $484,900Active3 beds 3 baths1,640 sq. ft.
$484,900Active3 beds 3 baths1,640 sq. ft.3038 Mia Ln, UPPER MARLBORO, MD 20774
MLS# MDPG2163852Listed by: KELLER WILLIAMS PREFERRED PROPERTIES - Coming Soon
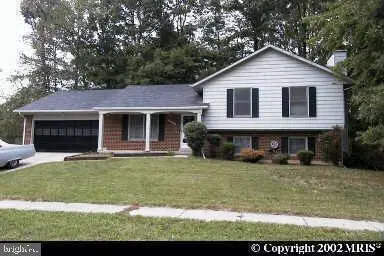 $499,900Coming Soon3 beds 3 baths
$499,900Coming Soon3 beds 3 baths9900 Quiet Glen Ct, UPPER MARLBORO, MD 20774
MLS# MDPG2163778Listed by: MOVE4FREE REALTY, LLC - New
 $567,422Active3 beds 4 baths1,737 sq. ft.
$567,422Active3 beds 4 baths1,737 sq. ft.Homesite 290 Lewis And Clark Ave, UPPER MARLBORO, MD 20774
MLS# MDPG2163758Listed by: DRB GROUP REALTY, LLC - New
 $70,000Active2 Acres
$70,000Active2 AcresCheltenham Rd, UPPER MARLBORO, MD 20772
MLS# MDPG2163766Listed by: ALL SERVICE REAL ESTATE - New
 $554,450Active2 beds 3 baths1,895 sq. ft.
$554,450Active2 beds 3 baths1,895 sq. ft.3705 Elizabeth River Dr, UPPER MARLBORO, MD 20772
MLS# MDPG2163722Listed by: DRB GROUP REALTY, LLC - Coming Soon
 $240,000Coming Soon2 beds 1 baths
$240,000Coming Soon2 beds 1 baths3131 Chester Grove Rd, UPPER MARLBORO, MD 20774
MLS# MDPG2162156Listed by: KELLER WILLIAMS FLAGSHIP - New
 $1,449,990Active6 beds 6 baths5,415 sq. ft.
$1,449,990Active6 beds 6 baths5,415 sq. ft.16505 Rolling Knolls Ln, UPPER MARLBORO, MD 20774
MLS# MDPG2163674Listed by: D.R. HORTON REALTY OF VIRGINIA, LLC - New
 $572,727Active2 beds 3 baths2,443 sq. ft.
$572,727Active2 beds 3 baths2,443 sq. ft.3704 Elizabeth River Dr, UPPER MARLBORO, MD 20772
MLS# MDPG2163298Listed by: DRB GROUP REALTY, LLC
