3000 Wind Whisper Way, UPPER MARLBORO, MD 20772
Local realty services provided by:Better Homes and Gardens Real Estate Community Realty

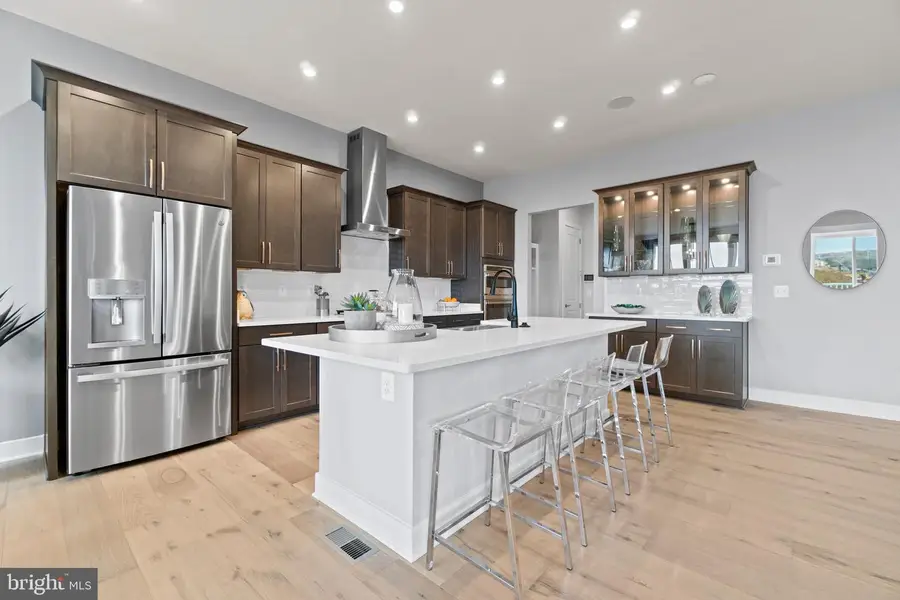
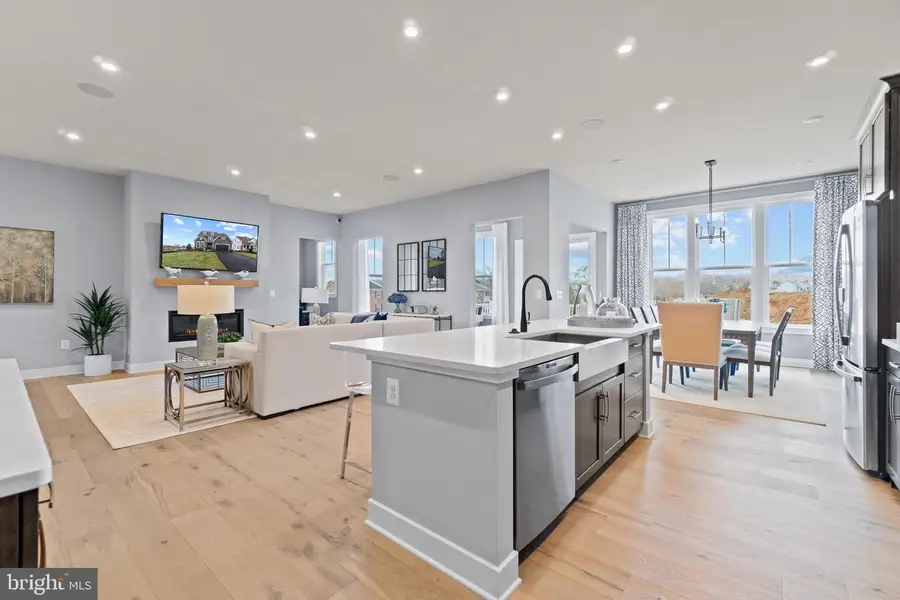
3000 Wind Whisper Way,UPPER MARLBORO, MD 20772
$802,980
- 4 Beds
- 5 Baths
- 4,477 sq. ft.
- Single family
- Pending
Listed by:martin k. alloy
Office:sm brokerage, llc.
MLS#:MDPG2138230
Source:BRIGHTMLS
Price summary
- Price:$802,980
- Price per sq. ft.:$179.36
- Monthly HOA dues:$145
About this home
Welcome to The Jocelyn
Located in the picturesque Overlook at Westmore, nestled within the rolling farmland of Upper Marlboro, MD, this stunning 4-bedroom, 4.5-bathroom home masterfully combines elegance, functionality, and multi-generational living.
Main Level
Private Residence: Thoughtfully designed for multi-generational living, this suite features a private entrance, a kitchenette, a cozy living area, and a spacious bedroom with an en-suite bath—perfect for extended stays or independent living.
Gourmet Kitchen: A chef’s dream, this kitchen boasts premium stainless steel appliances, ample counter space, and a practical layout that makes meal preparation and entertaining a breeze.
Bright Living Room: The inviting living room is centered around a cozy gas fireplace, creating a warm and welcoming environment for family gatherings.
Outdoor Living: Step out to the covered porch, ideal for relaxing or hosting outdoor events.
Elegant Entryway: The main level’s grand oak staircase serves as a striking focal point, making a lasting impression as you welcome guests.
Second Level
Primary Suite: Retreat to the spacious primary bedroom, complete with a luxurious private bathroom designed for relaxation and comfort.
Additional Bedrooms: Two generously sized bedrooms provide privacy and comfort, with access to a shared full bath.
Flexible Space: A versatile flex area on this level can be transformed into a lounge, playroom, or home office to suit your needs.
Finished Basement
Entertainment Hub: The finished basement offers incredible versatility, featuring a recreation room, a den, a full bathroom, and a dedicated media/game/billiard room—perfect for movie nights or entertaining friends and family. Seamlessly transition to outdoor living with walk-up access to the rear yard, extending your entertainment options.
*Photos of a similar home.
Contact an agent
Home facts
- Listing Id #:MDPG2138230
- Added:213 day(s) ago
- Updated:August 15, 2025 at 07:30 AM
Rooms and interior
- Bedrooms:4
- Total bathrooms:5
- Full bathrooms:4
- Half bathrooms:1
- Living area:4,477 sq. ft.
Heating and cooling
- Cooling:Central A/C, Energy Star Cooling System, Programmable Thermostat
- Heating:Forced Air, Natural Gas, Programmable Thermostat
Structure and exterior
- Building area:4,477 sq. ft.
Utilities
- Water:Public
- Sewer:Public Sewer
Finances and disclosures
- Price:$802,980
- Price per sq. ft.:$179.36
New listings near 3000 Wind Whisper Way
- Coming Soon
 $699,999Coming Soon5 beds 4 baths
$699,999Coming Soon5 beds 4 baths3213 Valley Forest Dr, UPPER MARLBORO, MD 20772
MLS# MDPG2163702Listed by: REALTY ONE GROUP PERFORMANCE, LLC - Coming Soon
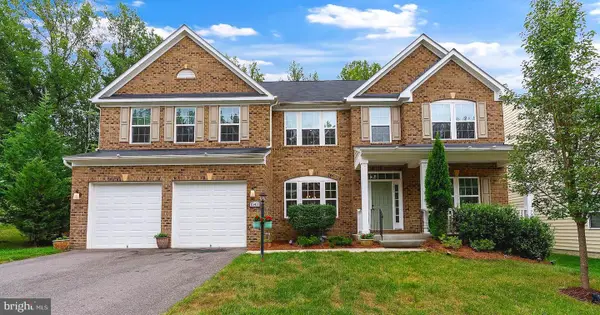 $905,000Coming Soon5 beds 6 baths
$905,000Coming Soon5 beds 6 baths15411 Governors Park Ln, UPPER MARLBORO, MD 20772
MLS# MDPG2163118Listed by: CUMMINGS & CO. REALTORS - New
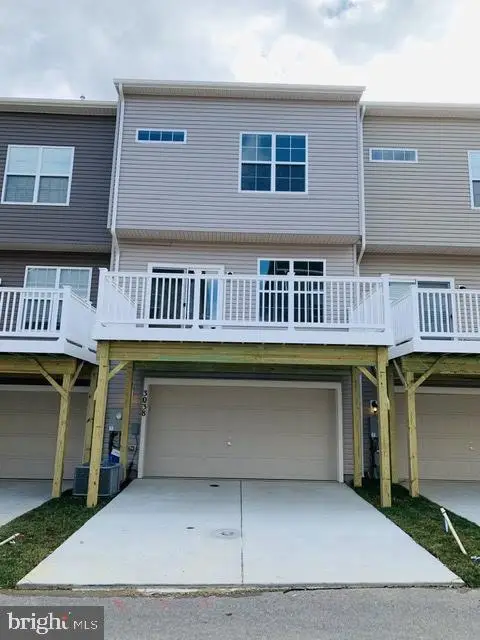 $484,900Active3 beds 3 baths1,640 sq. ft.
$484,900Active3 beds 3 baths1,640 sq. ft.3038 Mia Ln, UPPER MARLBORO, MD 20774
MLS# MDPG2163852Listed by: KELLER WILLIAMS PREFERRED PROPERTIES - Coming Soon
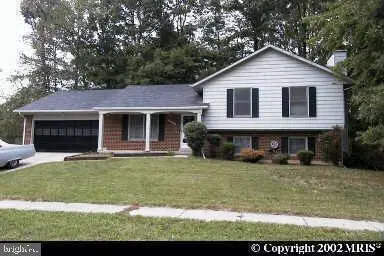 $499,900Coming Soon3 beds 3 baths
$499,900Coming Soon3 beds 3 baths9900 Quiet Glen Ct, UPPER MARLBORO, MD 20774
MLS# MDPG2163778Listed by: MOVE4FREE REALTY, LLC - New
 $567,422Active3 beds 4 baths1,737 sq. ft.
$567,422Active3 beds 4 baths1,737 sq. ft.Homesite 290 Lewis And Clark Ave, UPPER MARLBORO, MD 20774
MLS# MDPG2163758Listed by: DRB GROUP REALTY, LLC - New
 $70,000Active2 Acres
$70,000Active2 AcresCheltenham Rd, UPPER MARLBORO, MD 20772
MLS# MDPG2163766Listed by: ALL SERVICE REAL ESTATE - New
 $554,450Active2 beds 3 baths1,895 sq. ft.
$554,450Active2 beds 3 baths1,895 sq. ft.3705 Elizabeth River Dr, UPPER MARLBORO, MD 20772
MLS# MDPG2163722Listed by: DRB GROUP REALTY, LLC - Coming Soon
 $240,000Coming Soon2 beds 1 baths
$240,000Coming Soon2 beds 1 baths3131 Chester Grove Rd, UPPER MARLBORO, MD 20774
MLS# MDPG2162156Listed by: KELLER WILLIAMS FLAGSHIP - New
 $1,449,990Active6 beds 6 baths5,415 sq. ft.
$1,449,990Active6 beds 6 baths5,415 sq. ft.16505 Rolling Knolls Ln, UPPER MARLBORO, MD 20774
MLS# MDPG2163674Listed by: D.R. HORTON REALTY OF VIRGINIA, LLC - New
 $572,727Active2 beds 3 baths2,443 sq. ft.
$572,727Active2 beds 3 baths2,443 sq. ft.3704 Elizabeth River Dr, UPPER MARLBORO, MD 20772
MLS# MDPG2163298Listed by: DRB GROUP REALTY, LLC
