310 Tamarack Ct, UPPER MARLBORO, MD 20774
Local realty services provided by:Better Homes and Gardens Real Estate Reserve
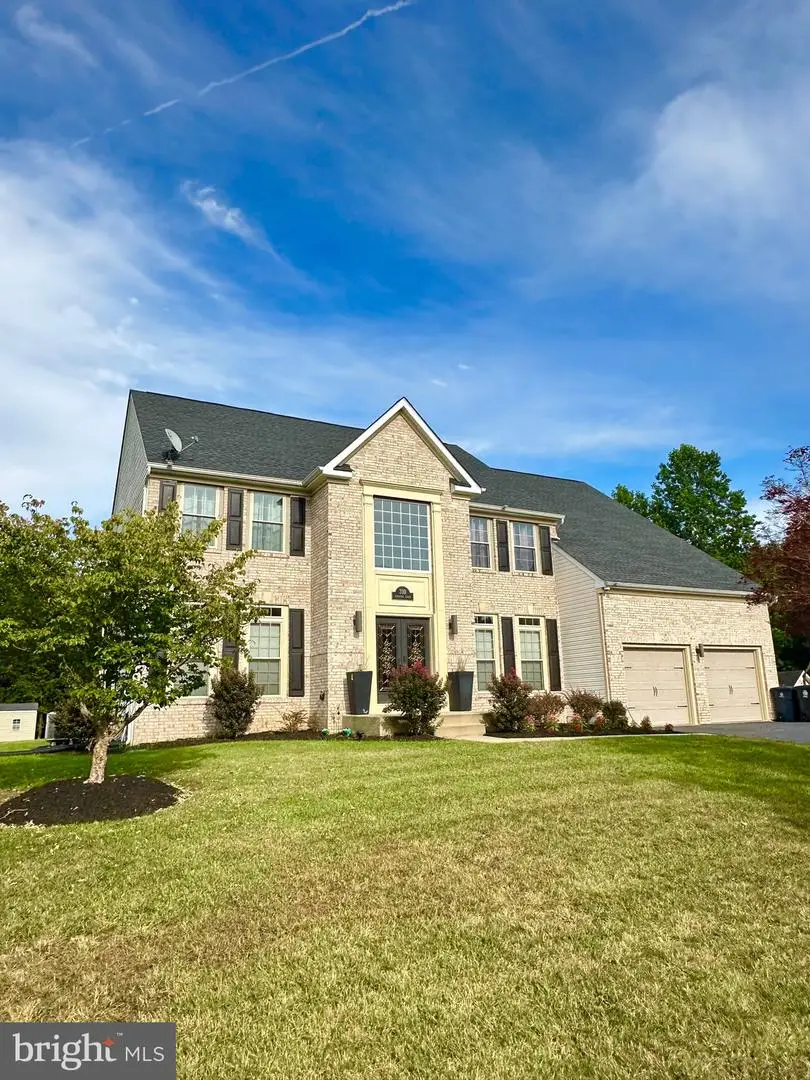
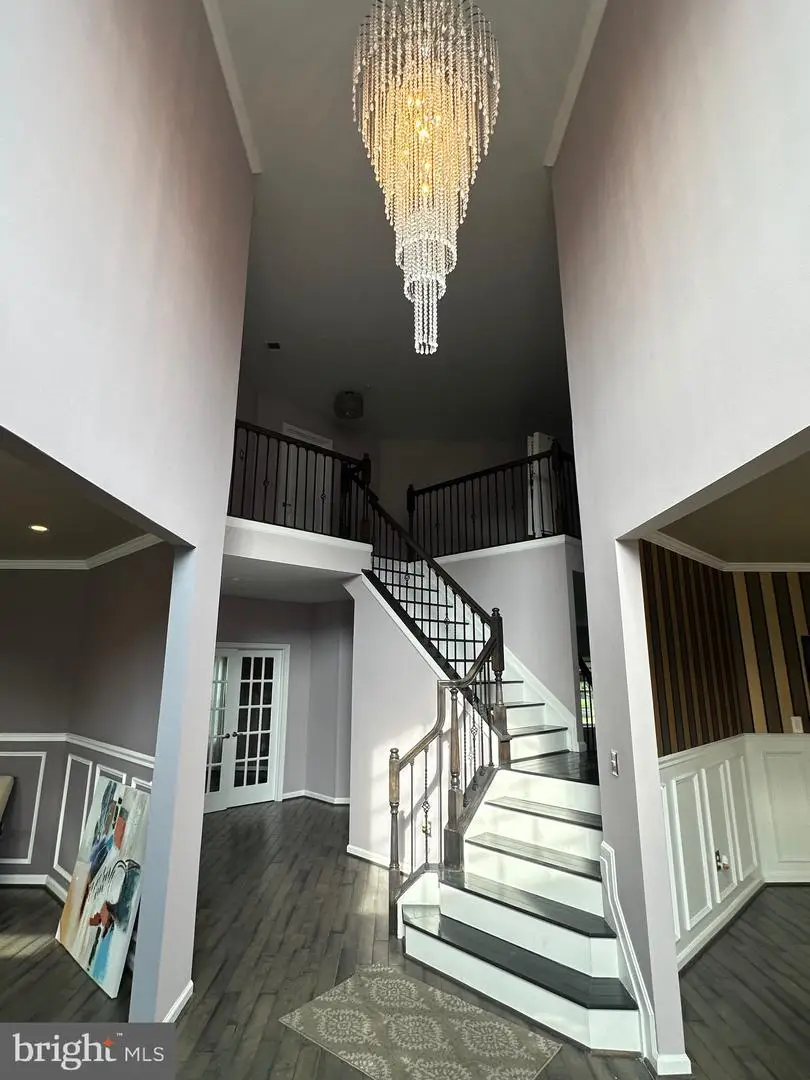
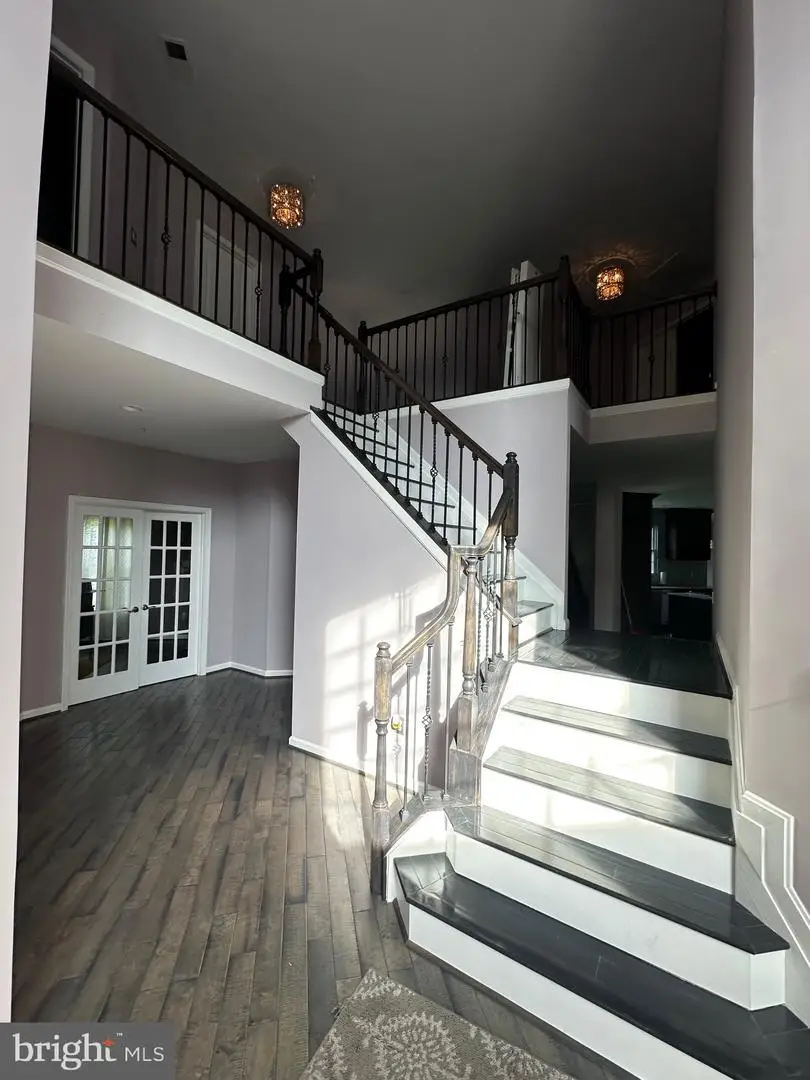
310 Tamarack Ct,UPPER MARLBORO, MD 20774
$814,999
- 4 Beds
- 4 Baths
- 6,626 sq. ft.
- Single family
- Active
Listed by:kim d prophet
Office:century 21 new millennium
MLS#:MDPG2162670
Source:BRIGHTMLS
Price summary
- Price:$814,999
- Price per sq. ft.:$123
About this home
This beautiful colonial style home offers an ideal blend of comfort and functionality. This inviting residence features a spacious main level, showcasing a formal living room, elegant dining room, and a dedicated office, ideal for remote work. The open family room, complete with a cozy fireplace, flows effortlessly into the modern kitchen, equipped with a gas cooktop, wall oven, and microwave. Enjoy meals in the sun-filled sunroom off the kitchen.
Upstairs, discover four generous bedrooms and two full bathrooms. The main bedroom boasts a large sitting area with its own fireplace and an expansive walk-in closet. The fully finished basement offers additional living space, complete with a full bathroom and direct access to the rear yard.
Set on a generous .69-acre lot of mostly flat land, this home features a vast rear yard, perfect for outdoor activities and entertaining. The property includes a two-car garage and a driveway accommodating up to four vehicles. Additional highlights include an outdoor sprinkler system and a septic grinder connected to public sewage. With a new roof installed less than five years ago, this home is ready for your personal touch. Don't miss this opportunity to own a beautiful home in a desirable location!
Contact an agent
Home facts
- Year built:2001
- Listing Id #:MDPG2162670
- Added:7 day(s) ago
- Updated:August 15, 2025 at 01:53 PM
Rooms and interior
- Bedrooms:4
- Total bathrooms:4
- Full bathrooms:3
- Half bathrooms:1
- Living area:6,626 sq. ft.
Heating and cooling
- Cooling:Central A/C
- Heating:Central, Natural Gas
Structure and exterior
- Roof:Architectural Shingle
- Year built:2001
- Building area:6,626 sq. ft.
- Lot area:0.69 Acres
Utilities
- Water:Public
- Sewer:Public Sewer
Finances and disclosures
- Price:$814,999
- Price per sq. ft.:$123
- Tax amount:$13,039 (2025)
New listings near 310 Tamarack Ct
- Coming Soon
 $699,999Coming Soon5 beds 4 baths
$699,999Coming Soon5 beds 4 baths3213 Valley Forest Dr, UPPER MARLBORO, MD 20772
MLS# MDPG2163702Listed by: REALTY ONE GROUP PERFORMANCE, LLC - Coming Soon
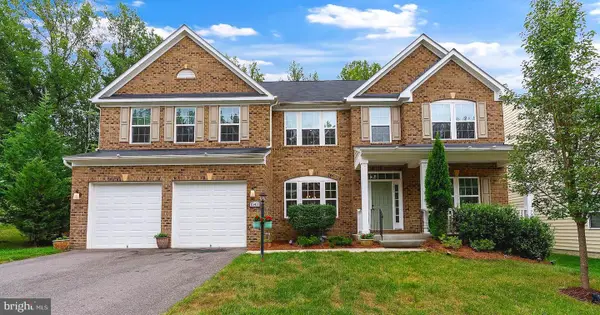 $905,000Coming Soon5 beds 6 baths
$905,000Coming Soon5 beds 6 baths15411 Governors Park Ln, UPPER MARLBORO, MD 20772
MLS# MDPG2163118Listed by: CUMMINGS & CO. REALTORS - New
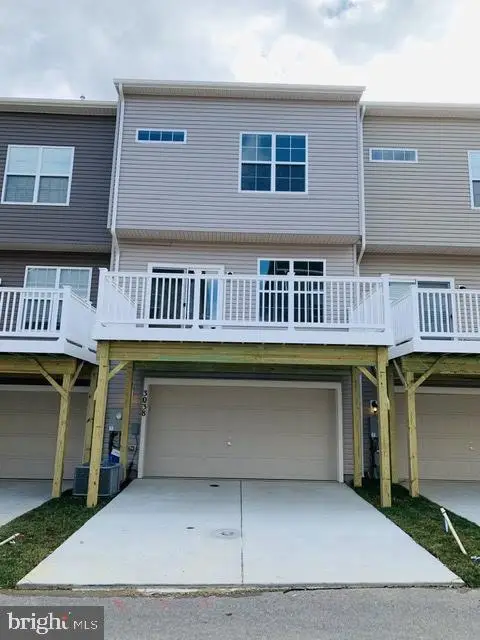 $484,900Active3 beds 3 baths1,640 sq. ft.
$484,900Active3 beds 3 baths1,640 sq. ft.3038 Mia Ln, UPPER MARLBORO, MD 20774
MLS# MDPG2163852Listed by: KELLER WILLIAMS PREFERRED PROPERTIES - Coming Soon
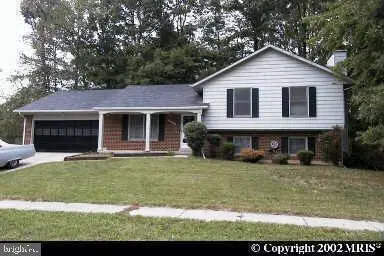 $499,900Coming Soon3 beds 3 baths
$499,900Coming Soon3 beds 3 baths9900 Quiet Glen Ct, UPPER MARLBORO, MD 20774
MLS# MDPG2163778Listed by: MOVE4FREE REALTY, LLC - New
 $567,422Active3 beds 4 baths1,737 sq. ft.
$567,422Active3 beds 4 baths1,737 sq. ft.Homesite 290 Lewis And Clark Ave, UPPER MARLBORO, MD 20774
MLS# MDPG2163758Listed by: DRB GROUP REALTY, LLC - New
 $70,000Active2 Acres
$70,000Active2 AcresCheltenham Rd, UPPER MARLBORO, MD 20772
MLS# MDPG2163766Listed by: ALL SERVICE REAL ESTATE - New
 $554,450Active2 beds 3 baths1,895 sq. ft.
$554,450Active2 beds 3 baths1,895 sq. ft.3705 Elizabeth River Dr, UPPER MARLBORO, MD 20772
MLS# MDPG2163722Listed by: DRB GROUP REALTY, LLC - Coming Soon
 $240,000Coming Soon2 beds 1 baths
$240,000Coming Soon2 beds 1 baths3131 Chester Grove Rd, UPPER MARLBORO, MD 20774
MLS# MDPG2162156Listed by: KELLER WILLIAMS FLAGSHIP - New
 $1,449,990Active6 beds 6 baths5,415 sq. ft.
$1,449,990Active6 beds 6 baths5,415 sq. ft.16505 Rolling Knolls Ln, UPPER MARLBORO, MD 20774
MLS# MDPG2163674Listed by: D.R. HORTON REALTY OF VIRGINIA, LLC - New
 $572,727Active2 beds 3 baths2,443 sq. ft.
$572,727Active2 beds 3 baths2,443 sq. ft.3704 Elizabeth River Dr, UPPER MARLBORO, MD 20772
MLS# MDPG2163298Listed by: DRB GROUP REALTY, LLC
