3111 Barcroft Dr, UPPER MARLBORO, MD 20774
Local realty services provided by:Better Homes and Gardens Real Estate Community Realty
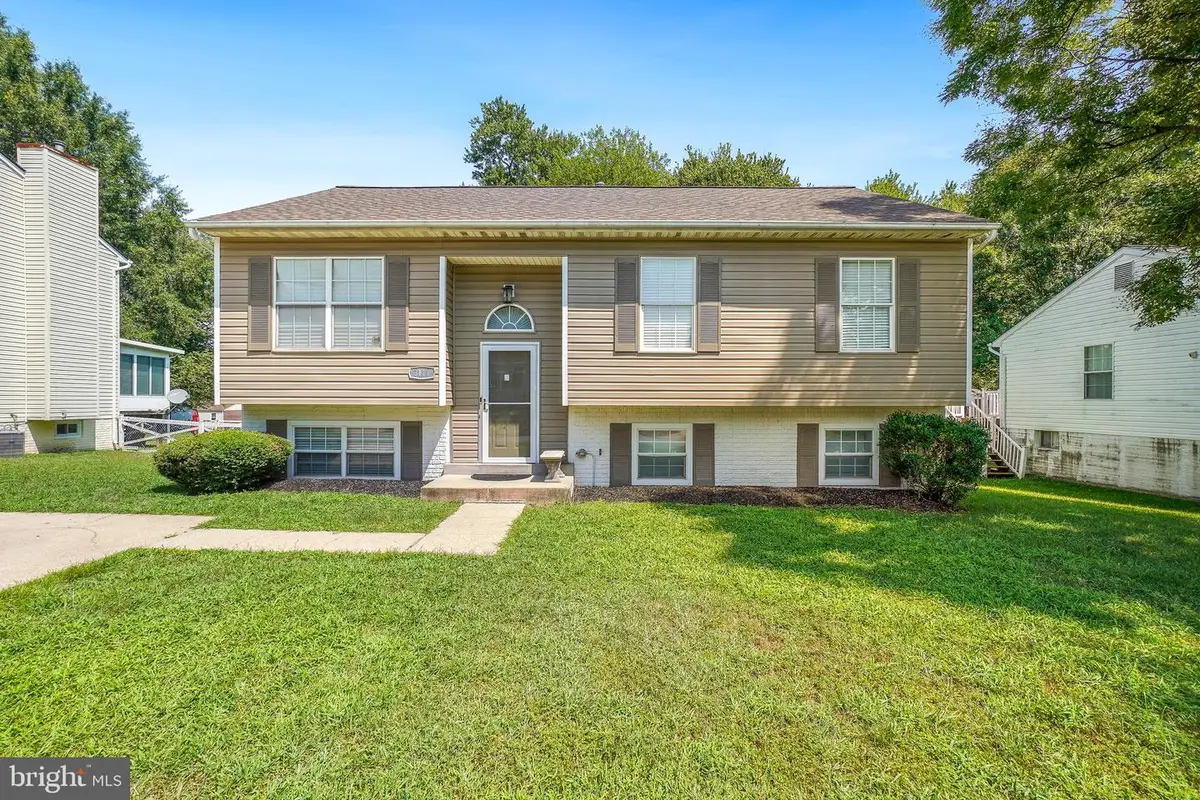
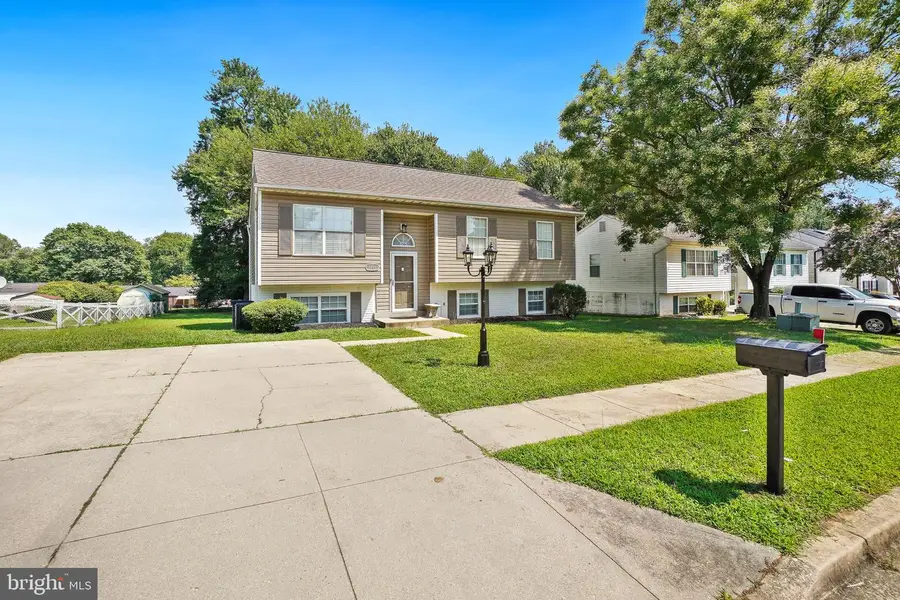

Listed by:bernard a mizelle
Office:mid-atlantic realty
MLS#:MDPG2162392
Source:BRIGHTMLS
Price summary
- Price:$489,000
- Price per sq. ft.:$441.34
About this home
Welcome to your dream home in the highly sought-after La Dova Heights! This impeccably maintained and recently renovated 4-bedroom, 2.5-bathroom residence is truly a gem. With standout features such as a brand-new roof (2024), a state-of-the-art High Efficiency HVAC system (2022), and modern appliances added in the last two years, this home effortlessly combines comfort and elegance. The stunning kitchen is a chef's paradise, boasting LG appliances that are perfect for whipping up gourmet meals. The upper-level features three spacious bedrooms, including a luxurious master suite complete with an ensuite bathroom. Venture to the lower level, where you'll find a fourth bedroom, a convenient half bath, a laundry room, and a cozy den. Plus, enjoy a vast entertainment space that opens up endless possibilities for relaxation and gatherings. Freshly painted and newly carpeted, this bright and cheerful home basks in natural light, creating an inviting atmosphere. Step outside to a beautiful, spacious backyard deck, ideal for enjoying sunny days and hosting barbecues, all seamlessly connected to the lower level. Located centrally with easy access to schools, parks and major routes like Route 50 and the beltway, this home offers both convenience and community. Don't let this incredible opportunity slip away-make it yours today!
Contact an agent
Home facts
- Year built:1996
- Listing Id #:MDPG2162392
- Added:9 day(s) ago
- Updated:August 15, 2025 at 07:30 AM
Rooms and interior
- Bedrooms:4
- Total bathrooms:3
- Full bathrooms:2
- Half bathrooms:1
- Living area:1,108 sq. ft.
Heating and cooling
- Cooling:Central A/C
- Heating:Central, Electric
Structure and exterior
- Year built:1996
- Building area:1,108 sq. ft.
- Lot area:0.27 Acres
Utilities
- Water:Public
- Sewer:Public Sewer
Finances and disclosures
- Price:$489,000
- Price per sq. ft.:$441.34
- Tax amount:$5,117 (2024)
New listings near 3111 Barcroft Dr
- Coming Soon
 $699,999Coming Soon5 beds 4 baths
$699,999Coming Soon5 beds 4 baths3213 Valley Forest Dr, UPPER MARLBORO, MD 20772
MLS# MDPG2163702Listed by: REALTY ONE GROUP PERFORMANCE, LLC - Coming Soon
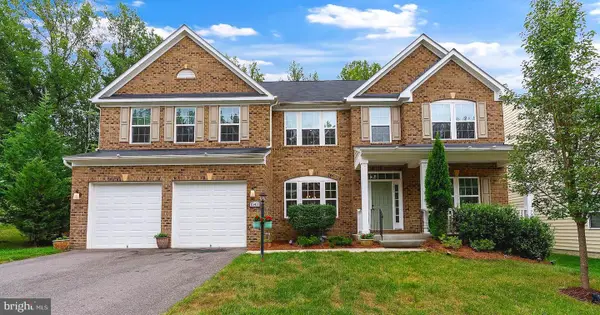 $905,000Coming Soon5 beds 6 baths
$905,000Coming Soon5 beds 6 baths15411 Governors Park Ln, UPPER MARLBORO, MD 20772
MLS# MDPG2163118Listed by: CUMMINGS & CO. REALTORS - New
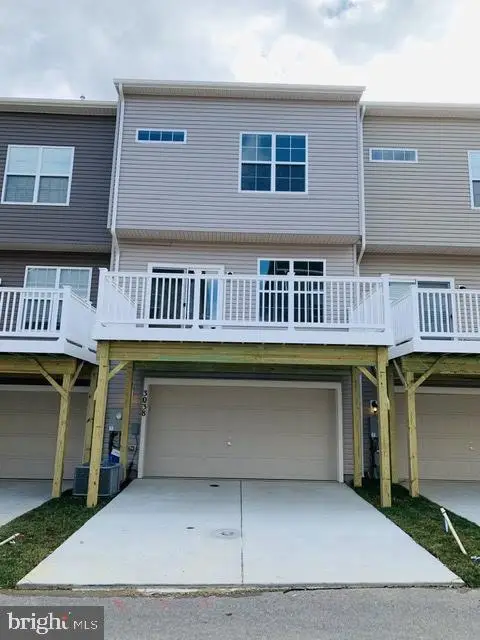 $484,900Active3 beds 3 baths1,640 sq. ft.
$484,900Active3 beds 3 baths1,640 sq. ft.3038 Mia Ln, UPPER MARLBORO, MD 20774
MLS# MDPG2163852Listed by: KELLER WILLIAMS PREFERRED PROPERTIES - Coming Soon
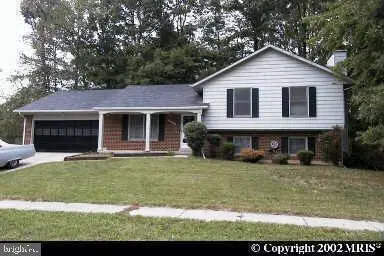 $499,900Coming Soon3 beds 3 baths
$499,900Coming Soon3 beds 3 baths9900 Quiet Glen Ct, UPPER MARLBORO, MD 20774
MLS# MDPG2163778Listed by: MOVE4FREE REALTY, LLC - New
 $567,422Active3 beds 4 baths1,737 sq. ft.
$567,422Active3 beds 4 baths1,737 sq. ft.Homesite 290 Lewis And Clark Ave, UPPER MARLBORO, MD 20774
MLS# MDPG2163758Listed by: DRB GROUP REALTY, LLC - New
 $70,000Active2 Acres
$70,000Active2 AcresCheltenham Rd, UPPER MARLBORO, MD 20772
MLS# MDPG2163766Listed by: ALL SERVICE REAL ESTATE - New
 $554,450Active2 beds 3 baths1,895 sq. ft.
$554,450Active2 beds 3 baths1,895 sq. ft.3705 Elizabeth River Dr, UPPER MARLBORO, MD 20772
MLS# MDPG2163722Listed by: DRB GROUP REALTY, LLC - Coming Soon
 $240,000Coming Soon2 beds 1 baths
$240,000Coming Soon2 beds 1 baths3131 Chester Grove Rd, UPPER MARLBORO, MD 20774
MLS# MDPG2162156Listed by: KELLER WILLIAMS FLAGSHIP - New
 $1,449,990Active6 beds 6 baths5,415 sq. ft.
$1,449,990Active6 beds 6 baths5,415 sq. ft.16505 Rolling Knolls Ln, UPPER MARLBORO, MD 20774
MLS# MDPG2163674Listed by: D.R. HORTON REALTY OF VIRGINIA, LLC - New
 $572,727Active2 beds 3 baths2,443 sq. ft.
$572,727Active2 beds 3 baths2,443 sq. ft.3704 Elizabeth River Dr, UPPER MARLBORO, MD 20772
MLS# MDPG2163298Listed by: DRB GROUP REALTY, LLC
