3311 Oak St, UPPER MARLBORO, MD 20774
Local realty services provided by:Better Homes and Gardens Real Estate GSA Realty
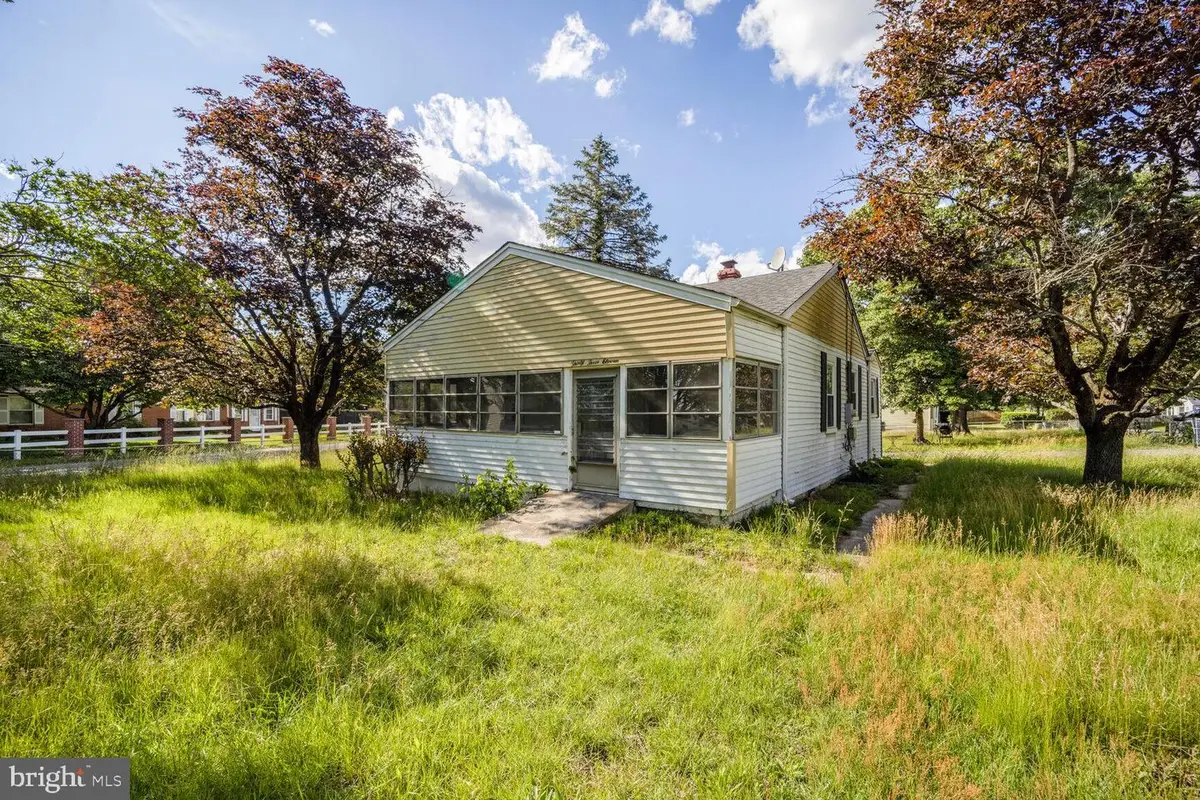
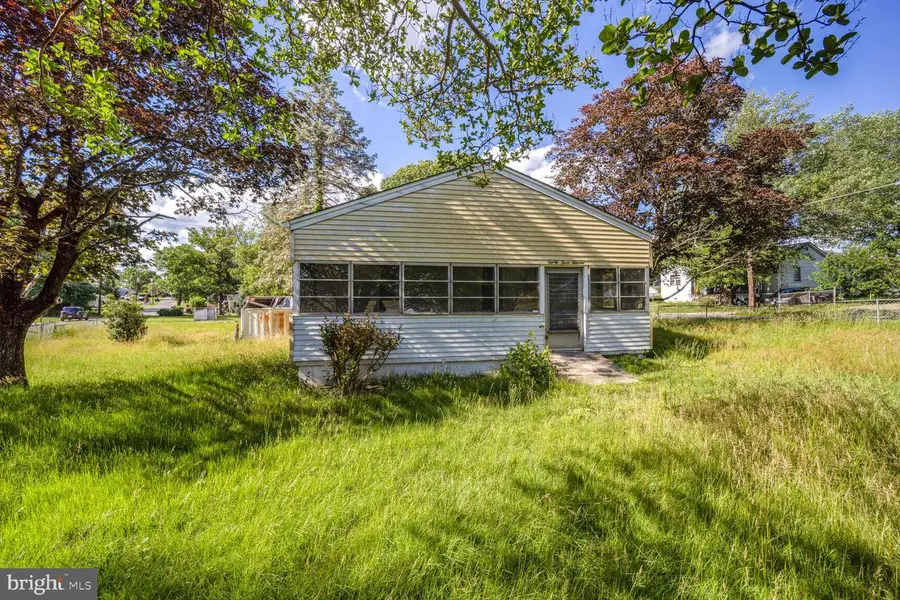

Listed by:carlyn m lowery
Office:exp realty, llc.
MLS#:MDPG2153790
Source:BRIGHTMLS
Price summary
- Price:$225,000
- Price per sq. ft.:$312.07
About this home
Full Renovation Opportunity – Rambler with Huge Potential!
*** The buyer couldn’t secure financing, so this home is back on the market. The issue was with the buyer’s qualifications—not the house. Their loss is your opportunity. Schedule your showing today before it’s gone! *** ** The Seller requests highest and best offers by Monday, August 11th, at noon. Seller reserves the right to accept an offer at any time. ***
This one-level rambler is a true blank slate, ready for a complete makeover. With 2 bedrooms, the home offers solid bones and is ready for a full renovation inside and out. Bring your contractor, your tools, and your vision — this property is perfect for investors, flippers, or buyers looking to create their dream home from the ground up. The large lot offers great outdoor space that is fully fenced in. Located in a well-established neighborhood close to Westphalia Community Center and park, and Upper Marlboro local shopping. If you’re ready to roll up your sleeves and take on a project, this is the opportunity you’ve been waiting for!
Contact an agent
Home facts
- Year built:1950
- Listing Id #:MDPG2153790
- Added:79 day(s) ago
- Updated:August 15, 2025 at 07:30 AM
Rooms and interior
- Bedrooms:2
- Total bathrooms:1
- Full bathrooms:1
- Living area:721 sq. ft.
Heating and cooling
- Cooling:Ceiling Fan(s)
- Heating:Baseboard - Electric, Electric, Space Heater
Structure and exterior
- Roof:Fiberglass
- Year built:1950
- Building area:721 sq. ft.
- Lot area:0.47 Acres
Utilities
- Water:Public
- Sewer:Public Sewer
Finances and disclosures
- Price:$225,000
- Price per sq. ft.:$312.07
- Tax amount:$3,010 (2024)
New listings near 3311 Oak St
- Coming Soon
 $699,999Coming Soon5 beds 4 baths
$699,999Coming Soon5 beds 4 baths3213 Valley Forest Dr, UPPER MARLBORO, MD 20772
MLS# MDPG2163702Listed by: REALTY ONE GROUP PERFORMANCE, LLC - Coming Soon
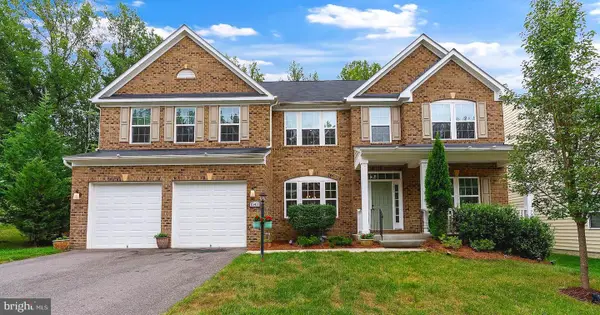 $905,000Coming Soon5 beds 6 baths
$905,000Coming Soon5 beds 6 baths15411 Governors Park Ln, UPPER MARLBORO, MD 20772
MLS# MDPG2163118Listed by: CUMMINGS & CO. REALTORS - New
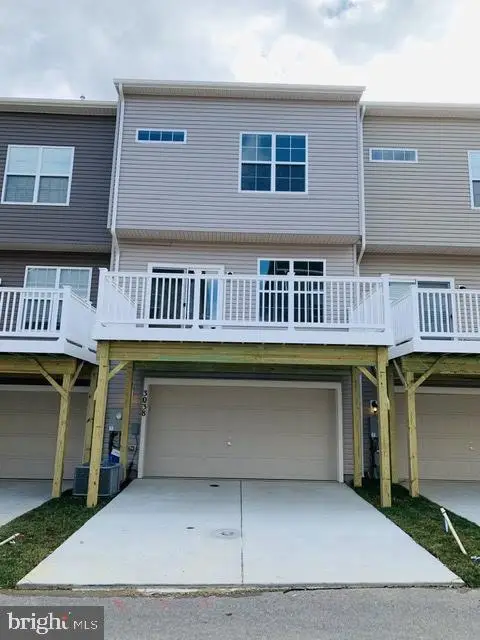 $484,900Active3 beds 3 baths1,640 sq. ft.
$484,900Active3 beds 3 baths1,640 sq. ft.3038 Mia Ln, UPPER MARLBORO, MD 20774
MLS# MDPG2163852Listed by: KELLER WILLIAMS PREFERRED PROPERTIES - Coming Soon
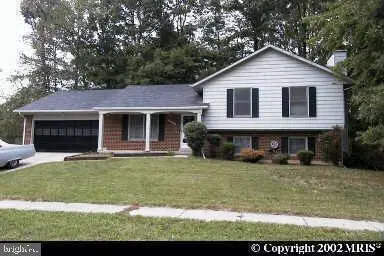 $499,900Coming Soon3 beds 3 baths
$499,900Coming Soon3 beds 3 baths9900 Quiet Glen Ct, UPPER MARLBORO, MD 20774
MLS# MDPG2163778Listed by: MOVE4FREE REALTY, LLC - New
 $567,422Active3 beds 4 baths1,737 sq. ft.
$567,422Active3 beds 4 baths1,737 sq. ft.Homesite 290 Lewis And Clark Ave, UPPER MARLBORO, MD 20774
MLS# MDPG2163758Listed by: DRB GROUP REALTY, LLC - New
 $70,000Active2 Acres
$70,000Active2 AcresCheltenham Rd, UPPER MARLBORO, MD 20772
MLS# MDPG2163766Listed by: ALL SERVICE REAL ESTATE - New
 $554,450Active2 beds 3 baths1,895 sq. ft.
$554,450Active2 beds 3 baths1,895 sq. ft.3705 Elizabeth River Dr, UPPER MARLBORO, MD 20772
MLS# MDPG2163722Listed by: DRB GROUP REALTY, LLC - Coming Soon
 $240,000Coming Soon2 beds 1 baths
$240,000Coming Soon2 beds 1 baths3131 Chester Grove Rd, UPPER MARLBORO, MD 20774
MLS# MDPG2162156Listed by: KELLER WILLIAMS FLAGSHIP - New
 $1,449,990Active6 beds 6 baths5,415 sq. ft.
$1,449,990Active6 beds 6 baths5,415 sq. ft.16505 Rolling Knolls Ln, UPPER MARLBORO, MD 20774
MLS# MDPG2163674Listed by: D.R. HORTON REALTY OF VIRGINIA, LLC - New
 $572,727Active2 beds 3 baths2,443 sq. ft.
$572,727Active2 beds 3 baths2,443 sq. ft.3704 Elizabeth River Dr, UPPER MARLBORO, MD 20772
MLS# MDPG2163298Listed by: DRB GROUP REALTY, LLC
