3605 Eyre Dr S, UPPER MARLBORO, MD 20772
Local realty services provided by:Better Homes and Gardens Real Estate Capital Area
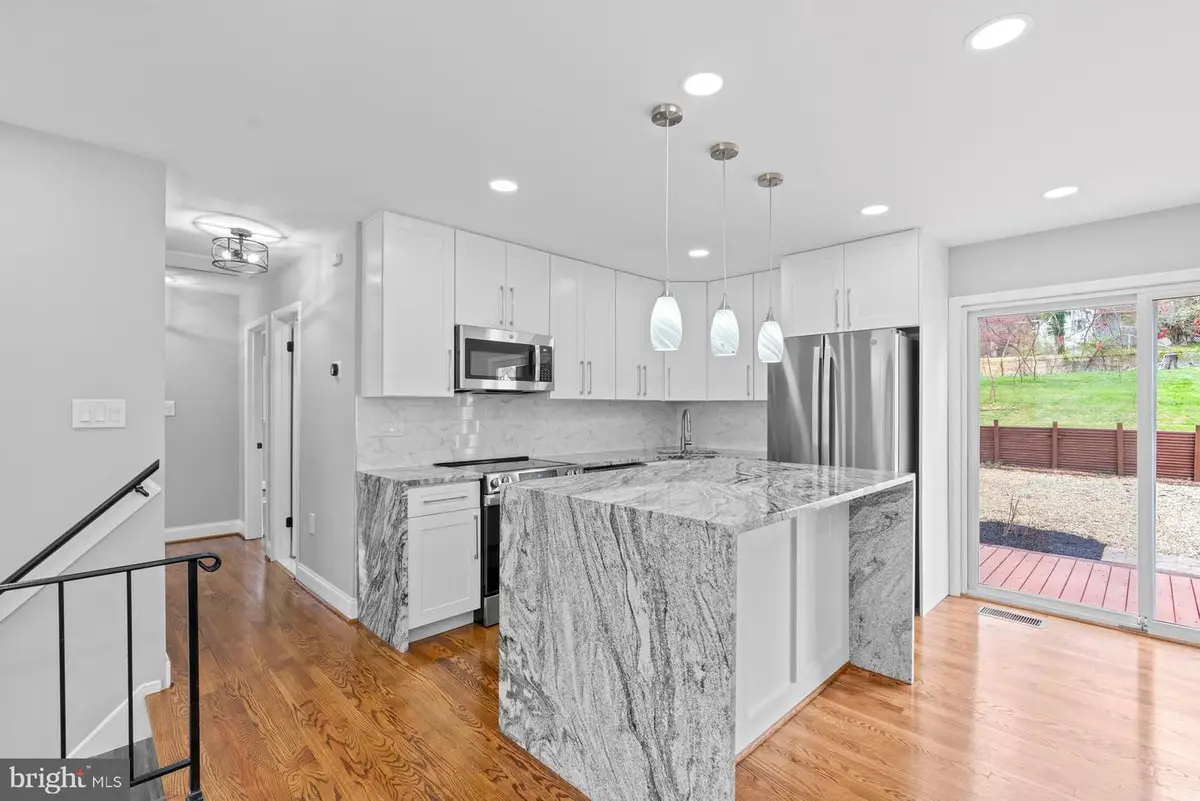
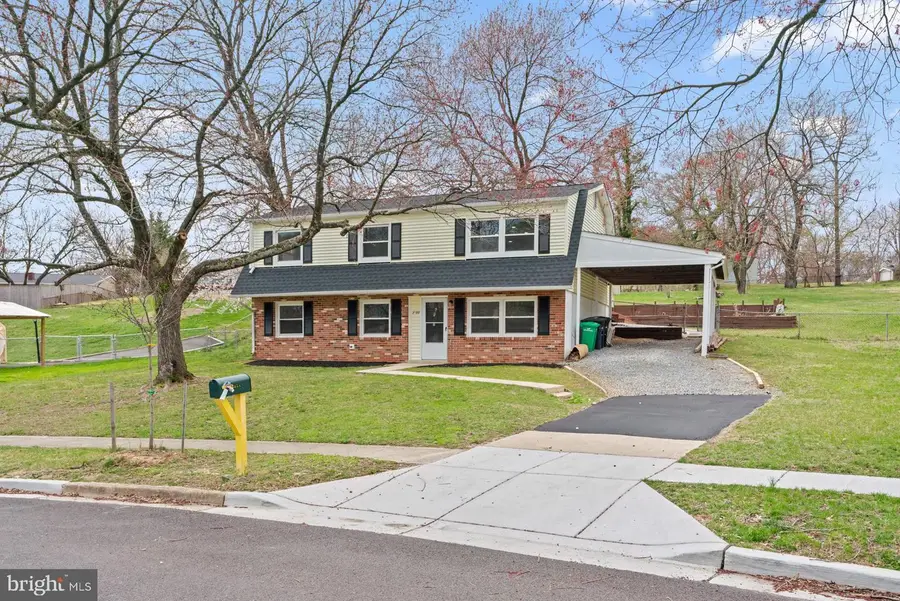
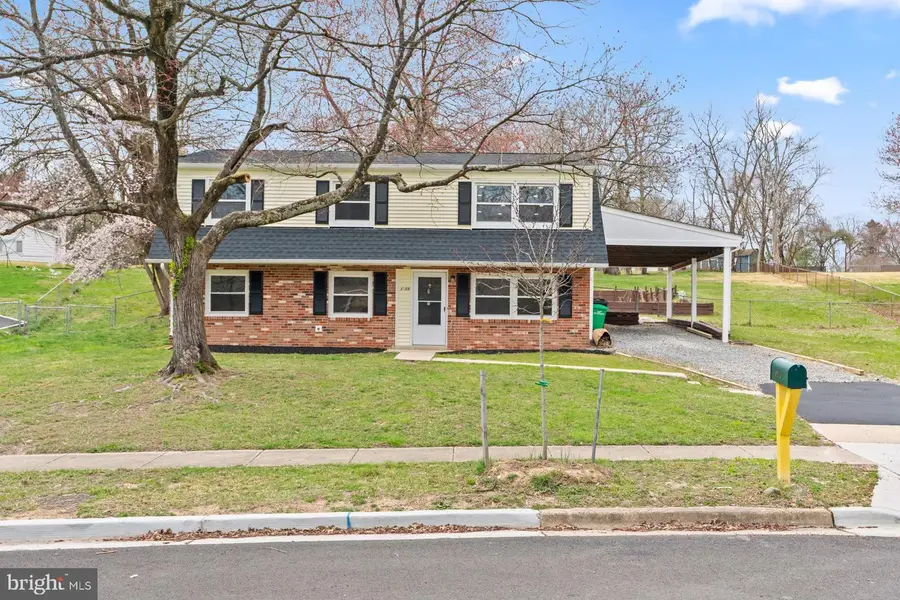
Listed by:thomas s hennerty
Office:netrealtynow.com, llc.
MLS#:MDPG2146658
Source:BRIGHTMLS
Price summary
- Price:$492,495
- Price per sq. ft.:$259.21
About this home
Introducing 3605 Eyre Dr. . This is a 2-level, 5-bedroom, 3-bath, roughly 1900 SF home located in a quiet neighborhood in sought-after Upper Marlboro. The house comes FULLY renovated and includes:
****
Two levels, new paint everywhere both inside and out, Deck, Shed, carport, fresh landscaping, modern black fixtures, new nest thermostat, door bell, washer & Dryer, freshly stained original hardwood on the top floor, new LVP flooring throughout basement level, new lighting throughout with most being recessed LED’s, new baseboards, new door handles-hinges-door stoppers, decor light panel switches, all new receptacles, registers, and smoke detectors. Practically everything has been modified or replaced. (All recessed Lights are currently set at 5k/Daylight , they are adjustable and can be set to 4K/Natural white or 3k/warm white color light as well)
****
The kitchen has new GE steel appliances, quiet garbage disposal, Carrara style subway tile backsplash, Viscon white granite, new soft close shaker cabinets equipped with modern cabinet pulls, and independent recessed lights.
****
All Bathrooms have been fully renovated with marble/granite/quartz vanity tops, shaker style vanity, mirrors, duel flush toilets, lighting, new tile, and new faucet/fixtures.
****
The Master Bathroom has Carrara tile featuring marble accent stripe, marble shower flooring with recessed marble/tile shower niche, large shower head with wand, and Grey Madison tile flooring.
****
The main bathroom has a new tub with modern grey Madison tile highlighting a marble accent stripe and shower niche. The floor is Carrara tile.
****
The basement bath has standing shower including a bench! It has grey Madison tile accented with textured Wavey tile, floor and shower niches are marble, the flooring is Carrara tile.
****
This house should go fast!!! Check out the video and see for yourself.
Contact an agent
Home facts
- Year built:1971
- Listing Id #:MDPG2146658
- Added:140 day(s) ago
- Updated:August 15, 2025 at 01:53 PM
Rooms and interior
- Bedrooms:5
- Total bathrooms:3
- Full bathrooms:3
- Living area:1,900 sq. ft.
Heating and cooling
- Cooling:Central A/C
- Heating:Forced Air, Natural Gas
Structure and exterior
- Roof:Shingle
- Year built:1971
- Building area:1,900 sq. ft.
- Lot area:0.43 Acres
Utilities
- Water:Public
- Sewer:Public Sewer
Finances and disclosures
- Price:$492,495
- Price per sq. ft.:$259.21
- Tax amount:$4,829 (2024)
New listings near 3605 Eyre Dr S
- Coming Soon
 $699,999Coming Soon5 beds 4 baths
$699,999Coming Soon5 beds 4 baths3213 Valley Forest Dr, UPPER MARLBORO, MD 20772
MLS# MDPG2163702Listed by: REALTY ONE GROUP PERFORMANCE, LLC - Coming Soon
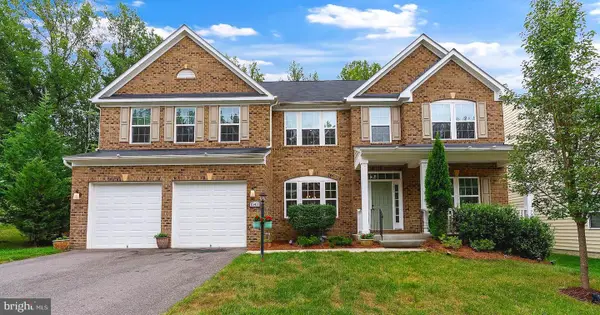 $905,000Coming Soon5 beds 6 baths
$905,000Coming Soon5 beds 6 baths15411 Governors Park Ln, UPPER MARLBORO, MD 20772
MLS# MDPG2163118Listed by: CUMMINGS & CO. REALTORS - New
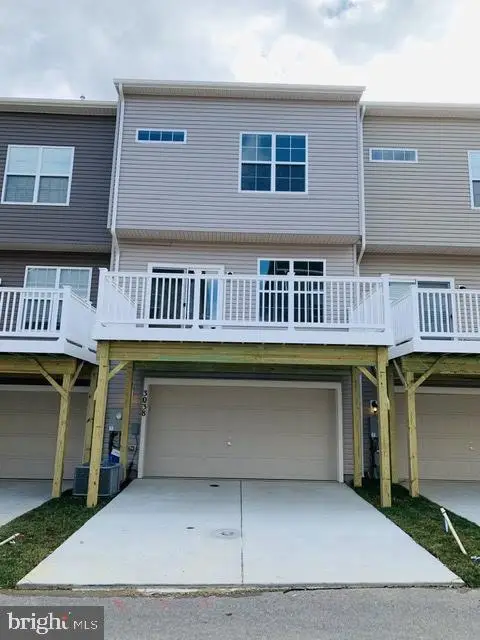 $484,900Active3 beds 3 baths1,640 sq. ft.
$484,900Active3 beds 3 baths1,640 sq. ft.3038 Mia Ln, UPPER MARLBORO, MD 20774
MLS# MDPG2163852Listed by: KELLER WILLIAMS PREFERRED PROPERTIES - Coming Soon
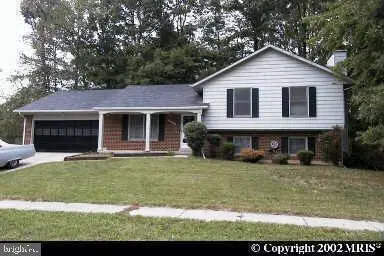 $499,900Coming Soon3 beds 3 baths
$499,900Coming Soon3 beds 3 baths9900 Quiet Glen Ct, UPPER MARLBORO, MD 20774
MLS# MDPG2163778Listed by: MOVE4FREE REALTY, LLC - New
 $567,422Active3 beds 4 baths1,737 sq. ft.
$567,422Active3 beds 4 baths1,737 sq. ft.Homesite 290 Lewis And Clark Ave, UPPER MARLBORO, MD 20774
MLS# MDPG2163758Listed by: DRB GROUP REALTY, LLC - New
 $70,000Active2 Acres
$70,000Active2 AcresCheltenham Rd, UPPER MARLBORO, MD 20772
MLS# MDPG2163766Listed by: ALL SERVICE REAL ESTATE - New
 $554,450Active2 beds 3 baths1,895 sq. ft.
$554,450Active2 beds 3 baths1,895 sq. ft.3705 Elizabeth River Dr, UPPER MARLBORO, MD 20772
MLS# MDPG2163722Listed by: DRB GROUP REALTY, LLC - Coming Soon
 $240,000Coming Soon2 beds 1 baths
$240,000Coming Soon2 beds 1 baths3131 Chester Grove Rd, UPPER MARLBORO, MD 20774
MLS# MDPG2162156Listed by: KELLER WILLIAMS FLAGSHIP - New
 $1,449,990Active6 beds 6 baths5,415 sq. ft.
$1,449,990Active6 beds 6 baths5,415 sq. ft.16505 Rolling Knolls Ln, UPPER MARLBORO, MD 20774
MLS# MDPG2163674Listed by: D.R. HORTON REALTY OF VIRGINIA, LLC - New
 $572,727Active2 beds 3 baths2,443 sq. ft.
$572,727Active2 beds 3 baths2,443 sq. ft.3704 Elizabeth River Dr, UPPER MARLBORO, MD 20772
MLS# MDPG2163298Listed by: DRB GROUP REALTY, LLC
