3801 Endicott Pl, Upper Marlboro, MD 20774
Local realty services provided by:Better Homes and Gardens Real Estate Valley Partners
3801 Endicott Pl,Upper Marlboro, MD 20774
$552,000
- 5 Beds
- 3 Baths
- 2,687 sq. ft.
- Single family
- Pending
Listed by:janet l faison
Office:coldwell banker realty
MLS#:MDPG2156576
Source:BRIGHTMLS
Price summary
- Price:$552,000
- Price per sq. ft.:$205.43
- Monthly HOA dues:$29.83
About this home
Welcome to this charming split-foyer home on a premium corner lot. The main floor offers cathedral ceilings, open floor plan, living room, dining room, family room/brick fireplace, two sky lights for natural light, kitchen with pantry, and plant ledges. This home features new carpet, luxury vinyl planks , new appliances, new roof, and two new sliding glass doors. The primary bedroom has an ensuite with a jacuzzi tub, separate shower, dual sink vanity, and two spacious closets. The basement offers two ample sized bedrooms, walk-in closets, full bath, laundry room, extra storage, recreational room, and a 2-car garage plus driveway, and adequate street parking. The backyard has a patio and storage shed. Enjoy this home for a peaceful living experience with a close-knit community!
LOCATION: This home is within close proximity to Woodmore Towne Centre, Wegmans, Costco, shopping centers, and restaurants; Route 50, Route 301, and Interstate 495; a short distance drive to Washington, DC; Joint Andrews AFB and Joint Anacostia-Bolling AFB; with easy access to 295N/97N to Baltimore and Naval Support Activity Annapolis.
Contact an agent
Home facts
- Year built:1991
- Listing ID #:MDPG2156576
- Added:105 day(s) ago
- Updated:September 30, 2025 at 03:39 AM
Rooms and interior
- Bedrooms:5
- Total bathrooms:3
- Full bathrooms:3
- Living area:2,687 sq. ft.
Heating and cooling
- Cooling:Central A/C
- Heating:Forced Air, Natural Gas
Structure and exterior
- Roof:Shingle
- Year built:1991
- Building area:2,687 sq. ft.
- Lot area:0.19 Acres
Schools
- High school:CHARLES HERBERT FLOWERS
- Middle school:ARDMORE
- Elementary school:ARDMORE
Utilities
- Water:Public
- Sewer:Public Sewer
Finances and disclosures
- Price:$552,000
- Price per sq. ft.:$205.43
- Tax amount:$6,788 (2024)
New listings near 3801 Endicott Pl
- New
 $499,900Active4 beds 3 baths2,612 sq. ft.
$499,900Active4 beds 3 baths2,612 sq. ft.202 Prenton St, UPPER MARLBORO, MD 20774
MLS# MDPG2177580Listed by: MR. LISTER REALTY - Coming Soon
 $320,000Coming Soon2 beds 2 baths
$320,000Coming Soon2 beds 2 baths13900 King George Way #386, UPPER MARLBORO, MD 20772
MLS# MDPG2177534Listed by: HYATT & COMPANY REAL ESTATE LLC - New
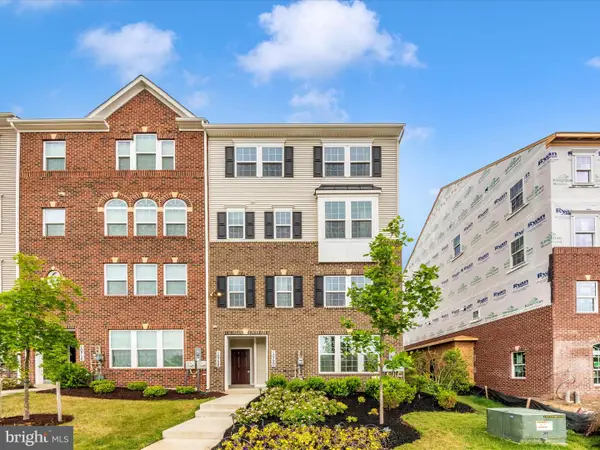 $505,000Active3 beds 3 baths2,751 sq. ft.
$505,000Active3 beds 3 baths2,751 sq. ft.10722 Presidential Pkwy #b, UPPER MARLBORO, MD 20772
MLS# MDPG2177552Listed by: RE/MAX REALTY CENTRE, INC. - New
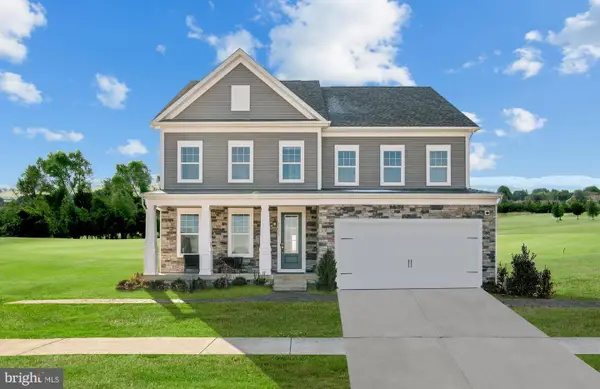 $833,775Active5 beds 6 baths5,563 sq. ft.
$833,775Active5 beds 6 baths5,563 sq. ft.10901 Golden Glow Ave, UPPER MARLBORO, MD 20774
MLS# MDPG2177584Listed by: SM BROKERAGE, LLC - New
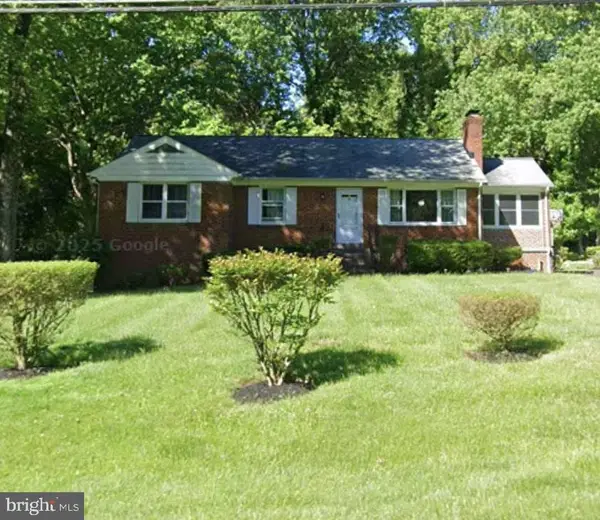 $429,000Active3 beds 3 baths1,363 sq. ft.
$429,000Active3 beds 3 baths1,363 sq. ft.14508 Brock Hall Dr, UPPER MARLBORO, MD 20772
MLS# MDPG2177520Listed by: NEXT STEP REALTY - Coming Soon
 $279,999Coming Soon2 beds 2 baths
$279,999Coming Soon2 beds 2 baths8931 Town Center Cir #6-306, UPPER MARLBORO, MD 20774
MLS# MDPG2177526Listed by: SAMSON PROPERTIES - Coming Soon
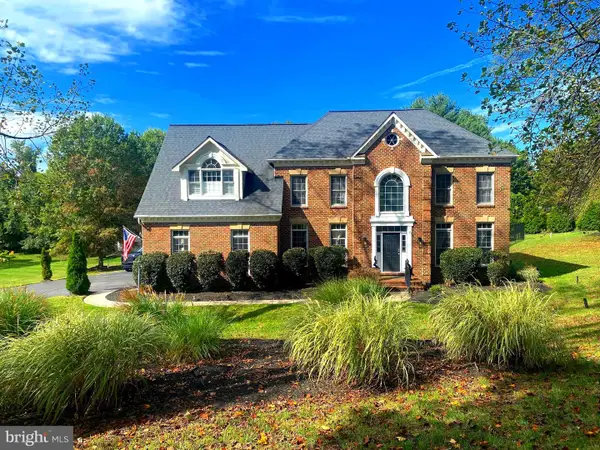 $1,240,000Coming Soon4 beds 4 baths
$1,240,000Coming Soon4 beds 4 baths1201 Alicia Dr, UPPER MARLBORO, MD 20774
MLS# MDPG2177442Listed by: BENNETT REALTY SOLUTIONS - New
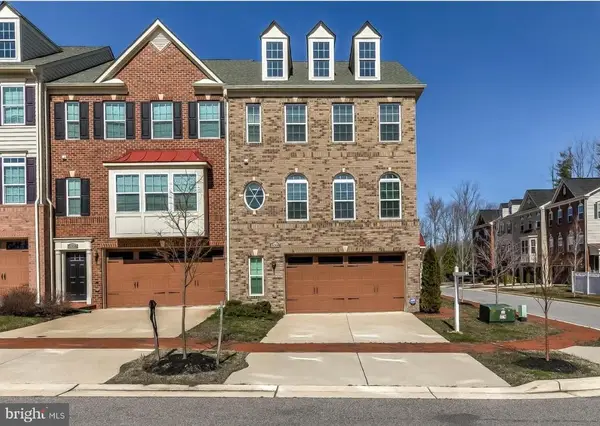 $575,000Active3 beds 4 baths2,128 sq. ft.
$575,000Active3 beds 4 baths2,128 sq. ft.15308 Littleton Pl, UPPER MARLBORO, MD 20774
MLS# MDPG2177478Listed by: SAMSON PROPERTIES - New
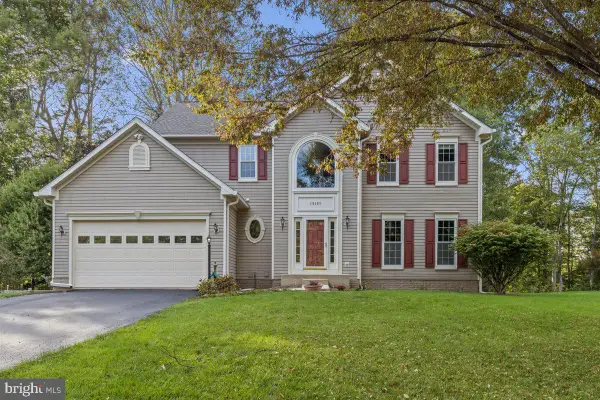 $619,950Active4 beds 4 baths4,716 sq. ft.
$619,950Active4 beds 4 baths4,716 sq. ft.10107 Grandhaven Ave, UPPER MARLBORO, MD 20772
MLS# MDPG2177420Listed by: RE/MAX UNITED REAL ESTATE - Coming Soon
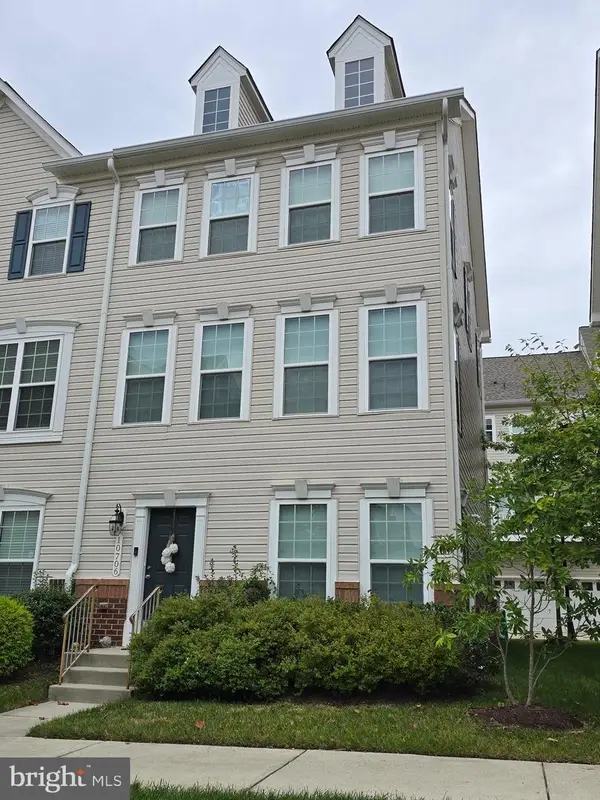 $464,900Coming Soon3 beds 3 baths
$464,900Coming Soon3 beds 3 baths10706 Eastland Cir, UPPER MARLBORO, MD 20772
MLS# MDPG2168704Listed by: FAIRFAX REALTY PREMIER
