3805 Pentland Hills Dr, UPPER MARLBORO, MD 20774
Local realty services provided by:Better Homes and Gardens Real Estate Capital Area
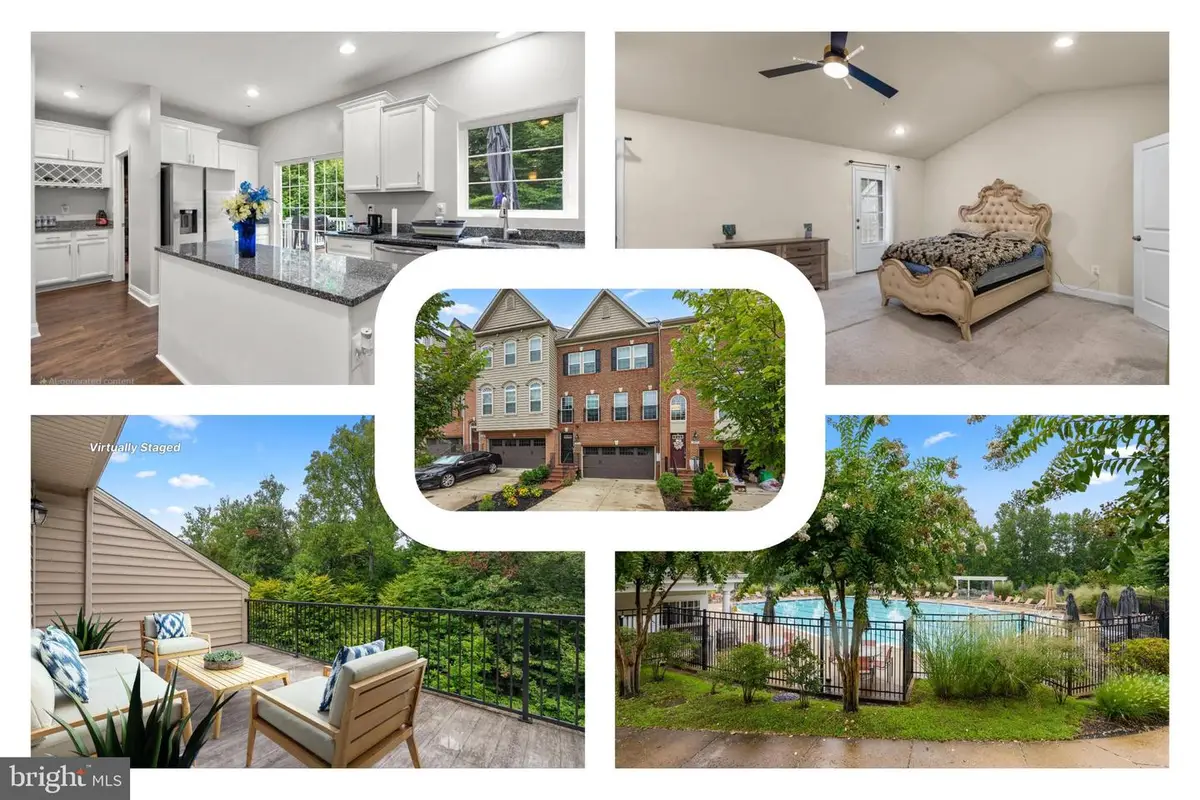
3805 Pentland Hills Dr,UPPER MARLBORO, MD 20774
$635,000
- 3 Beds
- 5 Baths
- - sq. ft.
- Townhouse
- Coming Soon
Listed by:hazel shakur
Office:redfin corp
MLS#:MDPG2163408
Source:BRIGHTMLS
Price summary
- Price:$635,000
- Monthly HOA dues:$125
About this home
***PHOTOS AND REMARKS COMING SOON***
Lender pre-approval letter required for all buyer tours.
Mortgage savings may be available for buyers of this listing.
Spacious four-level home in a golf course community with rooftop loft and terrace. Open concept main level features oversized kitchen with walk-in pantry, living and dining areas, and access to the deck. Upper level offers three bedrooms and two full baths, including the primary suite. Lower level includes a recreation room, half bath, and walk-out to the fenced backyard. Rooftop loft opens to a terrace with community and sky views. Additional features include Culligan water softener, Tesla solar panels with two Powerwalls, and Ruckus Wi-Fi installed on all four levels. Community amenities include golf, clubhouse, pool, and walking trails. Convenient to commuter routes, Metro, and Park & Ride. Nearby shopping, dining, and entertainment at The Centre at Forestville and Penn-Mar Shopping Center. Close to parks, trails, and historic sites.
Contact an agent
Home facts
- Year built:2019
- Listing Id #:MDPG2163408
- Added:2 day(s) ago
- Updated:August 15, 2025 at 08:39 PM
Rooms and interior
- Bedrooms:3
- Total bathrooms:5
- Full bathrooms:2
- Half bathrooms:3
Heating and cooling
- Cooling:Central A/C
- Heating:Forced Air, Natural Gas
Structure and exterior
- Year built:2019
Schools
- High school:DR. HENRY A. WISE, JR.
- Middle school:JAMES MADISON
- Elementary school:PATUXENT
Utilities
- Water:Public
- Sewer:Public Sewer
Finances and disclosures
- Price:$635,000
- Tax amount:$7,196 (2024)
New listings near 3805 Pentland Hills Dr
- New
 $500,000Active3 beds 4 baths1,936 sq. ft.
$500,000Active3 beds 4 baths1,936 sq. ft.15116 Hogshead Way, UPPER MARLBORO, MD 20774
MLS# MDPG2163914Listed by: KELLER WILLIAMS REALTY - New
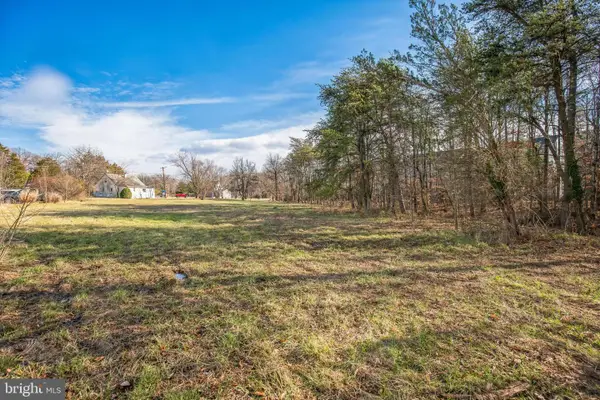 $299,900Active3.48 Acres
$299,900Active3.48 Acres9025 Darcy Rd, UPPER MARLBORO, MD 20774
MLS# MDPG2163942Listed by: RE/MAX REALTY GROUP - Coming Soon
 $699,999Coming Soon5 beds 4 baths
$699,999Coming Soon5 beds 4 baths3213 Valley Forest Dr, UPPER MARLBORO, MD 20772
MLS# MDPG2163702Listed by: REALTY ONE GROUP PERFORMANCE, LLC - Coming Soon
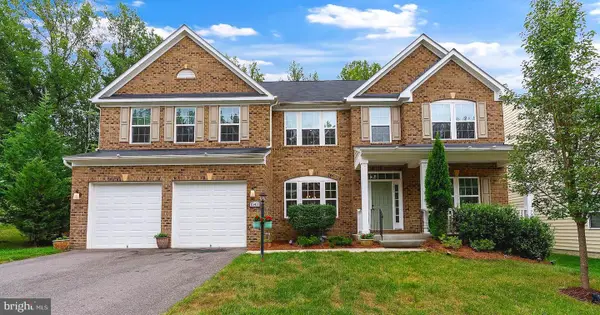 $905,000Coming Soon5 beds 6 baths
$905,000Coming Soon5 beds 6 baths15411 Governors Park Ln, UPPER MARLBORO, MD 20772
MLS# MDPG2163118Listed by: CUMMINGS & CO. REALTORS - New
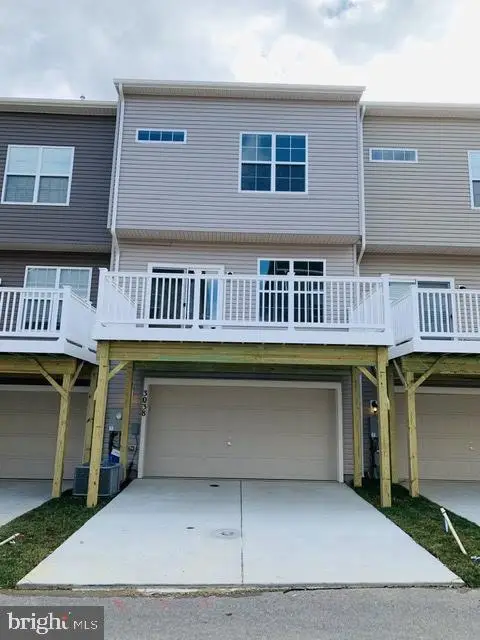 $484,900Active3 beds 3 baths1,640 sq. ft.
$484,900Active3 beds 3 baths1,640 sq. ft.3038 Mia Ln, UPPER MARLBORO, MD 20774
MLS# MDPG2163852Listed by: KELLER WILLIAMS PREFERRED PROPERTIES - Coming Soon
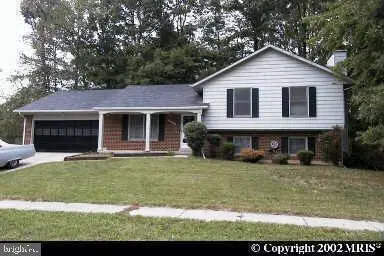 $499,900Coming Soon3 beds 3 baths
$499,900Coming Soon3 beds 3 baths9900 Quiet Glen Ct, UPPER MARLBORO, MD 20774
MLS# MDPG2163778Listed by: MOVE4FREE REALTY, LLC - New
 $567,422Active3 beds 4 baths1,737 sq. ft.
$567,422Active3 beds 4 baths1,737 sq. ft.Homesite 290 Lewis And Clark Ave, UPPER MARLBORO, MD 20774
MLS# MDPG2163758Listed by: DRB GROUP REALTY, LLC - New
 $70,000Active2 Acres
$70,000Active2 AcresCheltenham Rd, UPPER MARLBORO, MD 20772
MLS# MDPG2163766Listed by: ALL SERVICE REAL ESTATE - New
 $554,450Active2 beds 3 baths1,895 sq. ft.
$554,450Active2 beds 3 baths1,895 sq. ft.3705 Elizabeth River Dr, UPPER MARLBORO, MD 20772
MLS# MDPG2163722Listed by: DRB GROUP REALTY, LLC - Coming Soon
 $240,000Coming Soon2 beds 1 baths
$240,000Coming Soon2 beds 1 baths3131 Chester Grove Rd, UPPER MARLBORO, MD 20774
MLS# MDPG2162156Listed by: KELLER WILLIAMS FLAGSHIP
