3836 Polo Pl, Upper Marlboro, MD 20772
Local realty services provided by:Better Homes and Gardens Real Estate Premier
3836 Polo Pl,Upper Marlboro, MD 20772
$589,900
- 3 Beds
- 5 Baths
- 2,833 sq. ft.
- Townhouse
- Pending
Listed by: melody r riggins
Office: coldwell banker realty
MLS#:MDPG2147882
Source:BRIGHTMLS
Price summary
- Price:$589,900
- Price per sq. ft.:$208.22
- Monthly HOA dues:$242
About this home
Price Adjustment! Motivated Seller! Modern 4-Story Townhome with Rooftop Loft & Stylish Finishes.
Step into this beautifully maintained, nearly new 4-story townhome offering light and airy decor throughout. Built just 2 years ago, this home features a versatile layout perfect for comfortable living and entertaining.
The entry-level welcomes you with a spacious recreational area and a convenient half bath. On the main level, enjoy an open floor plan with luxury plank flooring, a second half bath, quartz countertops, and stainless steel appliances that make the kitchen a true standout.
Upstairs, the third level offers a serene primary suite with en-suite bath, two additional bedrooms, and another full bathroom. The top-level loft adds even more space for entertaining or relaxing, complete with access to a private outdoor terrace.
Located in a well-kept, welcoming community, this home is in excellent condition and move-in ready—perfect for anyone seeking modern living with room to grow.
Contact an agent
Home facts
- Year built:2023
- Listing ID #:MDPG2147882
- Added:215 day(s) ago
- Updated:November 16, 2025 at 08:28 AM
Rooms and interior
- Bedrooms:3
- Total bathrooms:5
- Full bathrooms:3
- Half bathrooms:2
- Living area:2,833 sq. ft.
Heating and cooling
- Cooling:Central A/C
- Heating:Electric, Energy Star Heating System
Structure and exterior
- Year built:2023
- Building area:2,833 sq. ft.
- Lot area:0.07 Acres
Utilities
- Water:Public
- Sewer:Public Sewer
Finances and disclosures
- Price:$589,900
- Price per sq. ft.:$208.22
- Tax amount:$7,032 (2024)
New listings near 3836 Polo Pl
- Open Sun, 11am to 2pmNew
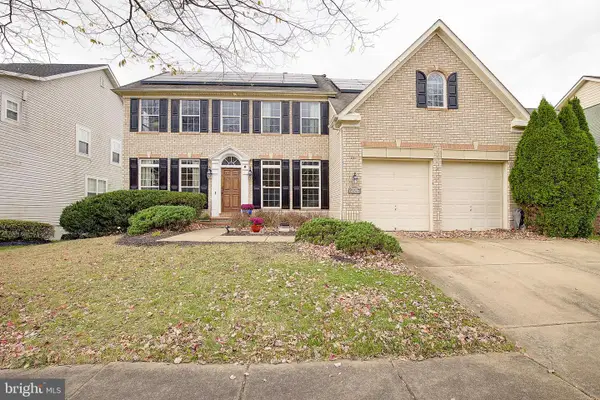 $739,900Active6 beds 4 baths3,016 sq. ft.
$739,900Active6 beds 4 baths3,016 sq. ft.15517 Glastonbury Way, UPPER MARLBORO, MD 20774
MLS# MDPG2183252Listed by: EXP REALTY, LLC - Open Sun, 2 to 3pmNew
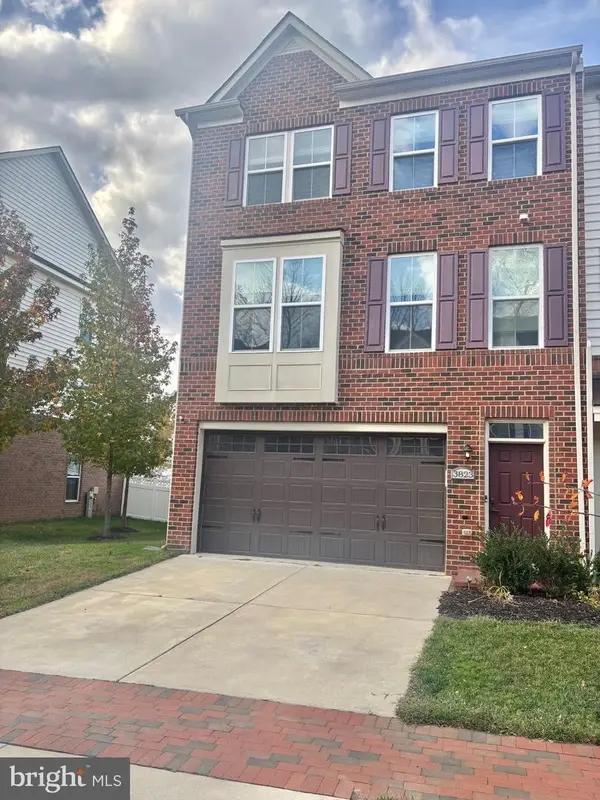 $544,000Active3 beds 4 baths2,023 sq. ft.
$544,000Active3 beds 4 baths2,023 sq. ft.3823 Effie Fox Way, UPPER MARLBORO, MD 20774
MLS# MDPG2183348Listed by: BENNETT REALTY SOLUTIONS 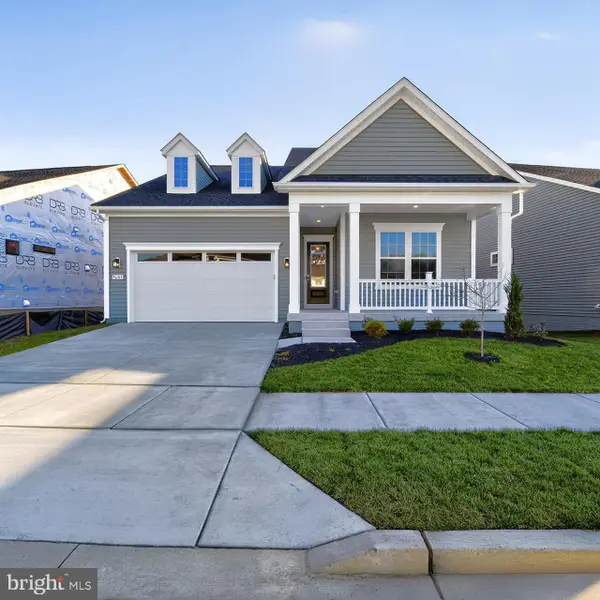 $784,990Pending2 beds 3 baths4,262 sq. ft.
$784,990Pending2 beds 3 baths4,262 sq. ft.9605 Victoria Park Dr, UPPER MARLBORO, MD 20772
MLS# MDPG2183154Listed by: DRB GROUP REALTY, LLC- New
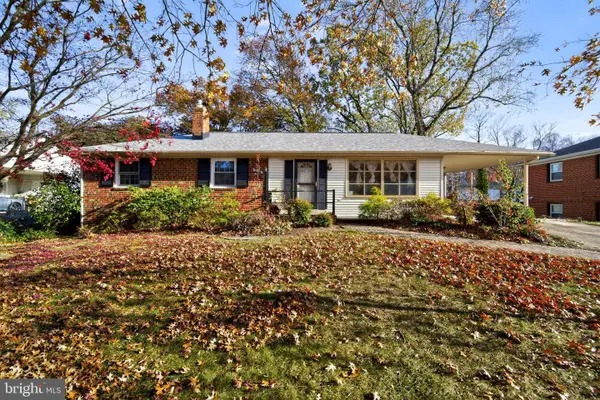 $425,000Active3 beds 3 baths1,312 sq. ft.
$425,000Active3 beds 3 baths1,312 sq. ft.11109 Belton St, UPPER MARLBORO, MD 20774
MLS# MDPG2178130Listed by: KELLER WILLIAMS CAPITAL PROPERTIES - Open Sat, 1 to 3pmNew
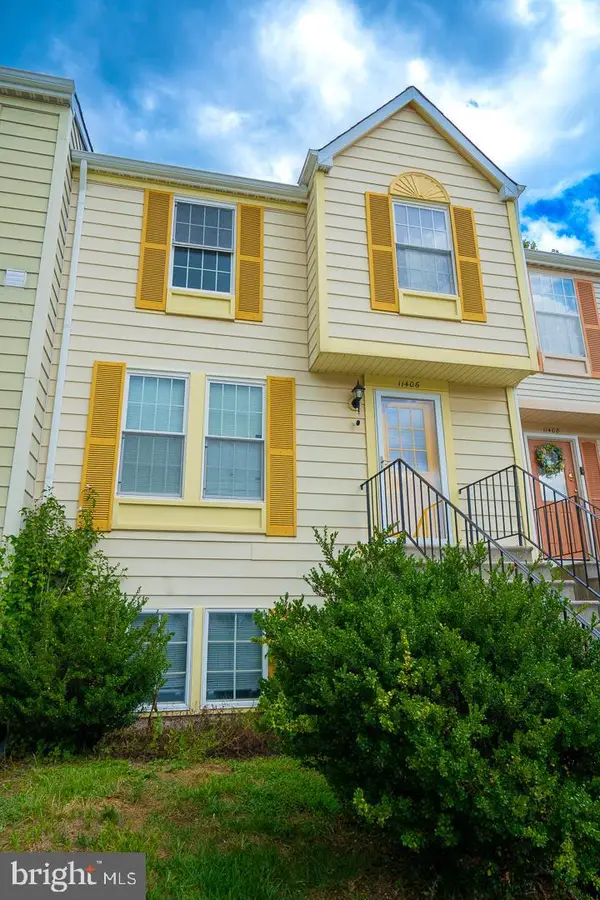 $255,000Active2 beds 1 baths1,109 sq. ft.
$255,000Active2 beds 1 baths1,109 sq. ft.11406 Abbottswood Ct #54-3, UPPER MARLBORO, MD 20774
MLS# MDPG2183458Listed by: REAL BROKER, LLC - Coming SoonOpen Sat, 1 to 3pm
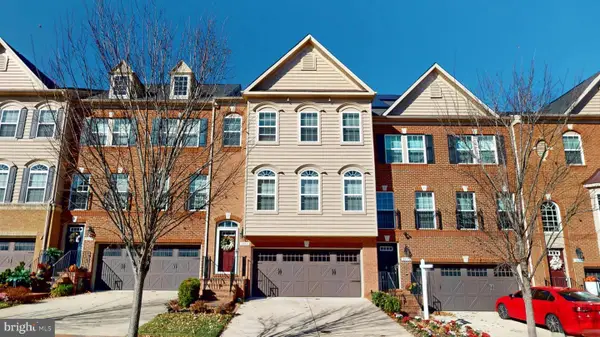 $560,000Coming Soon3 beds 4 baths
$560,000Coming Soon3 beds 4 baths3807 Pentland Hills Dr, UPPER MARLBORO, MD 20774
MLS# MDPG2179196Listed by: EXP REALTY, LLC - New
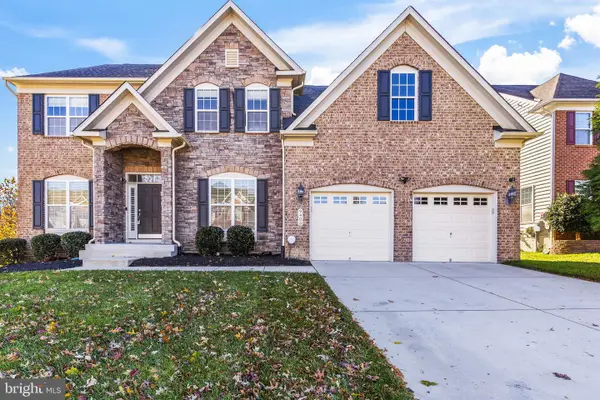 $891,000Active5 beds 5 baths3,833 sq. ft.
$891,000Active5 beds 5 baths3,833 sq. ft.9405 Crystal Oaks Ln, UPPER MARLBORO, MD 20772
MLS# MDPG2180206Listed by: REDFIN CORP - New
 $700,000Active5 beds 4 baths3,710 sq. ft.
$700,000Active5 beds 4 baths3,710 sq. ft.12707 Old Marlboro Pike, UPPER MARLBORO, MD 20772
MLS# MDPG2182112Listed by: KW METRO CENTER - Coming Soon
 $130,000Coming Soon1 beds 1 baths
$130,000Coming Soon1 beds 1 baths10114 Campus Way S #unit 201 8c, UPPER MARLBORO, MD 20774
MLS# MDPG2183002Listed by: SMART REALTY, LLC - Coming Soon
 $420,000Coming Soon5 beds 3 baths
$420,000Coming Soon5 beds 3 baths4000 Bishopmill Dr, UPPER MARLBORO, MD 20772
MLS# MDPG2183202Listed by: RE/MAX UNITED REAL ESTATE
