4006 Bridle Ridge Rd, Upper Marlboro, MD 20772
Local realty services provided by:Better Homes and Gardens Real Estate GSA Realty
4006 Bridle Ridge Rd,Upper Marlboro, MD 20772
$749,900
- 4 Beds
- 4 Baths
- 3,464 sq. ft.
- Single family
- Active
Listed by: elbert j graves jr., crystal vanessa gaymon
Office: samson properties
MLS#:MDPG2160604
Source:BRIGHTMLS
Price summary
- Price:$749,900
- Price per sq. ft.:$216.48
- Monthly HOA dues:$162
About this home
Come see this exquisitely well-maintained home nestled in the prestigious Marlboro Ridge, Upper Marlboro's premier equestrian community. Featuring four huge bedrooms and three full baths, with an additional half bath on the main level. Master features separate shower, tub, with double vanities, two huge walk-in closets wall to wall carpet. The open concept design creates a warm and inviting atmosphere perfect for winding down from a productive day of work. Open Kitchen design features center island, double wall oven, stainless steel appliances, refrigerator with ice maker, dishwasher, plenty of cabinet space, four burner stove with vent, double sink, off kitchen bump out with doors leading to back yard. Dining and entertaining area off of kitchen with a fireplace. Hardwood flooring in entrance way. Fully Finished basement with wall-to-wall carpet with rear entrance and rough in for an additional full bath. High efficiency gas furnace, hot water heater, and air conditioning system with electronic air cleaner and humidifier programmable thermostat, electric security system, and additional storage space. This equestrian community affords access to resort-style amenities, including swimming pools, horse trails, clubhouse, fitness center, tot lot, as well as walking and jogging paths. The Marlboro Ridge Equestrian Center offers horseback riding, lessons, clinics, special events, boarding, and stables.
Contact an agent
Home facts
- Year built:2014
- Listing ID #:MDPG2160604
- Added:115 day(s) ago
- Updated:November 16, 2025 at 03:37 AM
Rooms and interior
- Bedrooms:4
- Total bathrooms:4
- Full bathrooms:3
- Half bathrooms:1
- Living area:3,464 sq. ft.
Heating and cooling
- Cooling:Ceiling Fan(s), Central A/C, Energy Star Cooling System, Multi Units, Programmable Thermostat, Zoned
- Heating:90% Forced Air, Central, Energy Star Heating System, Forced Air, Humidifier, Natural Gas, Programmable Thermostat, Zoned
Structure and exterior
- Roof:Architectural Shingle, Asphalt
- Year built:2014
- Building area:3,464 sq. ft.
- Lot area:0.18 Acres
Schools
- High school:DR. HENRY A. WISE, JR. HIGH
- Middle school:JAMES MADISON
- Elementary school:BARACK OBAMA
Utilities
- Water:Public
- Sewer:Public Sewer
Finances and disclosures
- Price:$749,900
- Price per sq. ft.:$216.48
- Tax amount:$8,678 (2024)
New listings near 4006 Bridle Ridge Rd
- Open Sun, 11am to 2pmNew
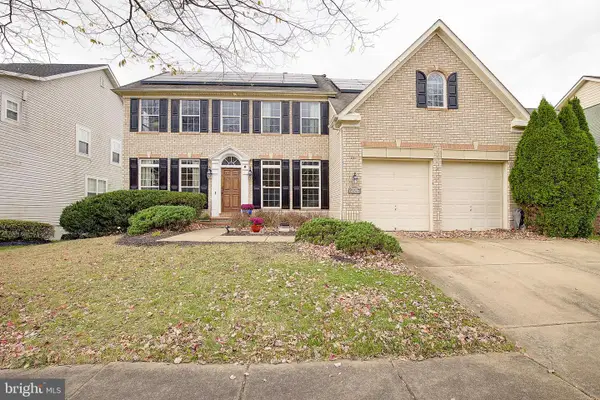 $739,900Active6 beds 4 baths3,016 sq. ft.
$739,900Active6 beds 4 baths3,016 sq. ft.15517 Glastonbury Way, UPPER MARLBORO, MD 20774
MLS# MDPG2183252Listed by: EXP REALTY, LLC - Open Sun, 2 to 3pmNew
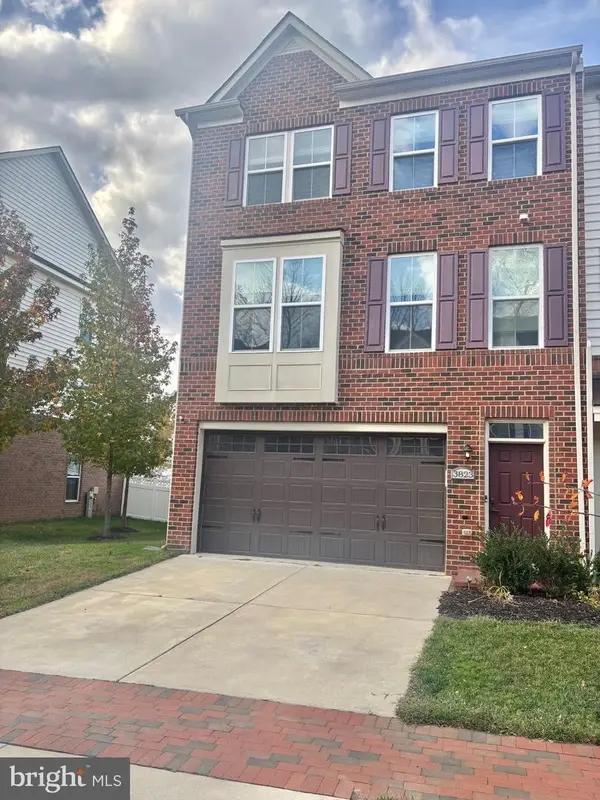 $544,000Active3 beds 4 baths2,023 sq. ft.
$544,000Active3 beds 4 baths2,023 sq. ft.3823 Effie Fox Way, UPPER MARLBORO, MD 20774
MLS# MDPG2183348Listed by: BENNETT REALTY SOLUTIONS 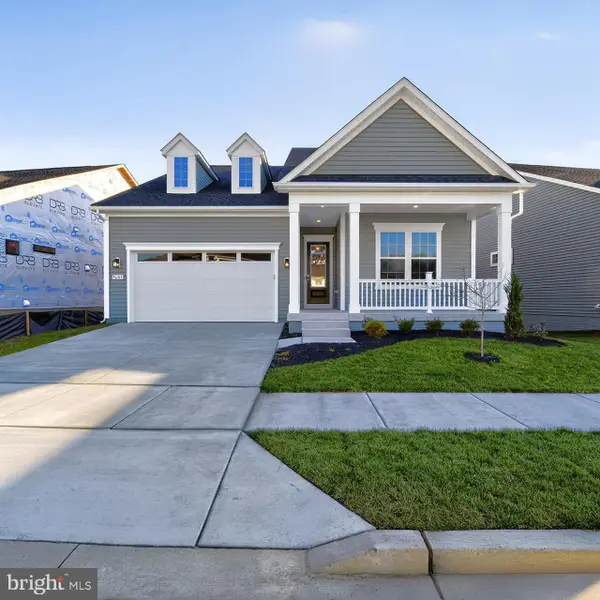 $784,990Pending2 beds 3 baths4,262 sq. ft.
$784,990Pending2 beds 3 baths4,262 sq. ft.9605 Victoria Park Dr, UPPER MARLBORO, MD 20772
MLS# MDPG2183154Listed by: DRB GROUP REALTY, LLC- New
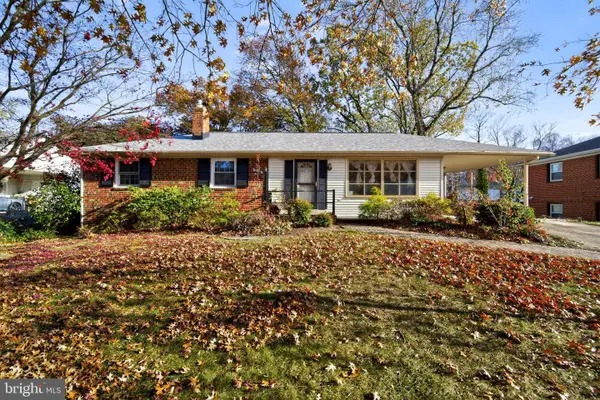 $425,000Active3 beds 3 baths1,312 sq. ft.
$425,000Active3 beds 3 baths1,312 sq. ft.11109 Belton St, UPPER MARLBORO, MD 20774
MLS# MDPG2178130Listed by: KELLER WILLIAMS CAPITAL PROPERTIES - Open Sat, 1 to 3pmNew
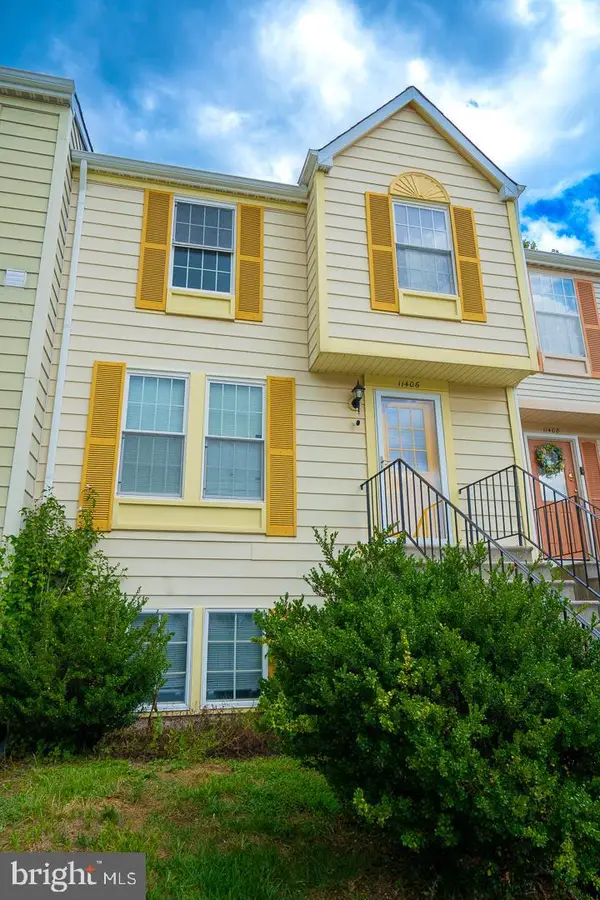 $255,000Active2 beds 1 baths1,109 sq. ft.
$255,000Active2 beds 1 baths1,109 sq. ft.11406 Abbottswood Ct #54-3, UPPER MARLBORO, MD 20774
MLS# MDPG2183458Listed by: REAL BROKER, LLC - Coming SoonOpen Sat, 1 to 3pm
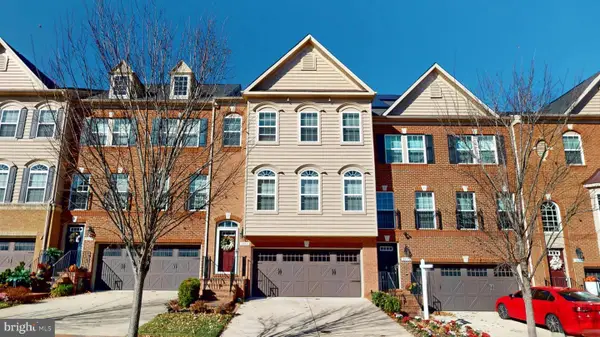 $560,000Coming Soon3 beds 4 baths
$560,000Coming Soon3 beds 4 baths3807 Pentland Hills Dr, UPPER MARLBORO, MD 20774
MLS# MDPG2179196Listed by: EXP REALTY, LLC - New
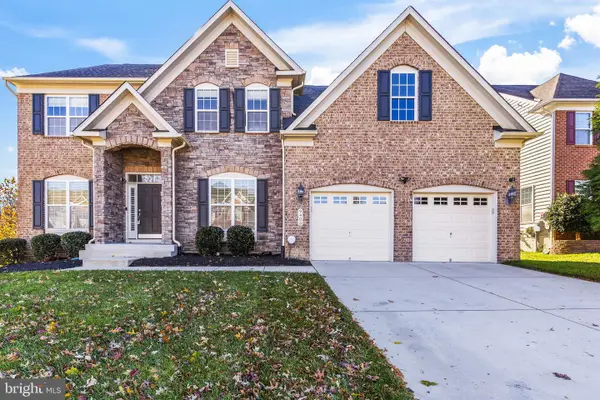 $891,000Active5 beds 5 baths3,833 sq. ft.
$891,000Active5 beds 5 baths3,833 sq. ft.9405 Crystal Oaks Ln, UPPER MARLBORO, MD 20772
MLS# MDPG2180206Listed by: REDFIN CORP - New
 $700,000Active5 beds 4 baths3,710 sq. ft.
$700,000Active5 beds 4 baths3,710 sq. ft.12707 Old Marlboro Pike, UPPER MARLBORO, MD 20772
MLS# MDPG2182112Listed by: KW METRO CENTER - Coming Soon
 $130,000Coming Soon1 beds 1 baths
$130,000Coming Soon1 beds 1 baths10114 Campus Way S #unit 201 8c, UPPER MARLBORO, MD 20774
MLS# MDPG2183002Listed by: SMART REALTY, LLC - Coming Soon
 $420,000Coming Soon5 beds 3 baths
$420,000Coming Soon5 beds 3 baths4000 Bishopmill Dr, UPPER MARLBORO, MD 20772
MLS# MDPG2183202Listed by: RE/MAX UNITED REAL ESTATE
