402 Esterville Ln, UPPER MARLBORO, MD 20774
Local realty services provided by:Better Homes and Gardens Real Estate Cassidon Realty
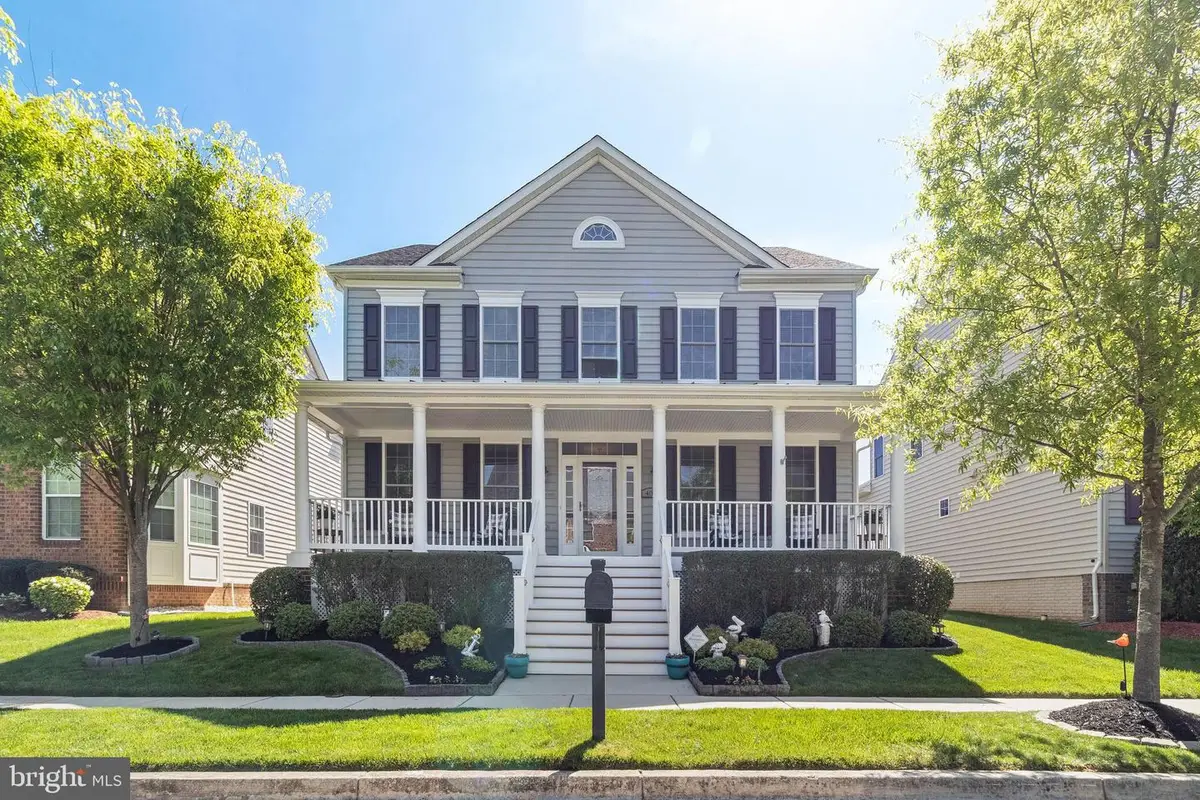
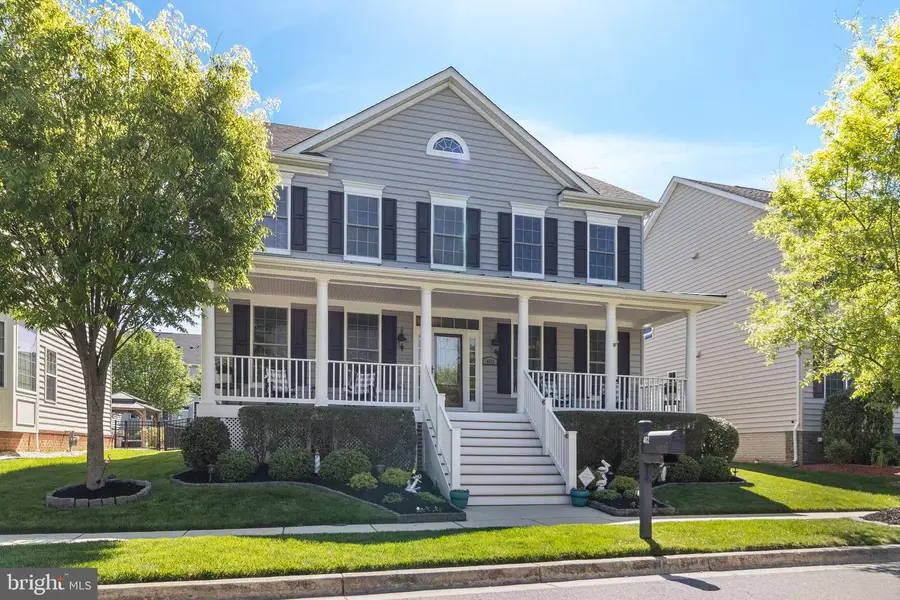
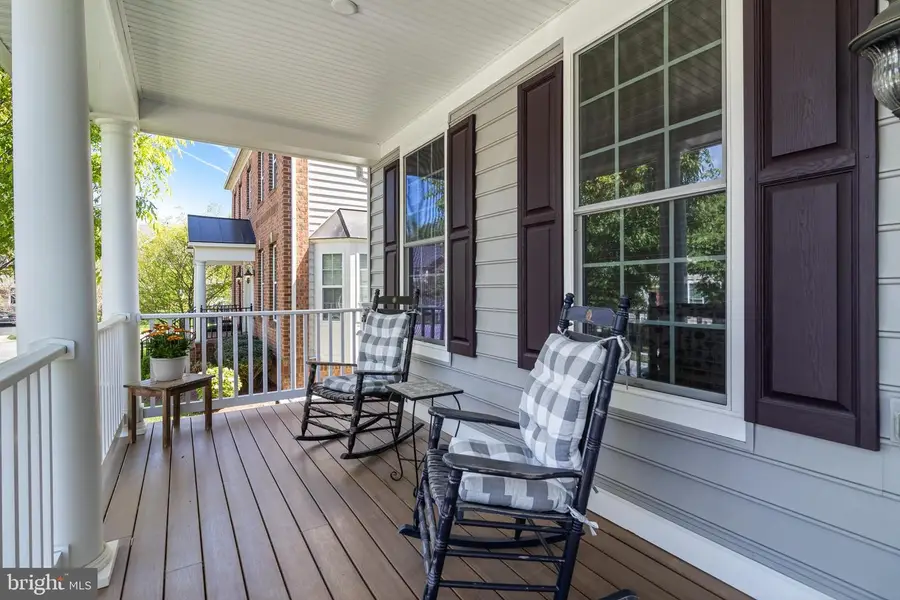
402 Esterville Ln,UPPER MARLBORO, MD 20774
$799,990
- 4 Beds
- 4 Baths
- 5,008 sq. ft.
- Single family
- Active
Listed by:jaime rollins
Office:century 21 new millennium
MLS#:MDPG2155170
Source:BRIGHTMLS
Price summary
- Price:$799,990
- Price per sq. ft.:$159.74
- Monthly HOA dues:$228
About this home
Open House + Price Improvement!! Saturday, August 2nd 12PM-2PM. Exquisite Carriage Home in Luxury Gated Community of Oak Creek. This home has an assumable VA loan with 2.25% interest rate. Original owners have meticulously maintained this lovely three level home. Stunning hard wood flooring flowing through the main level. Gourmet kitchen with modern appliances, tasteful backsplash and extended kitchen island is great for entertaining. Enjoy the sunroom addition on the back of the house and the gorgeous paver patio. Grill out with family and spend time outside those summer nights. Retreat to the primary owner's suite with his & her walk in closets, relaxing adjoined room perfect for reading or exercise. The generous size ensuite features soaking tub and walk- in shower. Two additional spacious bedrooms on upper level with full hall bath. The owner is willing to offset the cost to convert the original fourth bedroom back on the upper level. The owner added additional living space to the master suite with the original 4th bedroom. The sprawling finished basement is rated 10/10 for entertaining & family fun. Wet bar with granite countertop finish, built in wine/liquor cabinets, great storage drawers, dishwasher & beverage refrigerator. Pool table, chairs equipment all conveys with the home, excellent condition. Unfinished storage area has endless possibilities. You could add additional bedroom/bonus room or set up a gym. 2-car rear loading garage, cozy front porch and back yard patio oasis are just a few upgrades to mention when this home was built. The front porch rocking chairs and tables will convey with home. As well as the patio furniture, grill and firepit; all convey. Located in the prestigious Oak Creek community with amenities; golf course, tennis courts, Country Club & Restaurant, golf store, clubhouse, in ground swimming pool, walking/hiking trails. Enjoy the elegant lifestyle this community has to offer. Great proximity to Joint Andrews Air Force Base, Fort Meade, Indian Head and Annapolis Naval Base. This home has an assumable VA loan with 2.25% interest rate you can assume if eligible
Contact an agent
Home facts
- Year built:2015
- Listing Id #:MDPG2155170
- Added:69 day(s) ago
- Updated:August 15, 2025 at 01:53 PM
Rooms and interior
- Bedrooms:4
- Total bathrooms:4
- Full bathrooms:3
- Half bathrooms:1
- Living area:5,008 sq. ft.
Heating and cooling
- Cooling:Ceiling Fan(s), Central A/C
- Heating:Forced Air, Heat Pump(s), Natural Gas
Structure and exterior
- Roof:Architectural Shingle
- Year built:2015
- Building area:5,008 sq. ft.
- Lot area:0.14 Acres
Utilities
- Water:Public
- Sewer:Public Sewer
Finances and disclosures
- Price:$799,990
- Price per sq. ft.:$159.74
- Tax amount:$8,928 (2004)
New listings near 402 Esterville Ln
- Coming Soon
 $699,999Coming Soon5 beds 4 baths
$699,999Coming Soon5 beds 4 baths3213 Valley Forest Dr, UPPER MARLBORO, MD 20772
MLS# MDPG2163702Listed by: REALTY ONE GROUP PERFORMANCE, LLC - Coming Soon
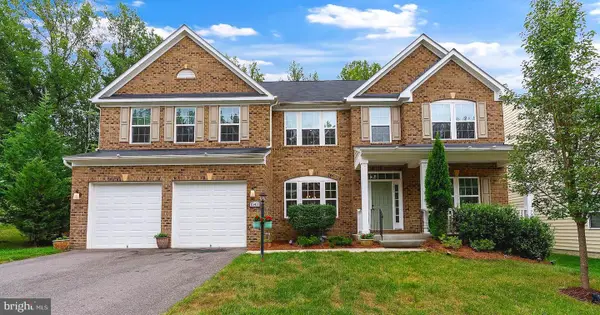 $905,000Coming Soon5 beds 6 baths
$905,000Coming Soon5 beds 6 baths15411 Governors Park Ln, UPPER MARLBORO, MD 20772
MLS# MDPG2163118Listed by: CUMMINGS & CO. REALTORS - New
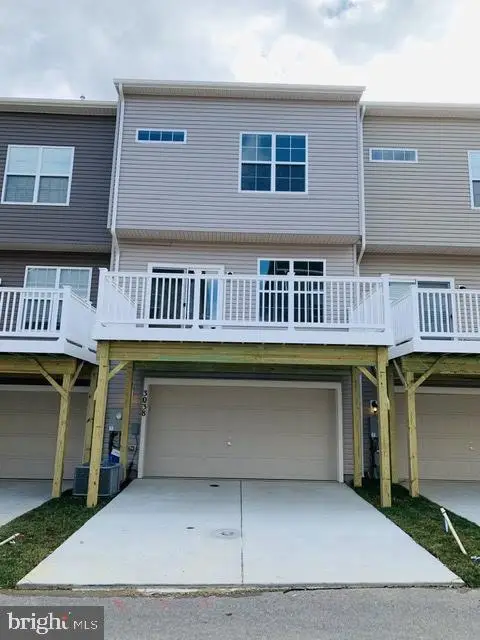 $484,900Active3 beds 3 baths1,640 sq. ft.
$484,900Active3 beds 3 baths1,640 sq. ft.3038 Mia Ln, UPPER MARLBORO, MD 20774
MLS# MDPG2163852Listed by: KELLER WILLIAMS PREFERRED PROPERTIES - Coming Soon
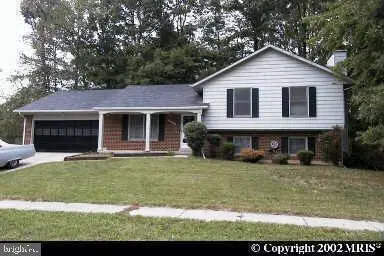 $499,900Coming Soon3 beds 3 baths
$499,900Coming Soon3 beds 3 baths9900 Quiet Glen Ct, UPPER MARLBORO, MD 20774
MLS# MDPG2163778Listed by: MOVE4FREE REALTY, LLC - New
 $567,422Active3 beds 4 baths1,737 sq. ft.
$567,422Active3 beds 4 baths1,737 sq. ft.Homesite 290 Lewis And Clark Ave, UPPER MARLBORO, MD 20774
MLS# MDPG2163758Listed by: DRB GROUP REALTY, LLC - New
 $70,000Active2 Acres
$70,000Active2 AcresCheltenham Rd, UPPER MARLBORO, MD 20772
MLS# MDPG2163766Listed by: ALL SERVICE REAL ESTATE - New
 $554,450Active2 beds 3 baths1,895 sq. ft.
$554,450Active2 beds 3 baths1,895 sq. ft.3705 Elizabeth River Dr, UPPER MARLBORO, MD 20772
MLS# MDPG2163722Listed by: DRB GROUP REALTY, LLC - Coming Soon
 $240,000Coming Soon2 beds 1 baths
$240,000Coming Soon2 beds 1 baths3131 Chester Grove Rd, UPPER MARLBORO, MD 20774
MLS# MDPG2162156Listed by: KELLER WILLIAMS FLAGSHIP - New
 $1,449,990Active6 beds 6 baths5,415 sq. ft.
$1,449,990Active6 beds 6 baths5,415 sq. ft.16505 Rolling Knolls Ln, UPPER MARLBORO, MD 20774
MLS# MDPG2163674Listed by: D.R. HORTON REALTY OF VIRGINIA, LLC - New
 $572,727Active2 beds 3 baths2,443 sq. ft.
$572,727Active2 beds 3 baths2,443 sq. ft.3704 Elizabeth River Dr, UPPER MARLBORO, MD 20772
MLS# MDPG2163298Listed by: DRB GROUP REALTY, LLC
