4102 Chariot Way, UPPER MARLBORO, MD 20772
Local realty services provided by:Better Homes and Gardens Real Estate Community Realty
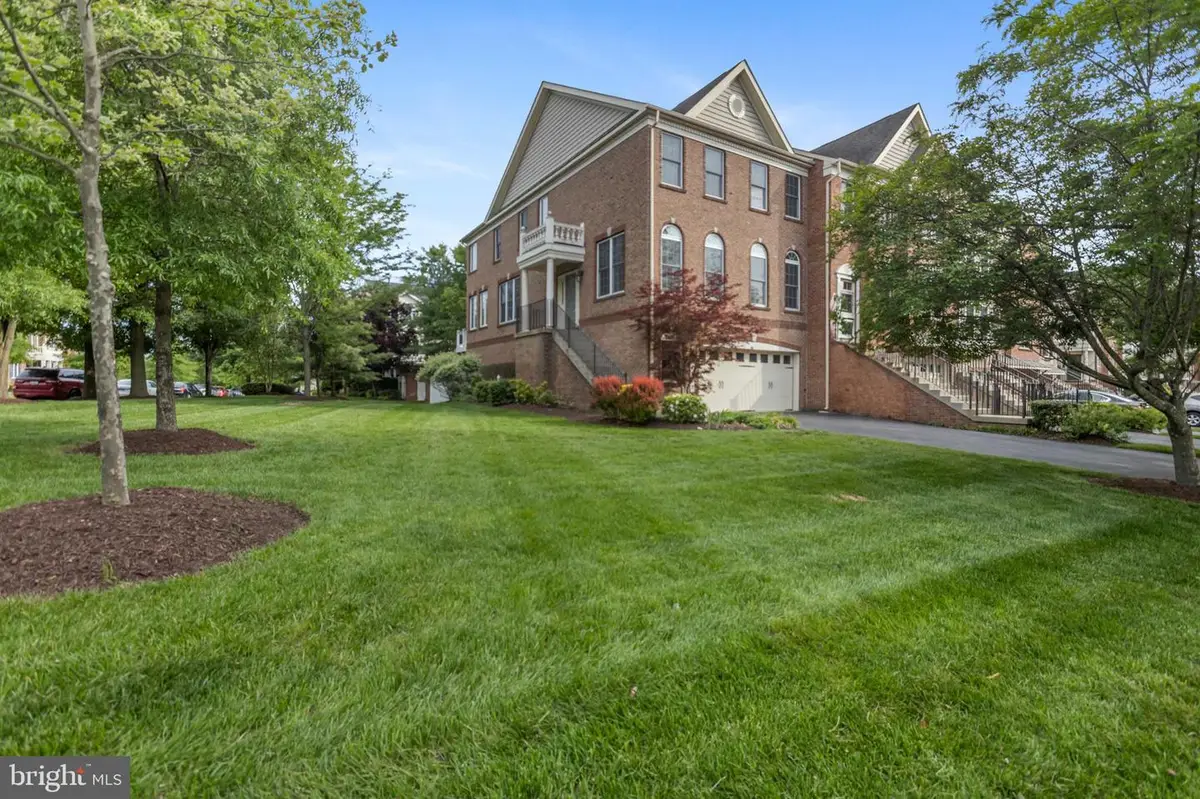
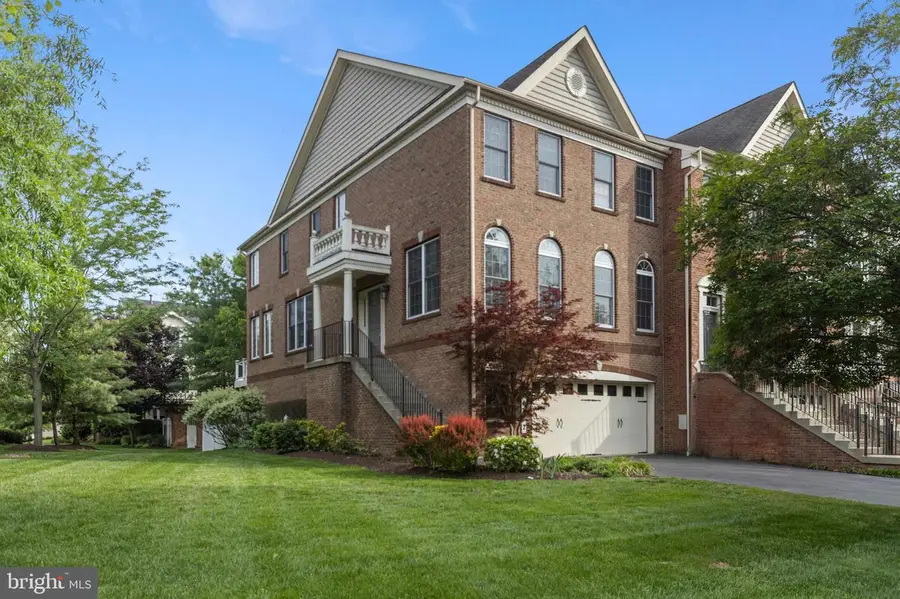
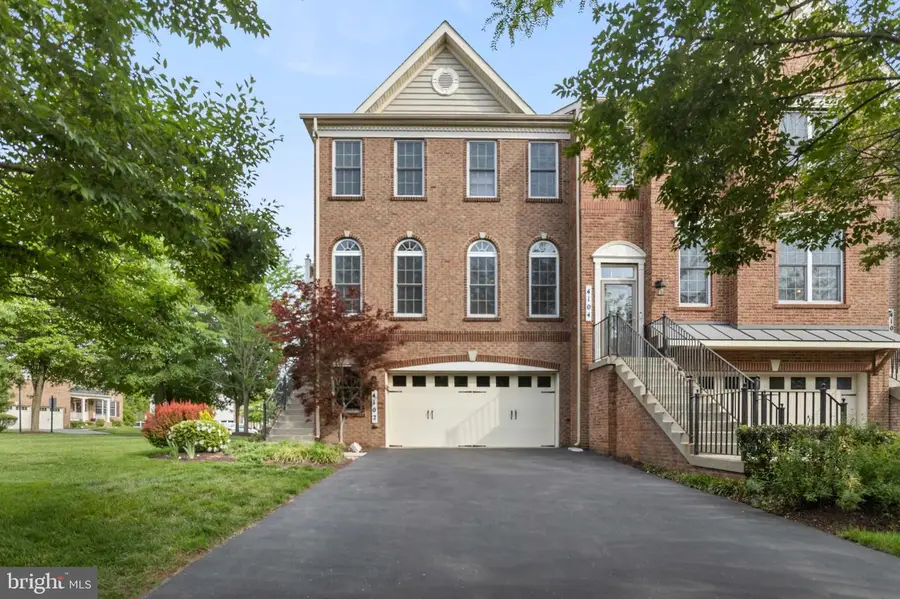
Listed by:martha griggs
Office:keller williams preferred properties
MLS#:MDPG2150654
Source:BRIGHTMLS
Price summary
- Price:$605,000
- Price per sq. ft.:$189.06
- Monthly HOA dues:$242
About this home
$10,000 Price Improvement! Luxury Living in Marlboro Ridge – An Equestrian-Inspired Community
Welcome to 4102 Chariot Way, an elegantly appointed end-unit townhome nestled in the prestigious Marlboro Ridge community—where luxury meets lifestyle. This beautifully maintained residence sits on a generous 4,080 sq ft lot and offers refined living with access to a full suite of high-end amenities designed for comfort, wellness, and leisure.
Step into a thoughtfully crafted home where sophistication and community-centered living blend seamlessly. From your front yard to your private backyard, lawn maintenance is handled for you—including mowing, hedge trimming, fall leaf removal, and annual aeration with springtime TrueGreen lawn treatment—leaving you more time to enjoy life.
The HOA provides unparalleled value with access to:
A resort-style swimming pool, state-of-the-art fitness center, yoga studio, and tennis courts
Over 10 miles of scenic, paved trails ideal for walking, biking, and running
Beautifully maintained common grounds, parks, and dog stations
Neighborhood security patrol for added peace of mind
Seasonal lawn care services exclusive to townhome residents
One of the most unique features of Marlboro Ridge is the community equestrian center. While independently operated, residents benefit from HOA-supported upkeep of the stables’ roof and shared grounds. Whether you’re a seasoned rider or a curious beginner, you’ll enjoy access to lessons (for a fee) and the chance to join the Marlboro Ridge Equestrian Team.
Enjoy the exclusive benefits of a luxury lifestyle community just minutes from Joint Base Andrews, Fort Meade, Naval Support Facility Indian Head, Naval Air Station Pax River, Joint Base Anacostia–Bolling, major commuter routes, shopping, dining, and entertainment.
This is more than just a home—it’s an experience. Don’t miss this opportunity to own in one of Prince George’s County’s most coveted communities at a newly reduced price. Schedule your private tour today!
Contact an agent
Home facts
- Year built:2009
- Listing Id #:MDPG2150654
- Added:105 day(s) ago
- Updated:August 15, 2025 at 07:30 AM
Rooms and interior
- Bedrooms:4
- Total bathrooms:3
- Full bathrooms:2
- Half bathrooms:1
- Living area:3,200 sq. ft.
Heating and cooling
- Cooling:Central A/C
- Heating:Heat Pump - Gas BackUp, Natural Gas
Structure and exterior
- Year built:2009
- Building area:3,200 sq. ft.
- Lot area:0.09 Acres
Schools
- High school:DR. HENRY A. WISE, JR.
- Elementary school:BARACK OBAMA
Utilities
- Water:Public
- Sewer:No Septic System, Public Sewer
Finances and disclosures
- Price:$605,000
- Price per sq. ft.:$189.06
- Tax amount:$6,917 (2024)
New listings near 4102 Chariot Way
- Coming Soon
 $699,999Coming Soon5 beds 4 baths
$699,999Coming Soon5 beds 4 baths3213 Valley Forest Dr, UPPER MARLBORO, MD 20772
MLS# MDPG2163702Listed by: REALTY ONE GROUP PERFORMANCE, LLC - Coming Soon
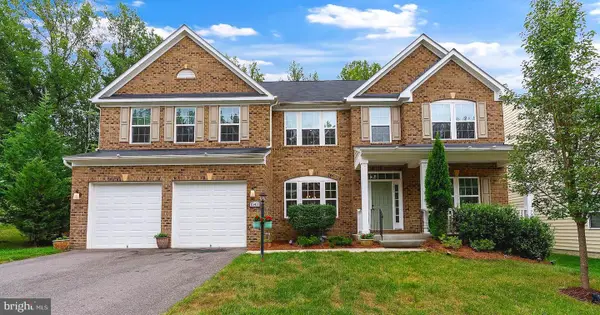 $905,000Coming Soon5 beds 6 baths
$905,000Coming Soon5 beds 6 baths15411 Governors Park Ln, UPPER MARLBORO, MD 20772
MLS# MDPG2163118Listed by: CUMMINGS & CO. REALTORS - New
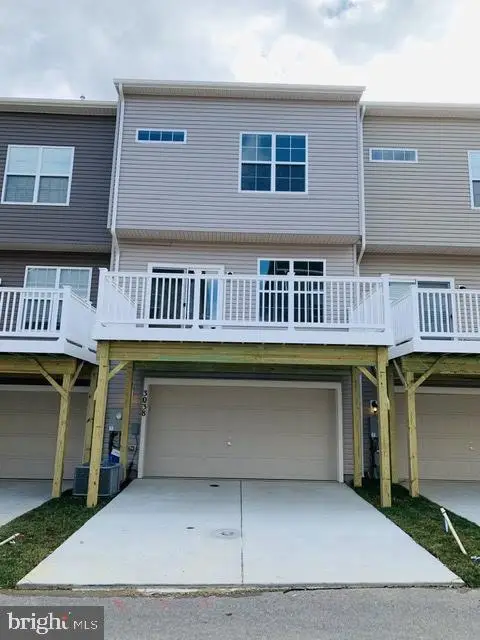 $484,900Active3 beds 3 baths1,640 sq. ft.
$484,900Active3 beds 3 baths1,640 sq. ft.3038 Mia Ln, UPPER MARLBORO, MD 20774
MLS# MDPG2163852Listed by: KELLER WILLIAMS PREFERRED PROPERTIES - Coming Soon
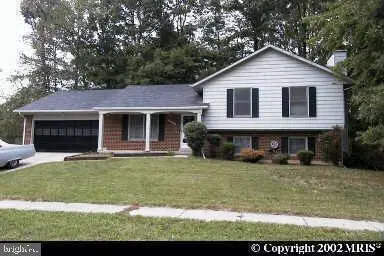 $499,900Coming Soon3 beds 3 baths
$499,900Coming Soon3 beds 3 baths9900 Quiet Glen Ct, UPPER MARLBORO, MD 20774
MLS# MDPG2163778Listed by: MOVE4FREE REALTY, LLC - New
 $567,422Active3 beds 4 baths1,737 sq. ft.
$567,422Active3 beds 4 baths1,737 sq. ft.Homesite 290 Lewis And Clark Ave, UPPER MARLBORO, MD 20774
MLS# MDPG2163758Listed by: DRB GROUP REALTY, LLC - New
 $70,000Active2 Acres
$70,000Active2 AcresCheltenham Rd, UPPER MARLBORO, MD 20772
MLS# MDPG2163766Listed by: ALL SERVICE REAL ESTATE - New
 $554,450Active2 beds 3 baths1,895 sq. ft.
$554,450Active2 beds 3 baths1,895 sq. ft.3705 Elizabeth River Dr, UPPER MARLBORO, MD 20772
MLS# MDPG2163722Listed by: DRB GROUP REALTY, LLC - Coming Soon
 $240,000Coming Soon2 beds 1 baths
$240,000Coming Soon2 beds 1 baths3131 Chester Grove Rd, UPPER MARLBORO, MD 20774
MLS# MDPG2162156Listed by: KELLER WILLIAMS FLAGSHIP - New
 $1,449,990Active6 beds 6 baths5,415 sq. ft.
$1,449,990Active6 beds 6 baths5,415 sq. ft.16505 Rolling Knolls Ln, UPPER MARLBORO, MD 20774
MLS# MDPG2163674Listed by: D.R. HORTON REALTY OF VIRGINIA, LLC - New
 $572,727Active2 beds 3 baths2,443 sq. ft.
$572,727Active2 beds 3 baths2,443 sq. ft.3704 Elizabeth River Dr, UPPER MARLBORO, MD 20772
MLS# MDPG2163298Listed by: DRB GROUP REALTY, LLC
