420 Esmond Pl, UPPER MARLBORO, MD 20774
Local realty services provided by:Better Homes and Gardens Real Estate GSA Realty
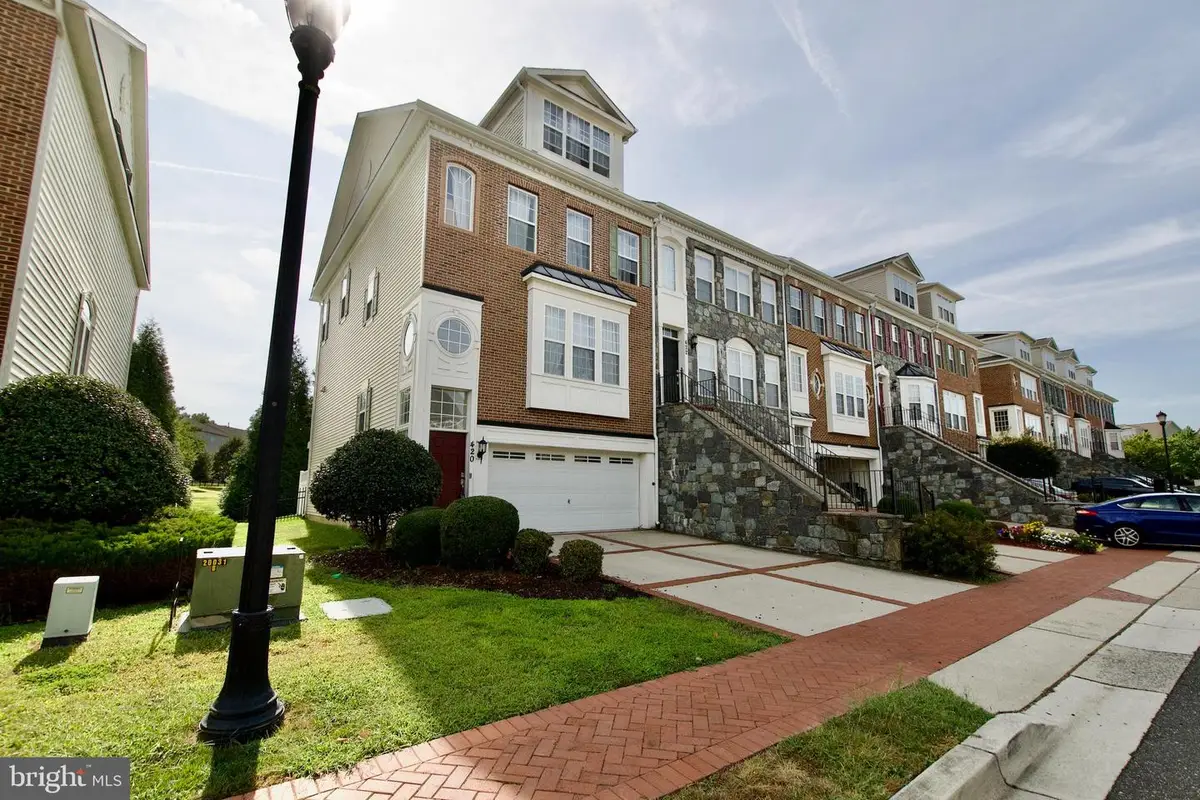
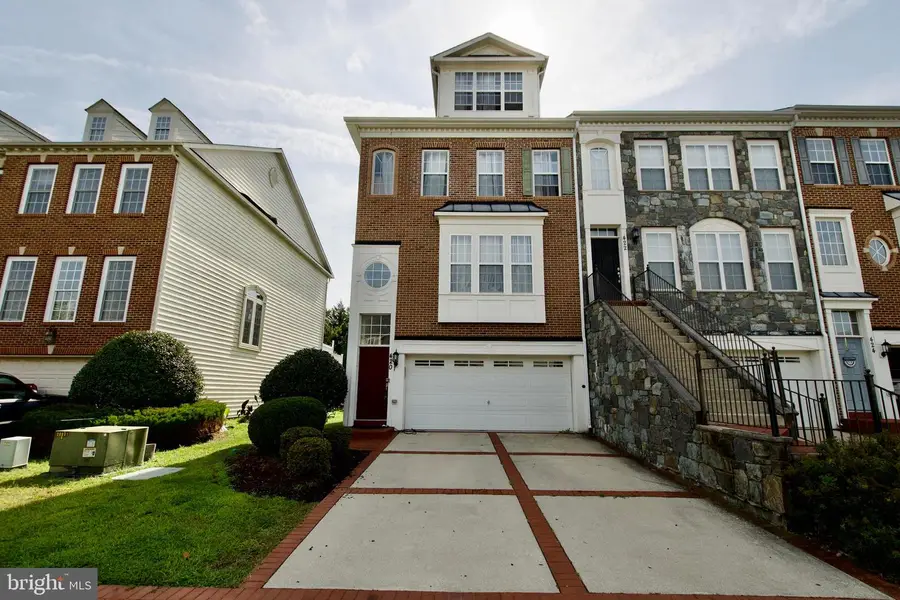

Listed by:cheryl d. abrams
Office:re/max united real estate
MLS#:MDPG2159326
Source:BRIGHTMLS
Price summary
- Price:$570,000
- Price per sq. ft.:$206.97
- Monthly HOA dues:$240
About this home
This Craftmark model has loads of character that won't ever feel old. You'll notice those builder extras that you won't find in new builds, ie the materials quality, layout, circular window, trim, and more. Luxury abounds in this over-sized sought after 4 level end unit TH w/2 car garage, parking pad for 4 cars, 4 bedrooms on the upper two levels, 5 total bathrooms, 3 recreation areas to use as you please, deck w/stairs and a fenced rear yard for summer BBQs. The open area on the third level can serve as a sitting area/media/rec rm for relaxation or enjoy the sitting nook in the 4th floor primary loft bedroom. The main level has a rear oversized family rm w/ a half bath and a fireplace that leads to the rear fenced yard. This house has loads of amenities to include a full-sized laundry room, fireplace, primary bedroom walk-in-closets and more. Located near the main entrance which is gated and secured 24 hours daily and a stone's throw from all of the community amenities, ie clubhouse, pool, The Grove restaurant, 18 hole golf course, tennis courts and trails. This is the one that you must have on your tour list. Don't wait, show it today. The property is tenant occupied and moving is in progress . Some areas and general maintenance items may show wear and tear consistent with occupancy. The property photos are current and some photos include virtual staging,
Contact an agent
Home facts
- Year built:2008
- Listing Id #:MDPG2159326
- Added:29 day(s) ago
- Updated:August 15, 2025 at 10:12 AM
Rooms and interior
- Bedrooms:4
- Total bathrooms:5
- Full bathrooms:3
- Half bathrooms:2
- Living area:2,754 sq. ft.
Heating and cooling
- Cooling:Central A/C
- Heating:Central, Natural Gas
Structure and exterior
- Year built:2008
- Building area:2,754 sq. ft.
- Lot area:0.06 Acres
Utilities
- Water:Public
- Sewer:Public Sewer
Finances and disclosures
- Price:$570,000
- Price per sq. ft.:$206.97
- Tax amount:$7,273 (2024)
New listings near 420 Esmond Pl
- Coming Soon
 $699,999Coming Soon5 beds 4 baths
$699,999Coming Soon5 beds 4 baths3213 Valley Forest Dr, UPPER MARLBORO, MD 20772
MLS# MDPG2163702Listed by: REALTY ONE GROUP PERFORMANCE, LLC - Coming Soon
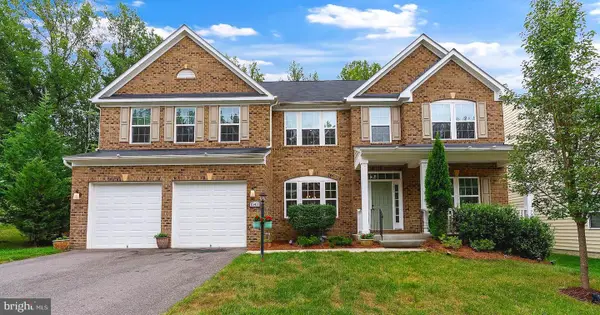 $905,000Coming Soon5 beds 6 baths
$905,000Coming Soon5 beds 6 baths15411 Governors Park Ln, UPPER MARLBORO, MD 20772
MLS# MDPG2163118Listed by: CUMMINGS & CO. REALTORS - New
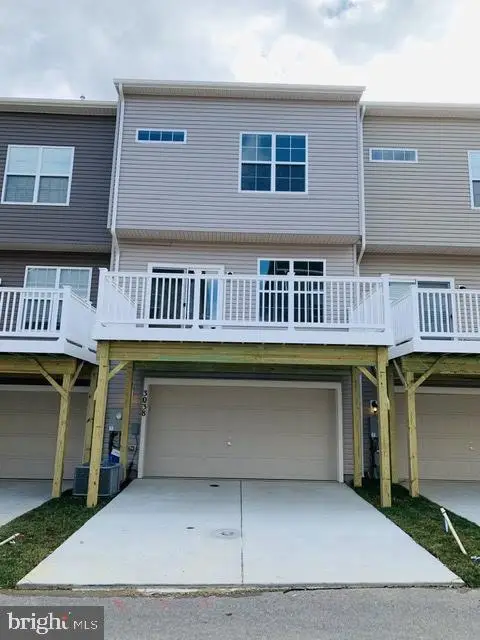 $484,900Active3 beds 3 baths1,640 sq. ft.
$484,900Active3 beds 3 baths1,640 sq. ft.3038 Mia Ln, UPPER MARLBORO, MD 20774
MLS# MDPG2163852Listed by: KELLER WILLIAMS PREFERRED PROPERTIES - Coming Soon
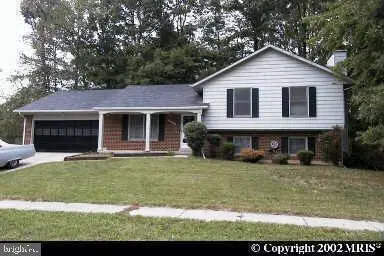 $499,900Coming Soon3 beds 3 baths
$499,900Coming Soon3 beds 3 baths9900 Quiet Glen Ct, UPPER MARLBORO, MD 20774
MLS# MDPG2163778Listed by: MOVE4FREE REALTY, LLC - New
 $567,422Active3 beds 4 baths1,737 sq. ft.
$567,422Active3 beds 4 baths1,737 sq. ft.Homesite 290 Lewis And Clark Ave, UPPER MARLBORO, MD 20774
MLS# MDPG2163758Listed by: DRB GROUP REALTY, LLC - New
 $70,000Active2 Acres
$70,000Active2 AcresCheltenham Rd, UPPER MARLBORO, MD 20772
MLS# MDPG2163766Listed by: ALL SERVICE REAL ESTATE - New
 $554,450Active2 beds 3 baths1,895 sq. ft.
$554,450Active2 beds 3 baths1,895 sq. ft.3705 Elizabeth River Dr, UPPER MARLBORO, MD 20772
MLS# MDPG2163722Listed by: DRB GROUP REALTY, LLC - Coming Soon
 $240,000Coming Soon2 beds 1 baths
$240,000Coming Soon2 beds 1 baths3131 Chester Grove Rd, UPPER MARLBORO, MD 20774
MLS# MDPG2162156Listed by: KELLER WILLIAMS FLAGSHIP - New
 $1,449,990Active6 beds 6 baths5,415 sq. ft.
$1,449,990Active6 beds 6 baths5,415 sq. ft.16505 Rolling Knolls Ln, UPPER MARLBORO, MD 20774
MLS# MDPG2163674Listed by: D.R. HORTON REALTY OF VIRGINIA, LLC - New
 $572,727Active2 beds 3 baths2,443 sq. ft.
$572,727Active2 beds 3 baths2,443 sq. ft.3704 Elizabeth River Dr, UPPER MARLBORO, MD 20772
MLS# MDPG2163298Listed by: DRB GROUP REALTY, LLC
