4302 Silverwood Ct, UPPER MARLBORO, MD 20772
Local realty services provided by:Better Homes and Gardens Real Estate Valley Partners
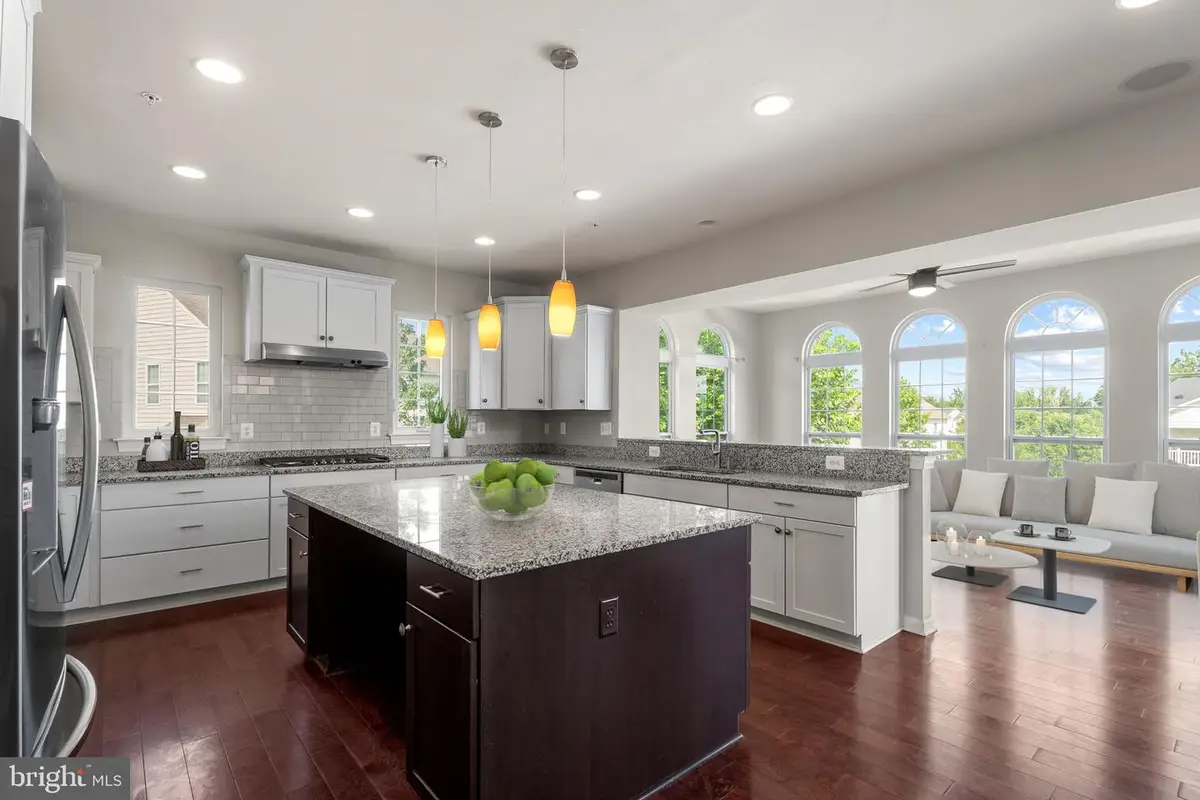
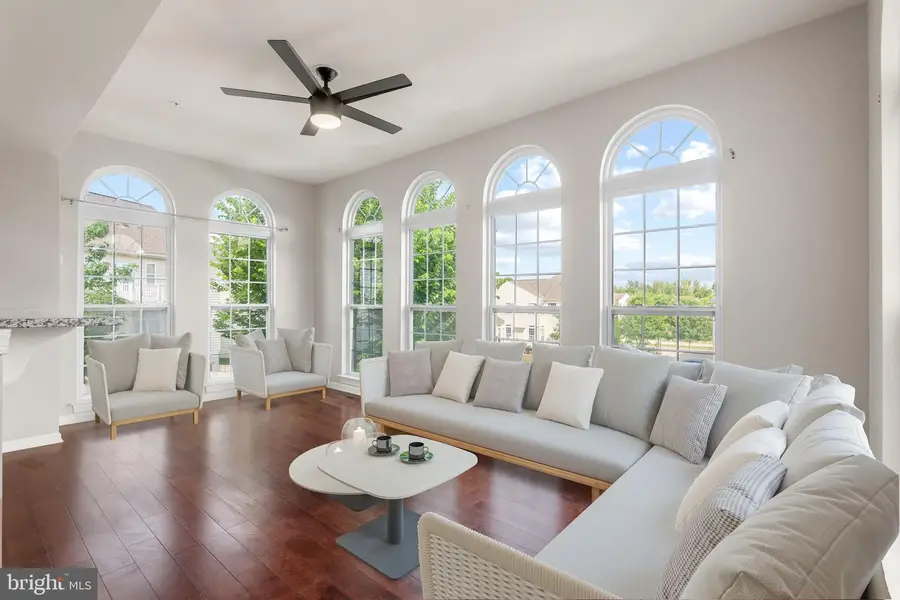
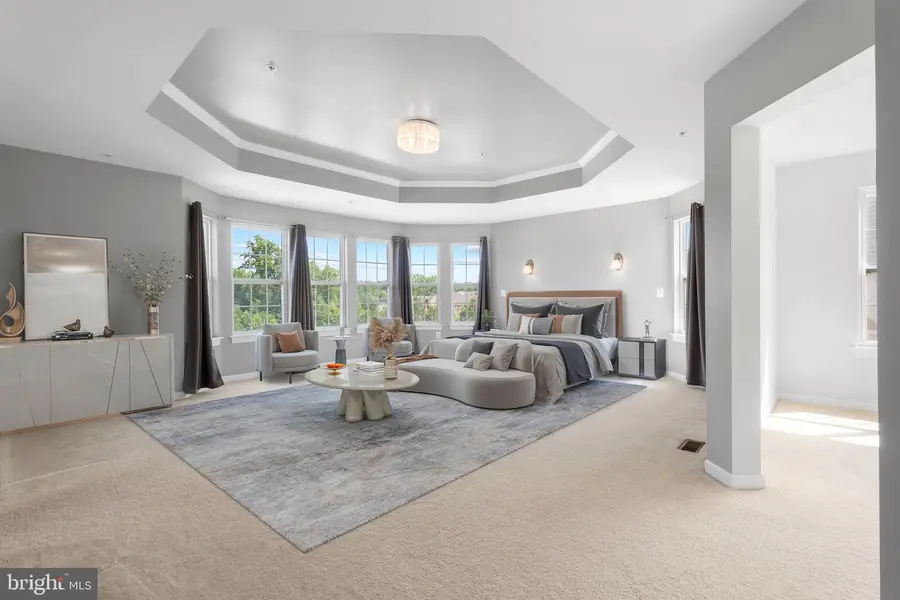
4302 Silverwood Ct,UPPER MARLBORO, MD 20772
$925,000
- 6 Beds
- 5 Baths
- 5,461 sq. ft.
- Single family
- Active
Listed by:alexandra malee morrison
Office:real broker, llc.
MLS#:MDPG2159570
Source:BRIGHTMLS
Price summary
- Price:$925,000
- Price per sq. ft.:$169.38
- Monthly HOA dues:$110
About this home
Welcome to 4302 Silverwood Court, a stunning brick-front Colonial nestled in the sought-after Parkside at Westphalia community. This spacious 3-level home offers 6 bedrooms, 4.5 bathrooms, and over 5,400 square feet of luxurious living space- the largest floorplan offered in the community!
Step inside to find gleaming engineered wood floors, recessed lighting, and a flowing open layout. The gourmet kitchen features granite countertops, stainless steel appliances, a six-burner stove, and a generous center island—perfect for entertaining. The adjacent family room boasts a cozy fireplace and built-in audio system.
Upstairs, the oversized owner’s suite includes tray ceilings, a sitting area, dual walk-in closets, and a spa-inspired bath with soaking tub and walk-through shower. The finished basement adds two bedrooms, a full bath, a bar area, and walk-out access to the fenced backyard with underground sprinklers.
Additional highlights:
Attached 2-car garage and concrete driveway,
Community amenities: clubhouse, pool, fitness center, tennis courts, trails, and playgrounds,
HOA: $100/month
Built in 2015 on a 0.27-acre lot!
This stunning home is on a cul-de-sac, has had about $60,000 worth of renovations to the backyard, and the neighborhood amenities are incredible including a pool, clubhouse that can be reserved, a gym, tot lots, and more! THIS is your chance to purchase in the amazing Smith Home Farm Neighborhood, conveniently located near shopping, dining, Andrews Air Force Base, and major commuter routes. This home blends comfort, style, and convenience—don’t miss your chance to own it! It has "so much room for activities!"
Contact an agent
Home facts
- Year built:2015
- Listing Id #:MDPG2159570
- Added:34 day(s) ago
- Updated:August 15, 2025 at 01:53 PM
Rooms and interior
- Bedrooms:6
- Total bathrooms:5
- Full bathrooms:4
- Half bathrooms:1
- Living area:5,461 sq. ft.
Heating and cooling
- Cooling:Central A/C
- Heating:90% Forced Air, Natural Gas
Structure and exterior
- Roof:Asphalt
- Year built:2015
- Building area:5,461 sq. ft.
- Lot area:0.27 Acres
Utilities
- Water:Public
- Sewer:Public Septic, Public Sewer
Finances and disclosures
- Price:$925,000
- Price per sq. ft.:$169.38
- Tax amount:$10,353 (2024)
New listings near 4302 Silverwood Ct
- Coming Soon
 $699,999Coming Soon5 beds 4 baths
$699,999Coming Soon5 beds 4 baths3213 Valley Forest Dr, UPPER MARLBORO, MD 20772
MLS# MDPG2163702Listed by: REALTY ONE GROUP PERFORMANCE, LLC - Coming Soon
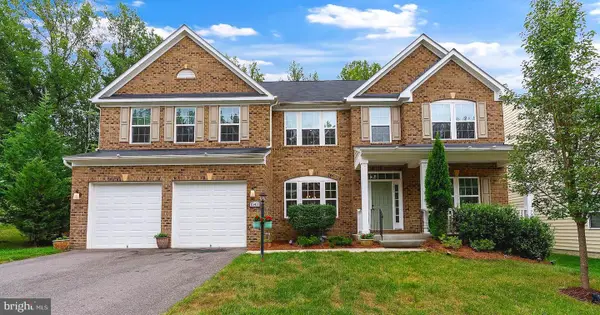 $905,000Coming Soon5 beds 6 baths
$905,000Coming Soon5 beds 6 baths15411 Governors Park Ln, UPPER MARLBORO, MD 20772
MLS# MDPG2163118Listed by: CUMMINGS & CO. REALTORS - New
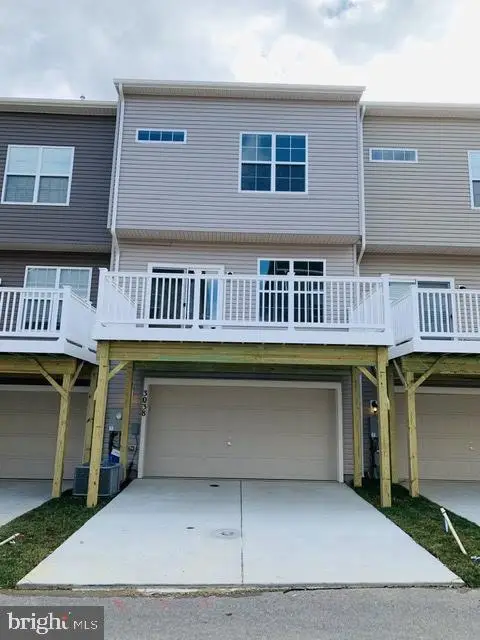 $484,900Active3 beds 3 baths1,640 sq. ft.
$484,900Active3 beds 3 baths1,640 sq. ft.3038 Mia Ln, UPPER MARLBORO, MD 20774
MLS# MDPG2163852Listed by: KELLER WILLIAMS PREFERRED PROPERTIES - Coming Soon
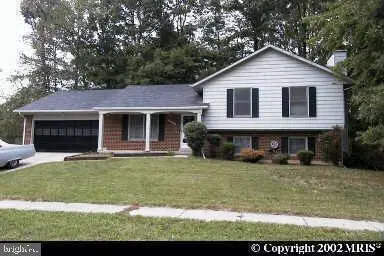 $499,900Coming Soon3 beds 3 baths
$499,900Coming Soon3 beds 3 baths9900 Quiet Glen Ct, UPPER MARLBORO, MD 20774
MLS# MDPG2163778Listed by: MOVE4FREE REALTY, LLC - New
 $567,422Active3 beds 4 baths1,737 sq. ft.
$567,422Active3 beds 4 baths1,737 sq. ft.Homesite 290 Lewis And Clark Ave, UPPER MARLBORO, MD 20774
MLS# MDPG2163758Listed by: DRB GROUP REALTY, LLC - New
 $70,000Active2 Acres
$70,000Active2 AcresCheltenham Rd, UPPER MARLBORO, MD 20772
MLS# MDPG2163766Listed by: ALL SERVICE REAL ESTATE - New
 $554,450Active2 beds 3 baths1,895 sq. ft.
$554,450Active2 beds 3 baths1,895 sq. ft.3705 Elizabeth River Dr, UPPER MARLBORO, MD 20772
MLS# MDPG2163722Listed by: DRB GROUP REALTY, LLC - Coming Soon
 $240,000Coming Soon2 beds 1 baths
$240,000Coming Soon2 beds 1 baths3131 Chester Grove Rd, UPPER MARLBORO, MD 20774
MLS# MDPG2162156Listed by: KELLER WILLIAMS FLAGSHIP - New
 $1,449,990Active6 beds 6 baths5,415 sq. ft.
$1,449,990Active6 beds 6 baths5,415 sq. ft.16505 Rolling Knolls Ln, UPPER MARLBORO, MD 20774
MLS# MDPG2163674Listed by: D.R. HORTON REALTY OF VIRGINIA, LLC - New
 $572,727Active2 beds 3 baths2,443 sq. ft.
$572,727Active2 beds 3 baths2,443 sq. ft.3704 Elizabeth River Dr, UPPER MARLBORO, MD 20772
MLS# MDPG2163298Listed by: DRB GROUP REALTY, LLC
