4504 Eden Park Ln, UPPER MARLBORO, MD 20772
Local realty services provided by:Better Homes and Gardens Real Estate Murphy & Co.
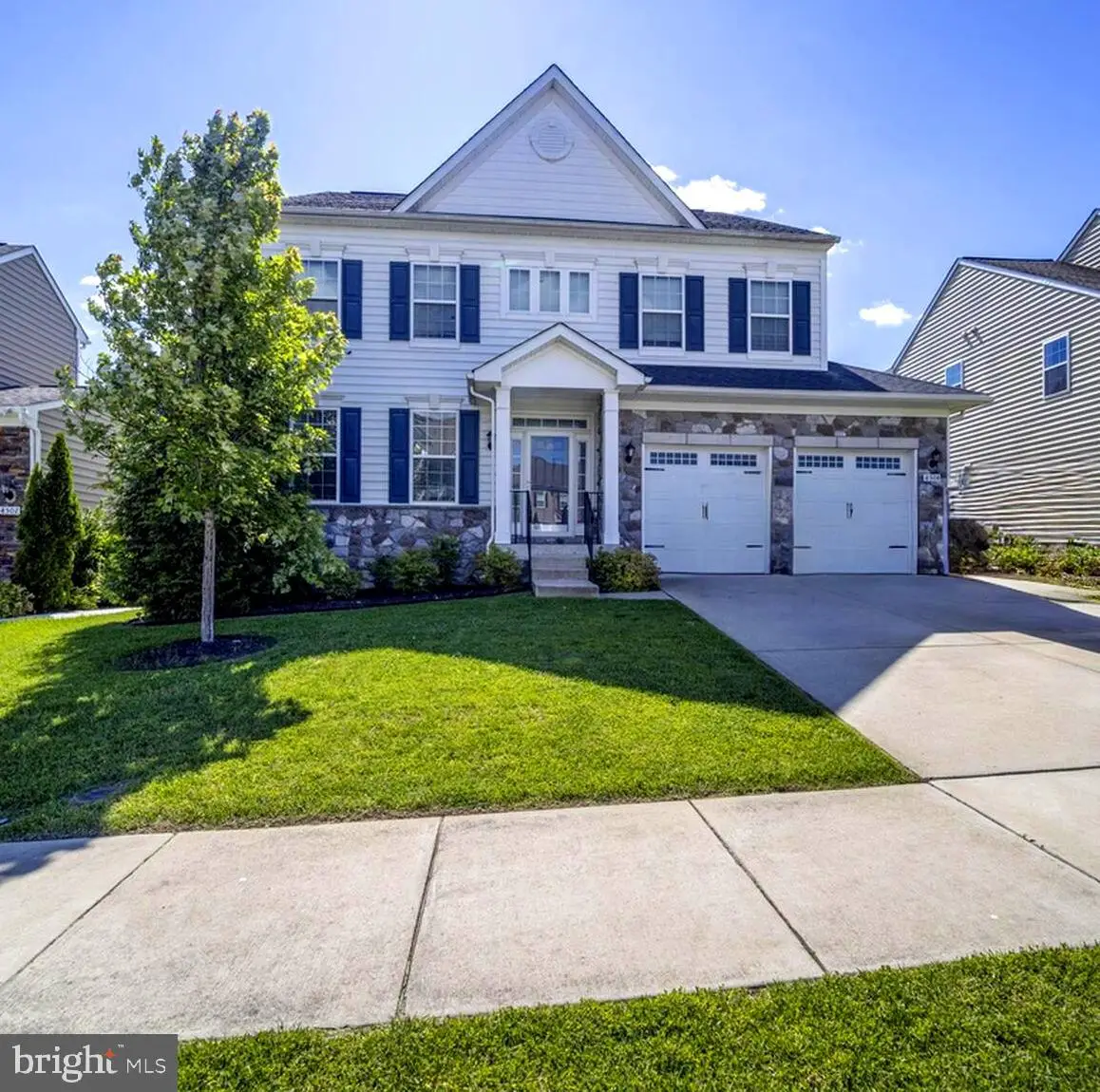
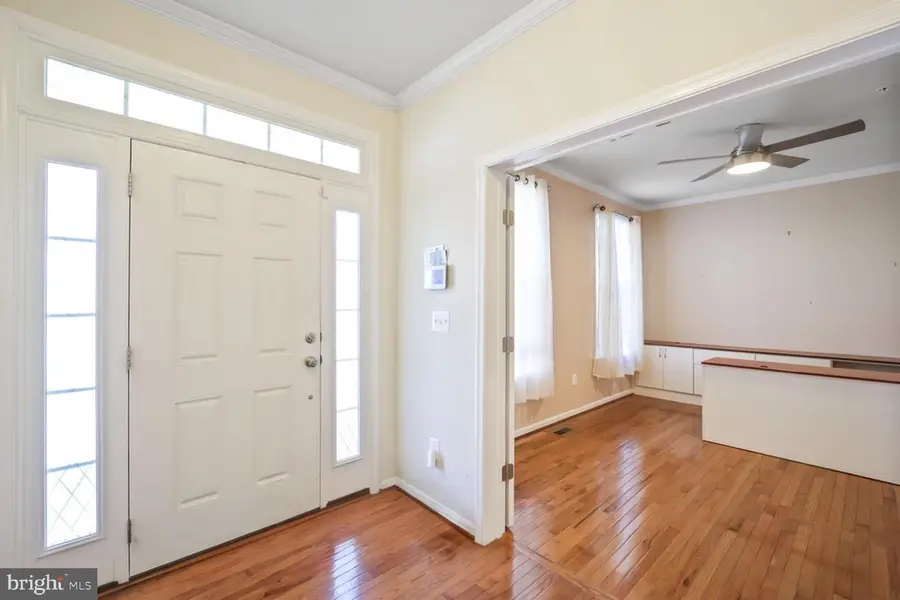
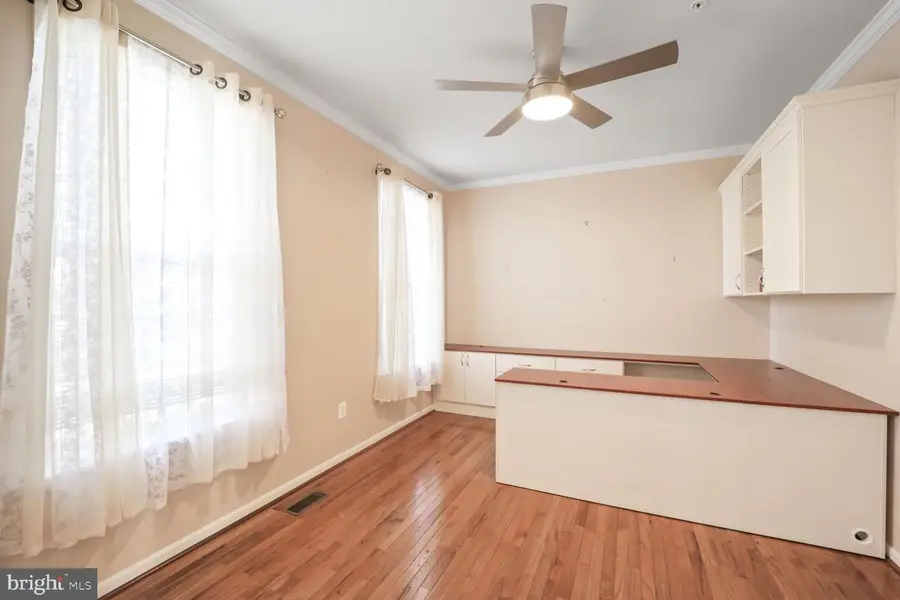
Listed by:brian william furr
Office:exp realty, llc.
MLS#:MDPG2153388
Source:BRIGHTMLS
Price summary
- Price:$700,000
- Price per sq. ft.:$129.53
- Monthly HOA dues:$110
About this home
PRICE REDUCTION!!
This spacious 5-bedroom, 4.5-bath home combines comfort, functionality, and room to grow. The main level features beautiful wood floors, a large kitchen with a breakfast room that opens to the back deck—perfect for grilling or outdoor gatherings—a bright living room, a formal dining room, and a dedicated office space. A convenient half bath is located off the mudroom, which connects directly to the attached garage.
Upstairs, you'll find four generously sized bedrooms and three full bathrooms, including a large primary suite with a walk-in closet and a private en suite featuring a soaking tub and separate double shower. The laundry room is conveniently located on the upper level for easy access to all of the main bedrooms.
The fully finished lower level offers even more living space with a family room, full bathroom, and a fifth bedroom—perfect for guests, multi-generational living, or even a game room. The basement carpet is newer and in excellent condition.
While the upper-level carpet and paint could use refreshing, it’s a great opportunity for new homeowners to customize to their taste.
The fenced-in backyard is ideal for pets and play. Ideally located for commuters, with nearby shopping, dining, and recreational options, this home offers both space and convenience.
Contact an agent
Home facts
- Year built:2017
- Listing Id #:MDPG2153388
- Added:80 day(s) ago
- Updated:August 15, 2025 at 07:30 AM
Rooms and interior
- Bedrooms:5
- Total bathrooms:5
- Full bathrooms:4
- Half bathrooms:1
- Living area:5,404 sq. ft.
Heating and cooling
- Cooling:Central A/C
- Heating:Central, Natural Gas
Structure and exterior
- Year built:2017
- Building area:5,404 sq. ft.
- Lot area:0.14 Acres
Schools
- High school:DR. HENRY A. WISE, JR. HIGH
- Middle school:KETTERING
- Elementary school:ARROWHEAD
Utilities
- Water:Public
- Sewer:Public Sewer
Finances and disclosures
- Price:$700,000
- Price per sq. ft.:$129.53
- Tax amount:$9,624 (2024)
New listings near 4504 Eden Park Ln
- Coming Soon
 $699,999Coming Soon5 beds 4 baths
$699,999Coming Soon5 beds 4 baths3213 Valley Forest Dr, UPPER MARLBORO, MD 20772
MLS# MDPG2163702Listed by: REALTY ONE GROUP PERFORMANCE, LLC - Coming Soon
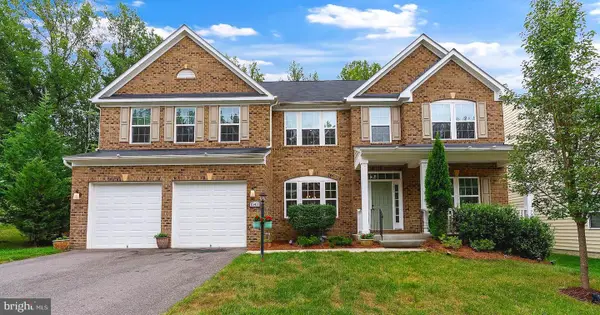 $905,000Coming Soon5 beds 6 baths
$905,000Coming Soon5 beds 6 baths15411 Governors Park Ln, UPPER MARLBORO, MD 20772
MLS# MDPG2163118Listed by: CUMMINGS & CO. REALTORS - New
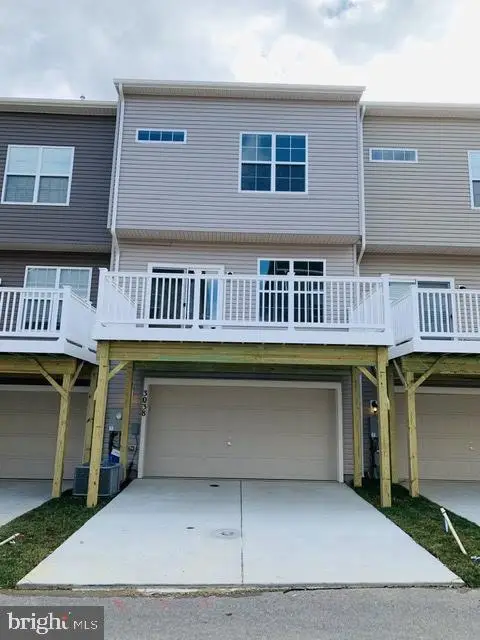 $484,900Active3 beds 3 baths1,640 sq. ft.
$484,900Active3 beds 3 baths1,640 sq. ft.3038 Mia Ln, UPPER MARLBORO, MD 20774
MLS# MDPG2163852Listed by: KELLER WILLIAMS PREFERRED PROPERTIES - Coming Soon
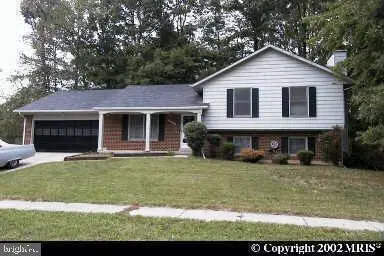 $499,900Coming Soon3 beds 3 baths
$499,900Coming Soon3 beds 3 baths9900 Quiet Glen Ct, UPPER MARLBORO, MD 20774
MLS# MDPG2163778Listed by: MOVE4FREE REALTY, LLC - New
 $567,422Active3 beds 4 baths1,737 sq. ft.
$567,422Active3 beds 4 baths1,737 sq. ft.Homesite 290 Lewis And Clark Ave, UPPER MARLBORO, MD 20774
MLS# MDPG2163758Listed by: DRB GROUP REALTY, LLC - New
 $70,000Active2 Acres
$70,000Active2 AcresCheltenham Rd, UPPER MARLBORO, MD 20772
MLS# MDPG2163766Listed by: ALL SERVICE REAL ESTATE - New
 $554,450Active2 beds 3 baths1,895 sq. ft.
$554,450Active2 beds 3 baths1,895 sq. ft.3705 Elizabeth River Dr, UPPER MARLBORO, MD 20772
MLS# MDPG2163722Listed by: DRB GROUP REALTY, LLC - Coming Soon
 $240,000Coming Soon2 beds 1 baths
$240,000Coming Soon2 beds 1 baths3131 Chester Grove Rd, UPPER MARLBORO, MD 20774
MLS# MDPG2162156Listed by: KELLER WILLIAMS FLAGSHIP - New
 $1,449,990Active6 beds 6 baths5,415 sq. ft.
$1,449,990Active6 beds 6 baths5,415 sq. ft.16505 Rolling Knolls Ln, UPPER MARLBORO, MD 20774
MLS# MDPG2163674Listed by: D.R. HORTON REALTY OF VIRGINIA, LLC - New
 $572,727Active2 beds 3 baths2,443 sq. ft.
$572,727Active2 beds 3 baths2,443 sq. ft.3704 Elizabeth River Dr, UPPER MARLBORO, MD 20772
MLS# MDPG2163298Listed by: DRB GROUP REALTY, LLC
