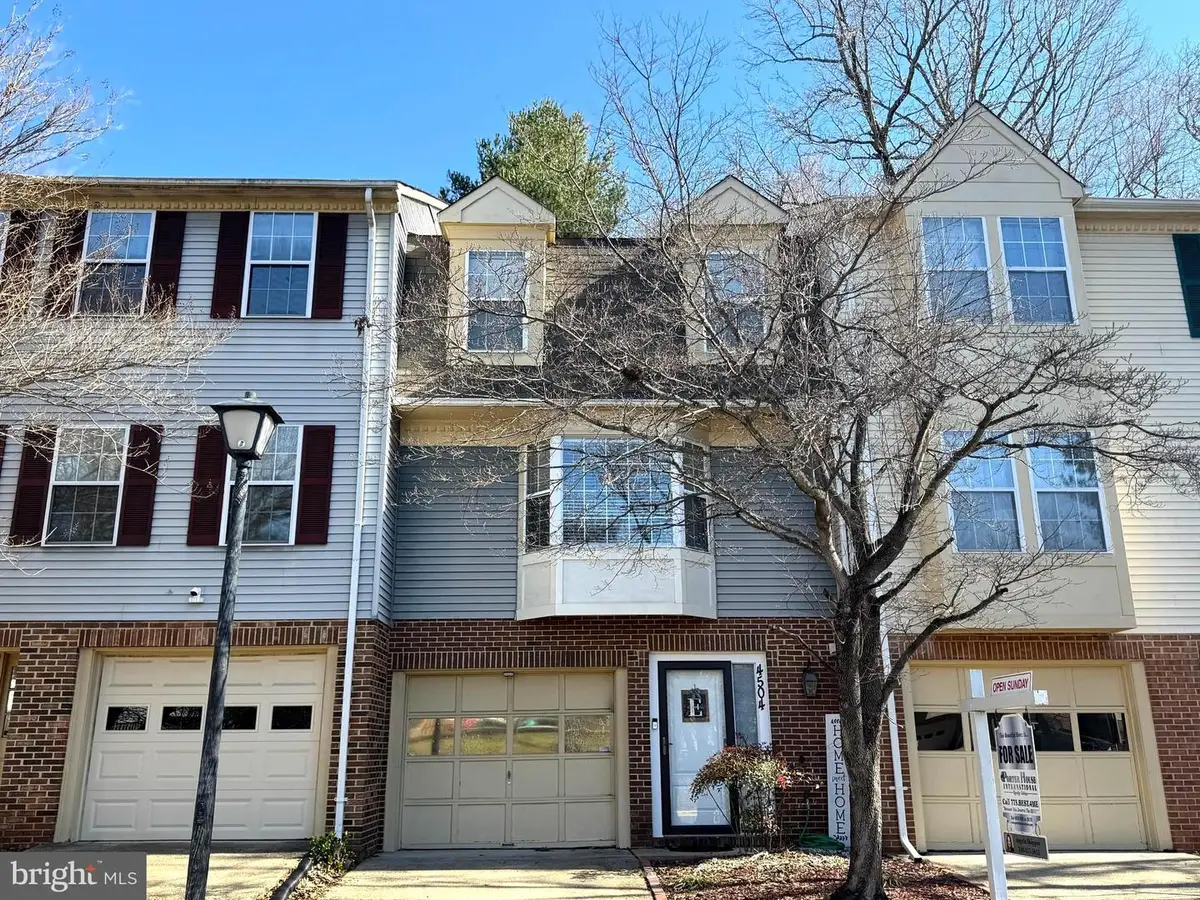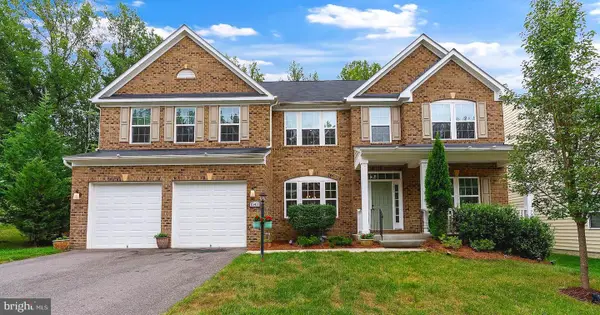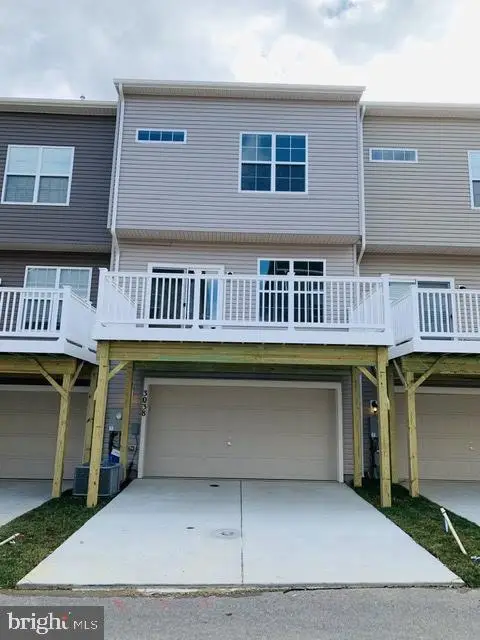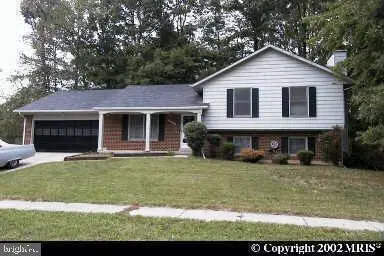4504 Governor Pratt Ct #518, UPPER MARLBORO, MD 20772
Local realty services provided by:Better Homes and Gardens Real Estate Community Realty



4504 Governor Pratt Ct #518,UPPER MARLBORO, MD 20772
$350,000
- 4 Beds
- 3 Baths
- 1,914 sq. ft.
- Townhouse
- Pending
Listed by:angela m. skipper
Office:porter house international realty group
MLS#:MDPG2141796
Source:BRIGHTMLS
Price summary
- Price:$350,000
- Price per sq. ft.:$182.86
- Monthly HOA dues:$16.25
About this home
NEW PRICE!!***- Rare Find in this community! This 4 Bedroom, three-level townhome, nestled in a quiet cul-de-sac, offers the perfect blend of space, convenience, and comfort. The attached garage, driveway, and additional guest spaces provide ample parking, while inside, you'll find a thoughtfully designed layout. The spacious eat-in kitchen boasts granite countertops, a pantry for extra storage, and flows seamlessly into the separate dining room, which overlooks the large sunken living room—perfect for entertaining!
This 4 Bedrooms and 2.5 baths should satisfy all your needs and more. The spacious primary bedroom features double closets, two cozy window seats with built-in storage, and can comfortably accommodate a king-size bed and much more. This home maximizes all spaces and offers an additional versatile bonus room—ideal as an office, gym, or media room—along with a dedicated laundry area for added convenience. Enjoy the functionality of a walkout lower level, providing easy outdoor access also great for entertaining. New HVAC furnace replaced (2023). New flooring at entry (replaced March 2025) leading to 2nd floor.
Situated near major commuter routes and just a short distance from shopping and dining, this home is a must-see. All furniture available for sale. Don’t miss the opportunity to make it yours!
Contact an agent
Home facts
- Year built:1988
- Listing Id #:MDPG2141796
- Added:176 day(s) ago
- Updated:August 15, 2025 at 07:30 AM
Rooms and interior
- Bedrooms:4
- Total bathrooms:3
- Full bathrooms:2
- Half bathrooms:1
- Living area:1,914 sq. ft.
Heating and cooling
- Cooling:Central A/C
- Heating:Electric, Forced Air
Structure and exterior
- Year built:1988
- Building area:1,914 sq. ft.
Schools
- High school:DR. HENRY A. WISE, JR.
Utilities
- Water:Public
- Sewer:Public Sewer
Finances and disclosures
- Price:$350,000
- Price per sq. ft.:$182.86
- Tax amount:$4,654 (2024)
New listings near 4504 Governor Pratt Ct #518
- Coming Soon
 $699,999Coming Soon5 beds 4 baths
$699,999Coming Soon5 beds 4 baths3213 Valley Forest Dr, UPPER MARLBORO, MD 20772
MLS# MDPG2163702Listed by: REALTY ONE GROUP PERFORMANCE, LLC - Coming Soon
 $905,000Coming Soon5 beds 6 baths
$905,000Coming Soon5 beds 6 baths15411 Governors Park Ln, UPPER MARLBORO, MD 20772
MLS# MDPG2163118Listed by: CUMMINGS & CO. REALTORS - New
 $484,900Active3 beds 3 baths1,640 sq. ft.
$484,900Active3 beds 3 baths1,640 sq. ft.3038 Mia Ln, UPPER MARLBORO, MD 20774
MLS# MDPG2163852Listed by: KELLER WILLIAMS PREFERRED PROPERTIES - Coming Soon
 $499,900Coming Soon3 beds 3 baths
$499,900Coming Soon3 beds 3 baths9900 Quiet Glen Ct, UPPER MARLBORO, MD 20774
MLS# MDPG2163778Listed by: MOVE4FREE REALTY, LLC - New
 $567,422Active3 beds 4 baths1,737 sq. ft.
$567,422Active3 beds 4 baths1,737 sq. ft.Homesite 290 Lewis And Clark Ave, UPPER MARLBORO, MD 20774
MLS# MDPG2163758Listed by: DRB GROUP REALTY, LLC - New
 $70,000Active2 Acres
$70,000Active2 AcresCheltenham Rd, UPPER MARLBORO, MD 20772
MLS# MDPG2163766Listed by: ALL SERVICE REAL ESTATE - New
 $554,450Active2 beds 3 baths1,895 sq. ft.
$554,450Active2 beds 3 baths1,895 sq. ft.3705 Elizabeth River Dr, UPPER MARLBORO, MD 20772
MLS# MDPG2163722Listed by: DRB GROUP REALTY, LLC - Coming Soon
 $240,000Coming Soon2 beds 1 baths
$240,000Coming Soon2 beds 1 baths3131 Chester Grove Rd, UPPER MARLBORO, MD 20774
MLS# MDPG2162156Listed by: KELLER WILLIAMS FLAGSHIP - New
 $1,449,990Active6 beds 6 baths5,415 sq. ft.
$1,449,990Active6 beds 6 baths5,415 sq. ft.16505 Rolling Knolls Ln, UPPER MARLBORO, MD 20774
MLS# MDPG2163674Listed by: D.R. HORTON REALTY OF VIRGINIA, LLC - New
 $572,727Active2 beds 3 baths2,443 sq. ft.
$572,727Active2 beds 3 baths2,443 sq. ft.3704 Elizabeth River Dr, UPPER MARLBORO, MD 20772
MLS# MDPG2163298Listed by: DRB GROUP REALTY, LLC
