4506 Cross Country Ter, Upper Marlboro, MD 20772
Local realty services provided by:Better Homes and Gardens Real Estate Cassidon Realty
4506 Cross Country Ter,Upper Marlboro, MD 20772
$925,300
- 5 Beds
- 5 Baths
- 6,883 sq. ft.
- Single family
- Active
Listed by: kalethia b cook
Office: bennett realty solutions
MLS#:MDPG2161690
Source:BRIGHTMLS
Price summary
- Price:$925,300
- Price per sq. ft.:$134.43
- Monthly HOA dues:$167
About this home
This is the home to brag about with $27,777 Closing Help Available **You can be home for the holidays** Have your realtor call us to see this beauty today. Come see this five-bedroom five full bath spacious chateau in person, this lovely home boasts two kitchens, two primary suites both with sitting rooms and walk-in closets, dual staircase and 24ft coffered ceilings in family room, custom designed sports bar with built-in TV's simply a sports fanatic dream. This home has so many great perks your family will enjoy the furnished theater/media lounge that comfortably seats up to 20 guests with premium surround sound system throughout the interior and exterior of the home. Imagine hosting the upcoming holidays and family movie nights in this modern abode. Upon entering the home through the grand foyer there's a main level suite that can easily be used as an in-law suite, guest room or for home schooling etc. This substantial size colonial is worth looking beyond the existing paint and carpet colors currently and vision your own color palette to make this masterfully crafted home built by Toll Brothers your family's oasis. The basement is above ground well-lit This property is energy efficient; partly powered by Sunnova solar panels at $193 monthly. Marlboro Ridge also known for its well-kept community grounds offer a club house for social gatherings, secured fully equipped gym, nature trails for walking, jogging or bike riding. a heated swimming pool and a private park specifically for the homeowners to hosts cookouts or events etc. There are so many benefits to owning this home and living in this charming modern countryside community. The mere thought that you can go horseback riding in your new neighborhood is wildly amazing. You don't want to miss this opportunity to live, work, relax and play graciously within Upper Marlboro's only community that celebrates beauty, balance, connections and horseback riding with an equestrian center located on the property.
Contact an agent
Home facts
- Year built:2016
- Listing ID #:MDPG2161690
- Added:107 day(s) ago
- Updated:November 15, 2025 at 04:12 PM
Rooms and interior
- Bedrooms:5
- Total bathrooms:5
- Full bathrooms:5
- Living area:6,883 sq. ft.
Heating and cooling
- Cooling:Ceiling Fan(s), Central A/C, Solar On Grid
- Heating:90% Forced Air, Natural Gas
Structure and exterior
- Year built:2016
- Building area:6,883 sq. ft.
- Lot area:0.29 Acres
Utilities
- Water:Community, Public
- Sewer:Public Sewer
Finances and disclosures
- Price:$925,300
- Price per sq. ft.:$134.43
- Tax amount:$11,327 (2024)
New listings near 4506 Cross Country Ter
- New
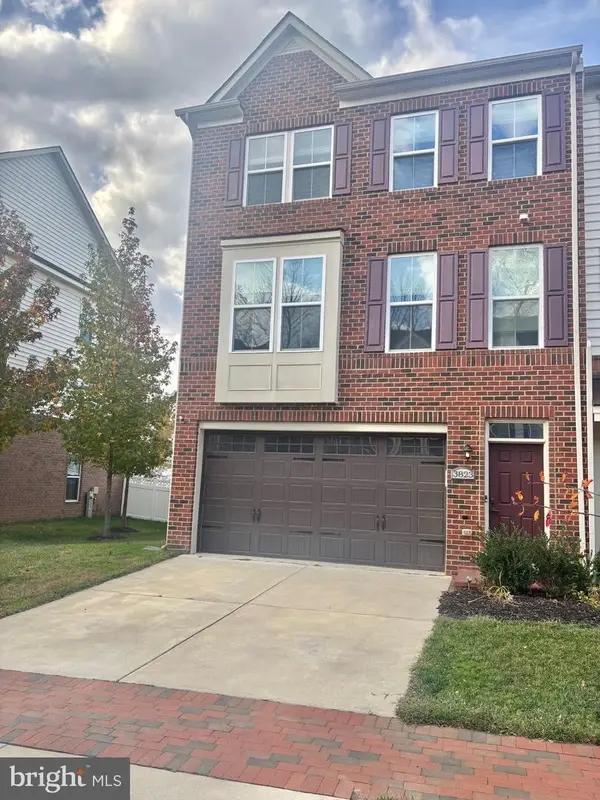 $544,000Active3 beds 4 baths2,023 sq. ft.
$544,000Active3 beds 4 baths2,023 sq. ft.3823 Effie Fox Way, UPPER MARLBORO, MD 20774
MLS# MDPG2183348Listed by: BENNETT REALTY SOLUTIONS 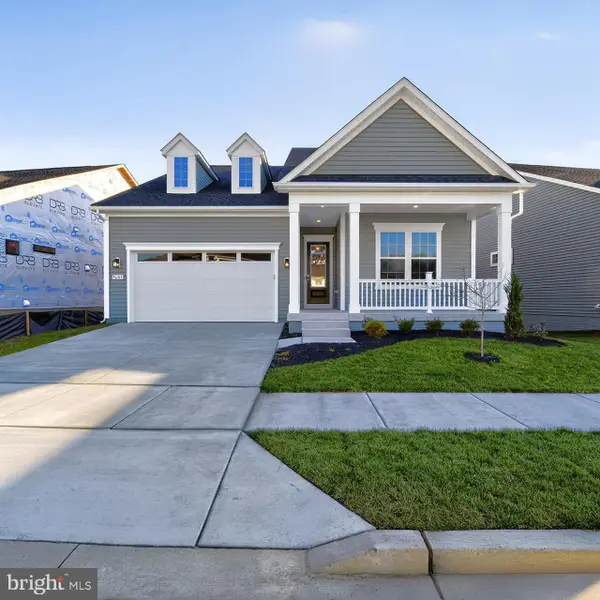 $784,990Pending2 beds 3 baths4,262 sq. ft.
$784,990Pending2 beds 3 baths4,262 sq. ft.9605 Victoria Park Dr, UPPER MARLBORO, MD 20772
MLS# MDPG2183154Listed by: DRB GROUP REALTY, LLC- Open Sat, 11am to 1pmNew
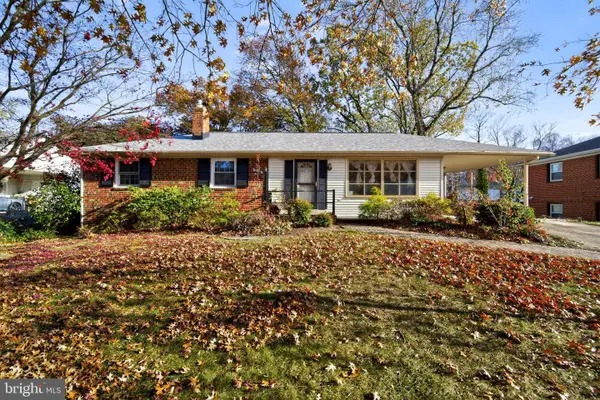 $425,000Active3 beds 3 baths1,312 sq. ft.
$425,000Active3 beds 3 baths1,312 sq. ft.11109 Belton St, UPPER MARLBORO, MD 20774
MLS# MDPG2178130Listed by: KELLER WILLIAMS CAPITAL PROPERTIES - Open Sat, 1 to 3pmNew
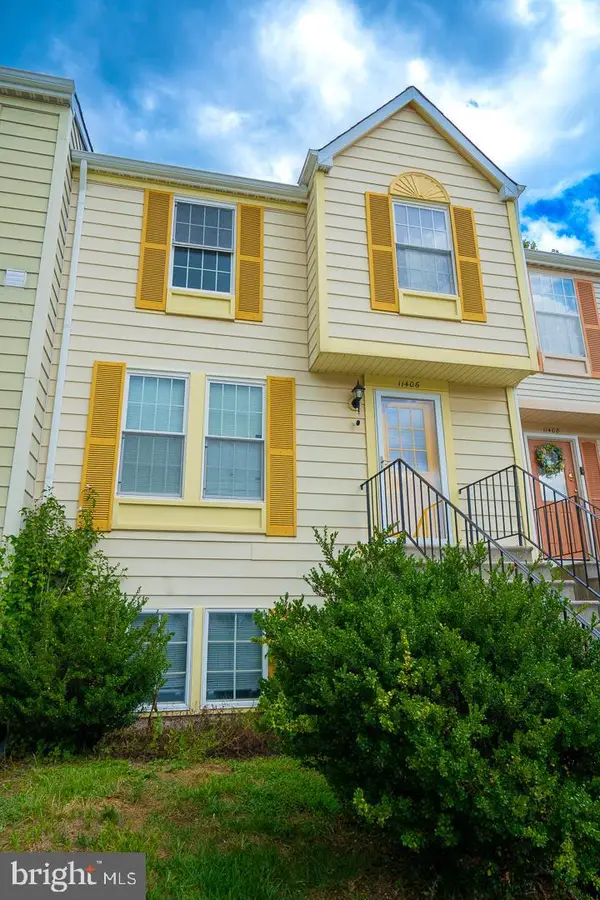 $255,000Active2 beds 1 baths1,109 sq. ft.
$255,000Active2 beds 1 baths1,109 sq. ft.11406 Abbottswood Ct #54-3, UPPER MARLBORO, MD 20774
MLS# MDPG2183458Listed by: REAL BROKER, LLC - Coming SoonOpen Sat, 1 to 3pm
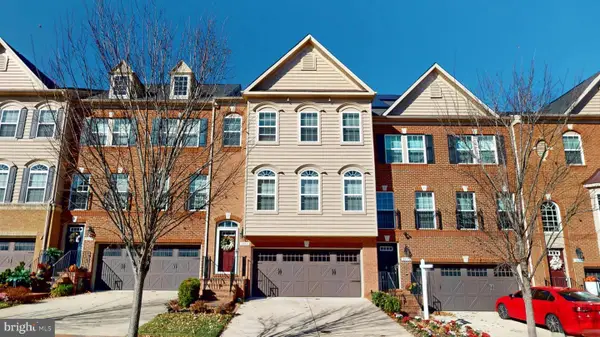 $560,000Coming Soon3 beds 4 baths
$560,000Coming Soon3 beds 4 baths3807 Pentland Hills Dr, UPPER MARLBORO, MD 20774
MLS# MDPG2179196Listed by: EXP REALTY, LLC - New
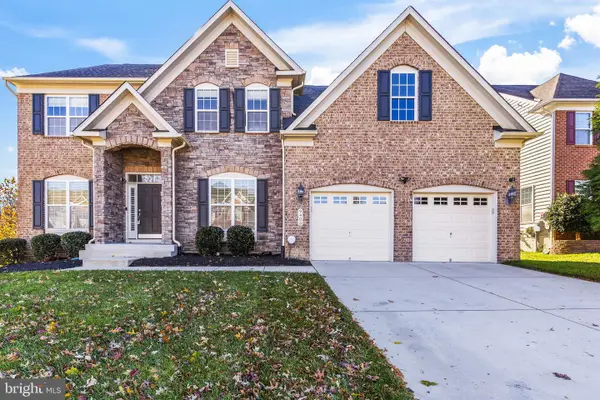 $891,000Active5 beds 5 baths3,833 sq. ft.
$891,000Active5 beds 5 baths3,833 sq. ft.9405 Crystal Oaks Ln, UPPER MARLBORO, MD 20772
MLS# MDPG2180206Listed by: REDFIN CORP - New
 $700,000Active5 beds 4 baths3,710 sq. ft.
$700,000Active5 beds 4 baths3,710 sq. ft.12707 Old Marlboro Pike, UPPER MARLBORO, MD 20772
MLS# MDPG2182112Listed by: KW METRO CENTER - Coming Soon
 $130,000Coming Soon1 beds 1 baths
$130,000Coming Soon1 beds 1 baths10114 Campus Way S #unit 201 8c, UPPER MARLBORO, MD 20774
MLS# MDPG2183002Listed by: SMART REALTY, LLC - Coming Soon
 $420,000Coming Soon5 beds 3 baths
$420,000Coming Soon5 beds 3 baths4000 Bishopmill Dr, UPPER MARLBORO, MD 20772
MLS# MDPG2183202Listed by: RE/MAX UNITED REAL ESTATE - New
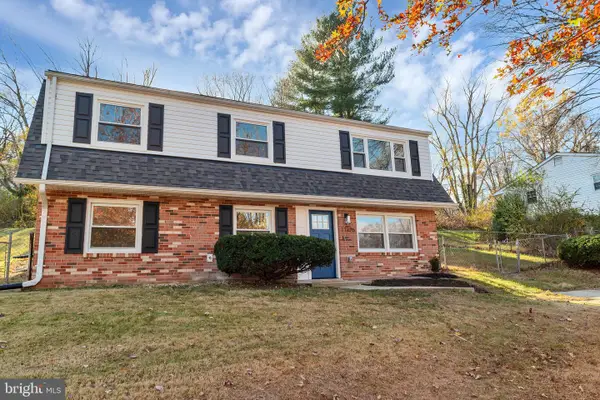 $484,900Active4 beds 2 baths1,900 sq. ft.
$484,900Active4 beds 2 baths1,900 sq. ft.17126 Fairway View Ln, UPPER MARLBORO, MD 20772
MLS# MDPG2183278Listed by: BENNETT REALTY SOLUTIONS
