4514 Myles Ct, UPPER MARLBORO, MD 20772
Local realty services provided by:Better Homes and Gardens Real Estate Valley Partners
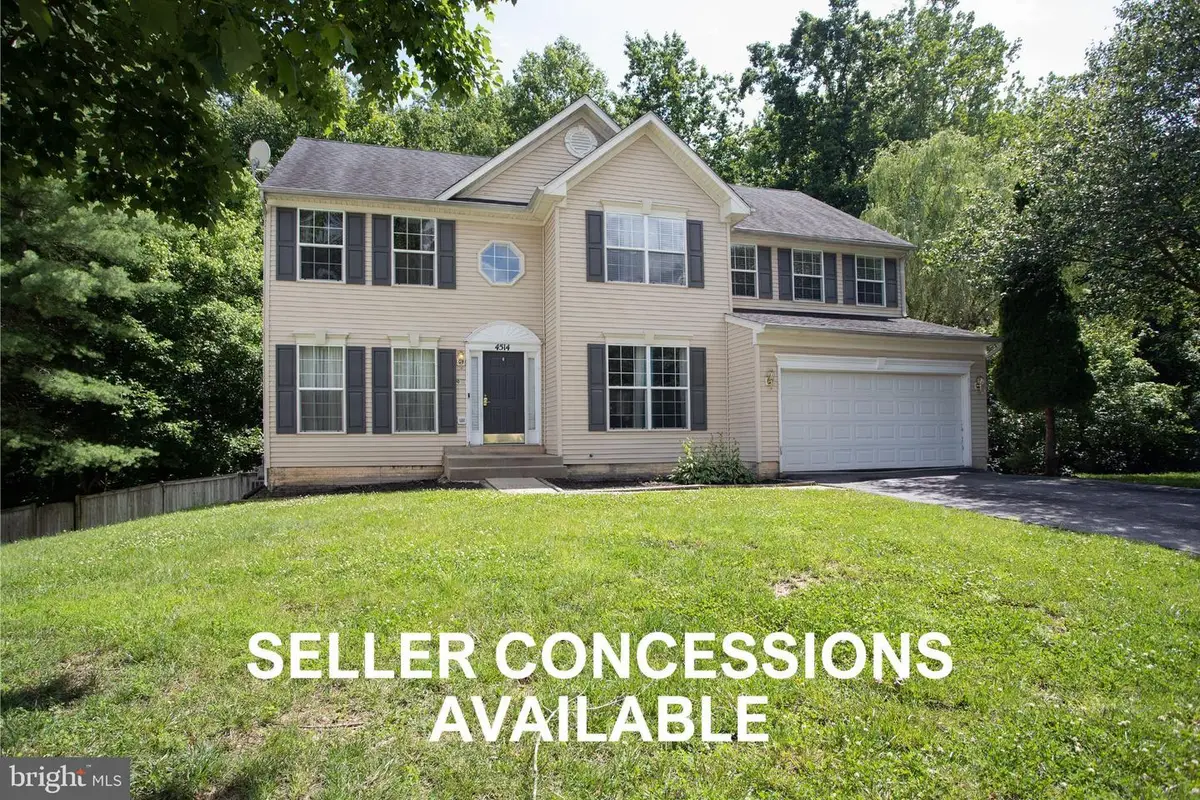
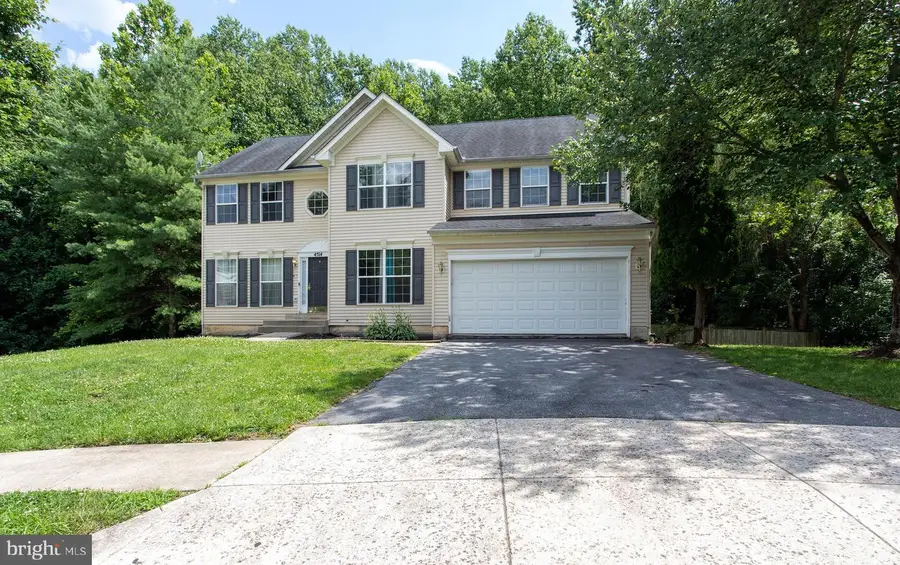

4514 Myles Ct,UPPER MARLBORO, MD 20772
$645,000
- 4 Beds
- 3 Baths
- 3,842 sq. ft.
- Single family
- Active
Listed by:rashi garg
Office:long & foster real estate, inc.
MLS#:MDPG2157206
Source:BRIGHTMLS
Price summary
- Price:$645,000
- Price per sq. ft.:$167.88
- Monthly HOA dues:$42
About this home
"First $645,000 through the door, it's yours! Owners moving out of the country!"
Welcome to this spacious 4-bedroom, 2.5-bath colonial-style home in the sought-after Foxchase community of Upper Marlboro. Tucked away on a quiet cul-de-sac and backing to peaceful private woods, this home offers the perfect balance of tranquility and convenience.
Step inside to a generous open floor plan, thoughtfully designed for comfortable living and easy entertaining. The main level features a well-appointed kitchen with an island cooktop, ample cabinetry, and abundant counter space—perfect for the home chef. You'll also find formal living and dining rooms, a bright and inviting two-story family room with a cozy fireplace, and a dedicated home office that could serve as a potential fifth bedroom.
Upstairs, you'll discover four generously sized bedrooms, including a spacious primary suite with a private en-suite bath. An additional full bath serves the other bedrooms, along with a main-level half bath for guests. The basement includes a rough-in for a future third full bath, providing flexible expansion potential. The expansive, partially finished basement offers additional living space, a personal dojo, and plenty of room for storage. Step outside and enjoy the unique natural setting—this property backs to woods filled with native Pawpaw trees, a true American delicacy rarely found in suburban neighborhoods.
Conveniently located off Ritchie Marlboro Road, you'll enjoy quick access to major commuter routes, shopping, dining, and the exciting entertainment options of National Harbor.
Don't miss this opportunity to unlock the full potential of this Upper Marlboro gem. Schedule your private showing today!
Contact an agent
Home facts
- Year built:2001
- Listing Id #:MDPG2157206
- Added:55 day(s) ago
- Updated:August 15, 2025 at 01:53 PM
Rooms and interior
- Bedrooms:4
- Total bathrooms:3
- Full bathrooms:2
- Half bathrooms:1
- Living area:3,842 sq. ft.
Heating and cooling
- Cooling:Central A/C
- Heating:Heat Pump(s), Natural Gas
Structure and exterior
- Roof:Asphalt
- Year built:2001
- Building area:3,842 sq. ft.
- Lot area:0.3 Acres
Utilities
- Water:Public
- Sewer:Public Sewer
Finances and disclosures
- Price:$645,000
- Price per sq. ft.:$167.88
- Tax amount:$7,832 (2024)
New listings near 4514 Myles Ct
- Coming Soon
 $699,999Coming Soon5 beds 4 baths
$699,999Coming Soon5 beds 4 baths3213 Valley Forest Dr, UPPER MARLBORO, MD 20772
MLS# MDPG2163702Listed by: REALTY ONE GROUP PERFORMANCE, LLC - Coming Soon
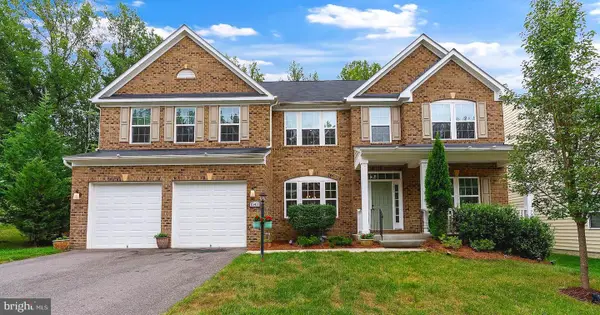 $905,000Coming Soon5 beds 6 baths
$905,000Coming Soon5 beds 6 baths15411 Governors Park Ln, UPPER MARLBORO, MD 20772
MLS# MDPG2163118Listed by: CUMMINGS & CO. REALTORS - New
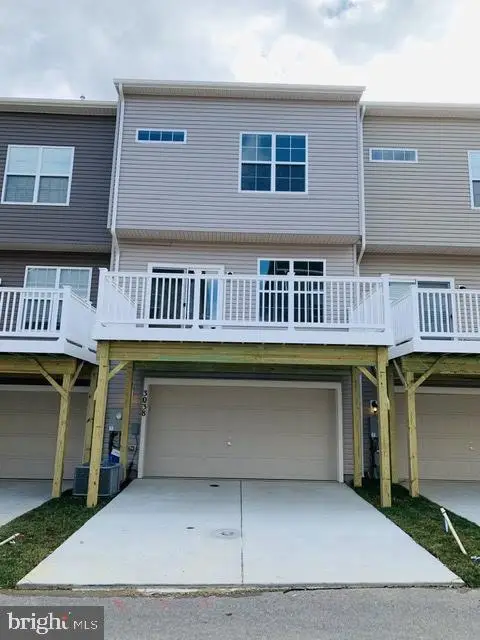 $484,900Active3 beds 3 baths1,640 sq. ft.
$484,900Active3 beds 3 baths1,640 sq. ft.3038 Mia Ln, UPPER MARLBORO, MD 20774
MLS# MDPG2163852Listed by: KELLER WILLIAMS PREFERRED PROPERTIES - Coming Soon
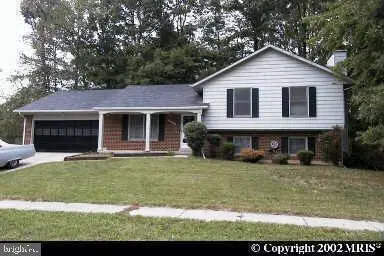 $499,900Coming Soon3 beds 3 baths
$499,900Coming Soon3 beds 3 baths9900 Quiet Glen Ct, UPPER MARLBORO, MD 20774
MLS# MDPG2163778Listed by: MOVE4FREE REALTY, LLC - New
 $567,422Active3 beds 4 baths1,737 sq. ft.
$567,422Active3 beds 4 baths1,737 sq. ft.Homesite 290 Lewis And Clark Ave, UPPER MARLBORO, MD 20774
MLS# MDPG2163758Listed by: DRB GROUP REALTY, LLC - New
 $70,000Active2 Acres
$70,000Active2 AcresCheltenham Rd, UPPER MARLBORO, MD 20772
MLS# MDPG2163766Listed by: ALL SERVICE REAL ESTATE - New
 $554,450Active2 beds 3 baths1,895 sq. ft.
$554,450Active2 beds 3 baths1,895 sq. ft.3705 Elizabeth River Dr, UPPER MARLBORO, MD 20772
MLS# MDPG2163722Listed by: DRB GROUP REALTY, LLC - Coming Soon
 $240,000Coming Soon2 beds 1 baths
$240,000Coming Soon2 beds 1 baths3131 Chester Grove Rd, UPPER MARLBORO, MD 20774
MLS# MDPG2162156Listed by: KELLER WILLIAMS FLAGSHIP - New
 $1,449,990Active6 beds 6 baths5,415 sq. ft.
$1,449,990Active6 beds 6 baths5,415 sq. ft.16505 Rolling Knolls Ln, UPPER MARLBORO, MD 20774
MLS# MDPG2163674Listed by: D.R. HORTON REALTY OF VIRGINIA, LLC - New
 $572,727Active2 beds 3 baths2,443 sq. ft.
$572,727Active2 beds 3 baths2,443 sq. ft.3704 Elizabeth River Dr, UPPER MARLBORO, MD 20772
MLS# MDPG2163298Listed by: DRB GROUP REALTY, LLC
