4516 Governor Pratt Ct #523, Upper Marlboro, MD 20772
Local realty services provided by:Better Homes and Gardens Real Estate Cassidon Realty
4516 Governor Pratt Ct #523,Upper Marlboro, MD 20772
$375,000
- 3 Beds
- 3 Baths
- 2,061 sq. ft.
- Townhouse
- Pending
Listed by: adewemimo d collins
Office: redfin corp
MLS#:MDPG2182262
Source:BRIGHTMLS
Price summary
- Price:$375,000
- Price per sq. ft.:$181.95
- Monthly HOA dues:$16.25
About this home
Fall in love with this spacious and modern 3-bedroom, 2.5-bath end-unit townhome with over 2000sq of living area, perfectly designed for today’s lifestyle. The inviting living area features a cozy fireplace and gleaming LVP floors that fill the home with warmth and style. The open-concept layout is ideal for entertaining, showcasing a modern kitchen with newer cabinetry, stainless steel appliances, and a bright eat-in area.
Step through sliding doors off the kitchen to enjoy a generously sized deck—perfect for relaxing or hosting gatherings. Upstairs, the primary suite offers a private en-suite bath, while two additional bedrooms share a well-appointed hall bath.
The lower level provides a comfortable family room, laundry room, and convenient access to the attached garage. Ideally located near shopping, dining, and community amenities, this home combines comfort, convenience, and modern charm—a must-see that won’t last long!
Contact an agent
Home facts
- Year built:1989
- Listing ID #:MDPG2182262
- Added:11 day(s) ago
- Updated:November 16, 2025 at 01:41 AM
Rooms and interior
- Bedrooms:3
- Total bathrooms:3
- Full bathrooms:2
- Half bathrooms:1
- Living area:2,061 sq. ft.
Heating and cooling
- Cooling:Central A/C
- Heating:Electric, Forced Air
Structure and exterior
- Roof:Asphalt
- Year built:1989
- Building area:2,061 sq. ft.
Utilities
- Water:Public
- Sewer:Public Sewer
Finances and disclosures
- Price:$375,000
- Price per sq. ft.:$181.95
- Tax amount:$4,368 (2024)
New listings near 4516 Governor Pratt Ct #523
- New
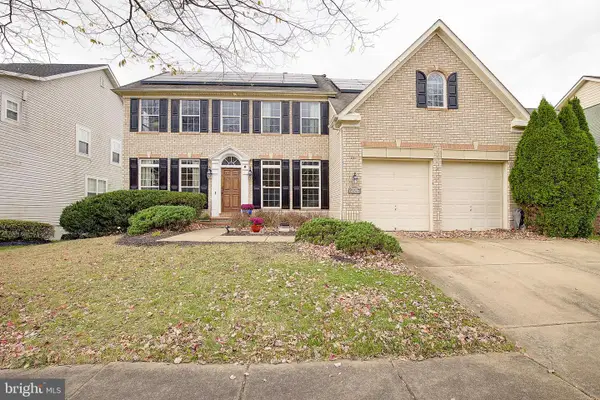 $739,900Active6 beds 4 baths3,016 sq. ft.
$739,900Active6 beds 4 baths3,016 sq. ft.15517 Glastonbury Way, UPPER MARLBORO, MD 20774
MLS# MDPG2183252Listed by: EXP REALTY, LLC - Open Sun, 2 to 3pmNew
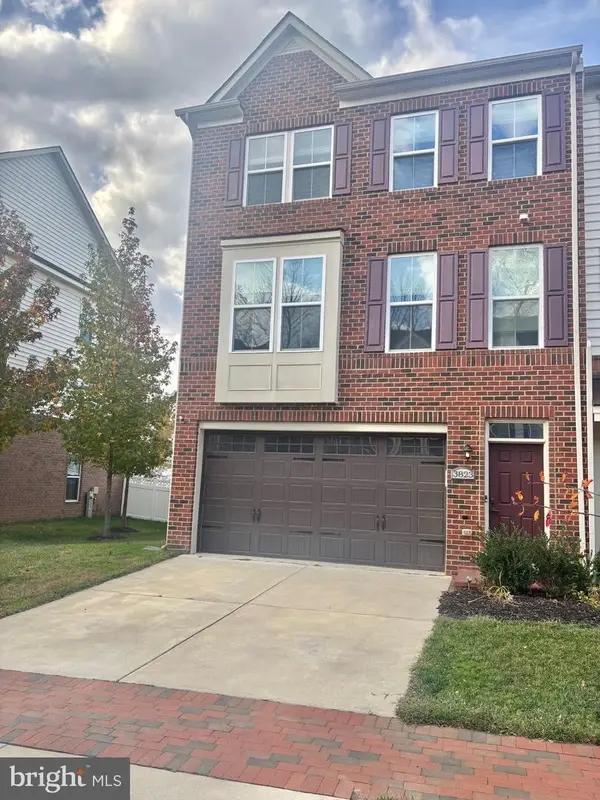 $544,000Active3 beds 4 baths2,023 sq. ft.
$544,000Active3 beds 4 baths2,023 sq. ft.3823 Effie Fox Way, UPPER MARLBORO, MD 20774
MLS# MDPG2183348Listed by: BENNETT REALTY SOLUTIONS 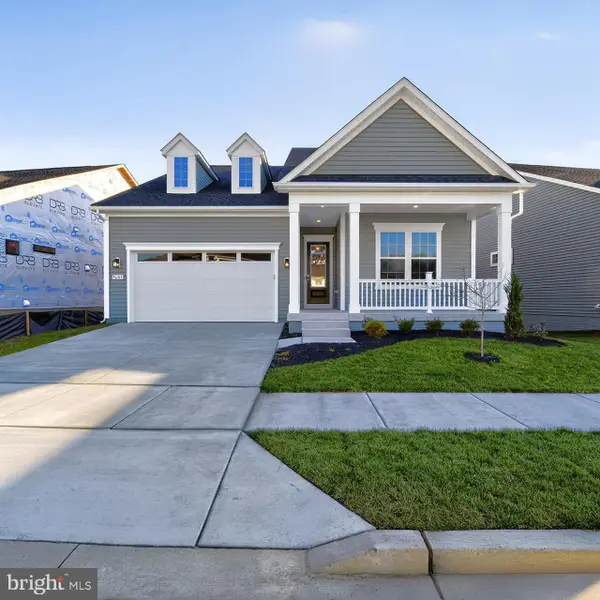 $784,990Pending2 beds 3 baths4,262 sq. ft.
$784,990Pending2 beds 3 baths4,262 sq. ft.9605 Victoria Park Dr, UPPER MARLBORO, MD 20772
MLS# MDPG2183154Listed by: DRB GROUP REALTY, LLC- New
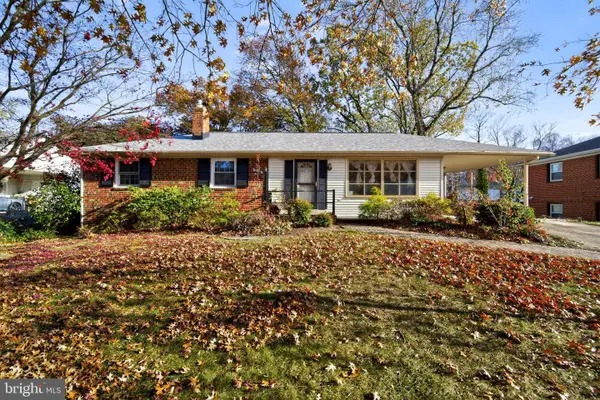 $425,000Active3 beds 3 baths1,312 sq. ft.
$425,000Active3 beds 3 baths1,312 sq. ft.11109 Belton St, UPPER MARLBORO, MD 20774
MLS# MDPG2178130Listed by: KELLER WILLIAMS CAPITAL PROPERTIES - Open Sat, 1 to 3pmNew
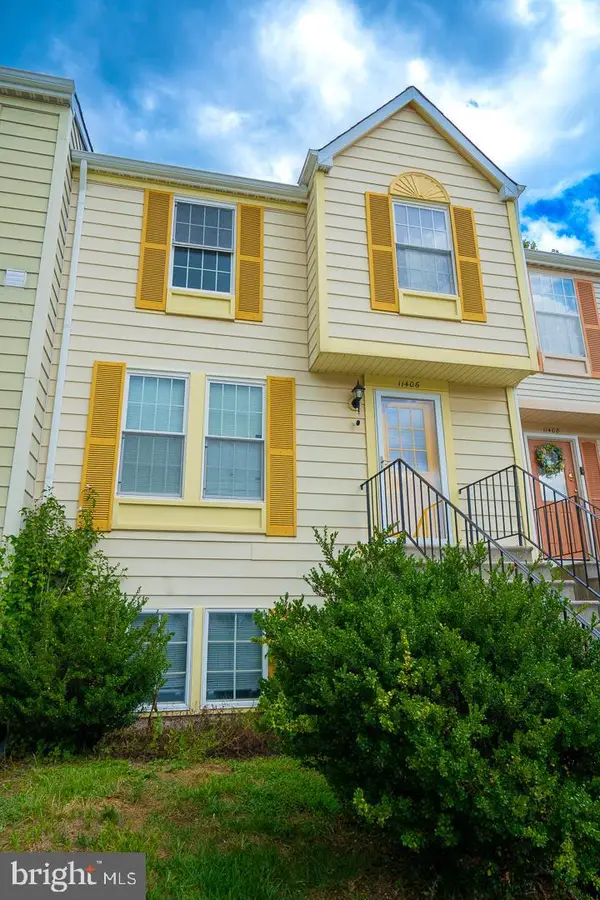 $255,000Active2 beds 1 baths1,109 sq. ft.
$255,000Active2 beds 1 baths1,109 sq. ft.11406 Abbottswood Ct #54-3, UPPER MARLBORO, MD 20774
MLS# MDPG2183458Listed by: REAL BROKER, LLC - Coming SoonOpen Sat, 1 to 3pm
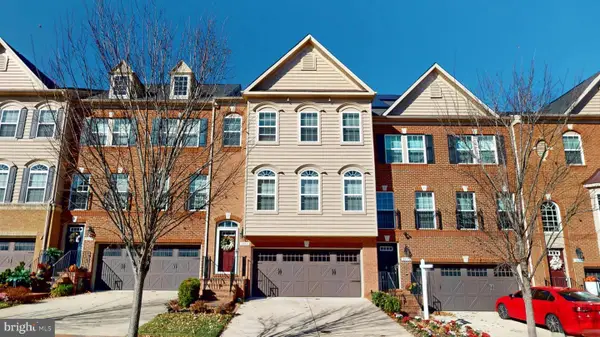 $560,000Coming Soon3 beds 4 baths
$560,000Coming Soon3 beds 4 baths3807 Pentland Hills Dr, UPPER MARLBORO, MD 20774
MLS# MDPG2179196Listed by: EXP REALTY, LLC - New
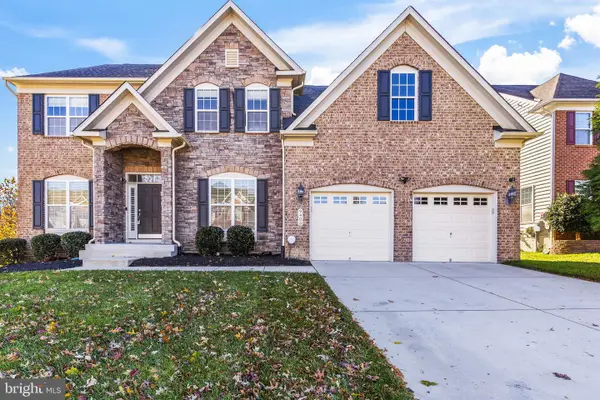 $891,000Active5 beds 5 baths3,833 sq. ft.
$891,000Active5 beds 5 baths3,833 sq. ft.9405 Crystal Oaks Ln, UPPER MARLBORO, MD 20772
MLS# MDPG2180206Listed by: REDFIN CORP - New
 $700,000Active5 beds 4 baths3,710 sq. ft.
$700,000Active5 beds 4 baths3,710 sq. ft.12707 Old Marlboro Pike, UPPER MARLBORO, MD 20772
MLS# MDPG2182112Listed by: KW METRO CENTER - Coming Soon
 $130,000Coming Soon1 beds 1 baths
$130,000Coming Soon1 beds 1 baths10114 Campus Way S #unit 201 8c, UPPER MARLBORO, MD 20774
MLS# MDPG2183002Listed by: SMART REALTY, LLC - Coming Soon
 $420,000Coming Soon5 beds 3 baths
$420,000Coming Soon5 beds 3 baths4000 Bishopmill Dr, UPPER MARLBORO, MD 20772
MLS# MDPG2183202Listed by: RE/MAX UNITED REAL ESTATE
