4603 Rockbridge Ct, UPPER MARLBORO, MD 20772
Local realty services provided by:Better Homes and Gardens Real Estate Reserve
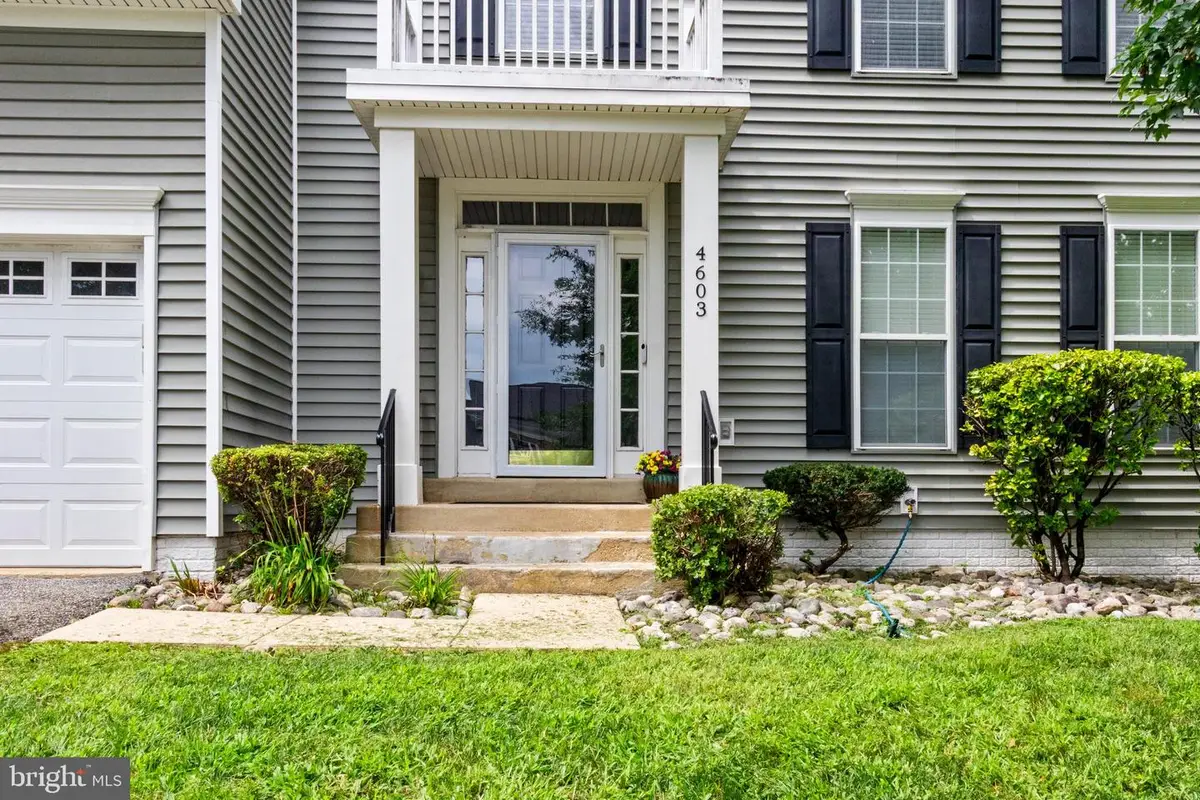

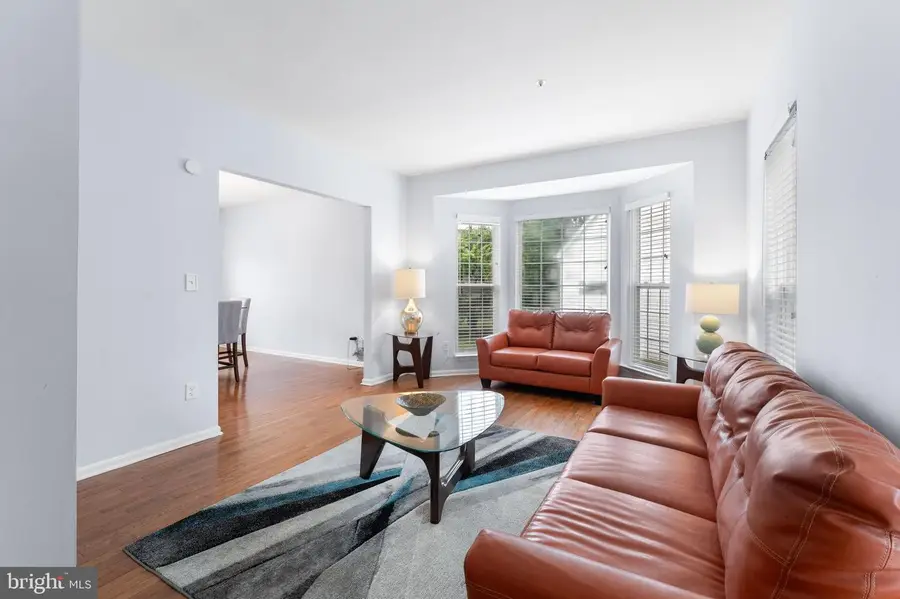
4603 Rockbridge Ct,UPPER MARLBORO, MD 20772
$590,000
- 4 Beds
- 4 Baths
- 2,275 sq. ft.
- Single family
- Pending
Listed by:tracy a trammel
Office:metro city realty
MLS#:MDPG2159020
Source:BRIGHTMLS
Price summary
- Price:$590,000
- Price per sq. ft.:$259.34
- Monthly HOA dues:$80
About this home
Welcome to Comfort, Elegance, and Convenience All in One Stunning Home located on a Cul-de Sac!
Step into the grand foyer of this beautifully maintained residence, where timeless design meets modern comfort. The formal living and dining rooms offer an inviting space for gatherings and entertaining, while the open-concept kitchen and family room create the ideal setting for everyday living. The kitchen features a charming breakfast area that seamlessly connects to the cozy family room, complete with an electric fireplace for relaxed evenings. A convenient first-floor powder room rounds out the main level.
Upstairs, the expansive primary suite includes a serene sitting area, 2 generous walk-in closets, and a luxurious spa-inspired bathroom designed to be your private retreat. Three additional spacious bedrooms, a full hall bath, and an upper-level laundry room complete the second floor.
The finished lower level offers endless potential, featuring a large open space and an additional full bathroom—perfect for recreation, guests, or a home office setup. The possibilities are endless
Outdoors, enjoy peaceful moments on the private deck overlooking a tranquil backyard. This property also includes a two-car garage and sits on a nicely sized lot in a highly sought-after location.
Ideally situated near shopping, dining, parks, schools, and major commuter routes—everything you need is just moments away.
Don't miss the opportunity to call this exceptional home your own. Schedule your private tour today—your dream home awaits! Exterior pictures coming soon.
Contact an agent
Home facts
- Year built:1997
- Listing Id #:MDPG2159020
- Added:31 day(s) ago
- Updated:August 15, 2025 at 07:30 AM
Rooms and interior
- Bedrooms:4
- Total bathrooms:4
- Full bathrooms:3
- Half bathrooms:1
- Living area:2,275 sq. ft.
Heating and cooling
- Cooling:Ceiling Fan(s), Central A/C
- Heating:90% Forced Air, Natural Gas
Structure and exterior
- Roof:Shingle
- Year built:1997
- Building area:2,275 sq. ft.
- Lot area:0.23 Acres
Schools
- High school:DR. HENRY A. WISE, JR.
- Middle school:BARACK OBAMA ELEMENTARY SCHOOL
- Elementary school:BARACK OBAMA
Utilities
- Water:Public
- Sewer:Public Sewer
Finances and disclosures
- Price:$590,000
- Price per sq. ft.:$259.34
- Tax amount:$6,231 (2024)
New listings near 4603 Rockbridge Ct
- Coming Soon
 $699,999Coming Soon5 beds 4 baths
$699,999Coming Soon5 beds 4 baths3213 Valley Forest Dr, UPPER MARLBORO, MD 20772
MLS# MDPG2163702Listed by: REALTY ONE GROUP PERFORMANCE, LLC - Coming Soon
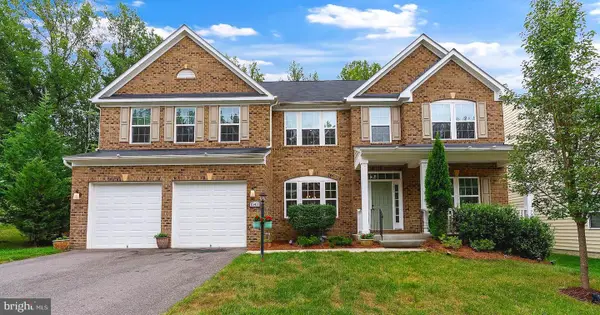 $905,000Coming Soon5 beds 6 baths
$905,000Coming Soon5 beds 6 baths15411 Governors Park Ln, UPPER MARLBORO, MD 20772
MLS# MDPG2163118Listed by: CUMMINGS & CO. REALTORS - New
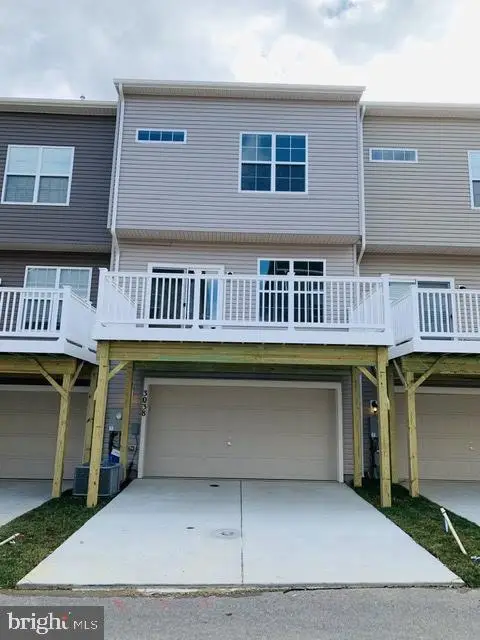 $484,900Active3 beds 3 baths1,640 sq. ft.
$484,900Active3 beds 3 baths1,640 sq. ft.3038 Mia Ln, UPPER MARLBORO, MD 20774
MLS# MDPG2163852Listed by: KELLER WILLIAMS PREFERRED PROPERTIES - Coming Soon
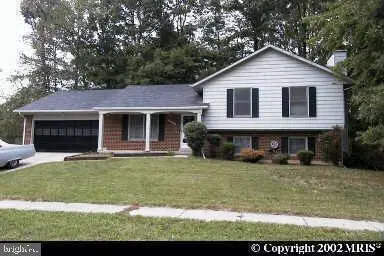 $499,900Coming Soon3 beds 3 baths
$499,900Coming Soon3 beds 3 baths9900 Quiet Glen Ct, UPPER MARLBORO, MD 20774
MLS# MDPG2163778Listed by: MOVE4FREE REALTY, LLC - New
 $567,422Active3 beds 4 baths1,737 sq. ft.
$567,422Active3 beds 4 baths1,737 sq. ft.Homesite 290 Lewis And Clark Ave, UPPER MARLBORO, MD 20774
MLS# MDPG2163758Listed by: DRB GROUP REALTY, LLC - New
 $70,000Active2 Acres
$70,000Active2 AcresCheltenham Rd, UPPER MARLBORO, MD 20772
MLS# MDPG2163766Listed by: ALL SERVICE REAL ESTATE - New
 $554,450Active2 beds 3 baths1,895 sq. ft.
$554,450Active2 beds 3 baths1,895 sq. ft.3705 Elizabeth River Dr, UPPER MARLBORO, MD 20772
MLS# MDPG2163722Listed by: DRB GROUP REALTY, LLC - Coming Soon
 $240,000Coming Soon2 beds 1 baths
$240,000Coming Soon2 beds 1 baths3131 Chester Grove Rd, UPPER MARLBORO, MD 20774
MLS# MDPG2162156Listed by: KELLER WILLIAMS FLAGSHIP - New
 $1,449,990Active6 beds 6 baths5,415 sq. ft.
$1,449,990Active6 beds 6 baths5,415 sq. ft.16505 Rolling Knolls Ln, UPPER MARLBORO, MD 20774
MLS# MDPG2163674Listed by: D.R. HORTON REALTY OF VIRGINIA, LLC - New
 $572,727Active2 beds 3 baths2,443 sq. ft.
$572,727Active2 beds 3 baths2,443 sq. ft.3704 Elizabeth River Dr, UPPER MARLBORO, MD 20772
MLS# MDPG2163298Listed by: DRB GROUP REALTY, LLC
